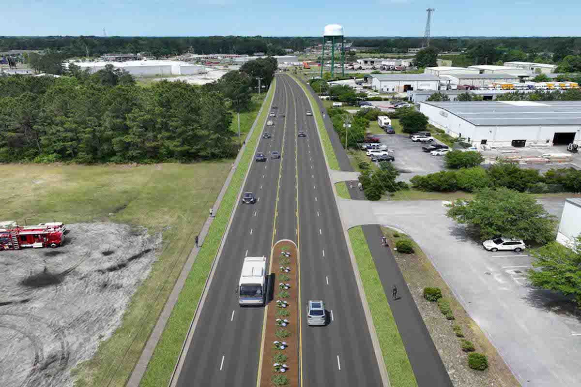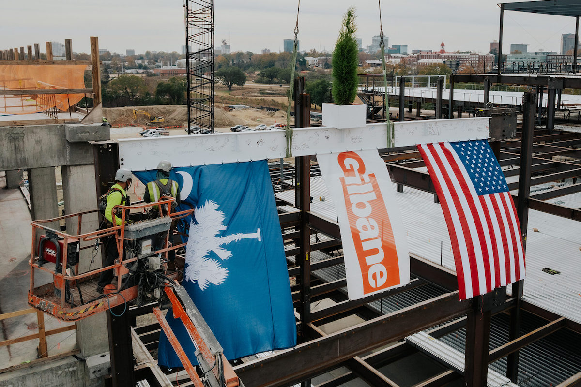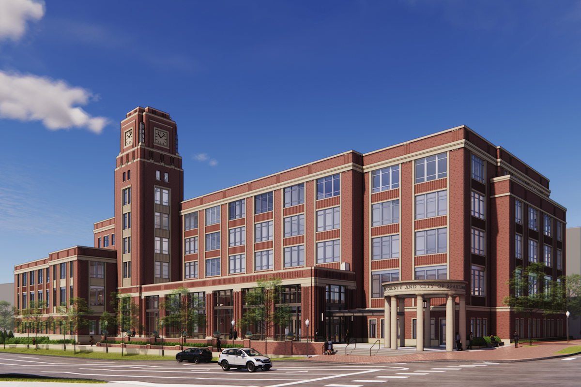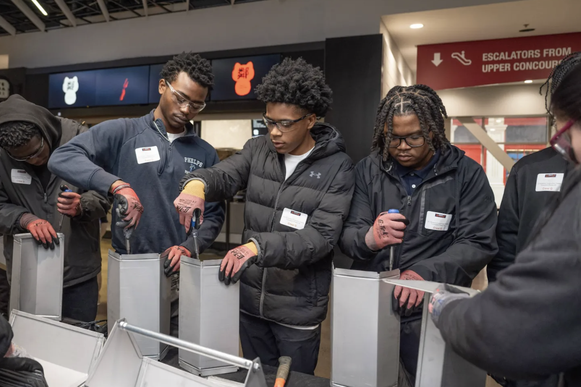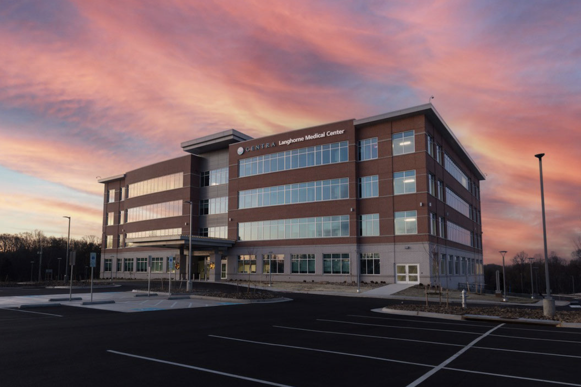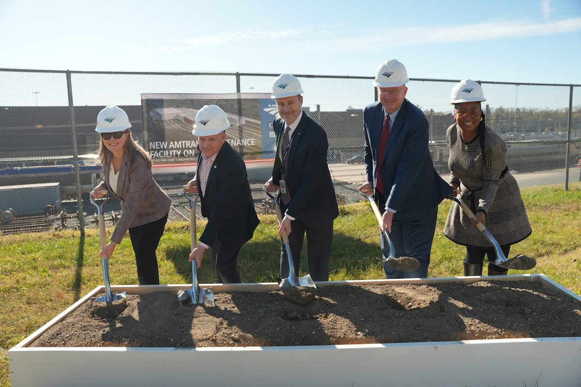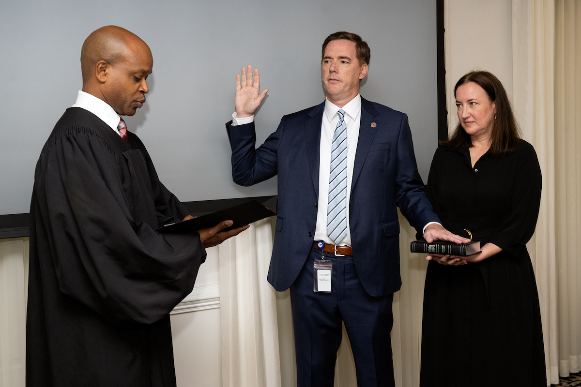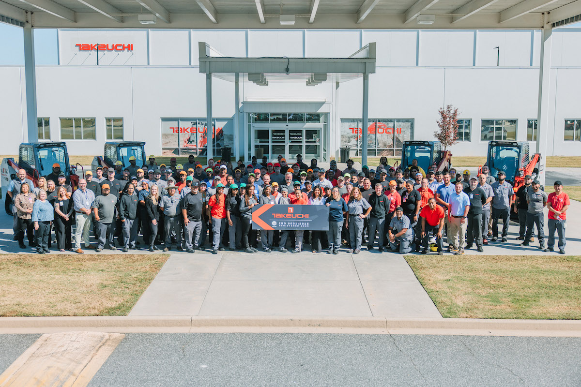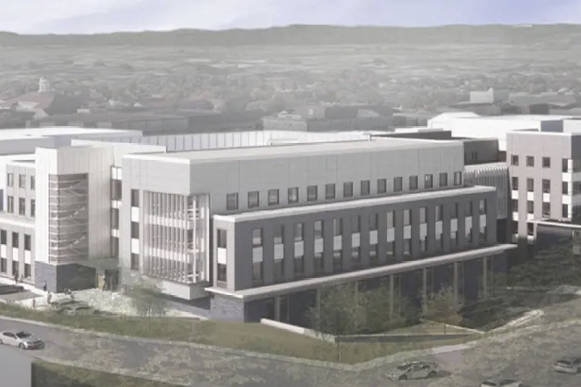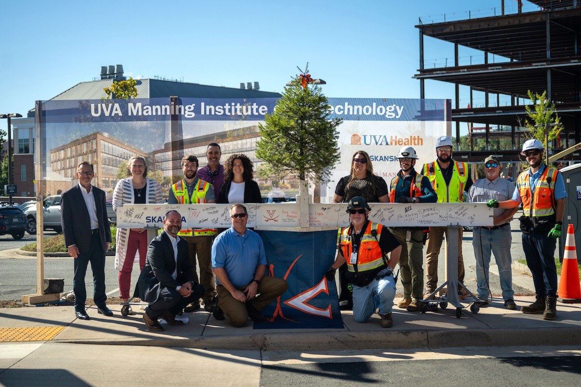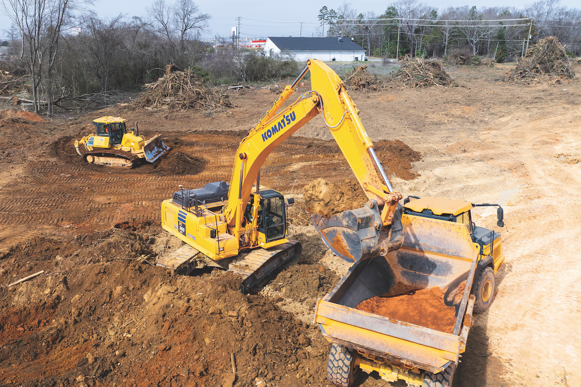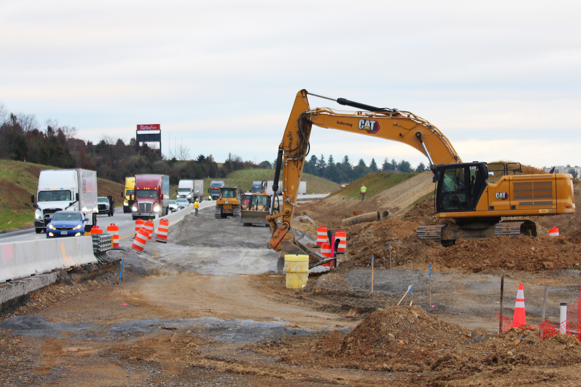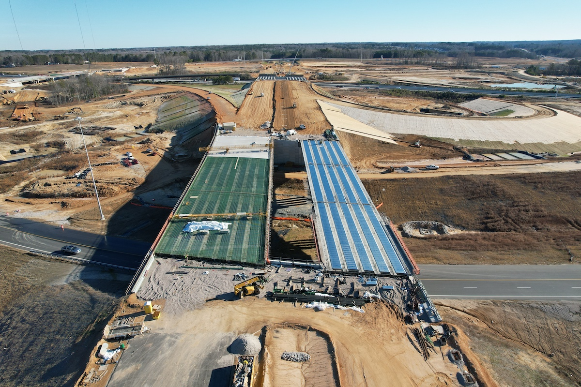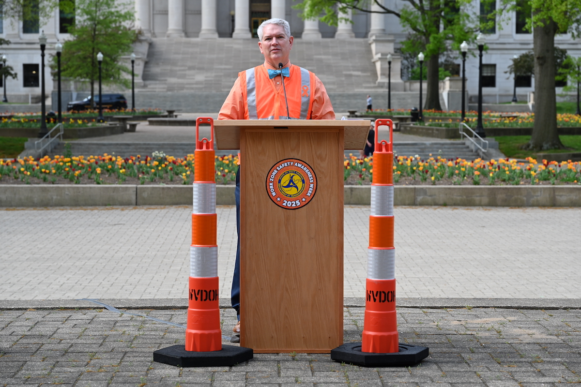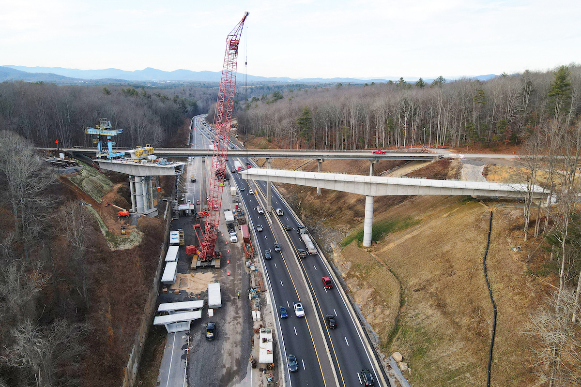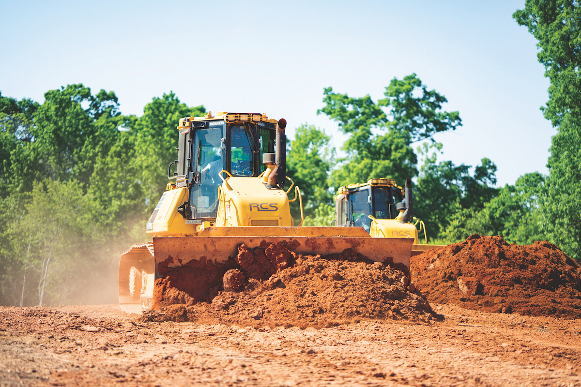The circa-1980 high school was modernized after a planning process involving school board members, administrators, teachers, students and community members. Originally an inwardly-focused, compact floorplan that limited flexibility, the school’s interior has been reconfigured to support integrated, interdisciplinary STEM/STEAM learning with spaces that promote interaction and collaboration. An Innovation Avenue now serves as a path from the students’ arrival into the new first-floor commons, celebrating projects on display and providing access to pitch platforms and presentation spaces for impromptu performances.
A new open stair connects from the commons on the main level to the upper learning commons, formerly a segregated library. This hub of spaces and technology promotes exploration, discovery and interaction. The athletic center, performing arts center and music and drama suites were refurbished; and a new lobby and fitness center now connect to the adjacent Spotsylvania Career and Technical Center. This new entrance improves community access and enhances the visual identity of the performing arts and athletics wing of the school. A relocated administrative suite features among the design strategies that have improved security, and the building systems were modernized to enhance sustainability. As a model for a new era of magnet facilities, the school has experienced an increase in enrollment and will influence future renovations at the district’s other high schools.
Quinn Evans provided planning, architecture, interior design and landscape architecture services. Additional team members included Ascent Engineering Group for mechanical, electrical and plumbing engineering; Dunbar Milby Williams Pittman & Vaughan for structural engineering; and the Timmons Group for civil engineering.

















