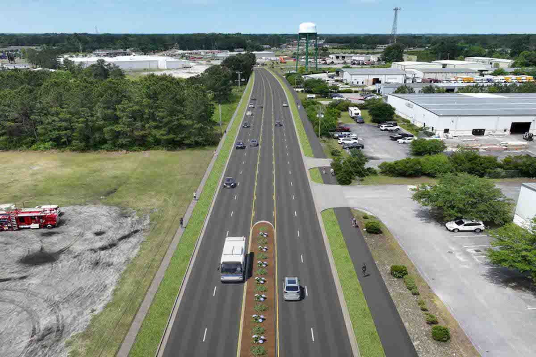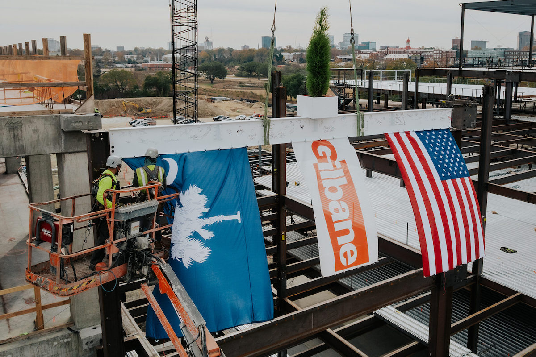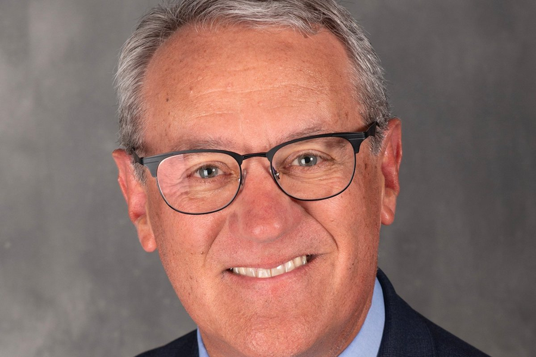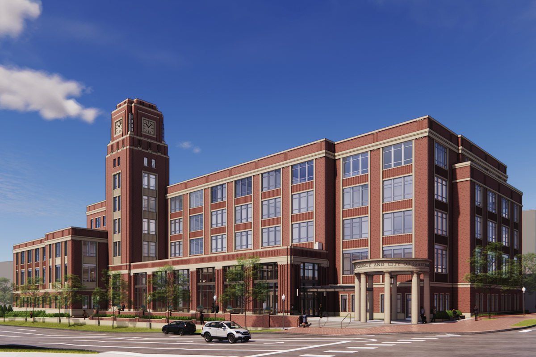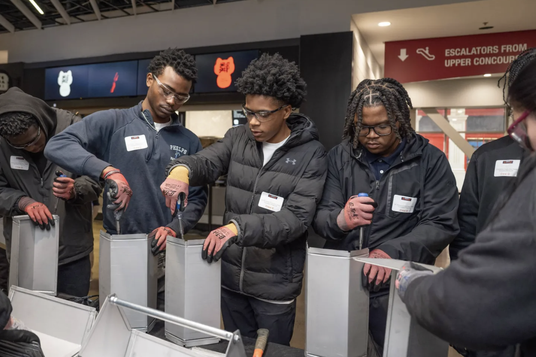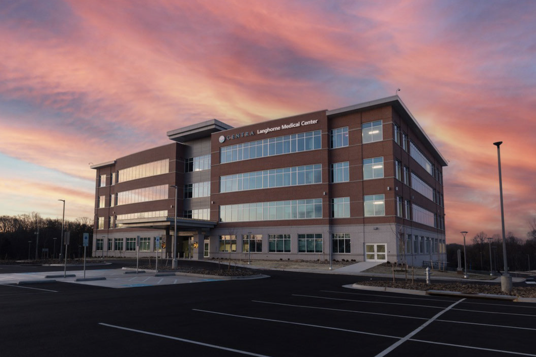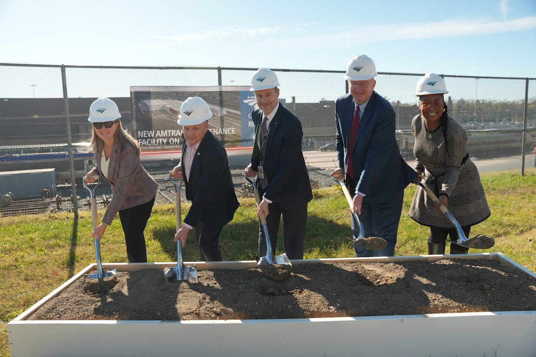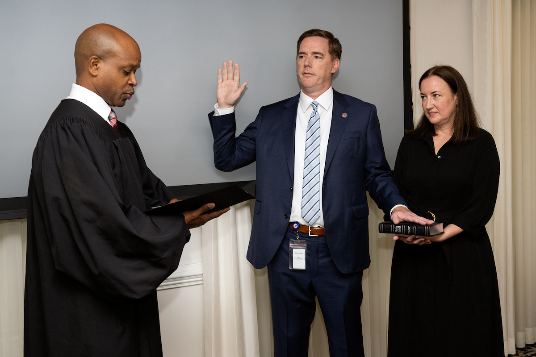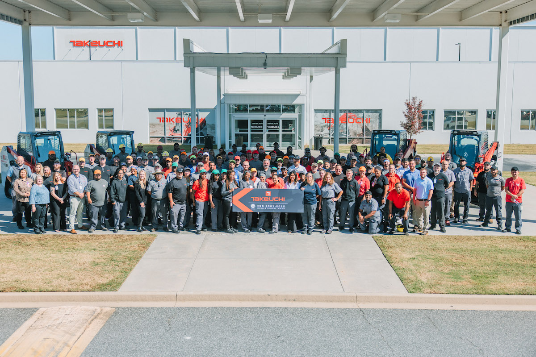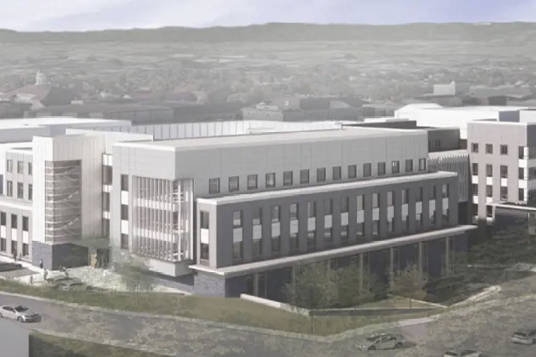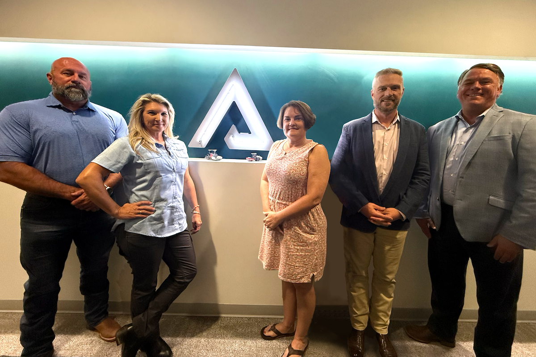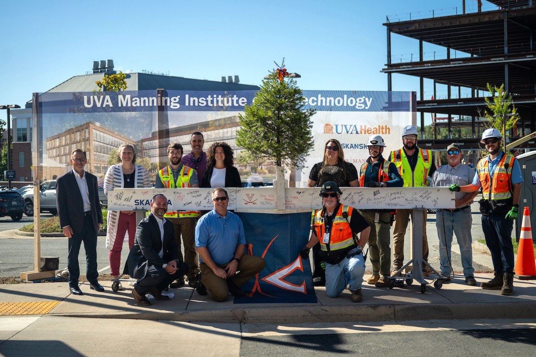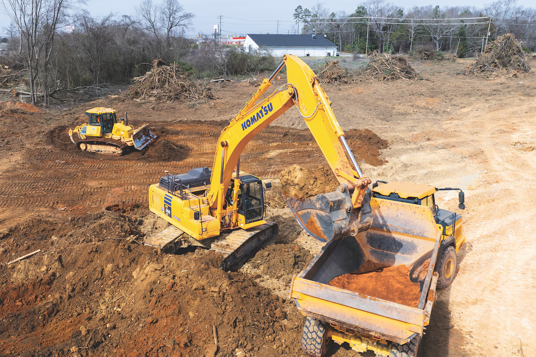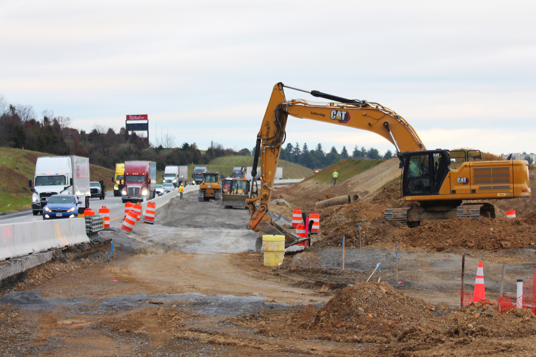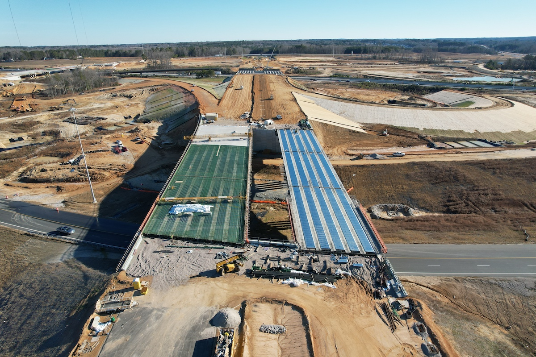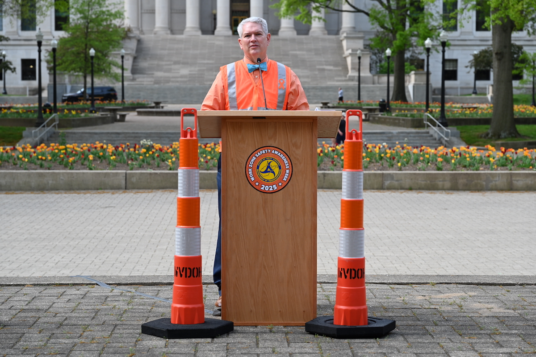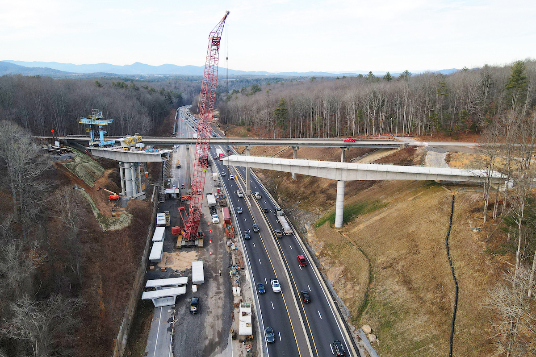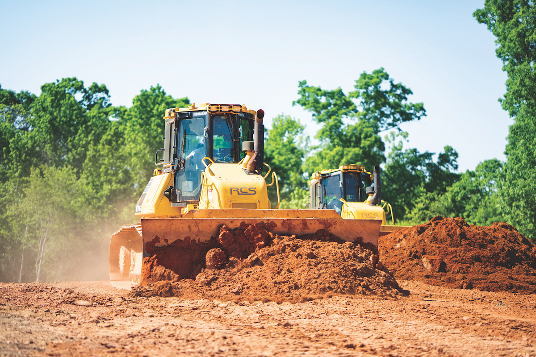HDR Celebrates Groundbreaking of Virginia Hospital Center Outpatient Pavilion

The 275,000-square-foot expansion will deliver optimal patient and staff experience while also strategically developing the northwest corner of the medical campus to allow for increased connectivity and efficient future growth. To achieve this result, HDR engaged in a collaborative process with VHC to establish and understand community needs, county regulations, guiding principles and projections for the future of the medical campus and their healthcare delivery.
“This will be the most significant expansion of Virginia Hospital Center’s facilities in more than 20 years,” said Charles Fletcher, Virginia Hospital Center’s Vice President of Support Services. “We have an outstanding team in place to help us complete this transformative project over the next three years.”
Additionally, the project will provide greater connectivity to the surrounding community through public spaces including pathways to and through the campus, sunken gardens and other outdoor areas that promote community engagement.
“It has been incredibly fulfilling to provide the greater Arlington community with a facility designed to improve patient outcomes for the people that live and work here, just as we do,” said Susana Erpestad, Health Principal at HDR. “We are proud to join the Virginia Hospital Center team in celebrating this milestone for a project that will profoundly impact our community.”
The nine-story structured parking garage will support approximately 1,600 parking spaces for patients, staff and physicians. These spaces are provided in a four-bay structure encompassing a footprint of approximately 84,000 square feet. The parking garage is an investment in the future of the hospital, as it is designed to increase ease of access for patients while conforming to existing limitations of the site to accommodate future connectivity needs.
The new facility is slated to open in 2022.












