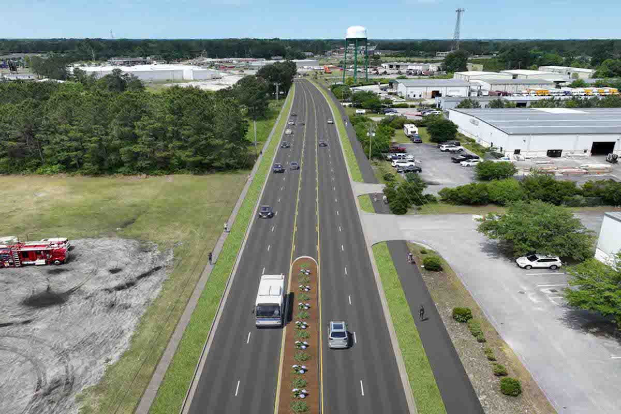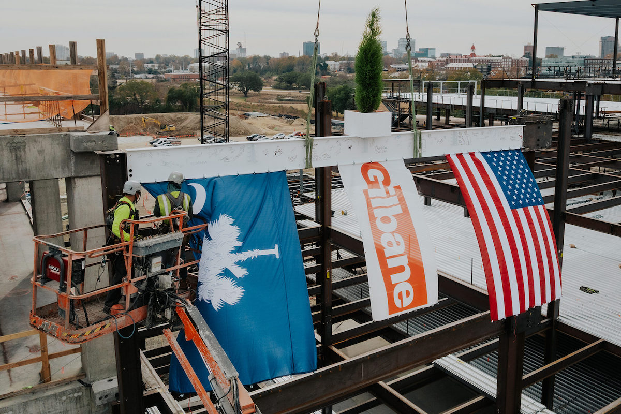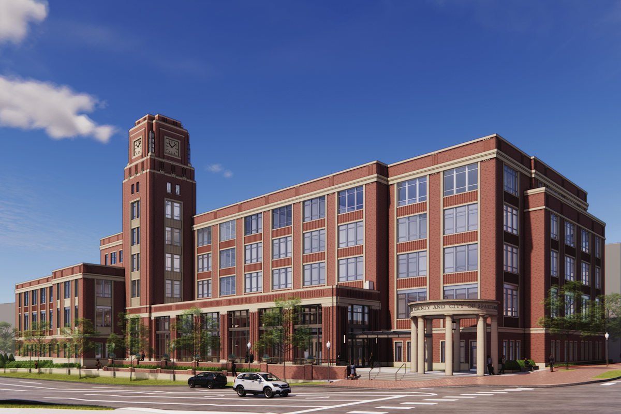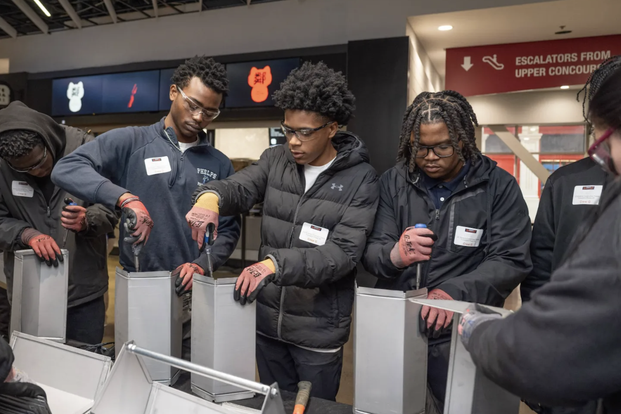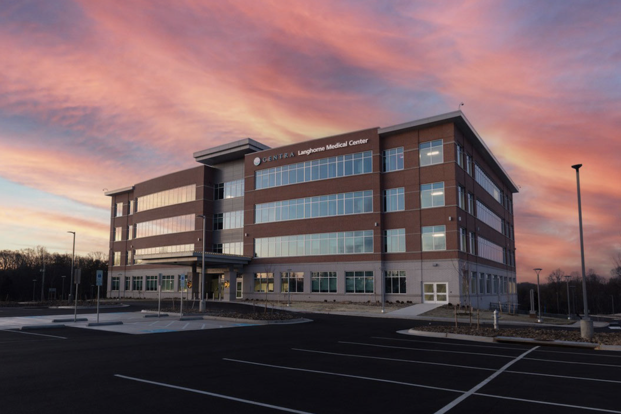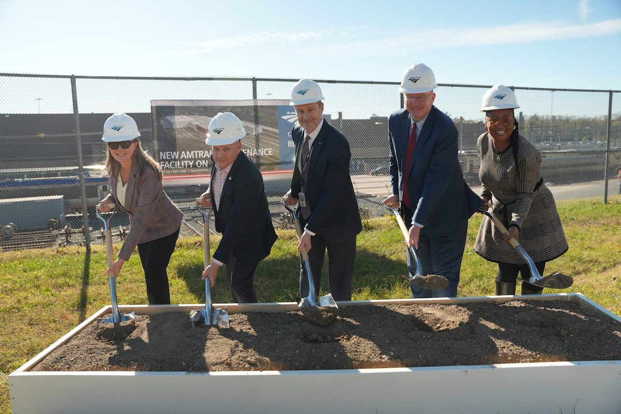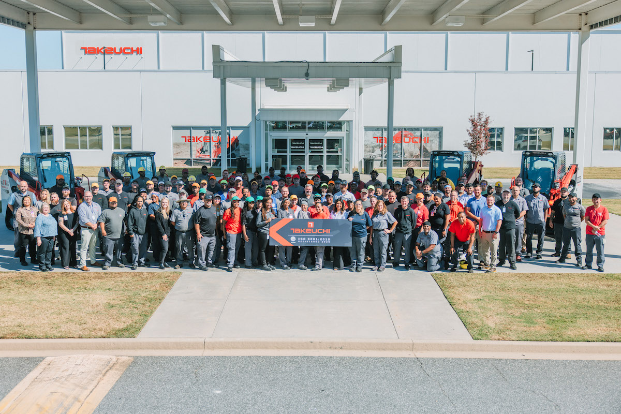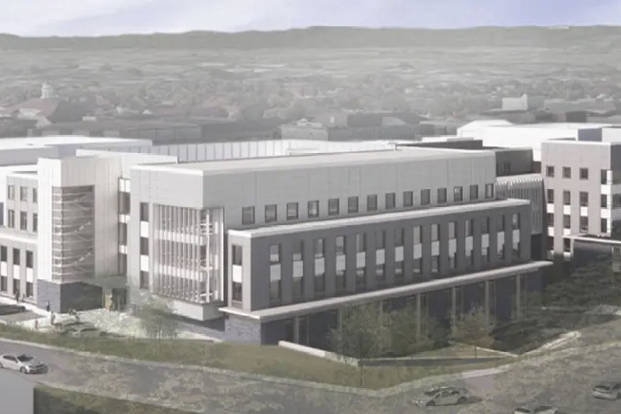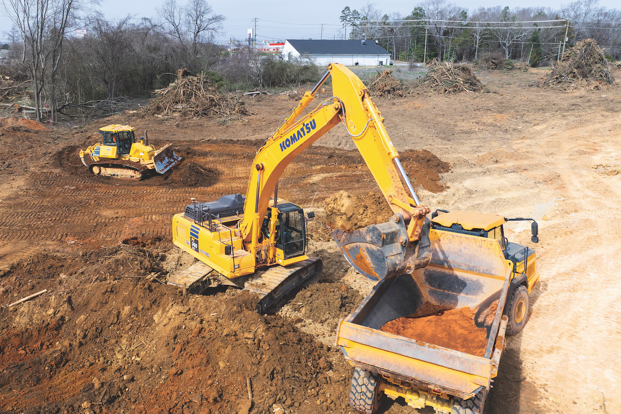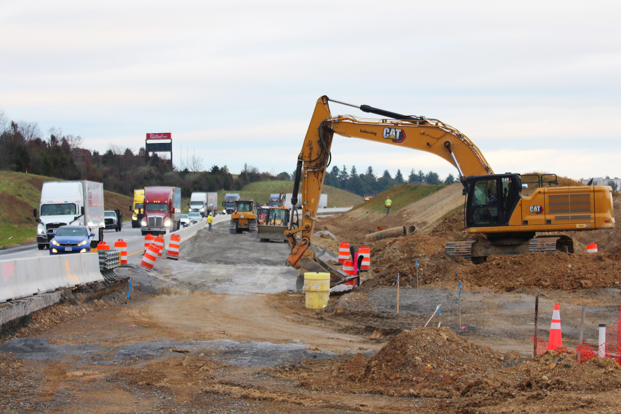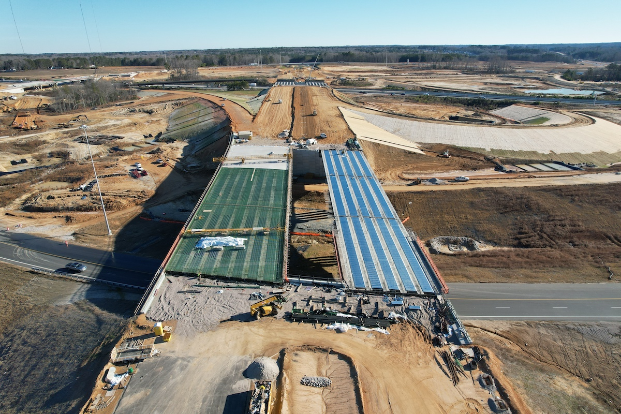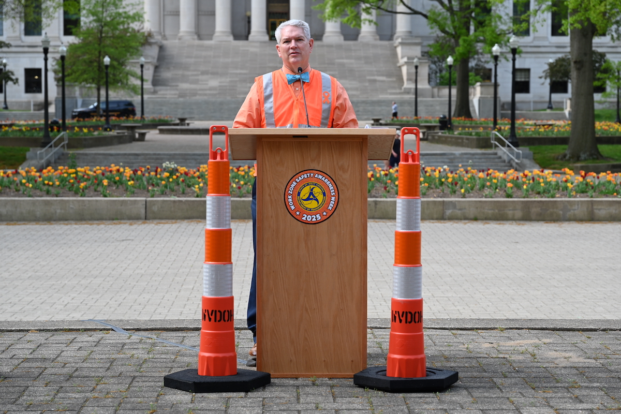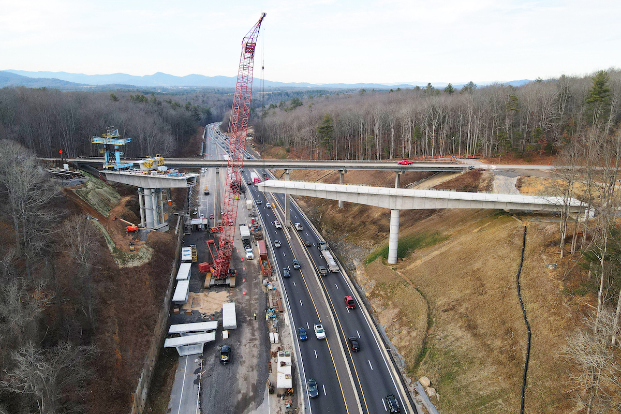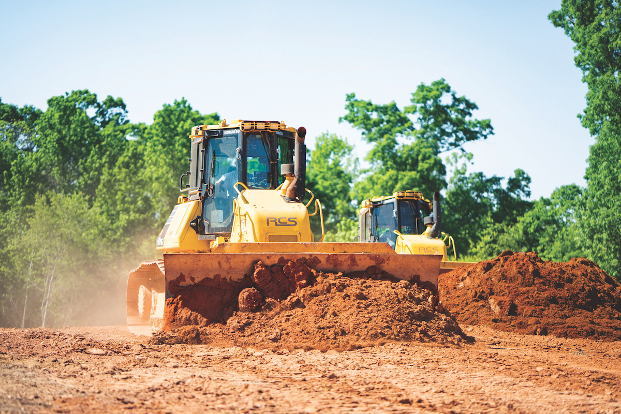Museum Place will feature a 12-story, U-shaped apartment building consisting of 492 units and a two-level below-grade garage for JV MPDC, LLC employees. The redevelopment will include the renovation of the three-connected existing historic brick school buildings and the design of the residential courtyard building to the north of the site. The 50,000-square-foot site will also feature the renovation of the main block and wings of the historic Randall School that will include a relatively small museum and designed for a creative office space or nonprofit organization to augment the museum program.
Balfour Beatty has been providing preconstruction services for the renovation project since 2016. This summer, the team was contracted for early raze work of the existing Randall School buildings on site, that has been completed. Balfour Beatty serves as the design-build contractor on the project and will work under assignment with Beyer Blinder Belle Architects and Planners, LLP on the delivery of the new Museum Place.
The concept design for Museum Place will include various spaces to display local and public art, and gallery space to display large pieces from the Rubell Family collection. Additionally, a glass box addition at the east wing of the museum will create a museum entry with a bookstore and café, and outdoor dining terrace along I Street. Museum Place is scheduled for delivery in spring 2023.












