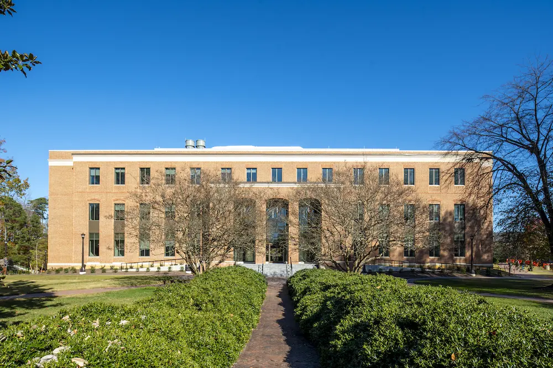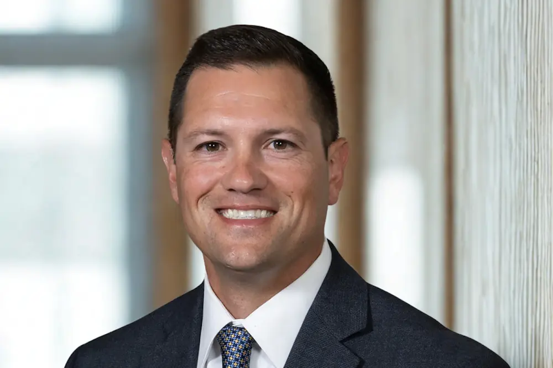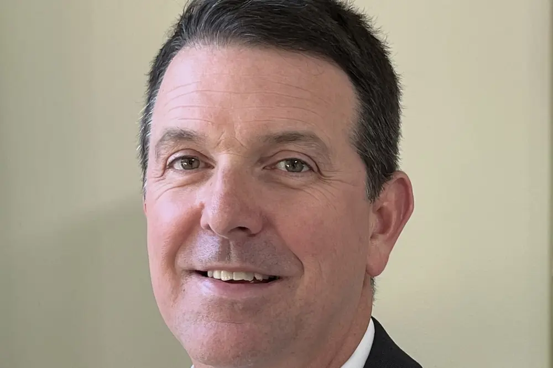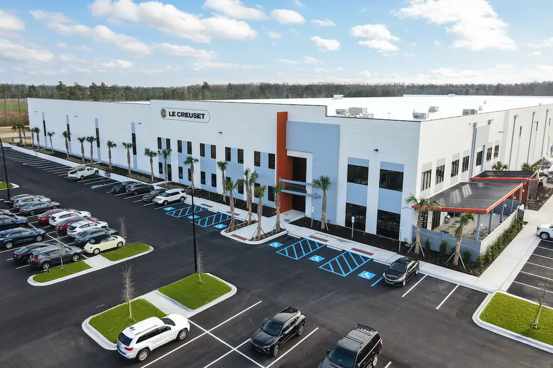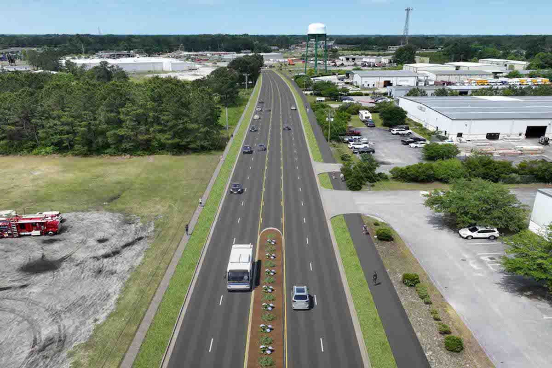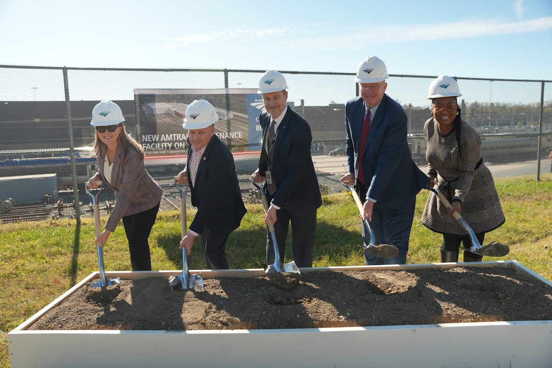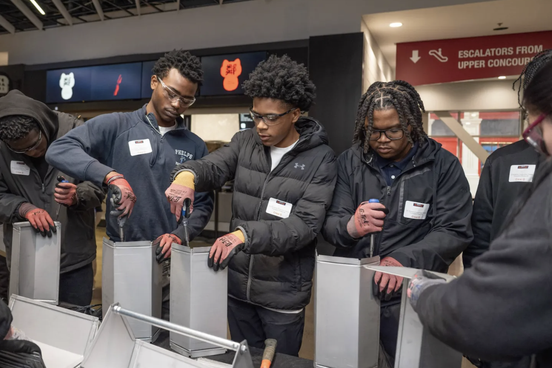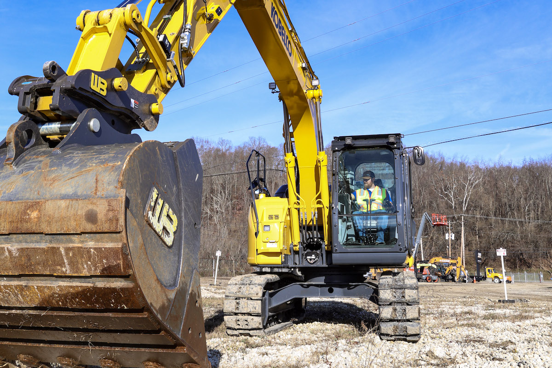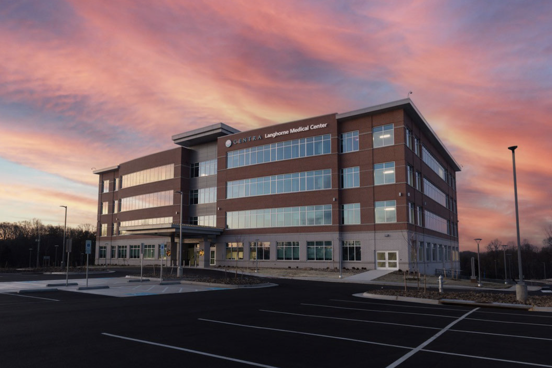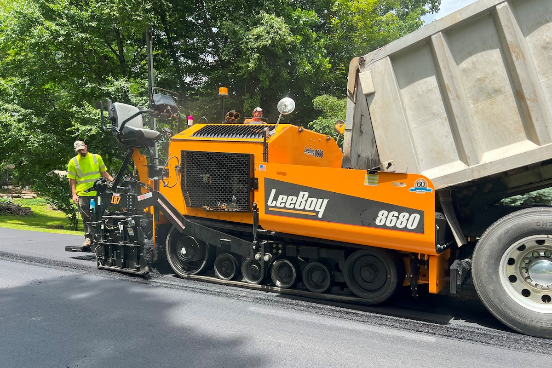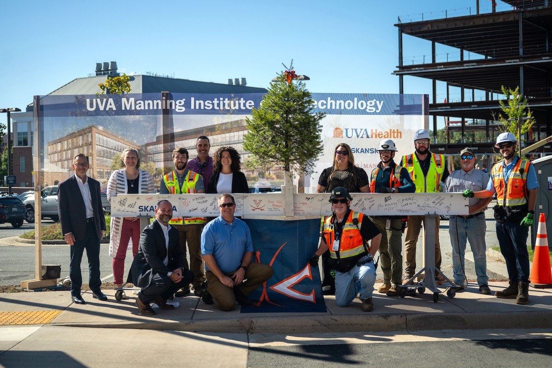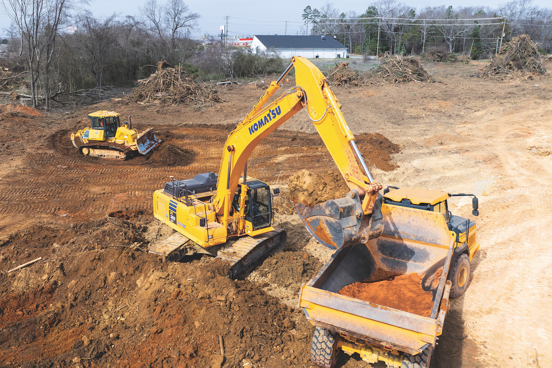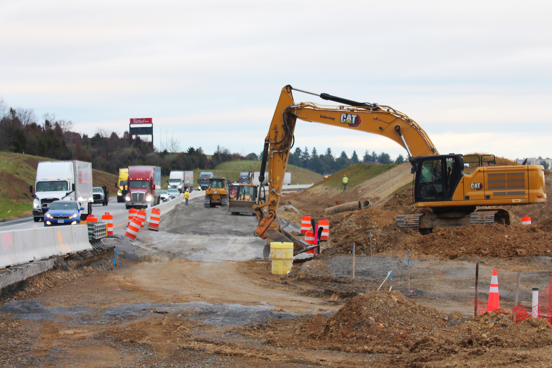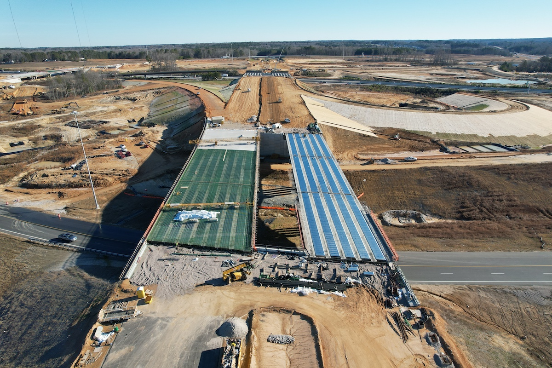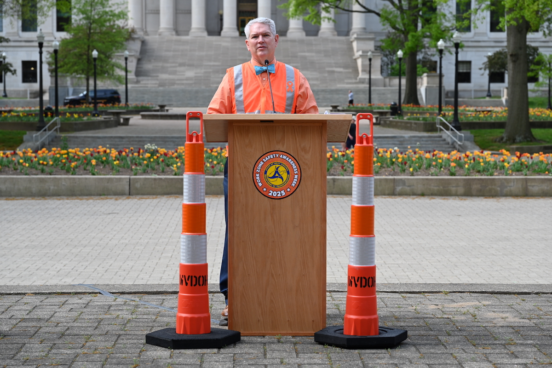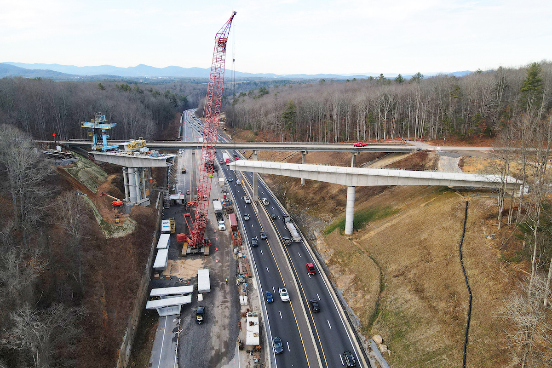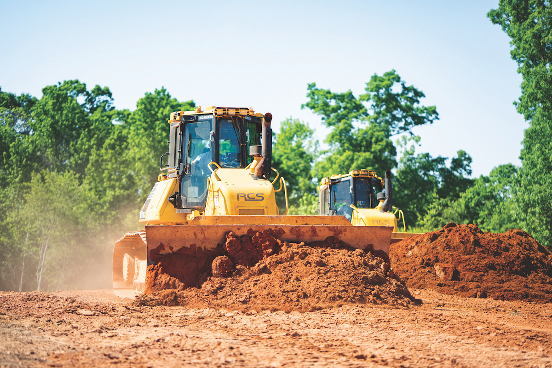The Tower Modernization project, led by general contractor Vannoy Construction, included general facade repairs, replacement of all punched windows with a new curtainwall system, and metal panel re-cladding of vertical inset areas on the hospital’s 12-story patient tower. To minimize disruptions, the work was completed in 10 vertical phases over a span of two years.
Western’s facade restoration portion of the project, started in January 2021, included the demolition of 11 stories of existing masonry, backup wall system, and punched window openings at patient rooms between the masonry tiers. Crews installed new base flashing around the perimeter of the building, sawcut new full-height vertical expansion joints, and provided new lateral anchorage along either side of the joints. New lintel head flashings were installed above individual tower and penthouse entry doors, with all exterior sealants at the tower wall areas removed and replaced.
At the masonry tiers and north core, Western crews installed new shelf angle flashing at each floor line (an estimated 1.1 miles) and also cleaned, primed, and painted any exposed steel.
Western’s scope of work also included:

| Your local Wirtgen America dealer |
|---|
| Dobbs Equipment (SC) |
- Demo and laying of new continuous horizontal soft joints below the shelf angle support at each floor line
- Grinding and pointing all masonry mortar joints (78.6 miles of tuckpointing)
- Installation of supplemental helical lateral ties at 24-inch on center each way
- Installation of supplemental helical bed joint reinforcement at four-foot on center
- Addition of supplemental mechanical lateral support between existing CMU backup walls and existing steel framing from floors one to six
- Application of a breathable penetrating clear water repellent sealer
- Creation of a vertical cavity seal between masonry tier return walls and the new cladding system at window tier areas inclusive of membrane flashing, preformed silicone, and pan flashing
Crews worked on an extremely tight schedule with zero float for two years. The project had 10 phases each with an eight-week schedule. Some phases had double the quantity of work with the same eight-week schedule to finish and turn over patient rooms.
Multiple unforeseen conditions on the project required design alterations and collaborative solutions with the project engineers/architects McMillan Pazdan Smith Architecture of Greenville, South Carolina, and Wiss, Janney, Elstner Associates of Northbrook, Illinois, in order to maintain the schedule while addressing the deficiencies.
To further complicate the facade restoration project, the world was in the midst of the COVID-19 outbreak, and construction was underway on the hospital’s new ER building which was tied into Western’s work.
“Working with all of the subcontractors and the general contractor, we were able to rework the sequence of work items to allow us to meet our turnover dates to other subs onsite and prevent us from missing a turnover date to the owner,” said Western Project Manager Drew Adams. “Through all of the challenges we faced on the project, we were able to complete all of our work on schedule.”














