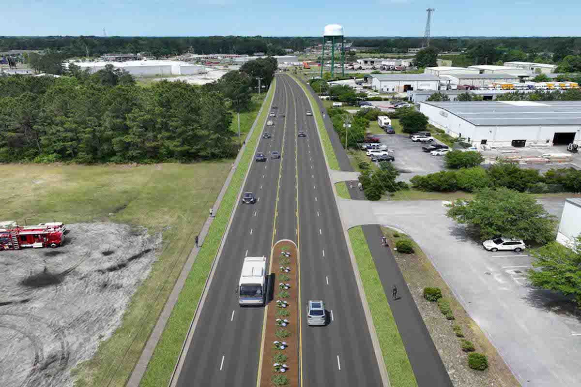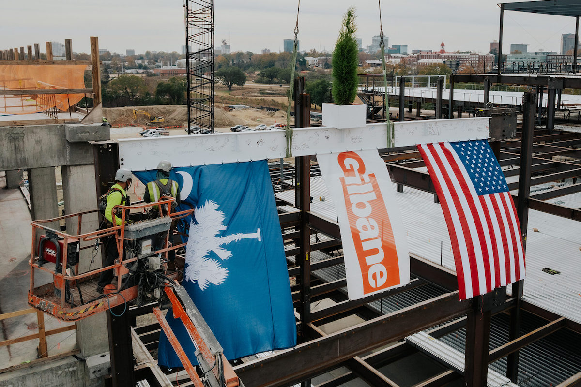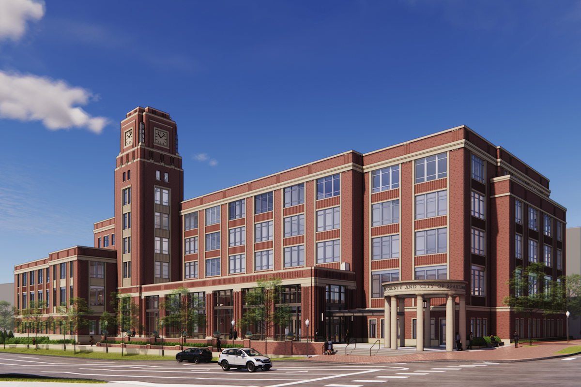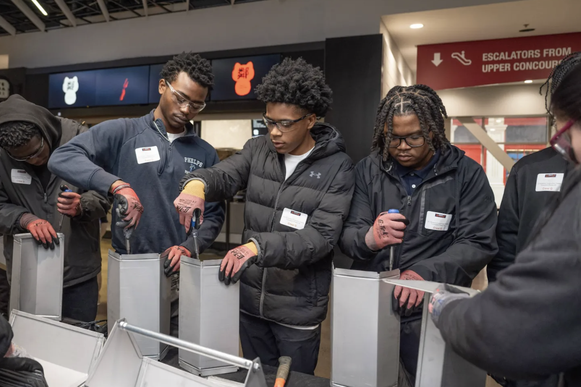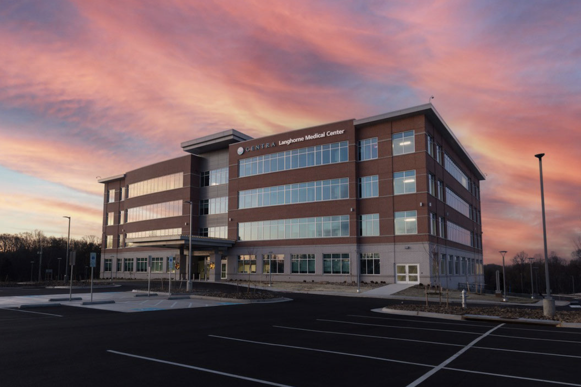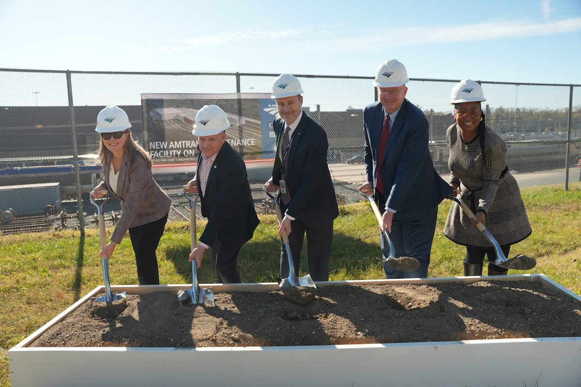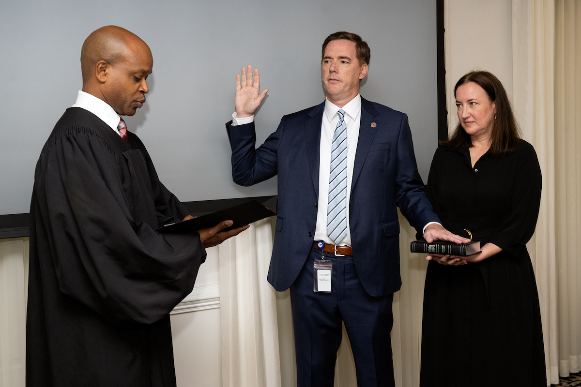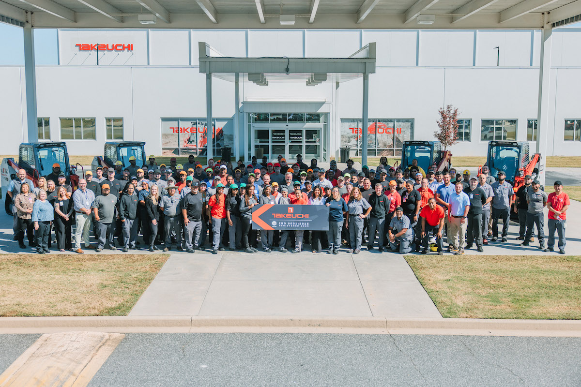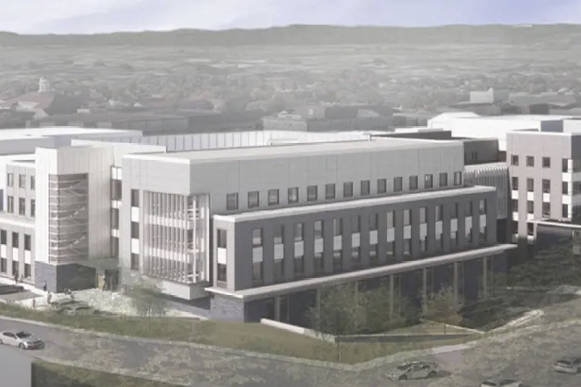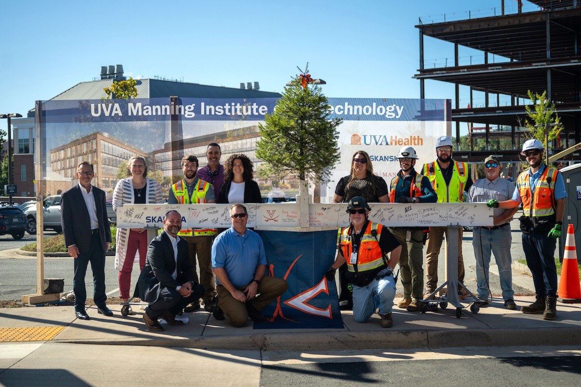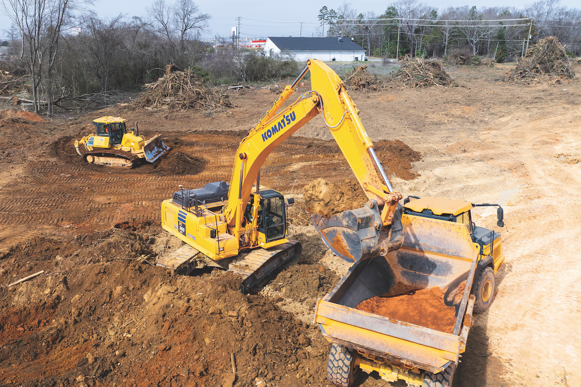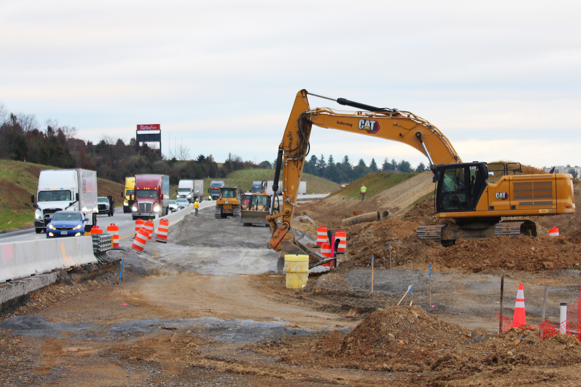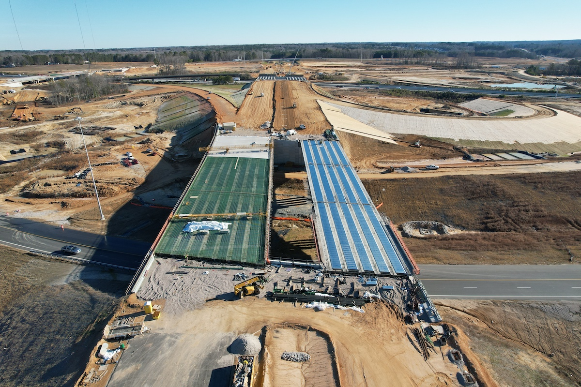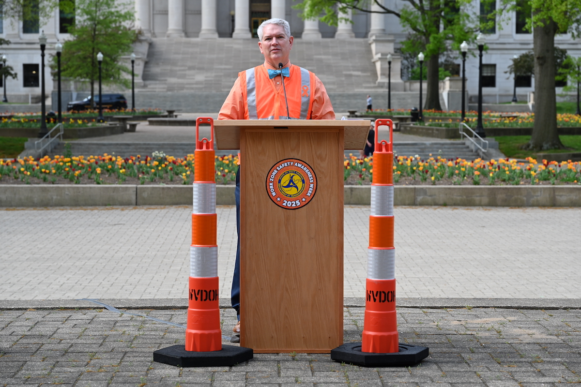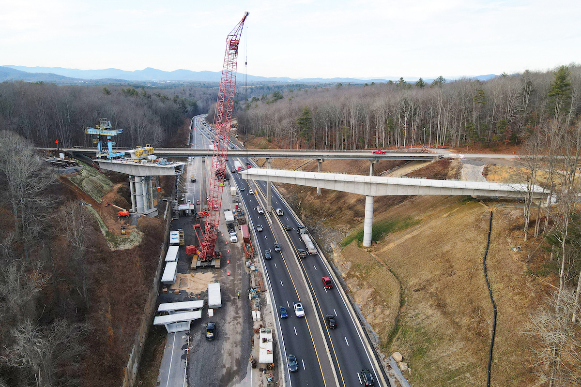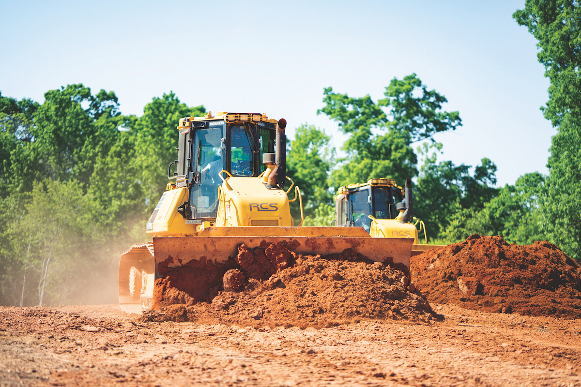The project will also include:
- An all new security screening checkpoint to allow for future growth and adaptability to evolving security needs
- A right sized ticket lobby, providing space to accommodate new carriers while recognizing the emerging technology and check-in procedures
- An enhanced curbside and entrance facade that becomes a part of the integrated overall aesthetic to the site
- A new baggage claim hall sized to meet the intended fleet mix and provide the necessary airline and airport support space
- The consolidation of a checked baggage inspection system with supporting baggage makeup areas for outbound baggage
- A new Central Energy Plant located on site to support the growing infrastructure needs while providing expandability and redundancy
- A new second level boarding concourse with expanded hold rooms supporting the projected fleet mix and new amenities such as: expanded concessions, common use club, expanded restrooms, and new passenger boarding bridges
- A proposed loading dock to support the dry and cold goods for concessionaires along with other sort of airport delivery supplemented by additional storage spaces
- Other features determined necessary through a collaborative design effort













