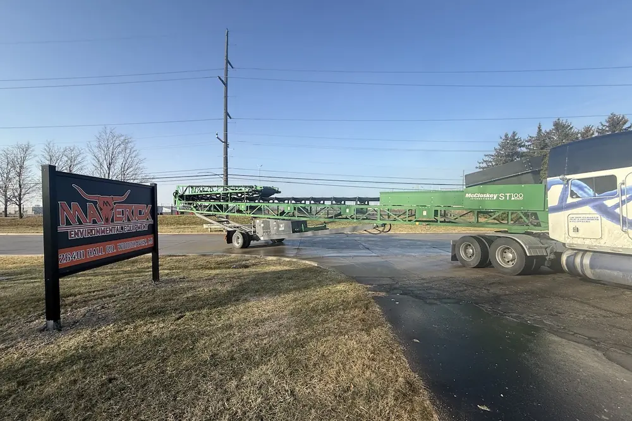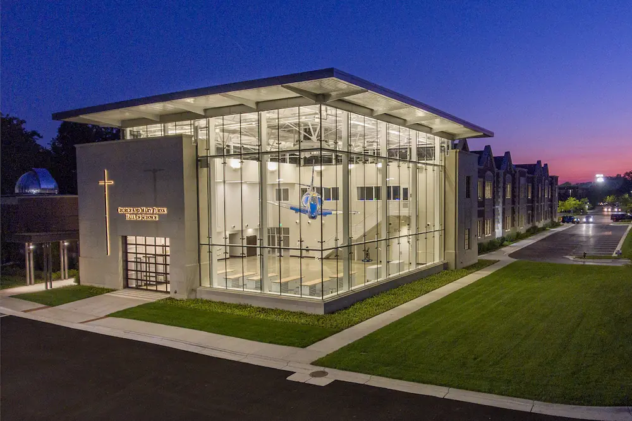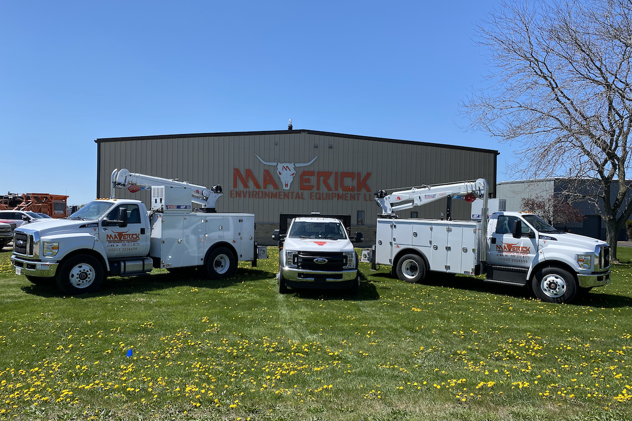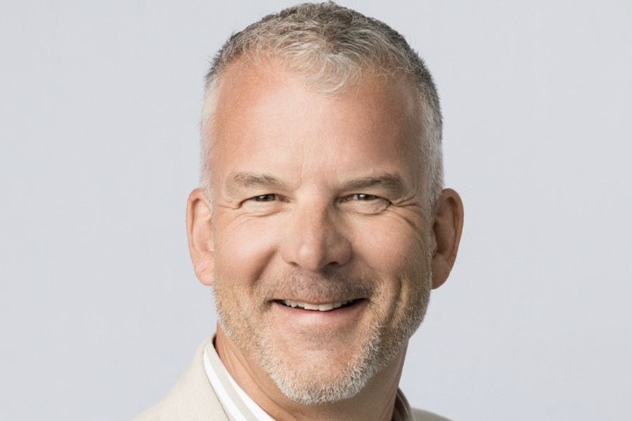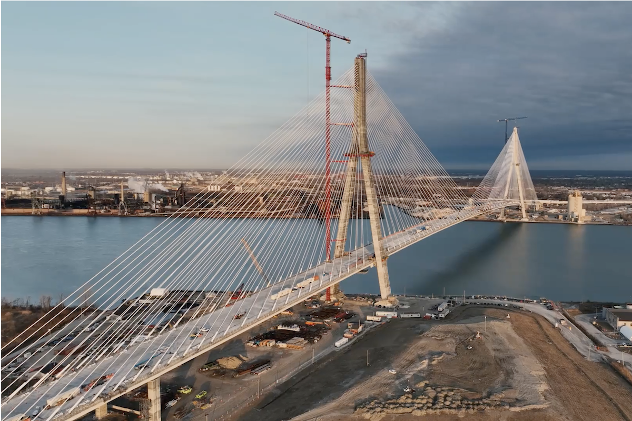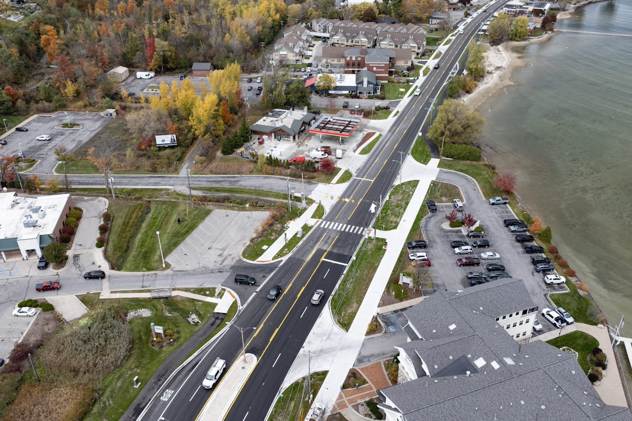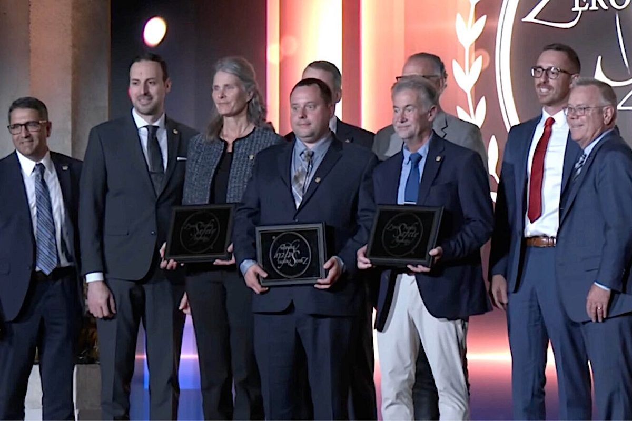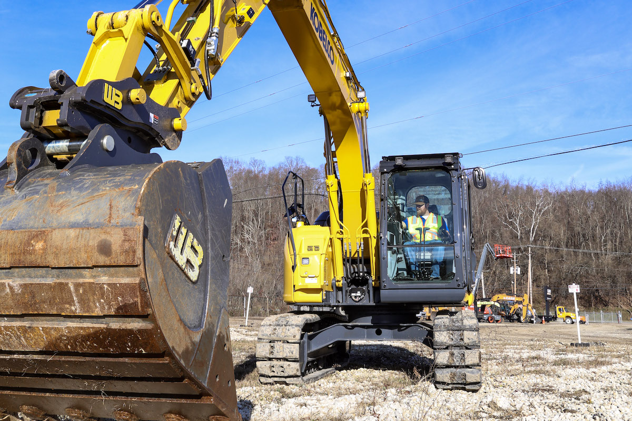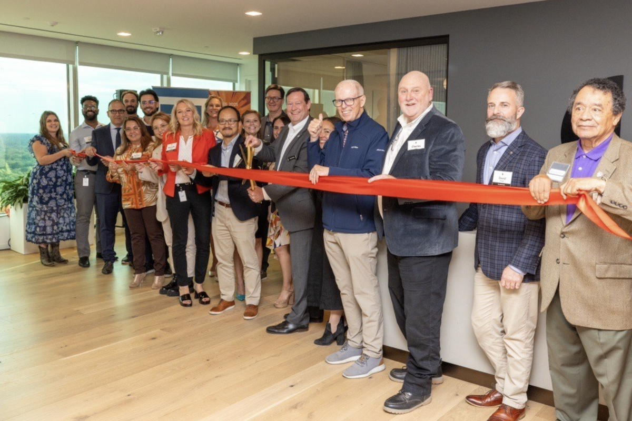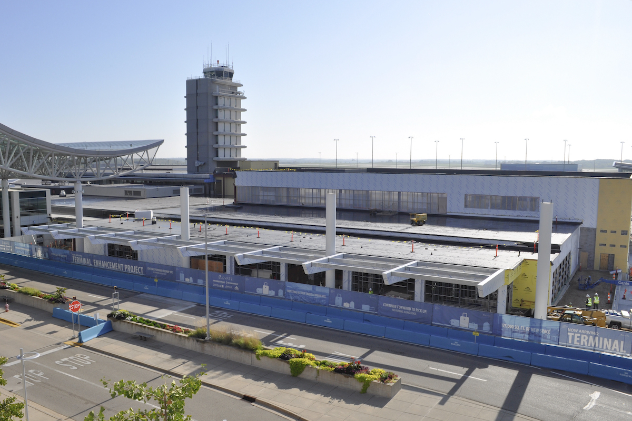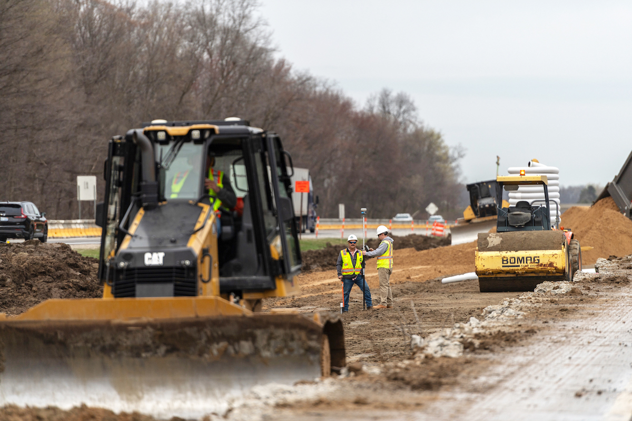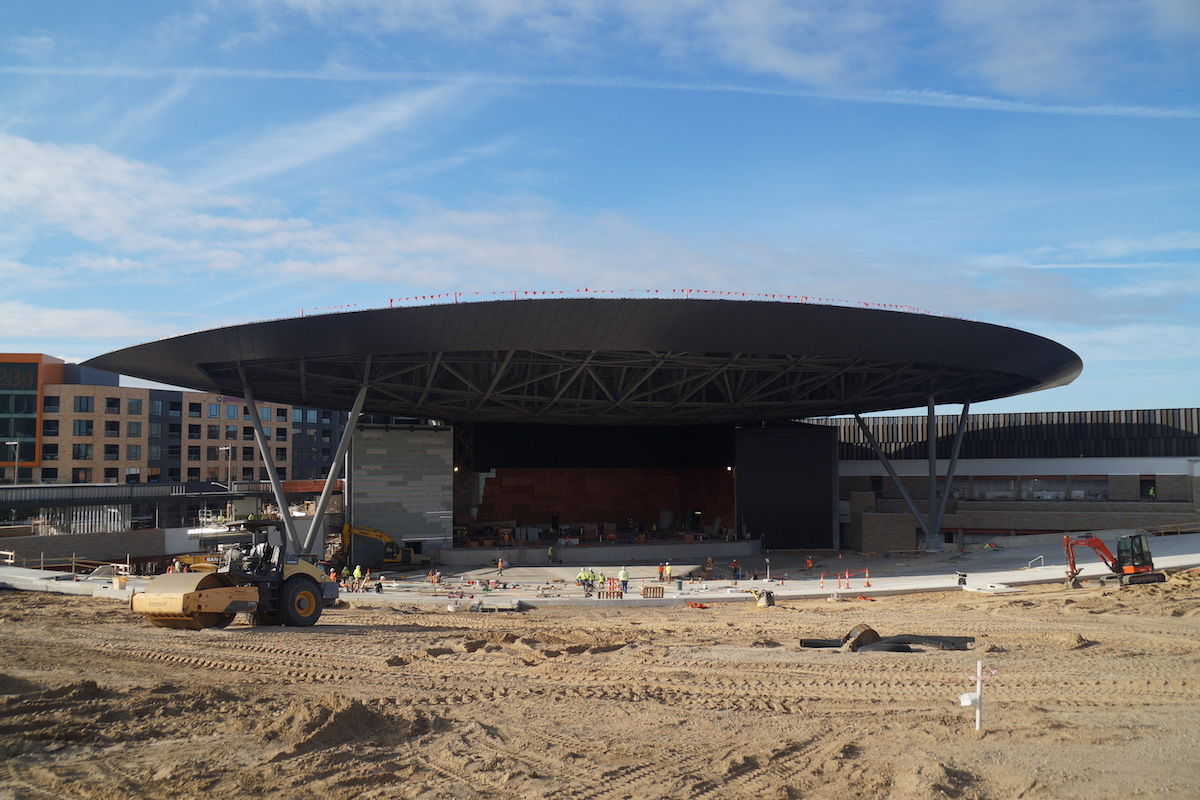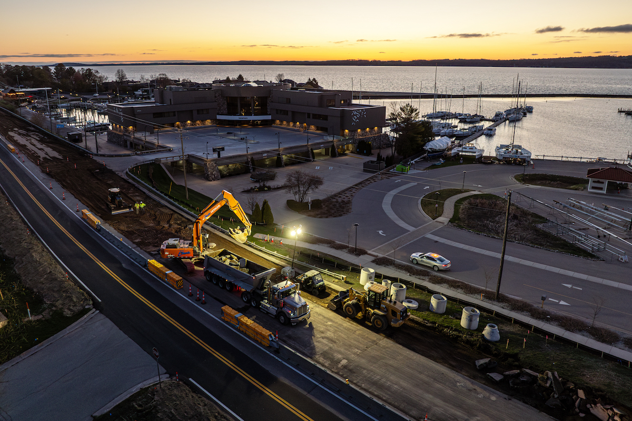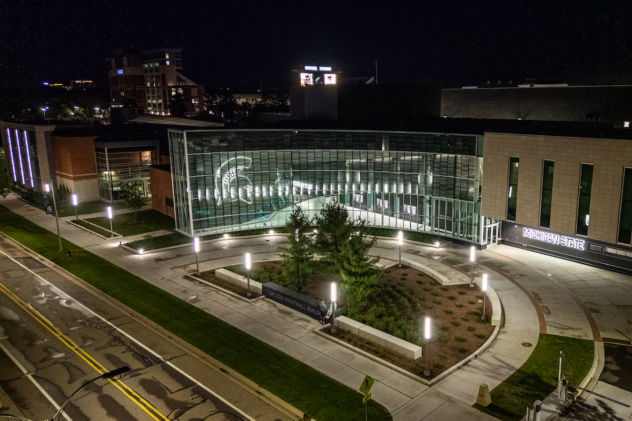Ghafari's team designed an 80,000-square-foot expansion to their existing space, which includes two new large service hangars with “vintage look” facades, a fabrication shop, engine assembly shop, restaurant, FBO, and engineering office space to accommodate for future growth. The design also provides a graphic wall depicting their engineering drawings, visible as customers enter from the street side and make their way up to the restaurant.
The property features a restaurant, event center, banquet hall, conference room, and bride’s room. Ghafari designed a building addition to extend the bar, and renovations to the entry, bar, and dining rooms. Outside, Ghafari introduced a new sun canopy and patio, including a new tensile patio roof structure that will serve as a beacon to those on the lake.
The newly renovated banquet space can hold events for up to 300 people. Ghafari's material selections pay tribute to the boat building factories that once lined Lake Macatawa’s shores. In the restaurant, a concrete block wall is painted to evoke an abstract representation of beachy earth tones found in the area. The exterior evokes a “boat house” feel, and the bar is highlighted with pops of red, serving as a nod to Holland’s signature red lighthouse.















