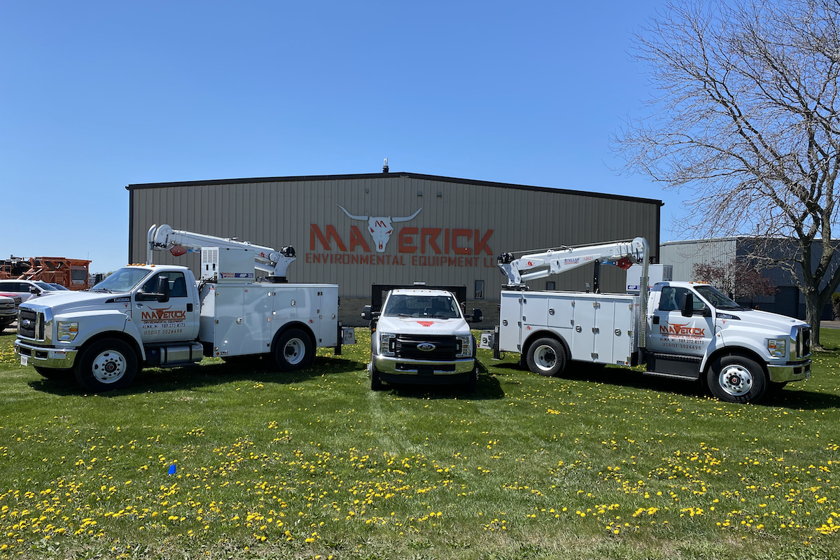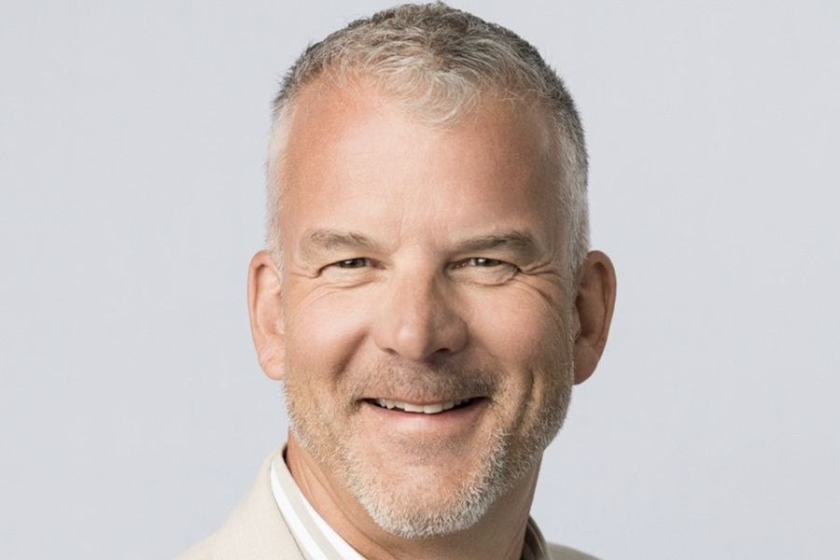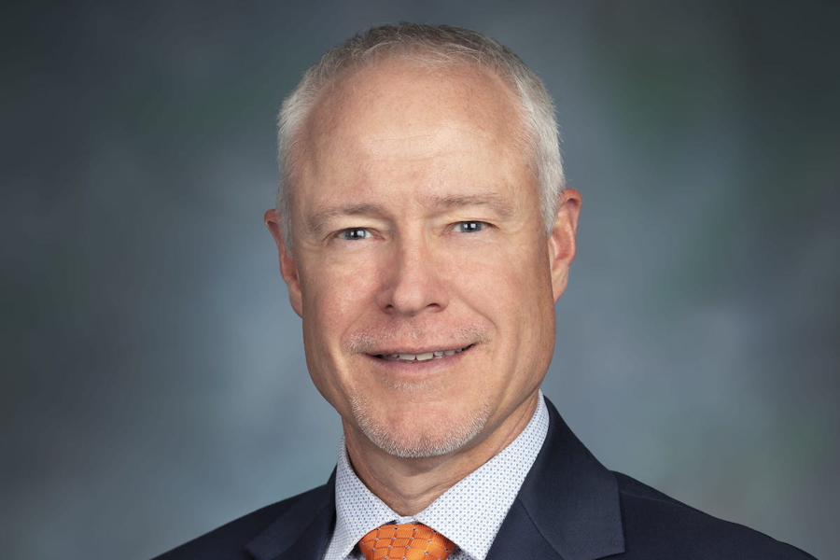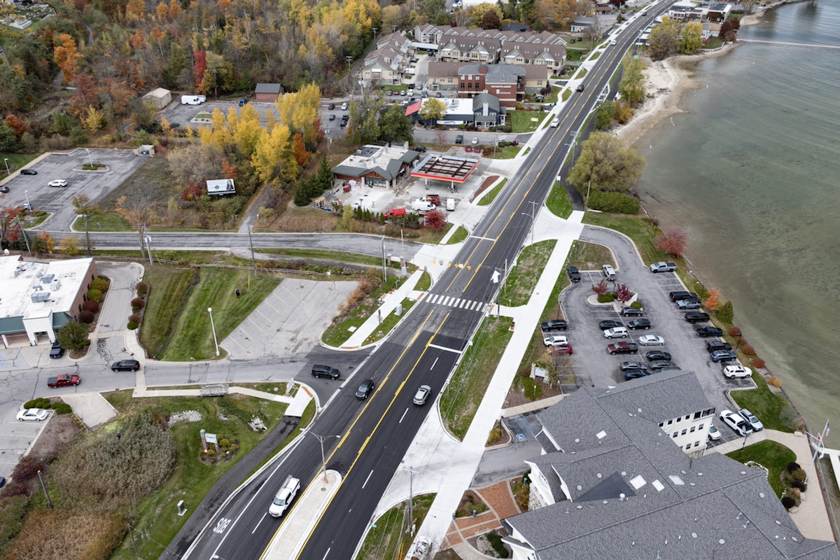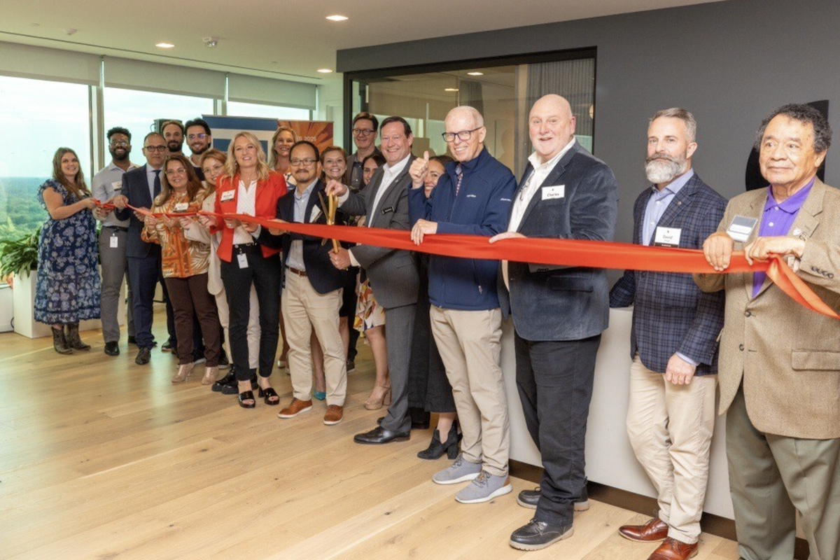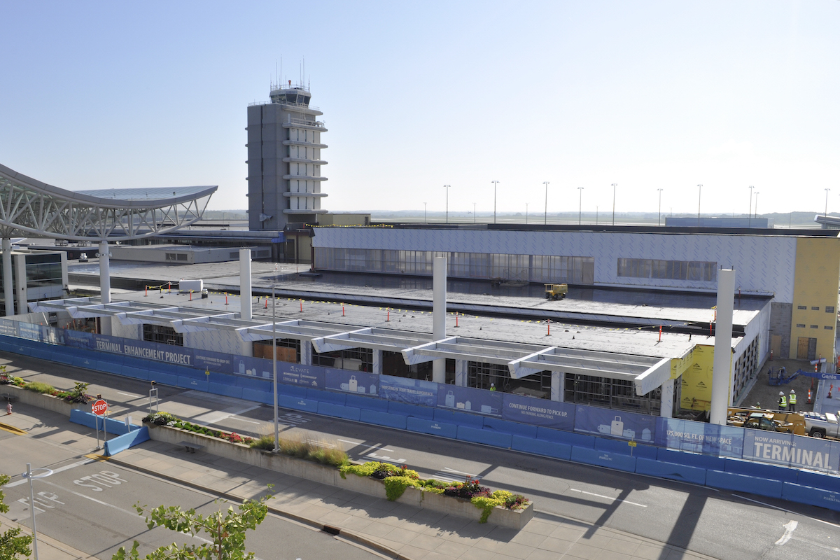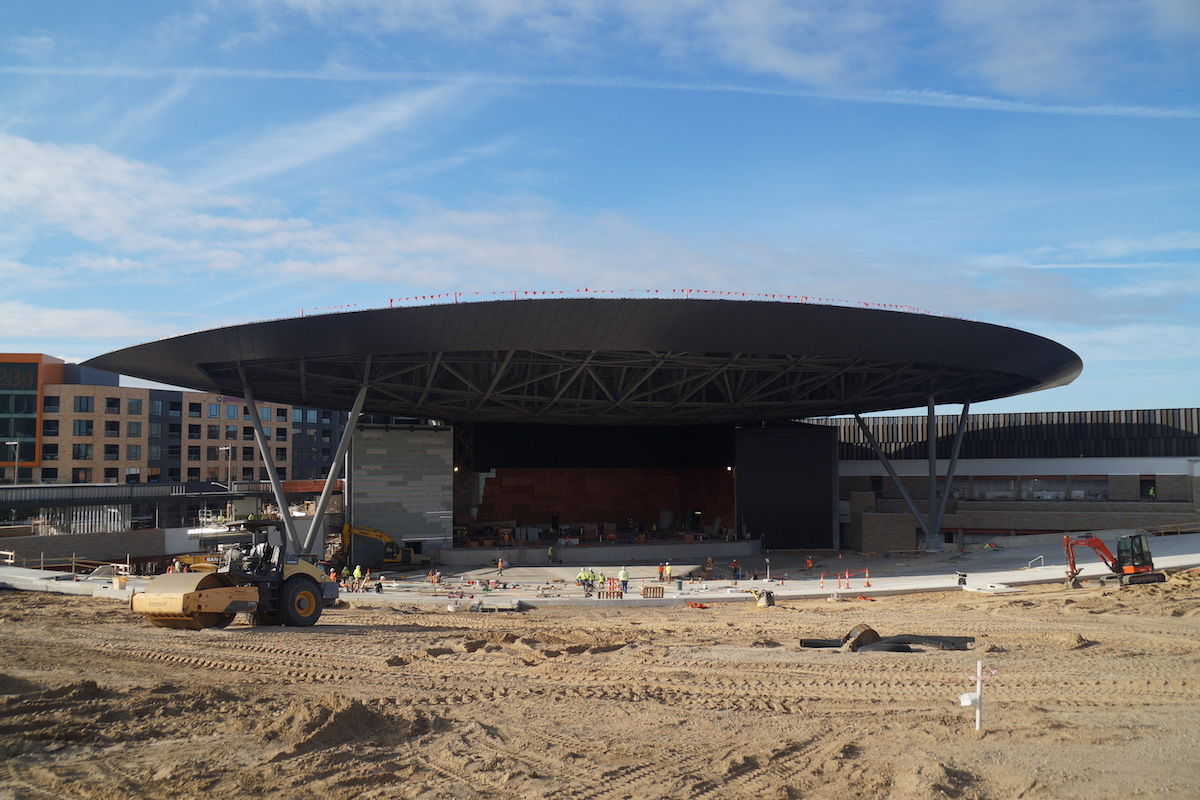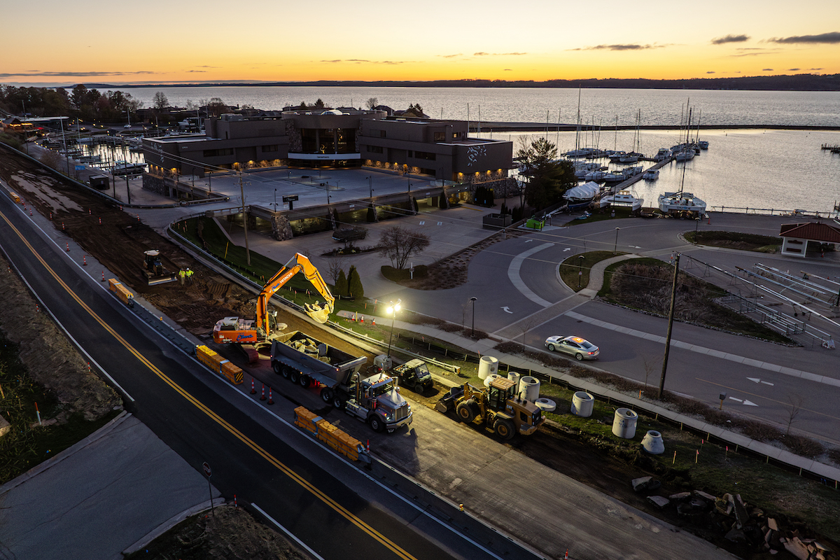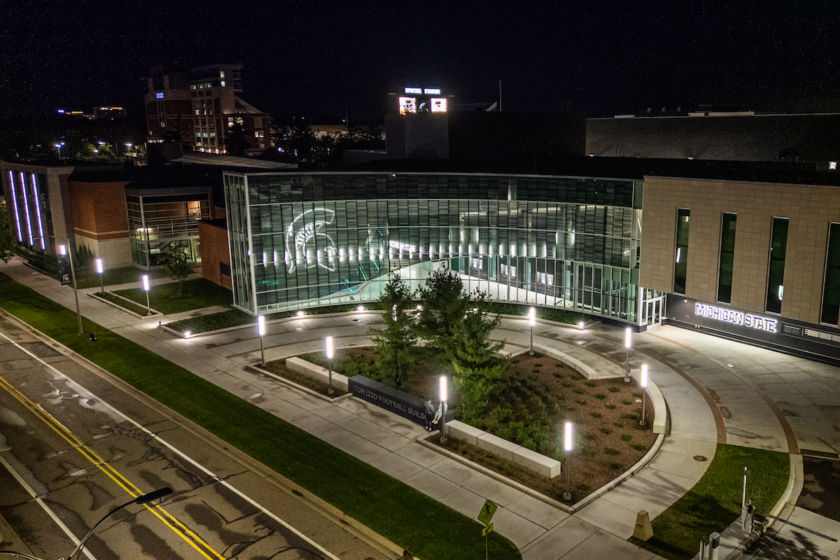“Patients and families who come to Michigan Medicine see their lives changed,” said University of Michigan President Santa J. Ono. “We are deeply grateful to the D. Dan and Betty Kahn Foundation for its extraordinary generosity, which will enable us to further develop and advance the highly specialized care, innovative research, and comprehensive medical training that make our health system so exceptional.”
Construction of the new hospital, scheduled to open in the fall of 2025, will enable Michigan Medicine to relocate clinical services and beds currently in semi-private rooms at University Hospital. This will improve the patient experience while creating more space for family members and visitors. HOK has designed the private inpatient rooms to convert into intensive care space if needed. The project will add a total of 154 new beds to the medical campus in Ann Arbor. It also will provide flexibility for future changes and growth of the remaining patient programs at University Hospital. Levels 11 and 12 also have the capability to convert into four 24-bed Respiratory Infectious Containment Units.
The new hospital is designed with sustainability in mind, and the team is tracking for LEED Platinum certification. It is expected to exceed current energy efficiency standards by 20% compared to the state of Michigan’s building code for energy performance. The D. Dan and Betty Kahn Health Care Pavilion is located adjacent to the U-M Health Frankel Cardiovascular Center in Ann Arbor. Bridge and tunnel connections will link the two facilities.
“The D. Dan and Betty Kahn Health Care Pavilion will be a game changer for Michigan and our patients, as well as the faculty, staff, and learners who are committed to caring for them,” said David Miller, M.D., President of U-M Health. “With the opening of the Pavilion, Michigan will have one of the most state-of-the-art hospitals in the country.”

| Your local Trimble Construction Division dealer |
|---|
| SITECH Michigan |
“This new hospital will ensure all Michigan Medicine patients receive the highest quality medical care in a space that facilitates healing,” said Paul Strohm, Director of HOK’s Healthcare practice and Principal-in-Charge of the project. “Our design provides a significantly enhanced patient experience, facilitates innovative research, and creates an inspiring learning environment for medical training.”
HOK is providing programming, master planning, architectural design, interior design, and structural design. IDS is an associate architect to HOK. AEI is the mechanical and electrical engineer, Beckett & Raeder is the civil engineer, and Barton Malow is the construction manager.













