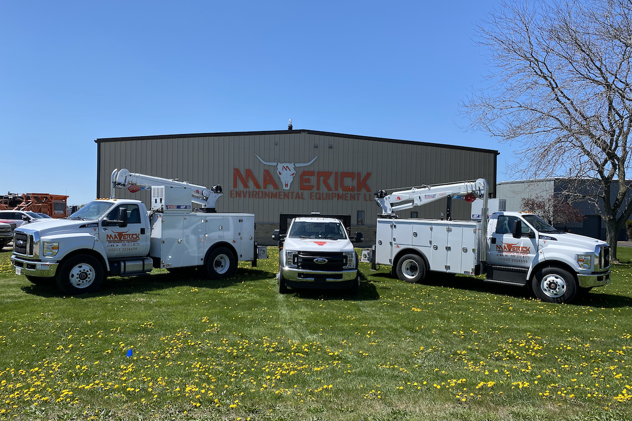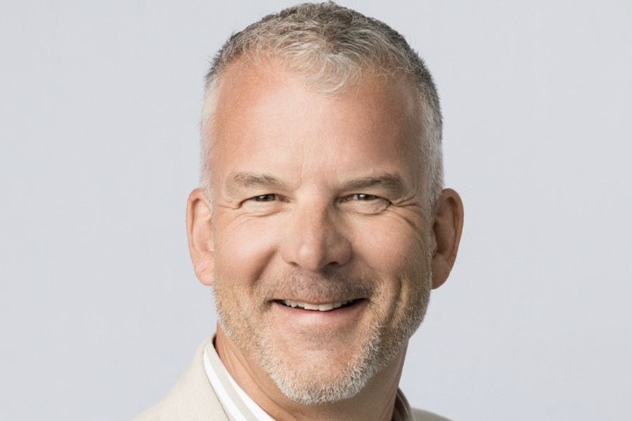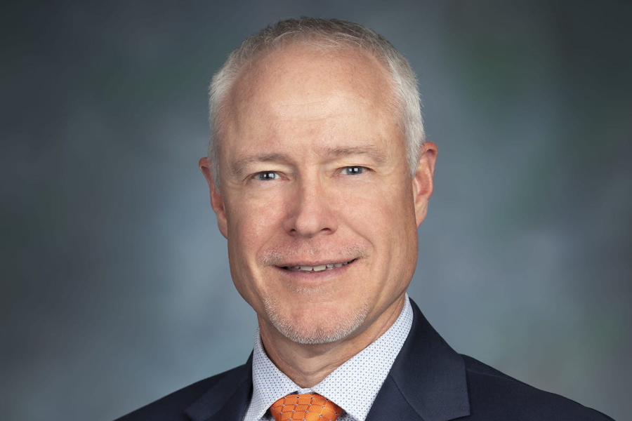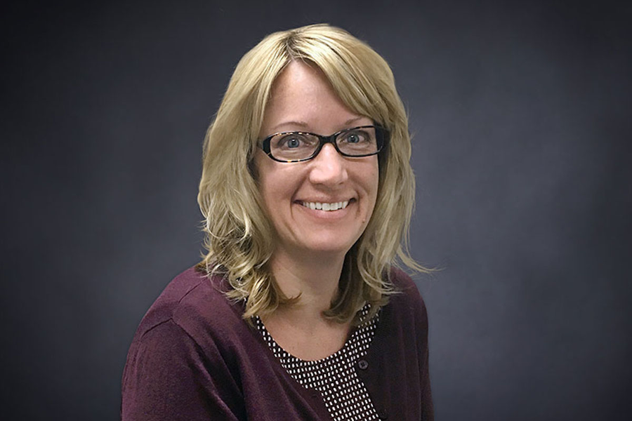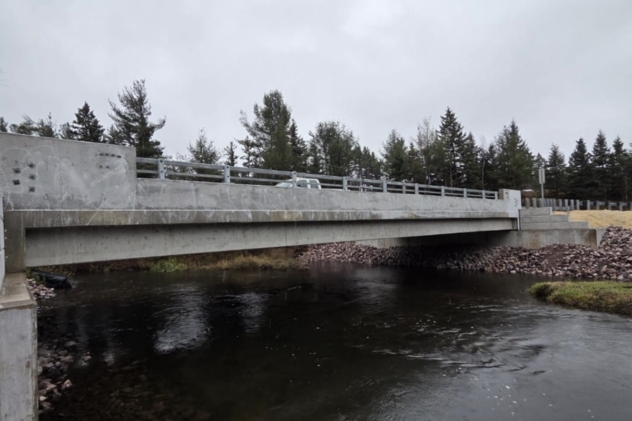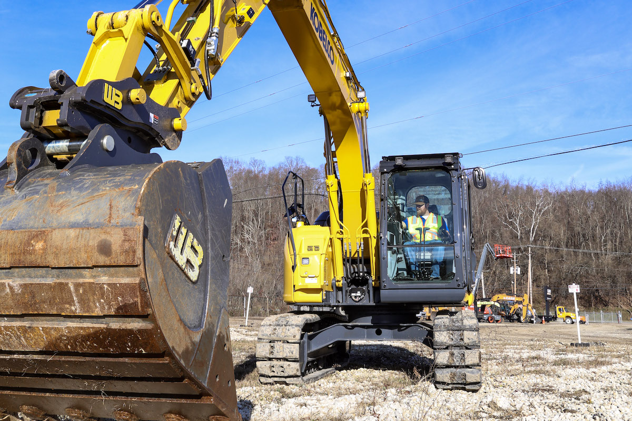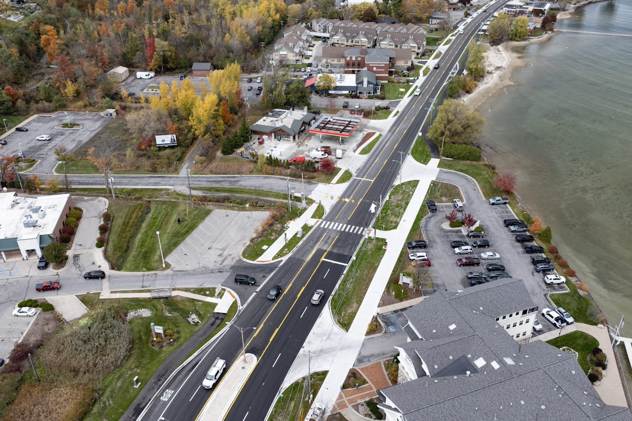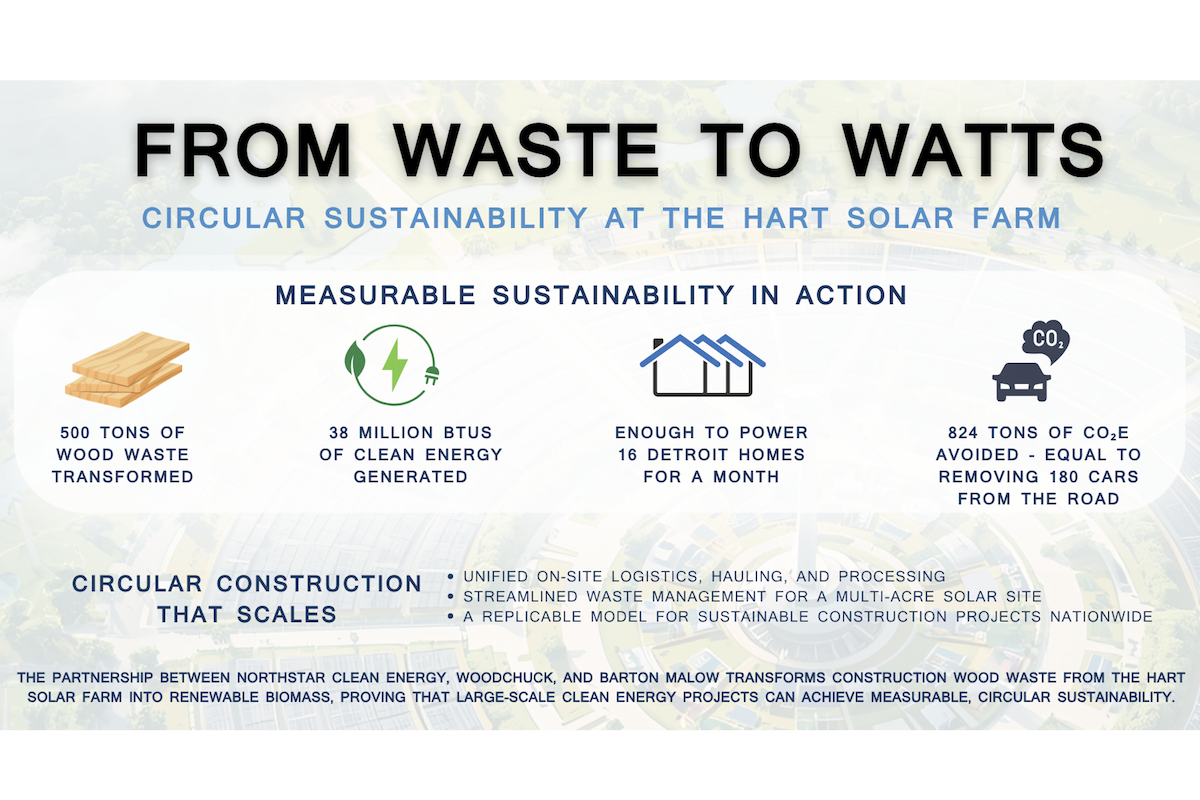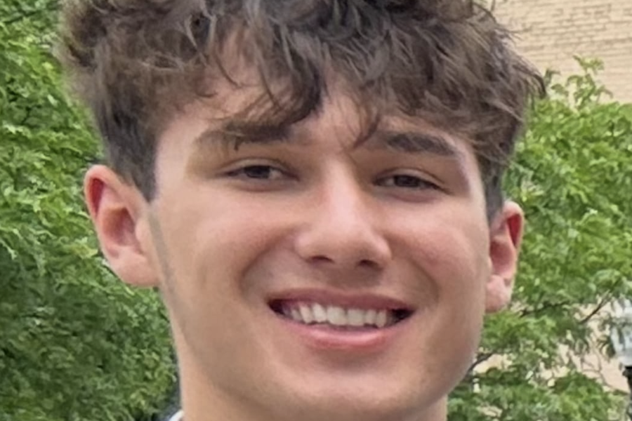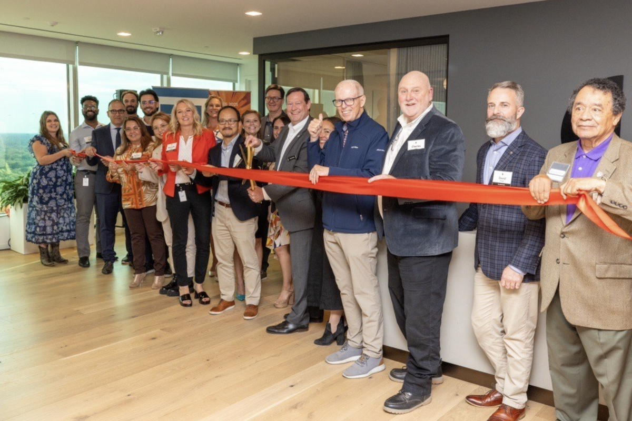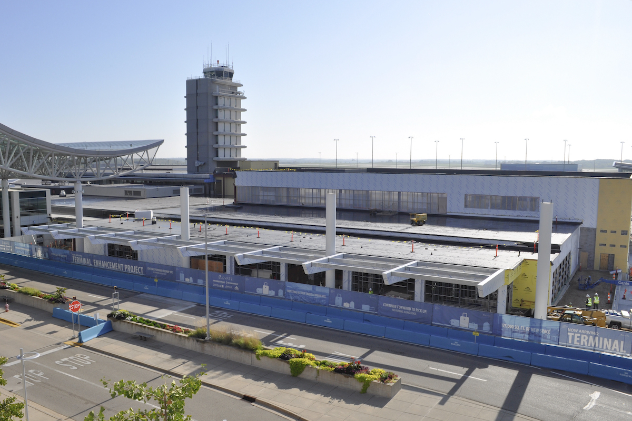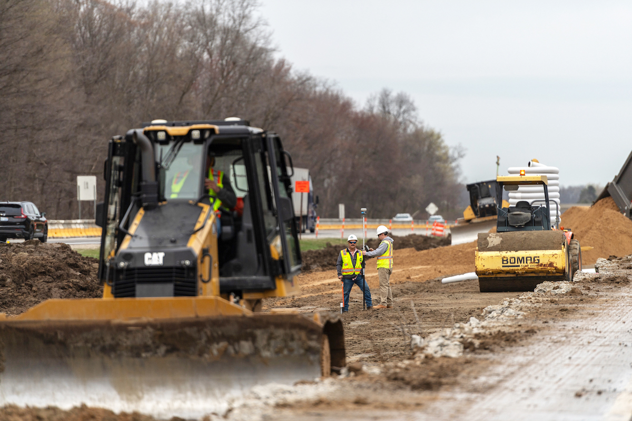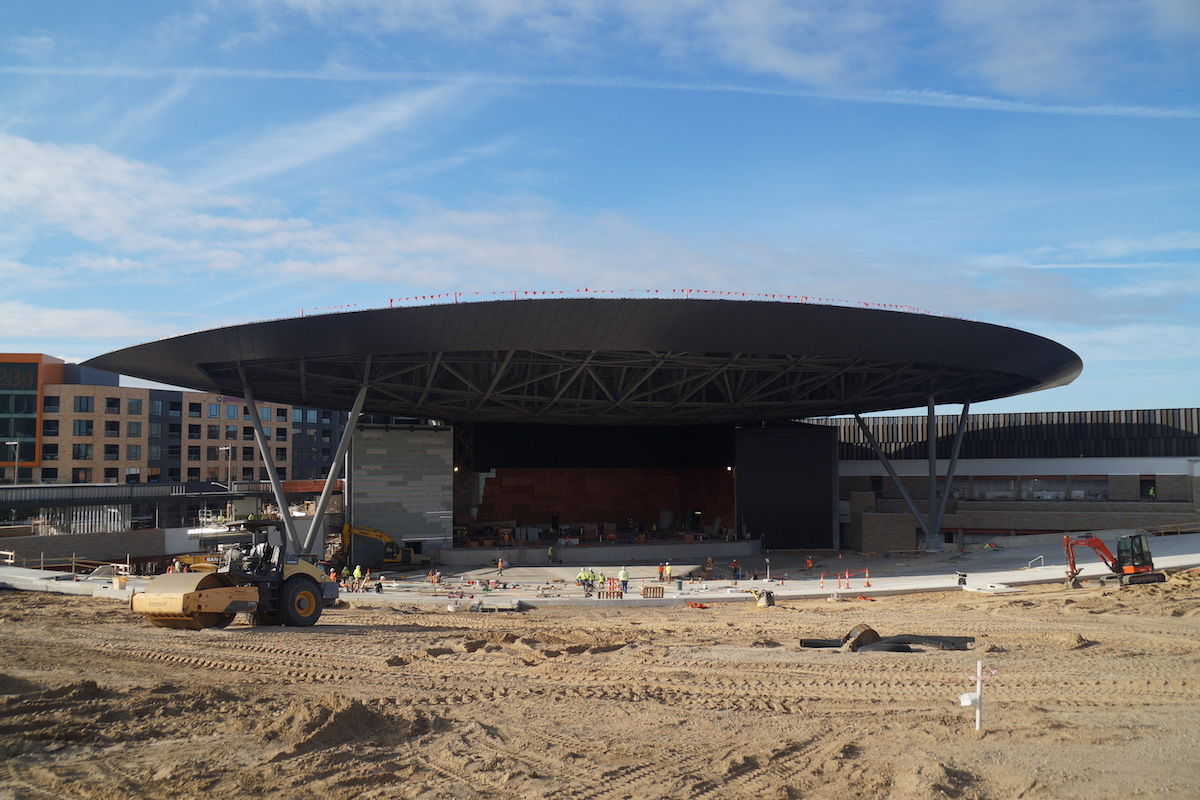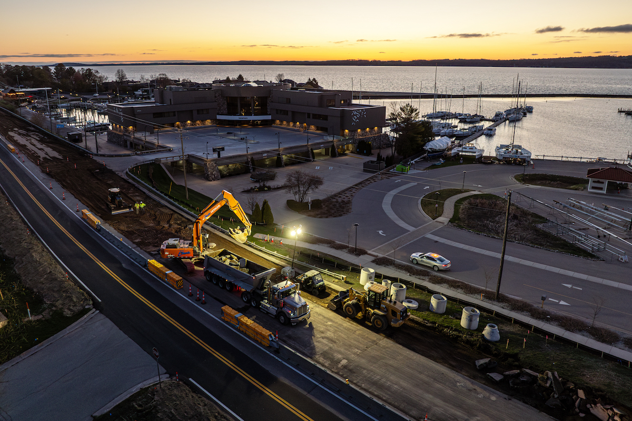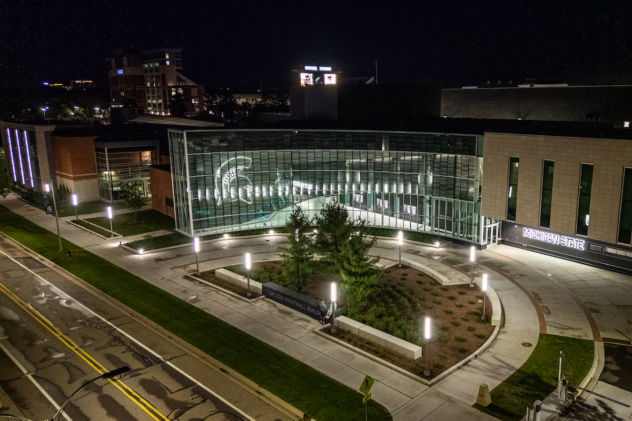“The convenience for families is a huge deal. Not every family needs to go to all three buildings obviously, but there is overlap and having all of those staff and energy in one place,” said Danis Russell, CEO of Genesee Health System.
This project will help reshape the physical and human landscape of Flint. It will ensure that the NCE has a permanent physical home, continuing the important work of helping Flint children and their families get the support they need.
It will improve access to behavioral health and primary care services for low- to moderate-income residents. It will also be a cornerstone of the South Saginaw Corridor, helping to catalyze the future of that neighborhood. While the impetus behind this project is a part of Flint’s challenging history, its execution is a part of how the community — and its people — will move forward.
The 60,000-square-foot building, designed by national integrated architecture and engineering firm HED and being built by DW Lurvey Construction, will bring all GHS children’s program areas under one roof.

| Your local Deere & Co dealer |
|---|
| AIS Construction Equipment |
The building design includes a café, outdoor plaza, secure playground, and other comfortable waiting spaces intended to make the facility feel inviting for regular, repeat visitors while supporting clinical programs with an activities-based approach.
The building includes a series of “autism pods” as well as an autism playground area as a part of a highly developed treatment facility for children on the autism spectrum, one of the leading outcomes seen from the water crisis.
“Carefully selected surface materials for touch and playground objects designed to enhance motor skills offer a valuable set of interactions with the building and site for children suffering from neurodevelopmental problems,” said Jessi Mesalic, NCIDQ, an Associate with HED.















