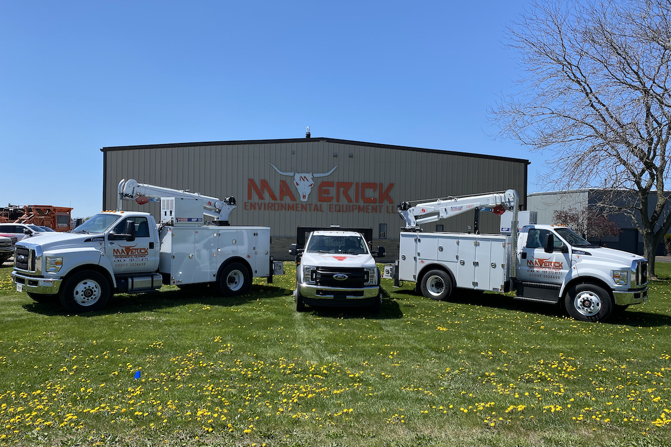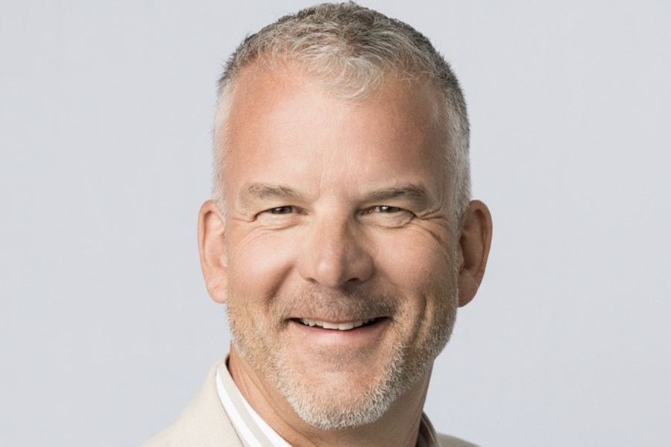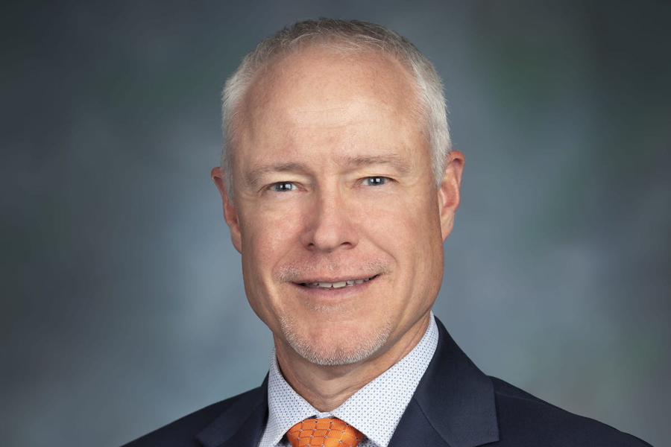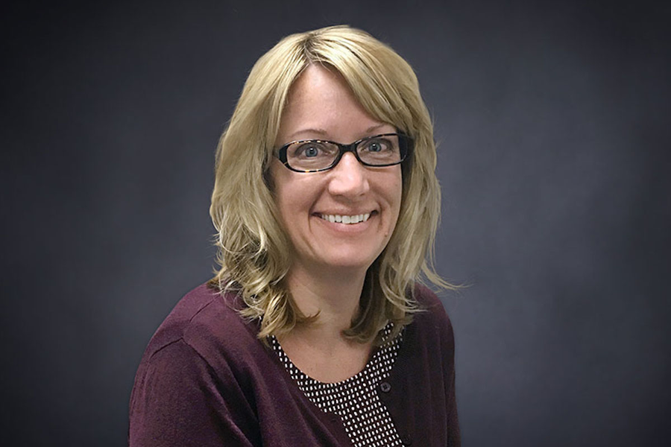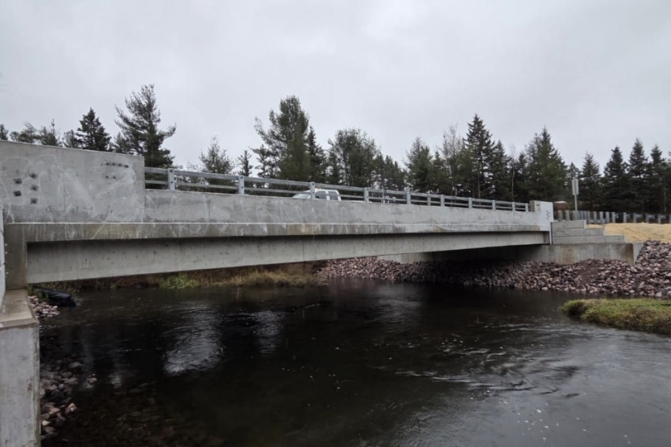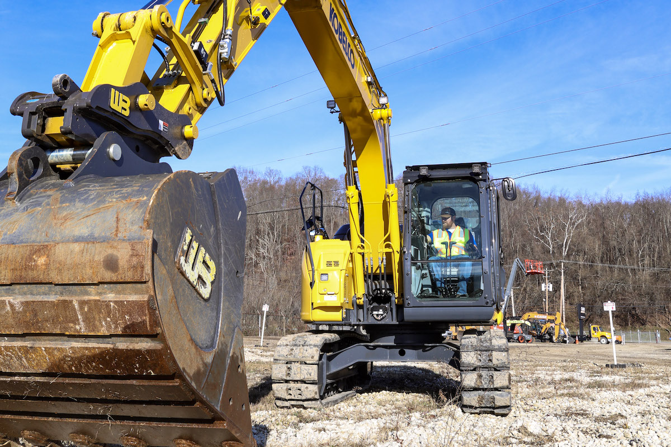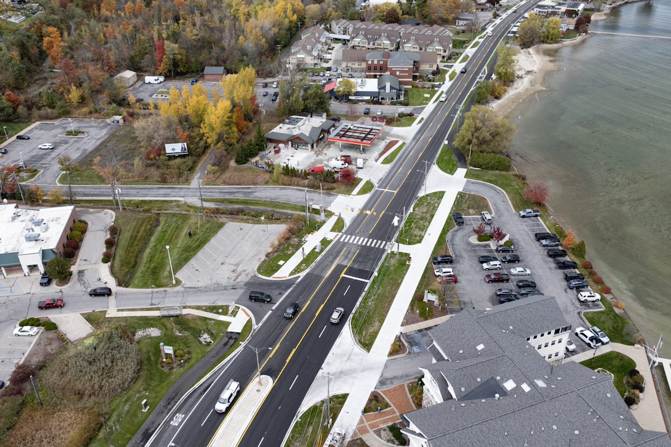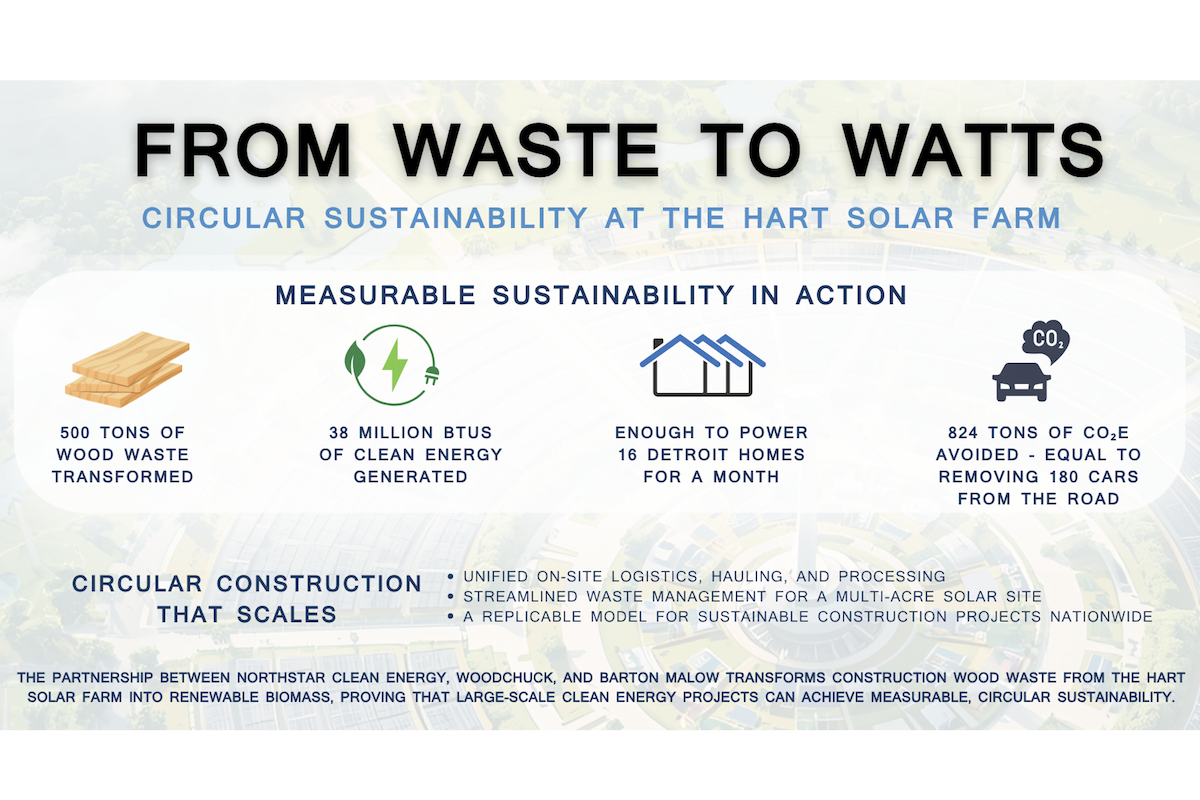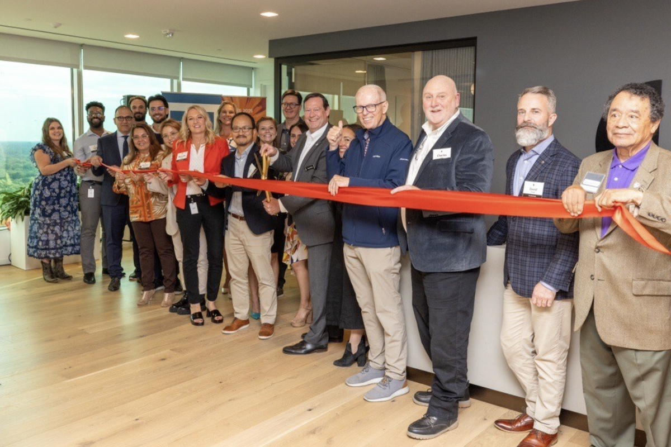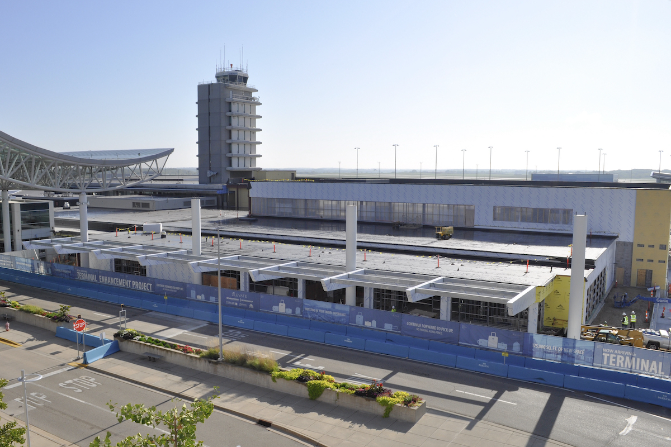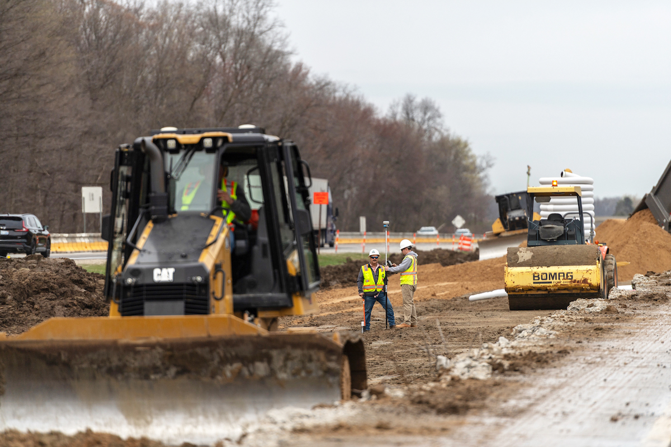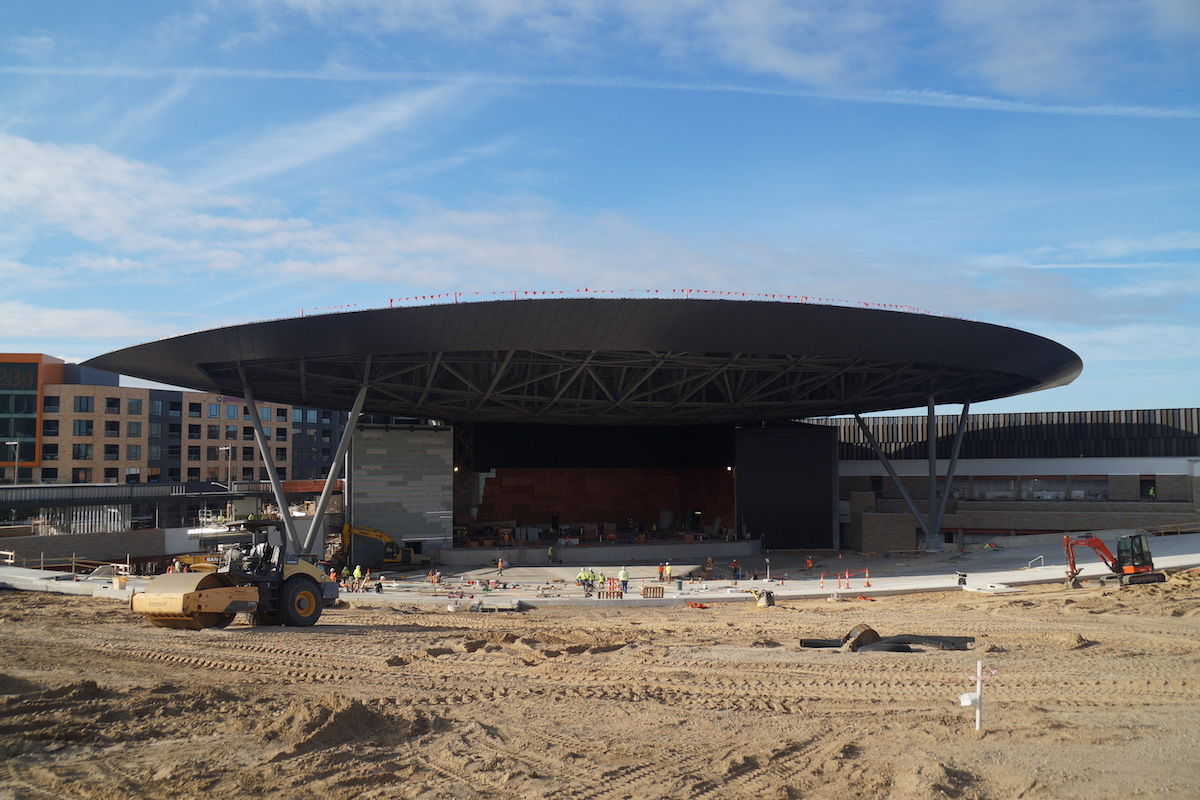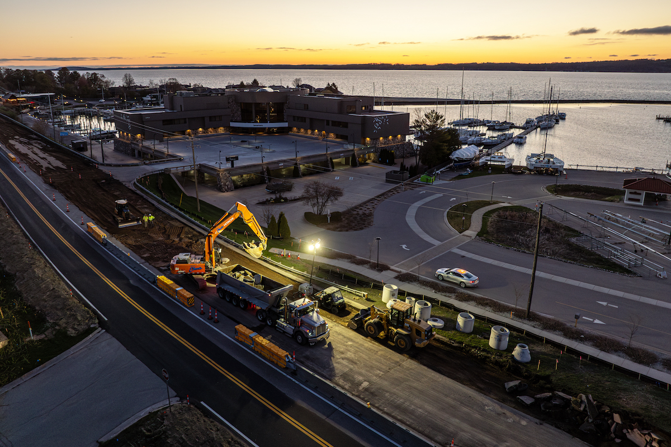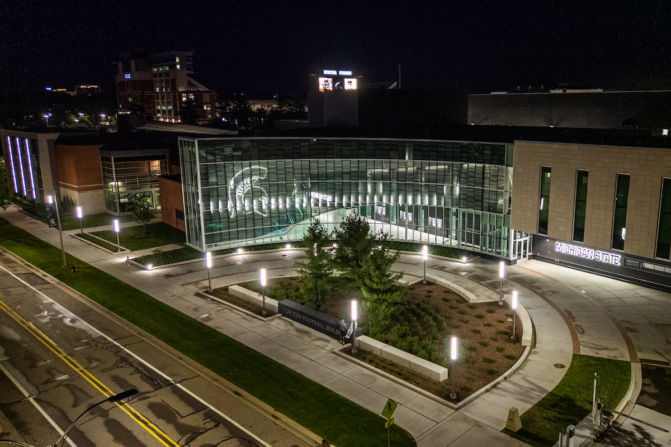The new pavilion is a global destination for integrated cancer care, and the anchor of the Henry Ford Cancer Institute, which provides cancer care to nearly 10,000 new patients each year. It brings together the newest treatment options, including specialty clinics for 14 types of cancer, precision medicine, clinical trials, and supportive services in a patient-centered care environment.
“The input received from cancer patients, survivors, their families, and clinicians during the design process helped us to make this facility a holistic healing environment,” said Ann Kenyon, the Principal in Charge of the cancer pavilion’s design and a Vice President at SmithGroup. “The result is a destination cancer facility flooded with light, instilling a sense of comfort and hope, which exemplifies Henry Ford’s core values.”
The new facility is designed to integrate the Henry Ford Hospital Campus into the community with architecture that evokes Henry Ford’s commitment to innovation and building hope in cancer care. Varied massing, contextual architectural references to existing hospital materials, color, and depth of detail creates a layered, human scale along West Grand Boulevard, with a contrasting six-story glass beacon and a 30-foot-tall lobby.
The infusion center is positioned to give patients views of the cityscape, while providing individual privacy and comfort. The pavilion offers some of the most advanced therapy options available in its radiation oncology clinic and stem cell transplant and cellular therapy clinic. These spaces are specially designed to provide the most advanced personalized medicine available.

| Your local Deere & Co dealer |
|---|
| AIS Construction Equipment |
Clinic rooms are enlarged to support both family members and team-based care, where a patient meets with their entire team of experts specializing in their cancer. This operational model brings all treatment and consultation activities to one location. Collaboration spaces are designed throughout the facility to allow oncologists and specialists to easily work together on personalized, multi-disciplinary treatment plans as well as clinical and translational research.
The pavilion supports nutrition and wellness planning, counseling services, and nurse navigators, as well as a same-day urgent care center for medical concerns specific to the needs of cancer patients. Quiet meditative spaces, such as the third-floor terrace, Healing Arts Gallery and Art Walk, provide comfortable and calming spaces of respite for patients and their families. The pavilion also features special gathering places for patient and caregiver support groups, yoga classes, music and art therapy.
SmithGroup’s Detroit office provided integrated design services including medical planning, programming, architecture, interior architecture, MEP engineering, structural engineering, lighting design, landscape architecture, and environmental branding. Turner Construction served as the general contractor and SDG Associates as the architect for the skywalk. Rich & Associates Parking Consultants served as the architect for the parking deck, and Enviah provided patient experience and organizational alignment consulting.













