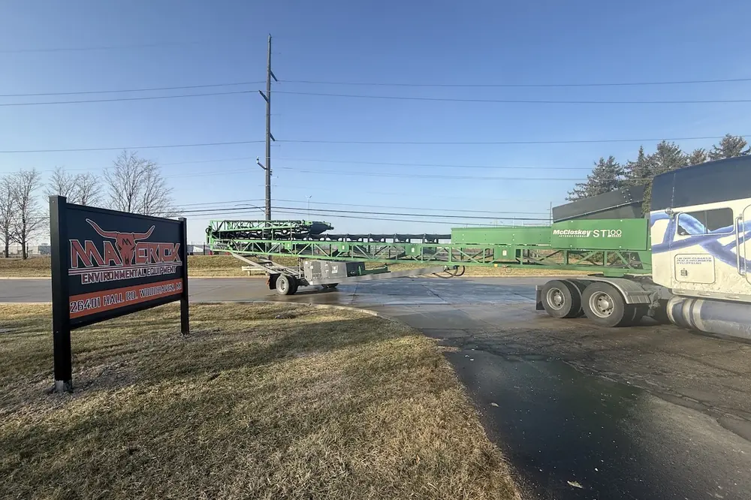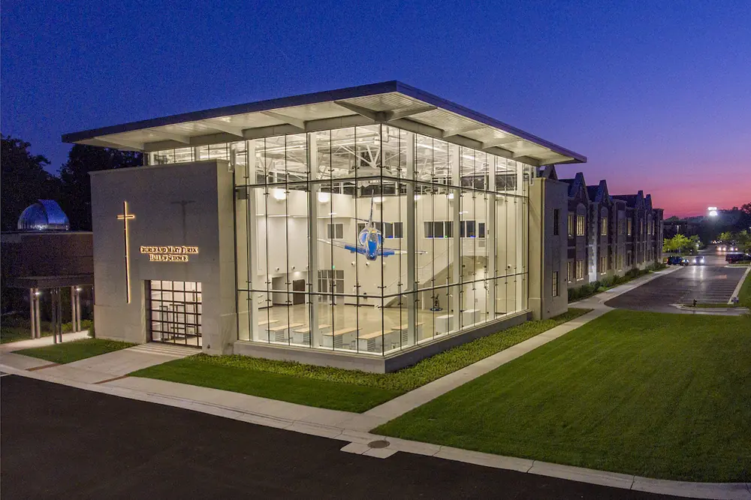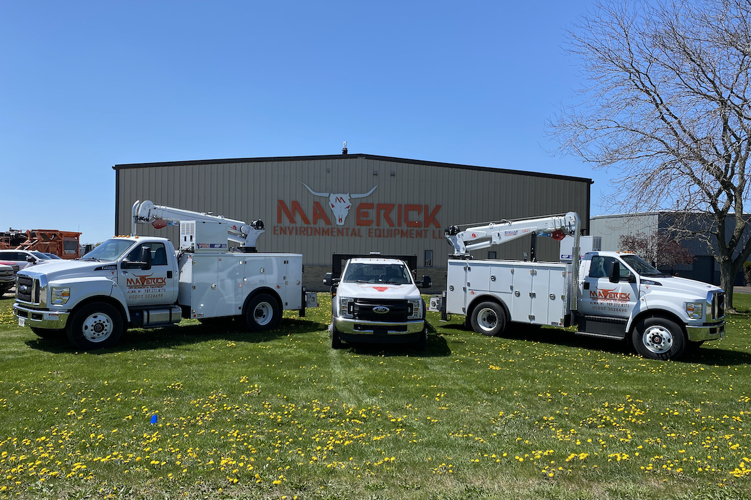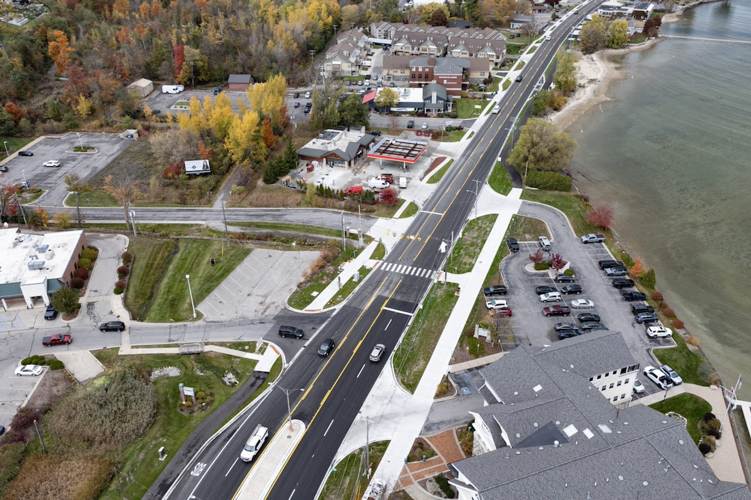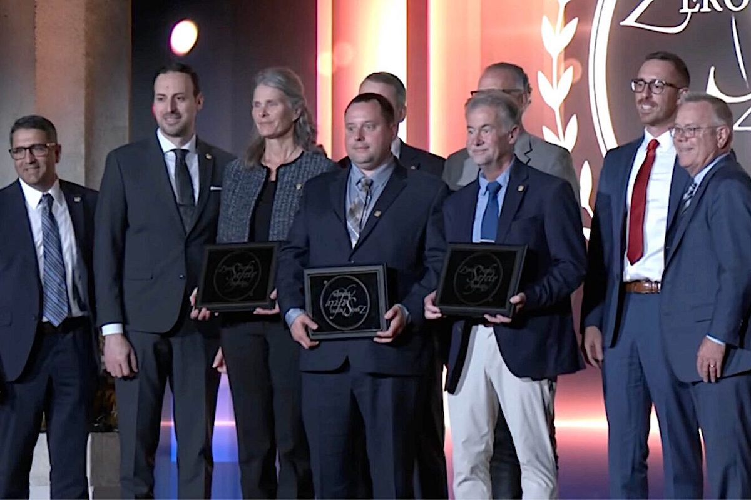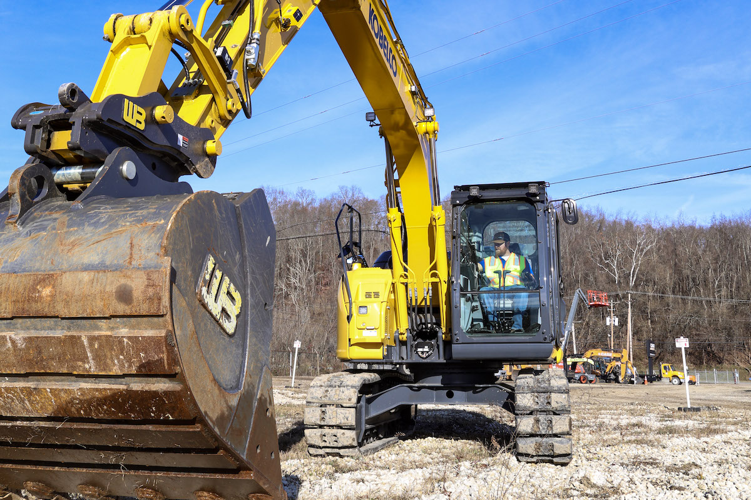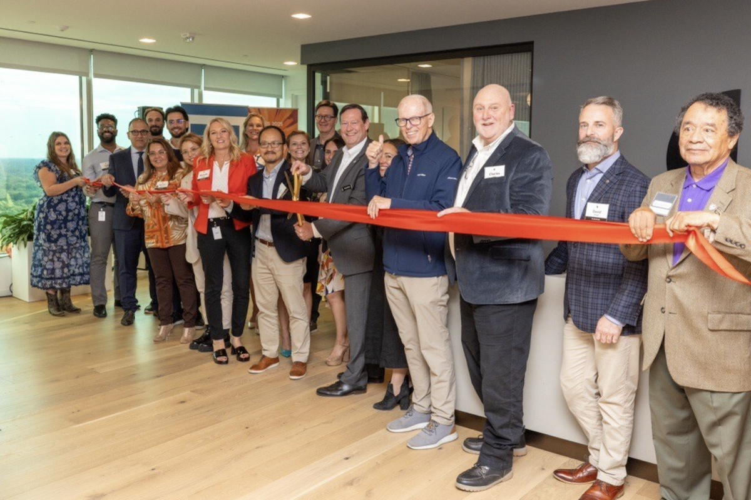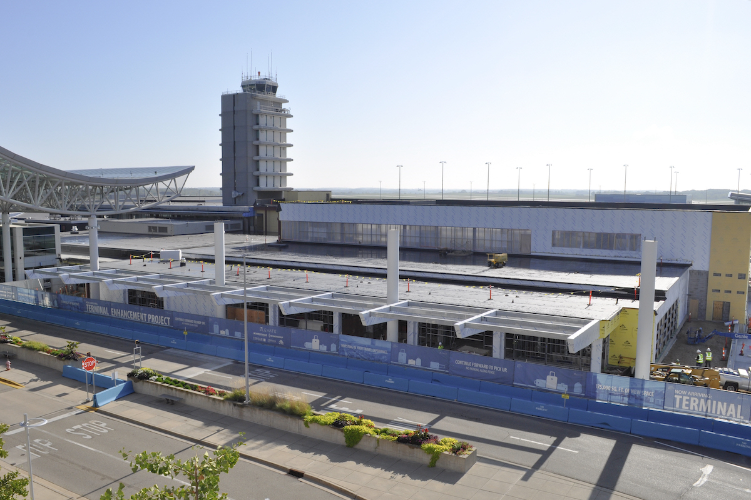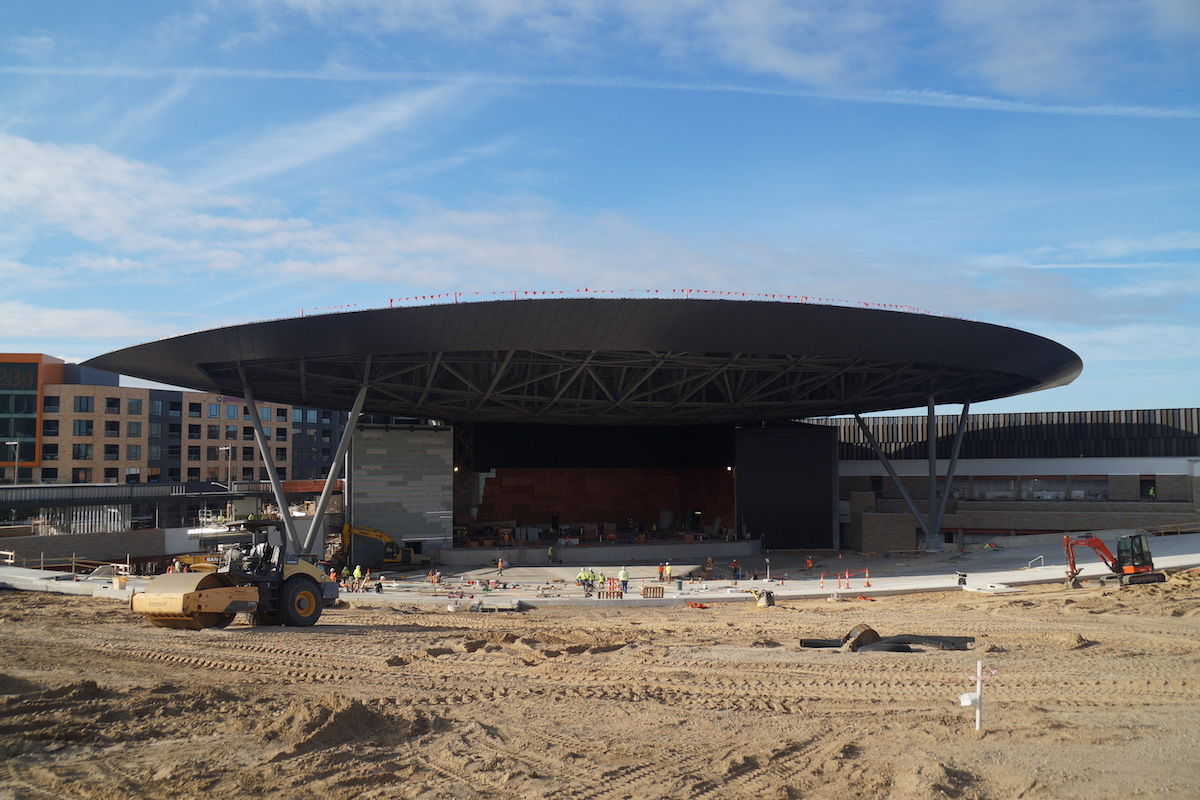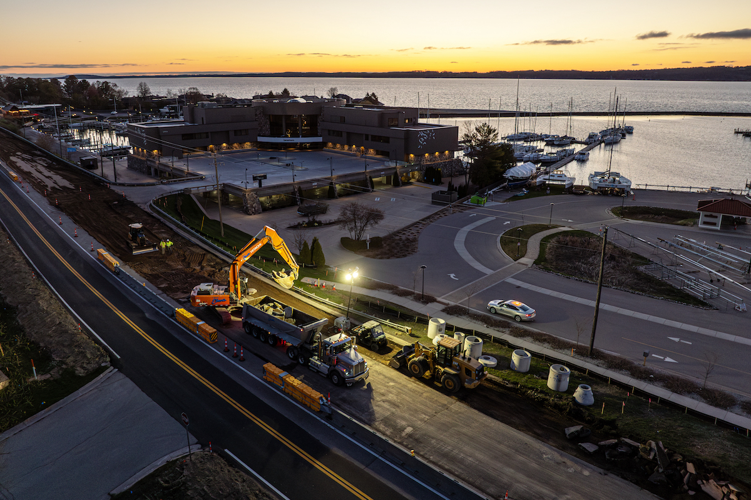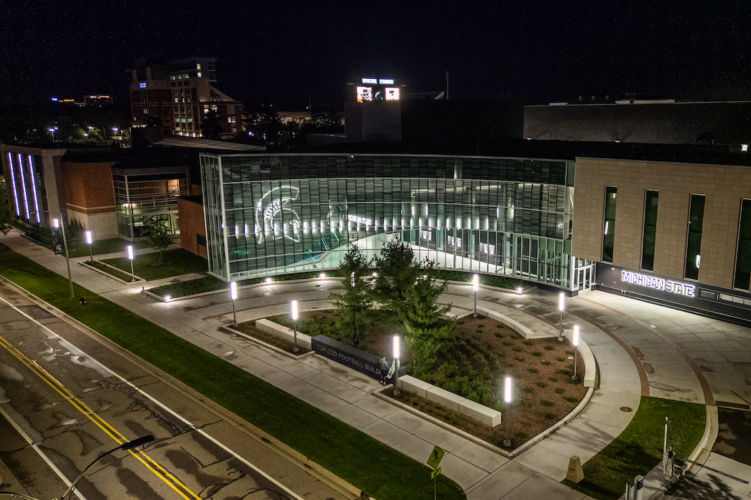“We are kicking off a new era of technical education here at Macomb Community College,” said James O. Sawyer IV, President, Macomb Community College. “The programs taught here prepare our residents for critical jobs in the region that sustain metro Detroit’s legacy of a technical workforce powerhouse and that fuel the success of the local automotive and defense sectors.”
While there is an already acute demand for highly skilled employees in manufacturing, technology, and the skilled trades, job openings in these sectors are expected to continue to increase. In Macomb County over the next five years, anticipated growth spans a minimum of 1% for automated systems and robotics to 14% for 3-D modeling and design technology, with median annual earnings ranging from the mid $40,000 to low $80,000.
“Macomb Community College is a leader in higher education and workforce development,” said Macomb County Executive Mark Hackel. “This facility is a prime example of the college’s ability to develop facilities and programs that help students thrive and support the ever-changing needs of industry.”
Macomb’s Skilled Trades and Advanced Technology Center optimizes the environmental infrastructure for teaching and learning that embodies the current impact of Industry 4.0, as well as the flexibility to readily adapt to the ongoing convergence of the physical and digital worlds this industrial revolution is driving. The goal is to develop a talent pipeline for industry and to prepare students who are immediately ready to contribute when they enter these careers. Programs housed in the building include:

| Your local Trimble Construction Division dealer |
|---|
| SITECH Michigan |
- Apprenticeships
- CNC machining
- Drafting/Computer-aided design
- Electronics
- Fluid power technology
- Land surveying
- Media and communication arts
- Mechatronics
- Product development (including digital sculptor/clay modeling)
- Robotics
- Welding
Nearly $15 million of the total project cost was a capital outlay appropriation from the state of Michigan, with the remaining approximately $30 million covered by the college’s capital projects fund. The project’s architects were Hobbs + Black Architects, and Barton Malow was the construction manager.

















