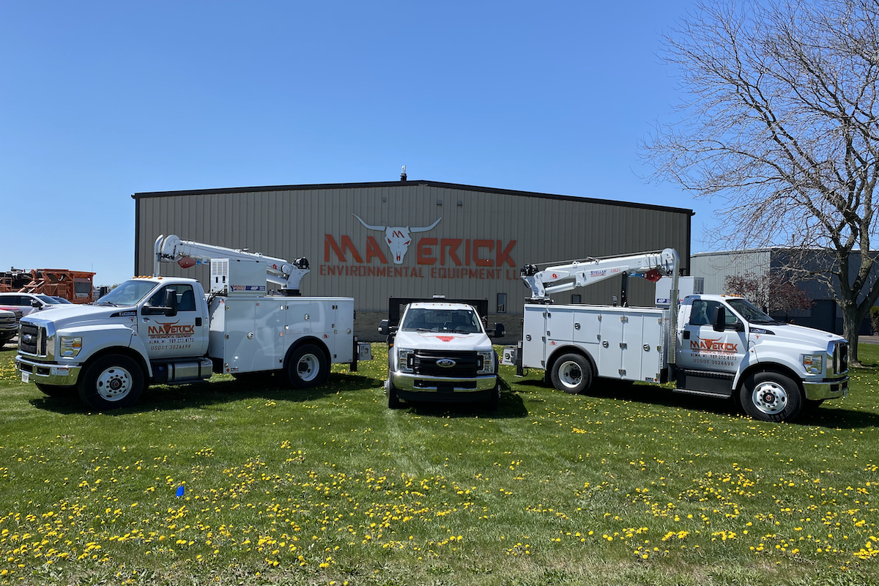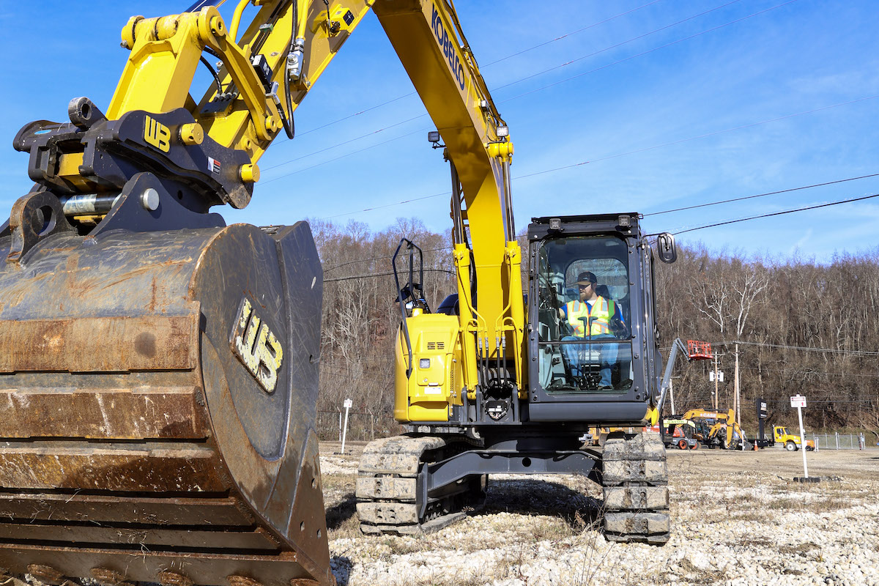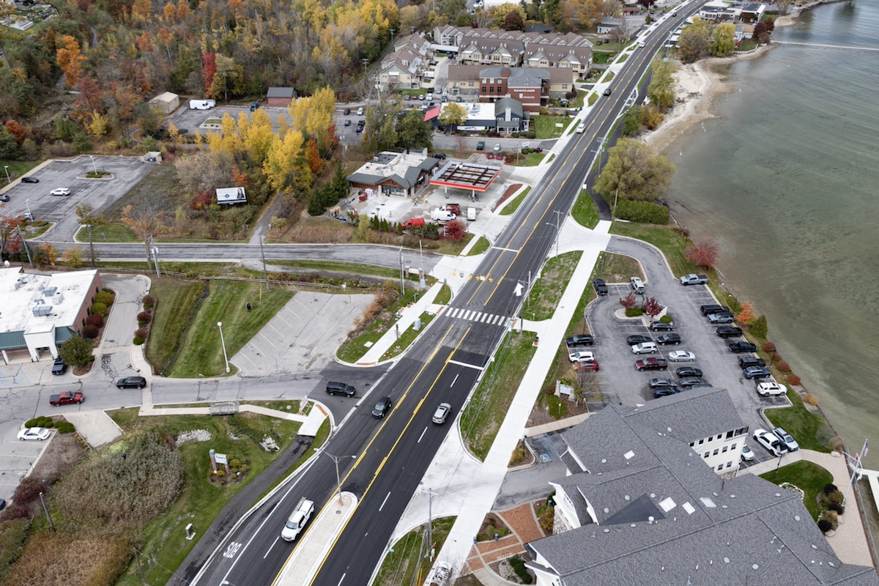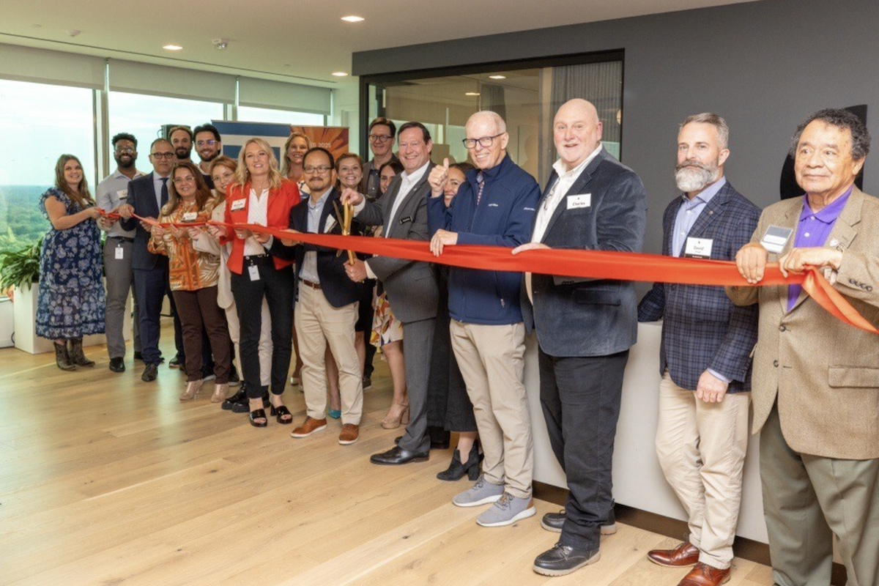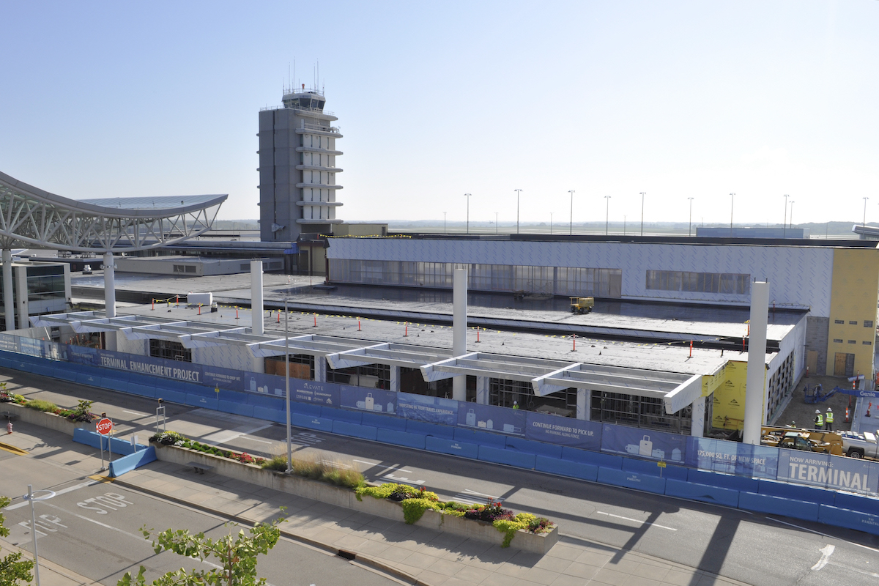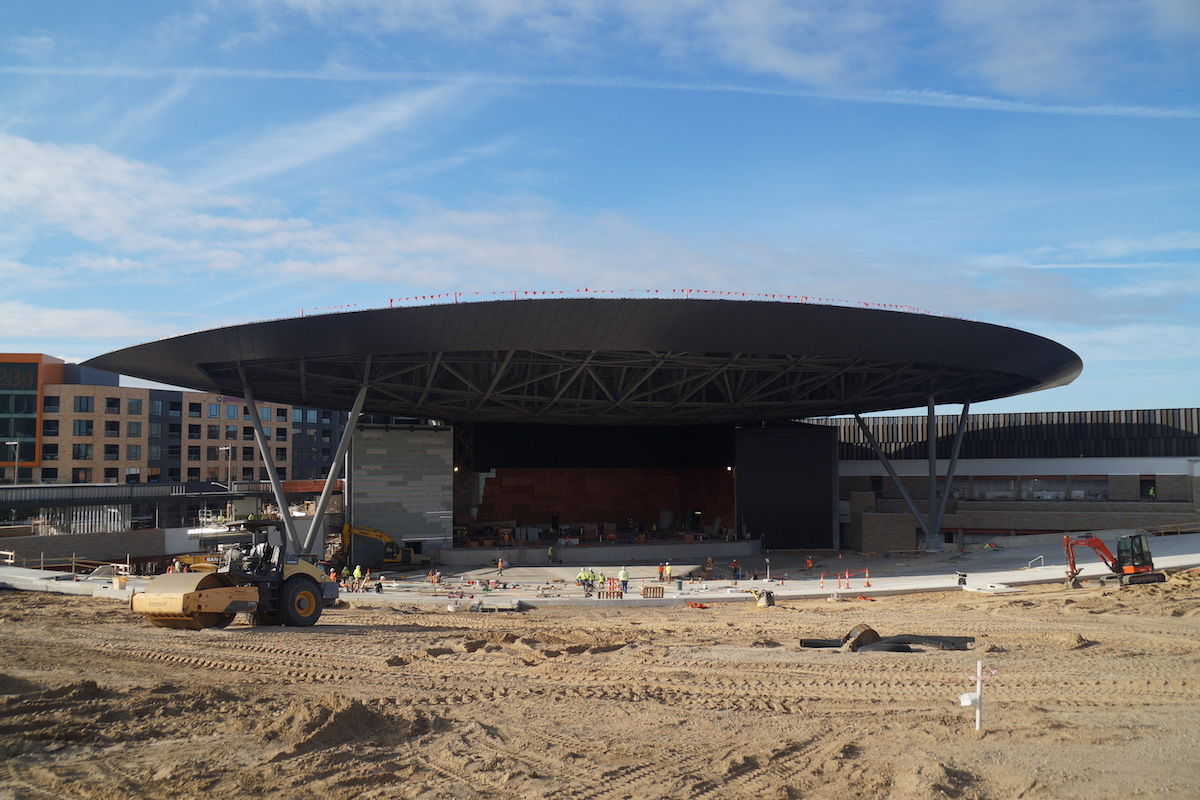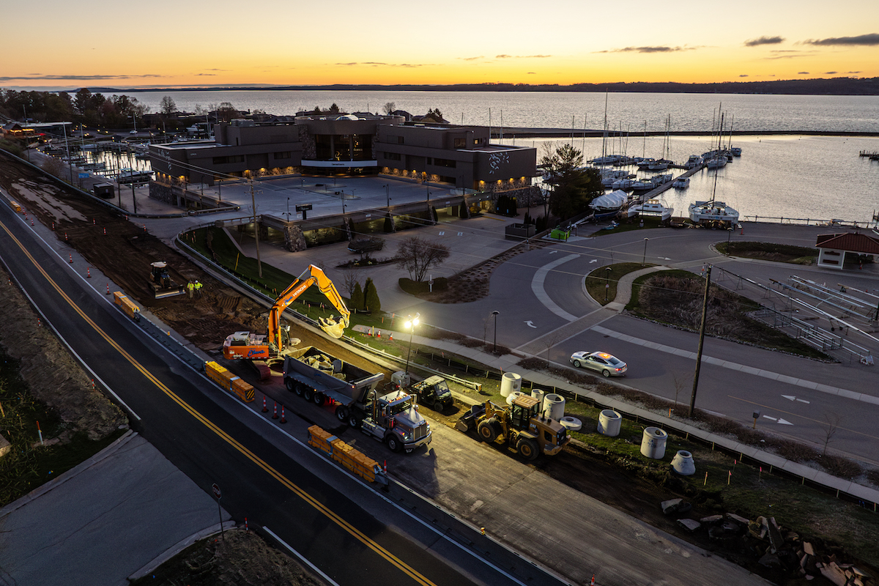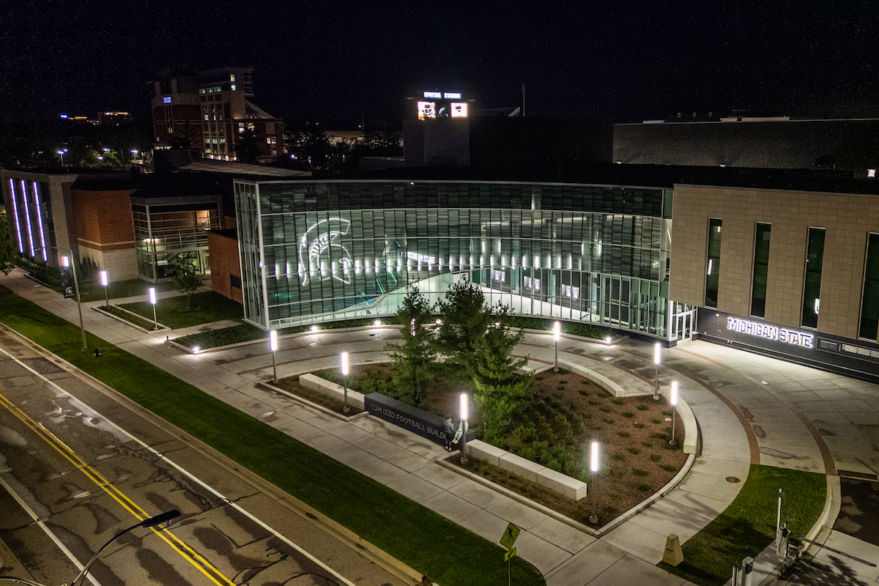Located on Michigan State University’s Corporate Research Park, the project implemented Lean construction practices from preconstruction through execution and prefabricated much of the building’s interior wall and mechanical, electrical, and plumbing (MEP) systems, which helped streamline the project schedule and reduce the number of on-site trades.
Some of the features of the $258-million hospital include private patient rooms, labor and delivery rooms, a dedicated ambulance entrance, a state-of-the-art emergency department, and a large, open lobby.
- Private patient rooms: These rooms are equipped with folding couches with built-in outlets, USB ports, a modifiable table, and adjustable thermostats, and most rooms feature large windows with views.
- Labor and delivery rooms: These rooms include additional storage and bathtubs, which makes the McLaren Greater Lansing Replacement Hospital the only Lansing hospital with bathtubs for women in labor.
- Ambulance entrance: There are four enclosed bays to unload patients and a ground-level helicopter pad at the ambulance entrance.
- Emergency department: The department features all private rooms, specially designed trauma rooms and elevators, an observation unit, and mental health rooms with specific features designed for patient and staff safety. Technology in the ER includes CT, X-ray, ultrasound, and vascular imaging.
- Lobby: The large, open lobby has abundant windows and contains a coffee shop, gift shop, and cafeteria.
The Build Michigan Award was established in 1995 to recognize project team excellence. McLaren Greater Lansing also earned a National Award of Merit from the Design-Build Institute of America in September 2022.















