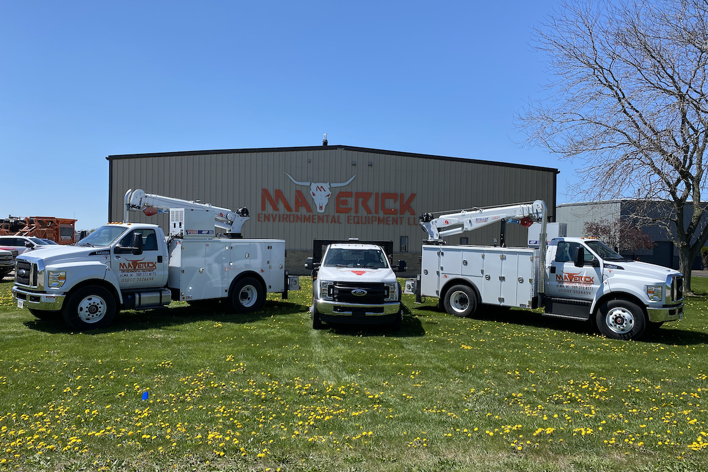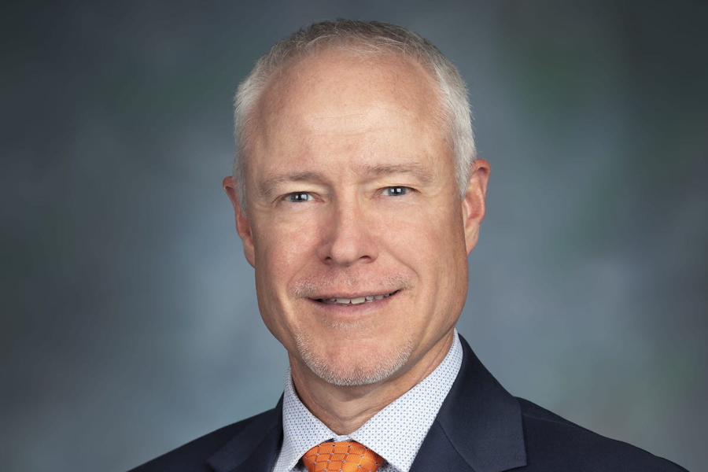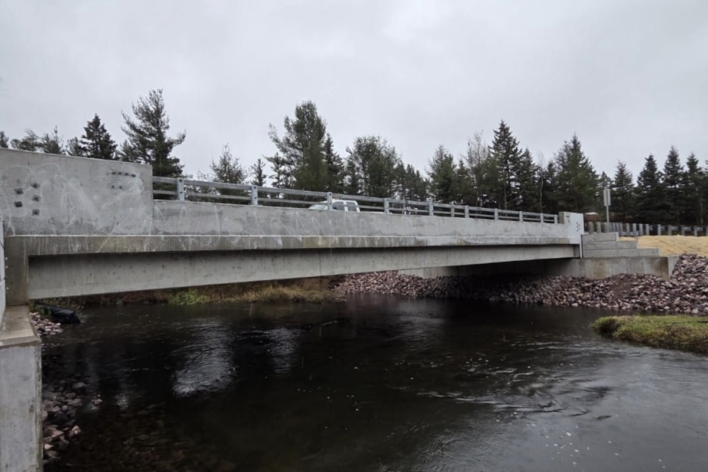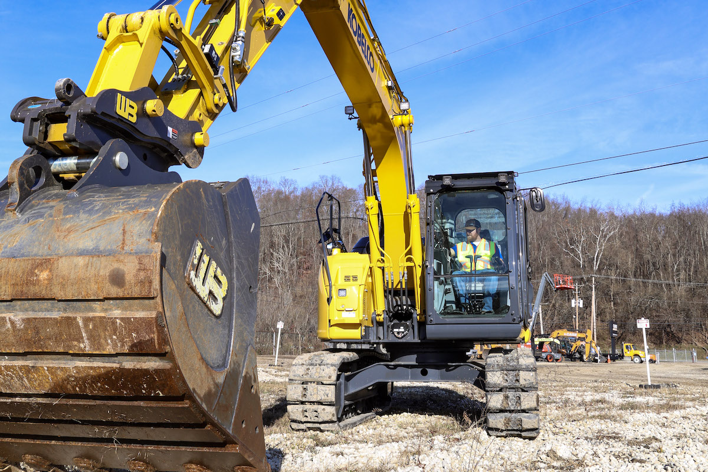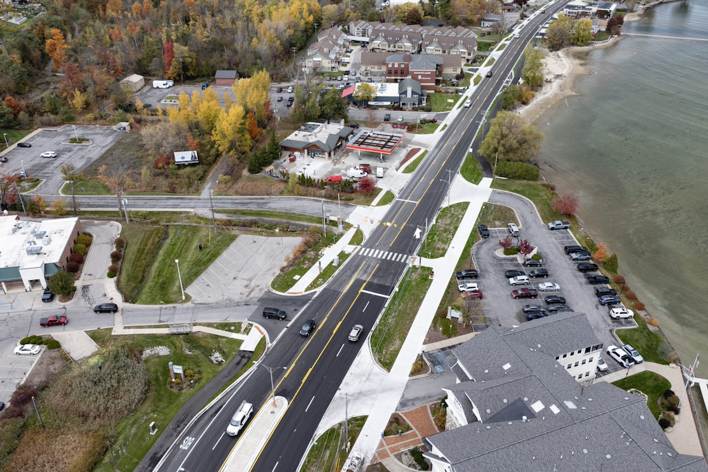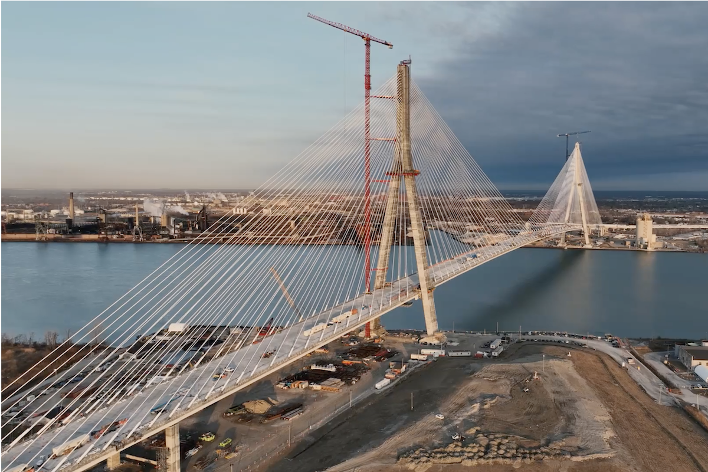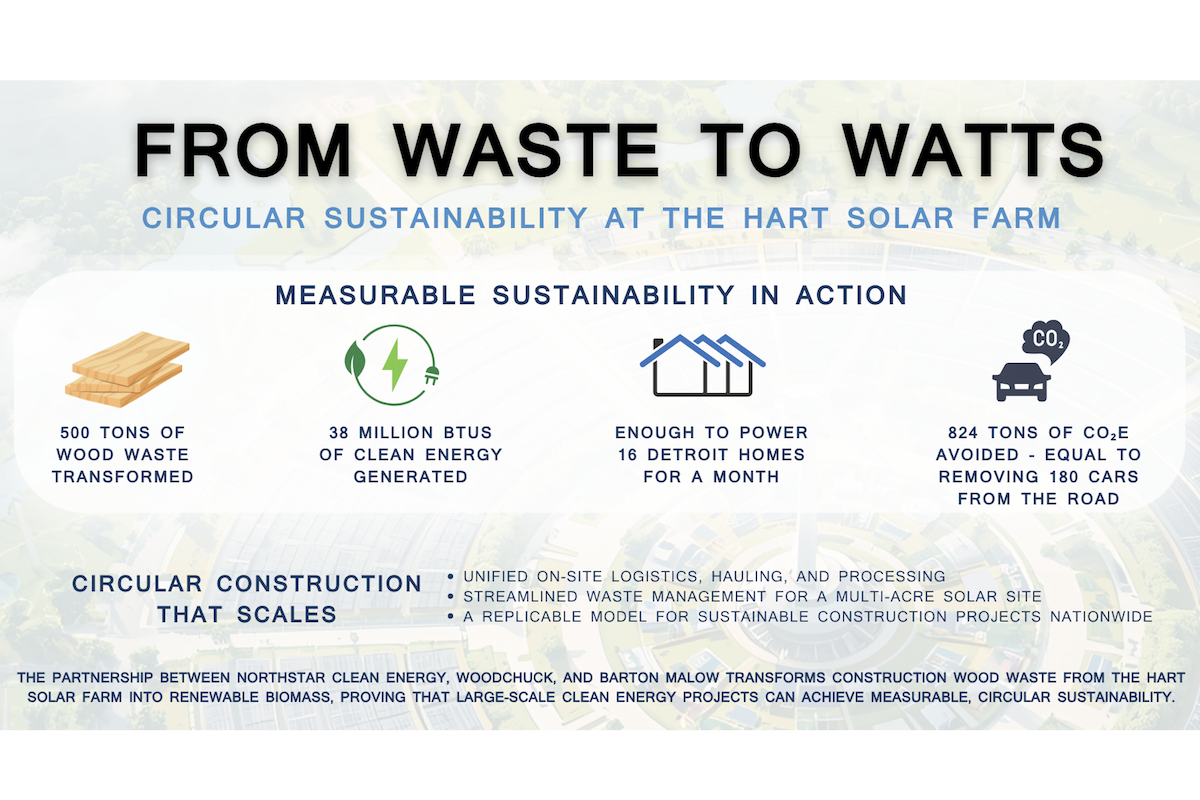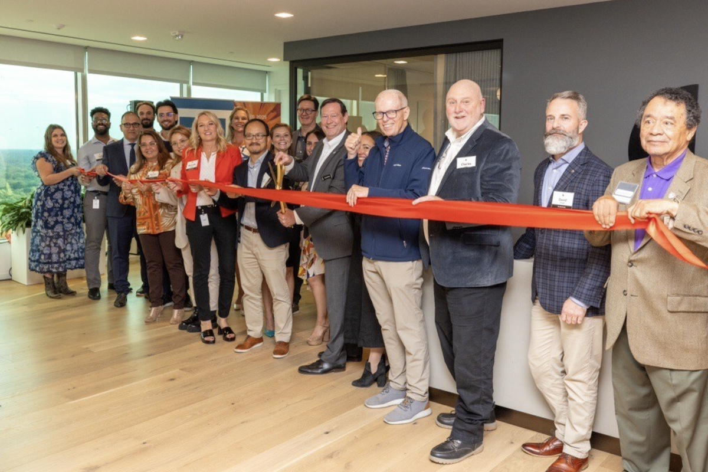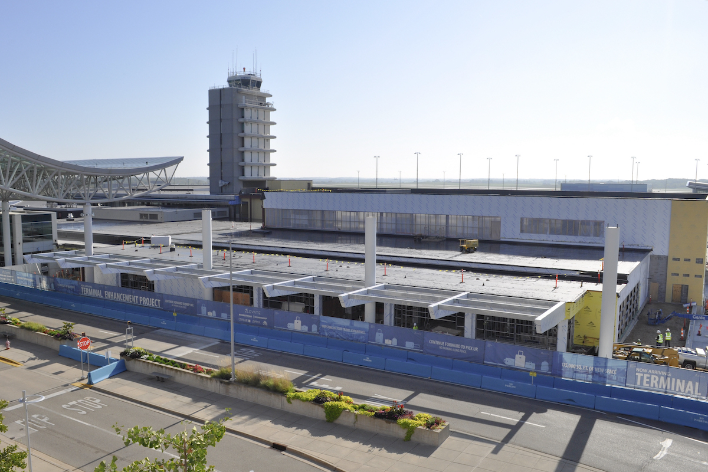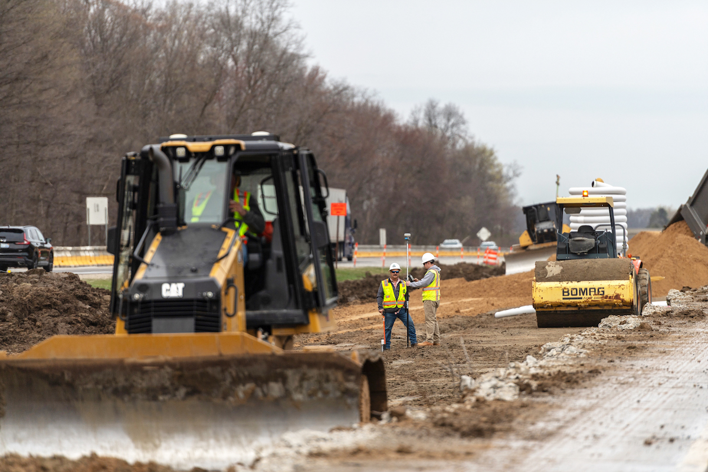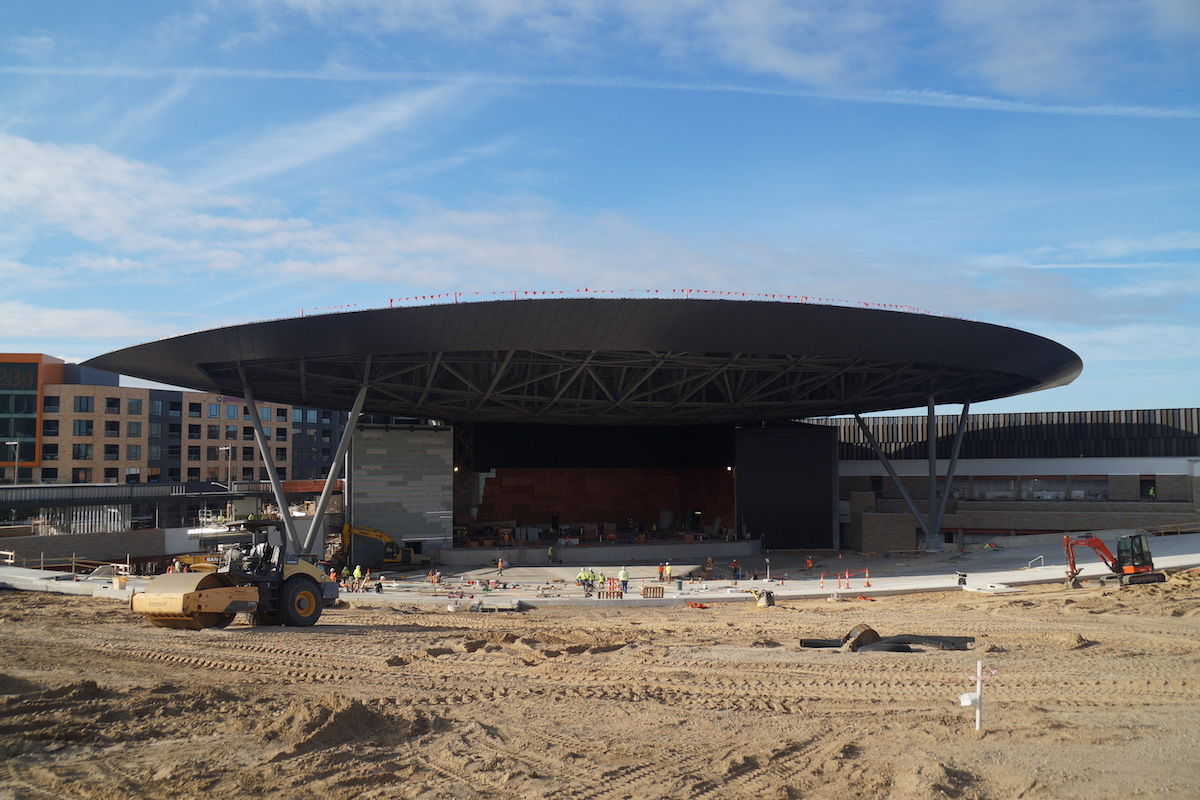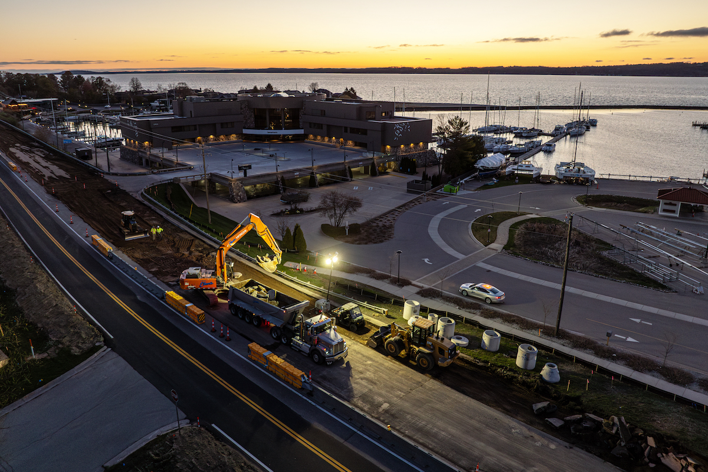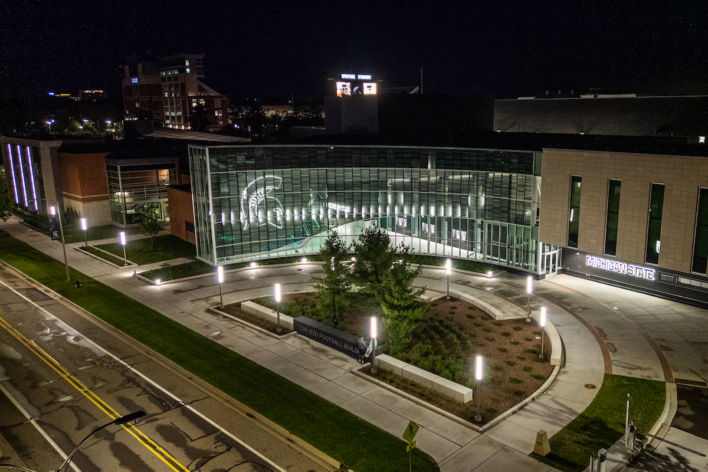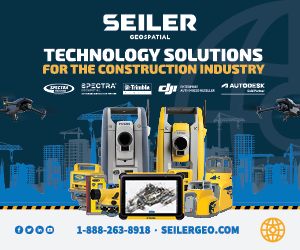The Ford Experience Center — a collaboration between Ghafari and Ford Environments — involved the complete transformation of Ford’s 95,000-square-foot, two-story main events facility in Dearborn, Michigan, a previously dark concrete structure. Ford’s leaders envisioned a dynamic hospitality-inspired hub for employees, car dealers, and major customers that offers flexible event spaces, conference rooms, a cafe, and hot-desking, plus an on-site design lab.
The design of the space is centered around a hospitality experience that is interactive and engaging — allowing its visitors to see and sense where Ford was yesterday, is today, and is heading tomorrow. The space is adaptable and production-ready to accommodate a variety of events for company partners and talent alike.
The transformation of the facility re-skinned the facade with electrochromic glass that brings light to the interior but can also tint for shade. With a focus on human wellness, the design incorporates two green walls in the cafe, called the Hive, and ensures that enclosed rooms have natural light and views of the surrounding lawns. Terraces allow for events to flow outdoors, and the central corridor aligns with the front door of the Henry Ford Museum.
In the central forum, polished white-terrazzo flooring and oak stadium seating form a backdrop for what is a high-tech, production-ready space. At the touch of a button, the lighting can change to suit a cocktail party, presentation, or launch event, and cars rotate on a turntable in the floor. Overhead, a sculpted white ceiling of acoustical plaster conceals lighting and mechanical systems with cuts that mirror the lines in the terrazzo floor.

















