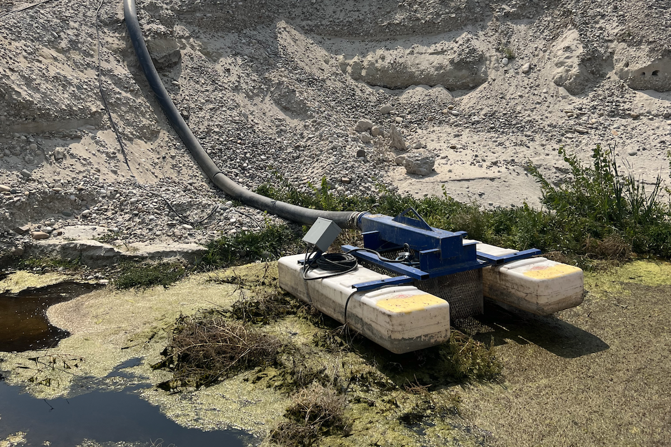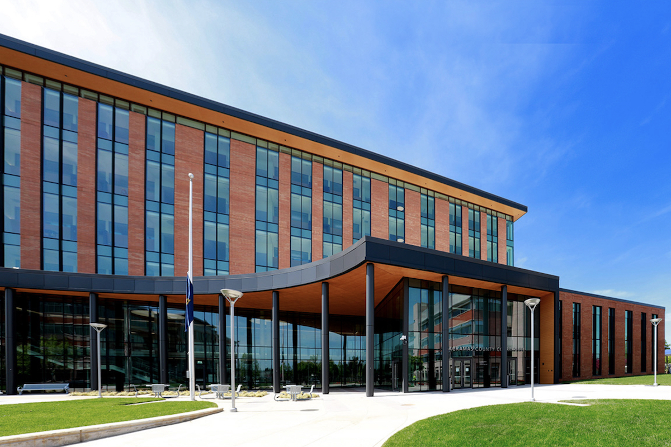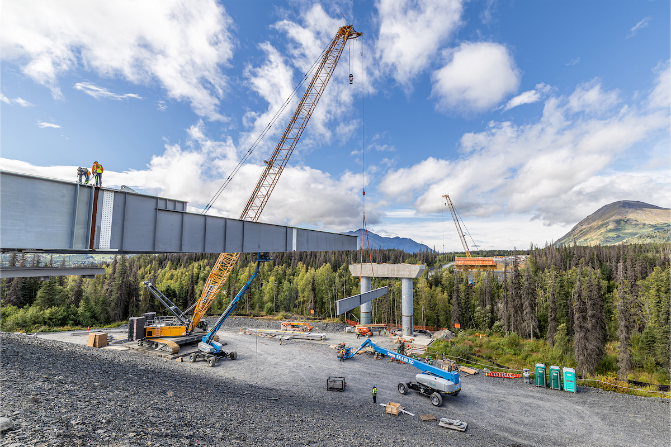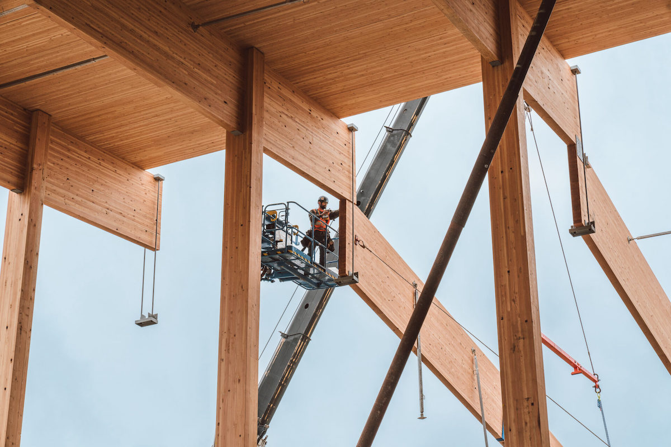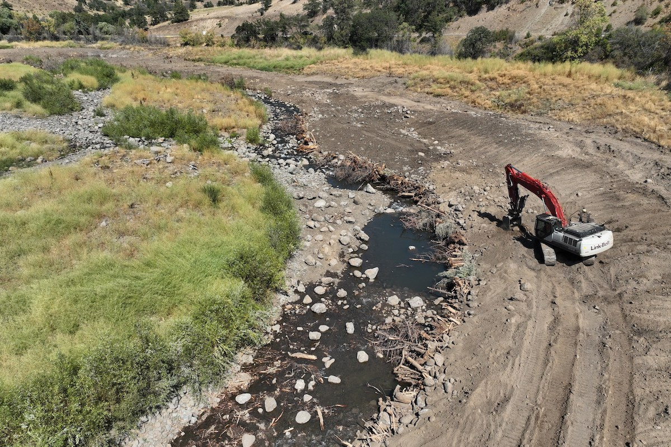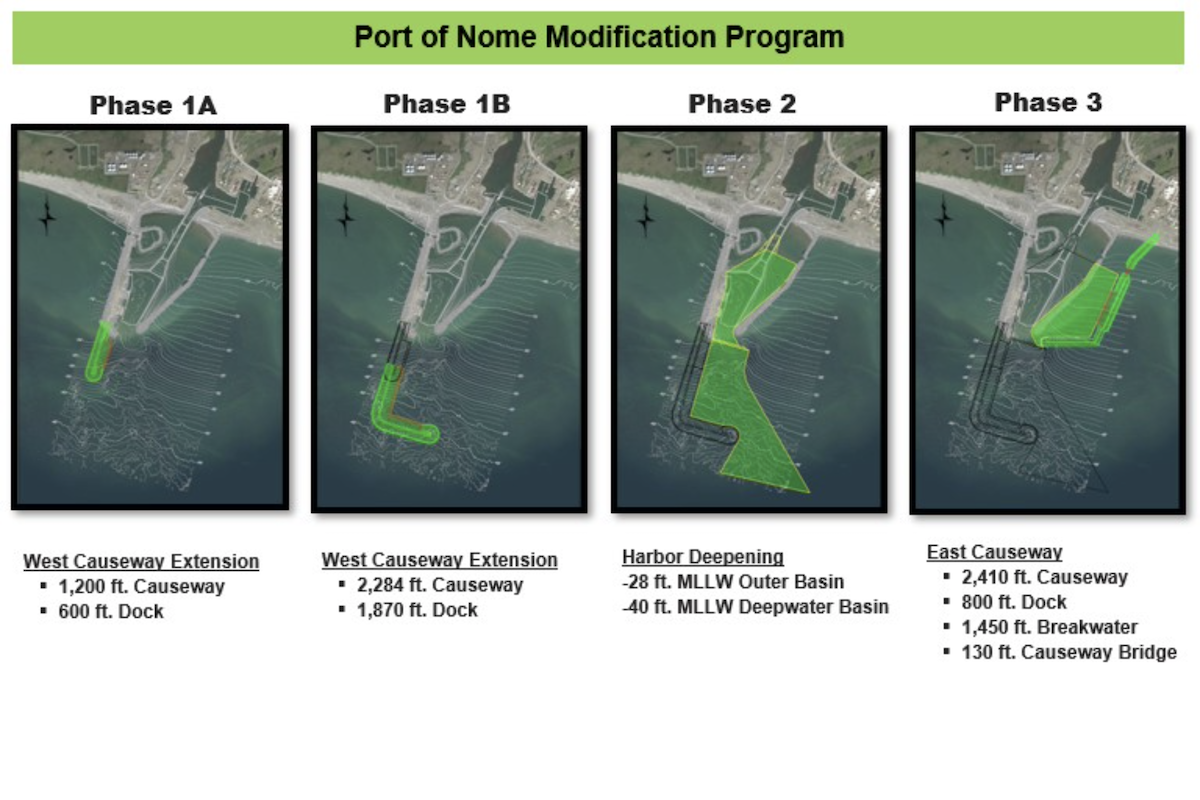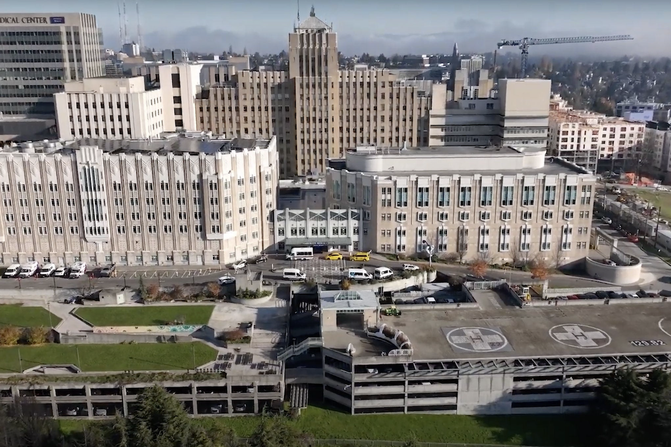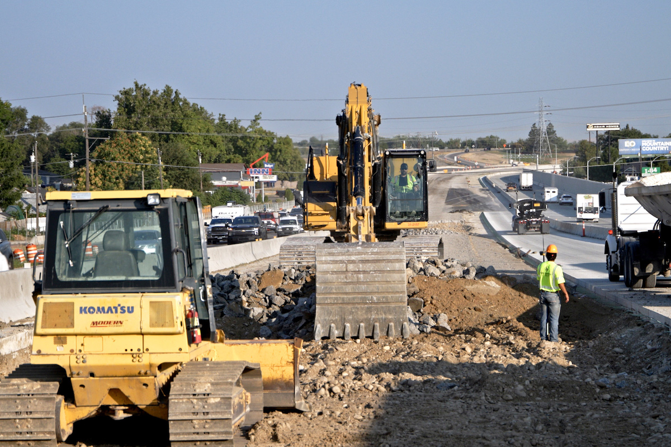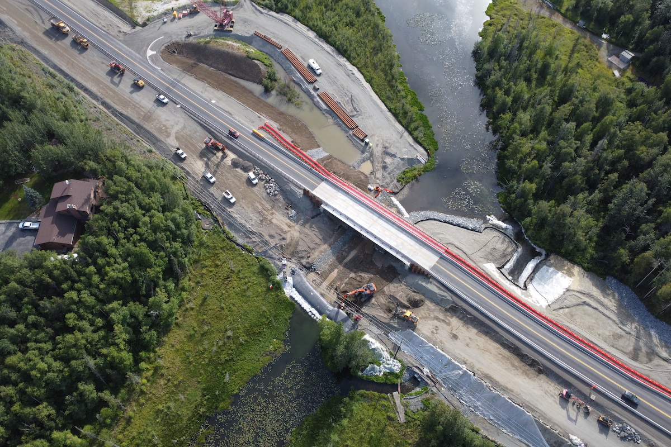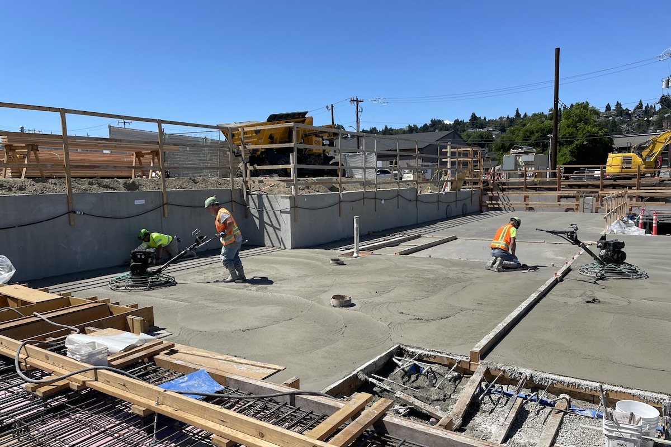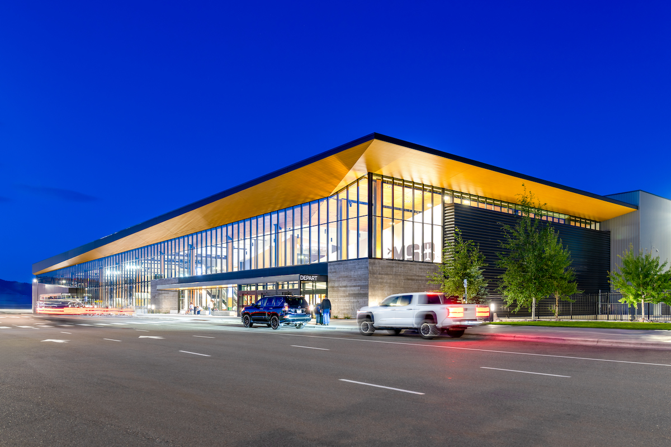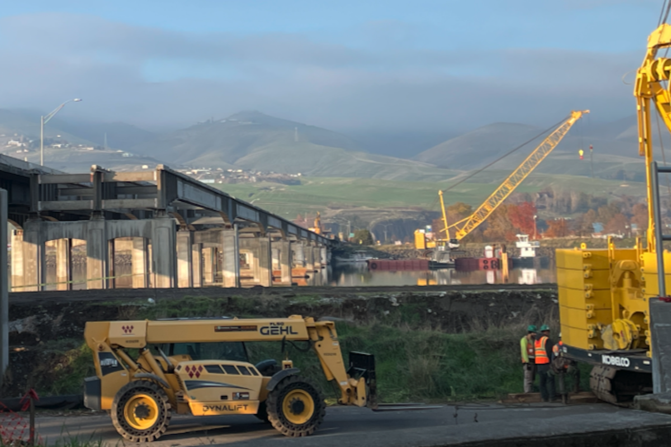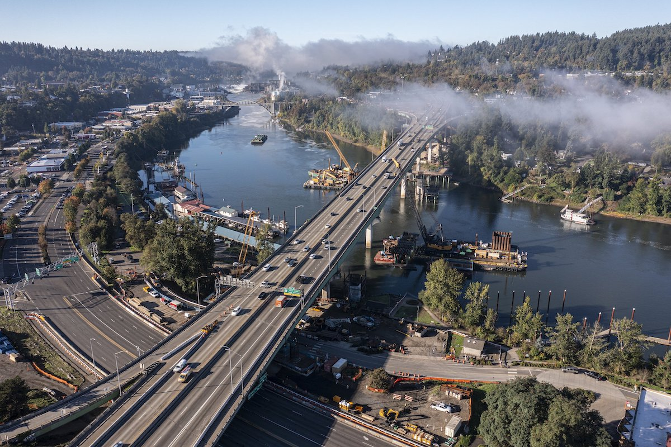The current terminal building was built in the early 1990s. At that time, 80 percent of the traffic at Pittsburgh International Airport (PIT) was connecting passengers. In addition, PIT was a hub for US Airways, which was the dominant carrier at the airport. The current building was built with these factors in mind.
One of the aftermaths of 9/11 was the dramatic change in the economics of the aviation industry, which led to two bankruptcies for US Airways and them eventually dropping PIT as a hub by 2004. As a result, the airport was left scrambling.
Since then, the airport and Pittsburgh have become an origin-and-destination (O&D) market, and multiple carriers use the airport. Consider the difference. In 2000, approximately 20.5 million passengers used PIT, and 80 percent were connecting passengers. Today, 9 to 10 million passengers use PIT, but the majority are O&D passengers.
Currently, the airport has one landside and one airside terminal, with passengers shuttling between the two. There’s a people mover train to deliver passengers to gates and 8 miles of baggage conveyor belts.

| Your local Superior dealer |
|---|
| Westate Machinery Co |
In 2015, the airport authority developed a master plan. The team recognized that the current terminal is aging and reaching the end of its useful life. In addition, dehubbing meant a loss of capital funds. Available funds were prioritized for safety and upkeep rather than on the terminal. The team decided to eliminate the existing landside terminal and develop another building with a connecting headhouse to the airside terminal.
“Having everything in one building will lead to a significant reduction in maintenance costs and allow us to meet our market today,” says Paul Hoback, EVP and Chief Development Officer at Allegheny County Airport Authority.
The team is going to great lengths to beautify and modernize the new terminal. It will be loaded with new tech services, a wide variety of concessions, and customized artwork. As part of its tech prowess, the new terminal will continue the airport’s xBridge Innovation Center, which partners with tech companies to test and develop products right at the airport. This includes tech companies from Pittsburgh’s rich tech economy and well as Fortune 500 corporations. xBridge has tested things from autonomous floor scrubbers to remote controlled cars that can park without driver assistance.
The new facility will also feature four outdoor terraces – pre-security and post-security while waiting for aircraft - a rarity in airports. While the design included terraces from the start, the team decided to add more when they took a year-long pause due to COVID-19.
“The terraces offer a nice view of landscaping and is a way we are trying to help travelers destress,” Hoback says.
“When moving landside functions, you have to move other functions, so everything is coordinated,” Hoback says. On that note, the team is also constructing a five-story parking garage. There will be space for 3,300 public parking spaces and 900 spaces for car rental companies. This more than doubles the capacity of the existing garage.
New roadways are also being developed for passenger drop-off and pickup. It’s expected that the time to go from curb to gate will be cut in half, and there will be an improved passenger experience.
Most of the work is being done on a grayfield (limited construction) site to minimize the impact on passengers. To make that happen, the team built a structure that stands ten feet over the people mover tunnel and other tunnels. There have been some brief closures at night when the team moved live machinery.
Besides moving materials and equipment to the project staging area, the construction team uses the road to get to the site. This is no small feat as there will be over 1,000 people working on-site at its peak – from late summer 2023 until summer 2024.
Among the heavy equipment the team is using are two 760,000-pound cranes that extend up to 290 feet. They are being used to get the steel in place. The movement and usage of cranes needed to be coordinated with the FAA.
The new terminal is on track to be at least LEED Silver Certified as part of its sustainability plans. Over 120,000 tons of concrete from the construction site will be repurposed as subbase material for airport roadway projects. That work is all happening on site with large crushing machines.
Other challenges the team has faced are related to high energy prices and the supply chain. “We tried to mitigate and eliminate risk related to the supply chain by bidding out the work much earlier than we planned,” Hoback says.
The design-bid-build project includes over 25 contractors. More than 80 percent of the work on the airport modernization is being done by local firms and local materials are being used as well. The airport is being built for and by Pittsburgh.
The $1.4 billion construction cost is being funded through airport revenue bonds (60 percent have been sold), which will be paid for largely through airline rates and fees. Local foundations are contributing to the artwork expenses.
The project is on budget. Hoback says one of the keys is timing, “We’re hitting the construction market at the right time.” One of the largest capital projects in the country is happening in the vicinity of the PIT project. However, the project is nearing its end enabling the PIT project to capture the workforce.
No longer a hub, the new PIT will be tailored for the Pittsburgh market and be a right-sized facility. When the new facility opens in 2025, the airport will improve the customer experience for everyone who calls the Pittsburgh region home.


















