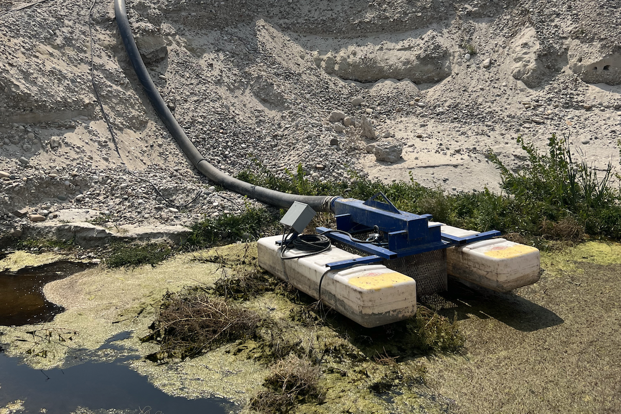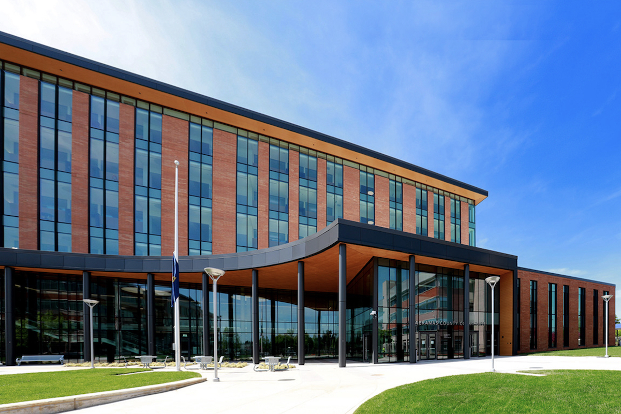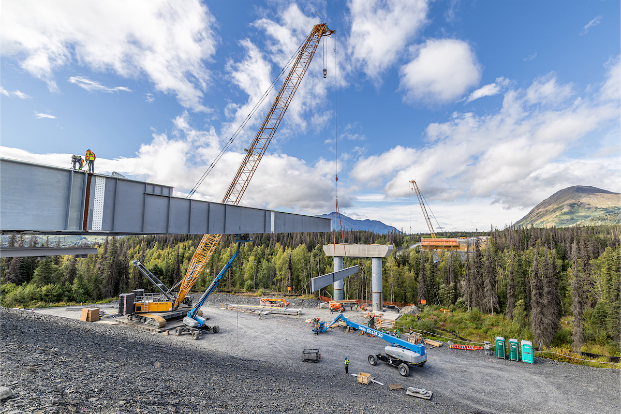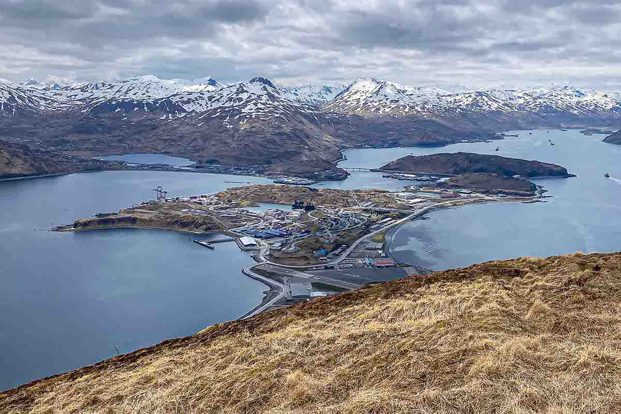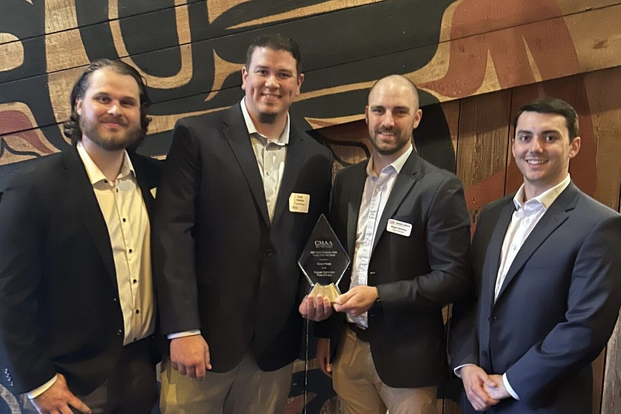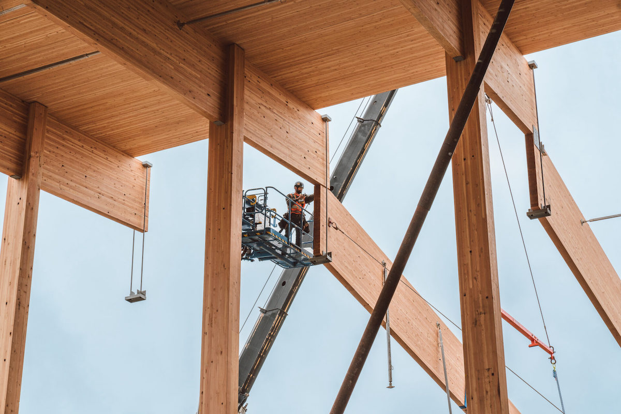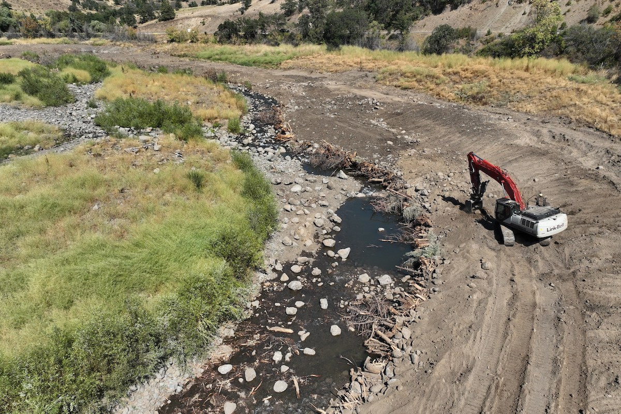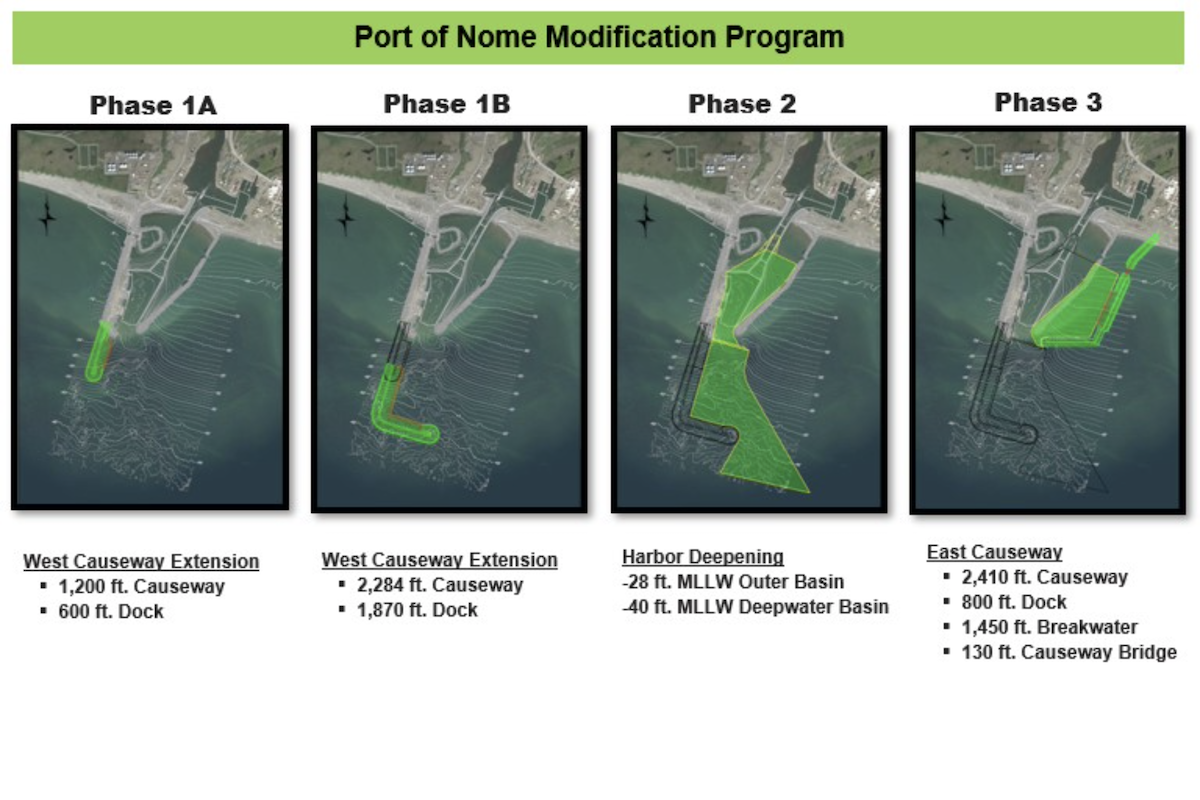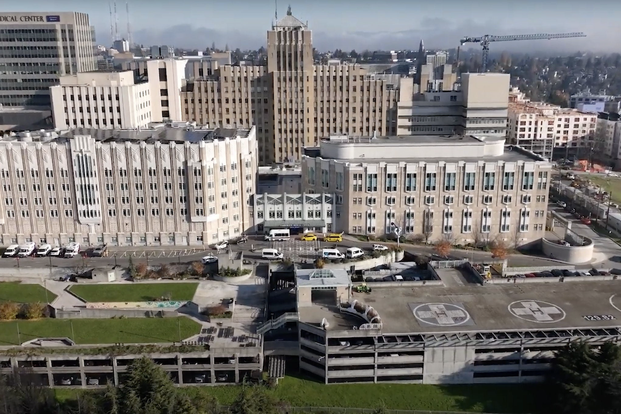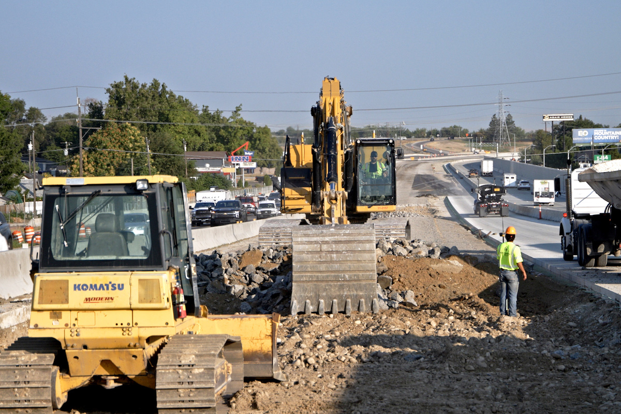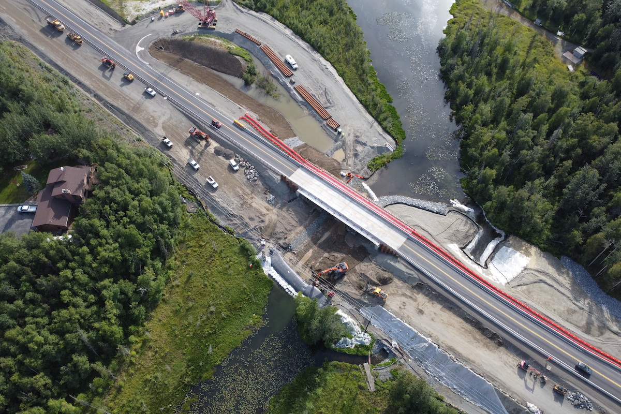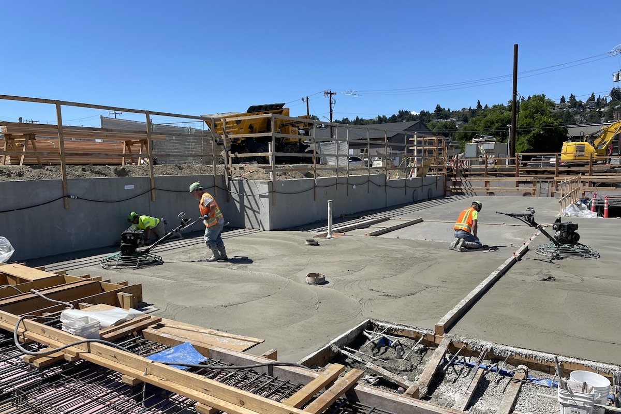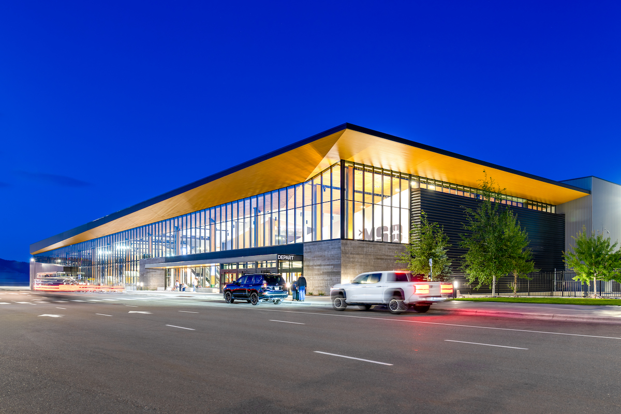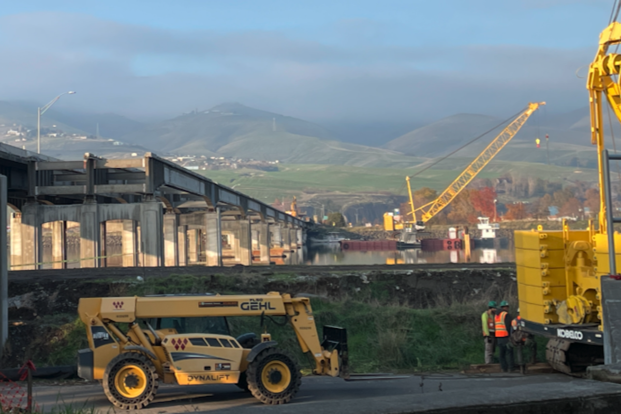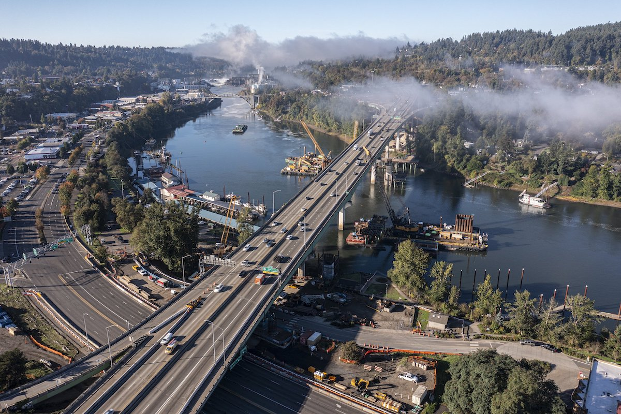“This arena can handle all types of events,” says Jason Carmello, Project Architect with Populous in Kansas City, Missouri, a global leader in designing arenas and other sports facilities.
In creating an arena that would excel for ice hockey games and concerts, the design team of Populous, and structural engineering firm Thornton Tomasetti in Kansas City, collaborated with the owners: Oak View Group of Los Angeles; the New York Islanders, which play hockey in the arena; and Sterling Equities of Great Neck, New York.
“We enjoyed working with the Islanders on the team area, with everything from a shoot room to a weight room and a video room,” Carmello says. “There were a variety of consultants we teamed up with, and we worked hand-in-hand for many months to help this project finish on time.”
Additional retail, lodging, and restaurants are planned for the adjacent development.

| Your local Superior dealer |
|---|
| Westate Machinery Co |
New York Governor Kathy Hochul said at the ribbon cutting, “This is the first step in the newly redeveloped Belmont Park, which will serve as an internationally recognized destination for sports, entertainment, retail, and hospitality. As New York continues to recover from the COVID pandemic, Belmont Park will be instrumental in strengthening the regional economy and boosting tourism for generations to come.”
“Each material has its own fabricator and subcontractor,” says Eric Lumpkin, an Associate with Thornton Tomasetti. “The most difficult part was coordinating the various façade materials with the various contractors and design trades. Typically, one façade system cannot support the other façade systems.”
The team allowed legacy trees to remain in place, designing around the grove.
“We wanted to maintain as much of the historic nature of site as we could and have the arena nestle into the area,” Carmello says. “The way it fits into the site is very important.”
The 745,000-square-foot arena boasts 17,250 upholstered seats close to the ice for hockey, 17,700 for basketball and 19,000 for a center-stage concert, with 38 premium suites, 20 loft boxes, 18 event-level suites, 10 bars with views of the ice, a 6,000-square-foot restaurant, two outdoor terraces with views of the race track and Long Island, a 23,000-square-foot locker room and shoot room for training, and four dressing rooms and lounges for concert performers, with high-end finishes.

| Your local Bobcat dealer |
|---|
| Pape Material Handling |
“The artists performing have a really beautiful campus on the event level,” says Tracy Payne, who led the interior design for Populous.
Absorptive materials on the seats aid in providing superior acoustics and reduce echo potential. The new arena also features more restrooms than required by code.
“We wanted a high ratio of restrooms for patrons to use the amenities and get back to their seats for the event,” Carmello says. “It enhances the fan experience.”
For operational efficiency, the arena has a 60,000-square-foot, covered and heated marshalling yard with walkways, for trucks to bring in equipment for concerts or other events, television trucks, and food for concessions.
“It’s one of the biggest indoor marshaling areas in the country,” says Gary Storm, a Senior Principal with Thornton Tomasetti.

| Your local Metso Minerals Industries Inc dealer |
|---|
| PacWest Machinery |
| Westate Machinery Co |
Above the marshalling area sits a green roof, with trees, walkways, dirt, and plantings, with walking paths to cross from the Uber drop off and north parking lot – creating a heavy load, carried by 10-foot-deep trusses that span 110 feet and support the green roof loading.
“It’s unique in the New York market, and a major differentiating factor for the arena,” Carmello adds.
“The construction team performed a great deal of BIM modeling during the project to coordinate among the various construction trades in order to fast-track the submittal, fabrication, and construction processes,” says Steve Varga, a Project Executive with AECOM Hunt. “It was imperative that all potential clashes and other challenges were identified early in the project and resolved in a collaborative manner between the construction and design teams to mitigate any potential schedule impacts.”
“It was built in challenging conditions and the schedule was fast to begin with,” Storm says. “Thornton Tomasetti provided some additional services on the steel detailing to expediate the steel construction process.”
The COVID-19 pandemic presented challenges with long lead times and in securing construction materials, plumbing and lighting fixtures, and interior finishing materials from overseas, Payne says. The design and construction team pivoted and made substitutions to keep the job on schedule.

| Your local Somero dealer |
|---|
| American Construction Supply |
“It took a team effort to address the COVID shutdown and other problems with COVID during an accelerated construction period,” Storm says.
A concrete shallow spread footing foundation, under the columns, supports the arena.
“One good thing about this site is it sits on virgin ground,” Lumpkin says. “The soil is Long Island sand, which has fantastic bearing capacity for column loads.”
The UBS Arena features a column-free seating bowl to deliver excellent sightlines and a retracting LED-lit, 100,000-pound scoreboard, that rises up between the roof trusses.
“Lifting the scoreboard up into the recess between the trusses opens up the arena and allows for open sightlines to the stage or digital projection being used,” Carmello says.

| Your local Trimble Construction Division dealer |
|---|
| SITECH Northwest |
Thornton Tomasetti coordinated with the scoreboard designer to make sure the arena had a large enough garage space to house the scoreboard and how the hoisting equipment would be located and supported, Lumpkin says.
“The construction of the main scoreboard had to be sequenced with the steel roof structure above, and the concrete slab below which encases the pipes that chill the floor to make the sheet of ice for the hockey games,” Varga says. “The scoreboard construction could not start until the roof was complete and the ice floor concrete cured for 28 days after being poured. Then it was full speed ahead to assemble the scoreboard and hoist it into place prior to making a sheet of ice in the arena for the first time.”
That 350-foot-wide by 500-foot-long seating bowl’s roof was constructed with four 35-foot-deep, 350-foot-long steel trusses, containing a total of 2,300 tons of steel. It boasts a rigging grid for concerts, with a capacity of 400,000 pounds.
The trusses were too large to be shipped by highways, so they were hauled in segments and the two halves field assembled in the bowl’s interior. Then crews used a Liebherr 1600 crane to lift each 90-ton half truss into place. Temporary shoring towers supported the half truss until the second one could be lifted and spliced together.
“Erecting the bowl structure took temporary bracing and sequencing by the steel contractor and erector,” Storm says.

| Your local Gomaco dealer |
|---|
| American Construction Supply |
“An extensive amount of pre-planning and coordination was required by the construction team to map out the crane and manlift locations, finalize the temporary bracing scheme, and synchronize the steel erection sequence to efficiently and safely perform the superstructure work,” Varga says.
The arena features a suite level cantilevered 16 feet into the bowl, which puts fans closer to the hockey action. Thornton Tomasetti engineered this level to reduce crowd-induced vibrations.
Storm praised the teamwork among members of the design and construction team.
“There was a big coordination effort for all of the trades to work together,” Storm says. “It was an amazing accomplishment to get this project done.”
The arena opened on time for the 2021-2022 hockey season.

| Your local Volvo Construction Equipment dealer |
|---|
| PacWest Machinery |
“I’m proud of how successful the project was, especially opening during the pandemic,” Payne concludes. “It’s a great home for the Islanders and other events.”

















