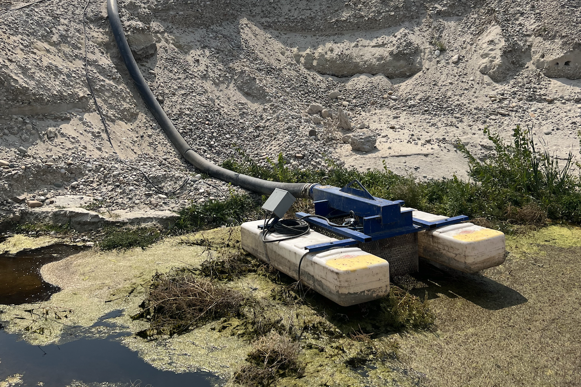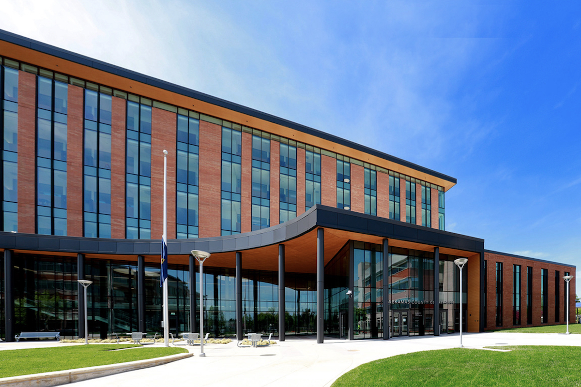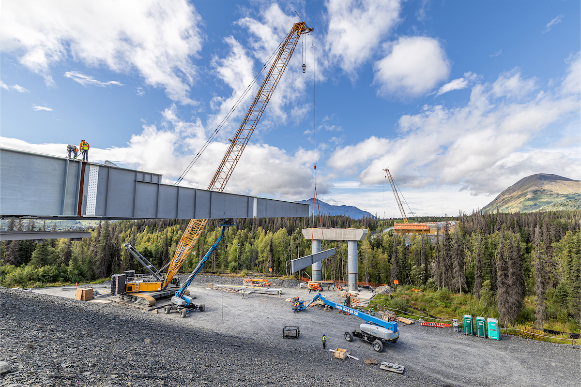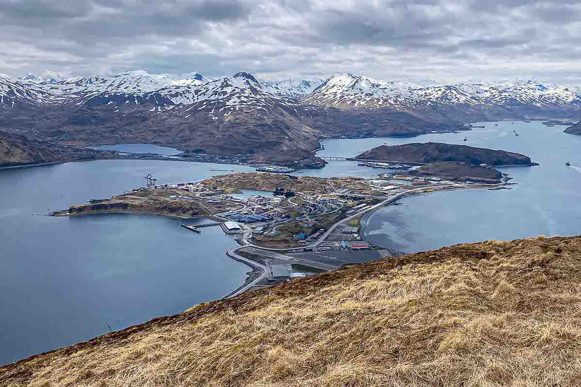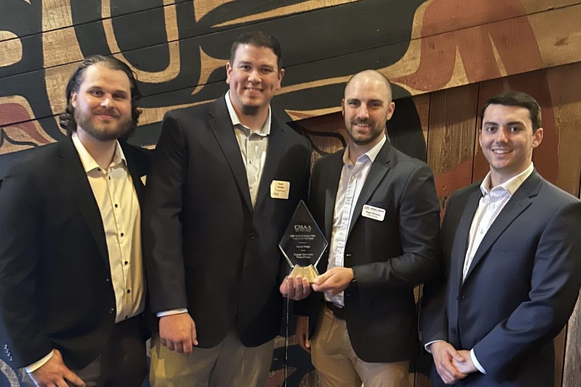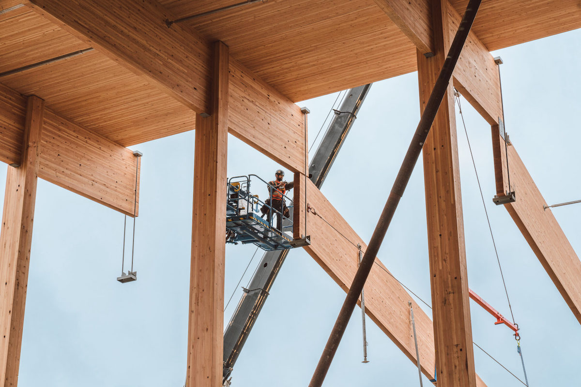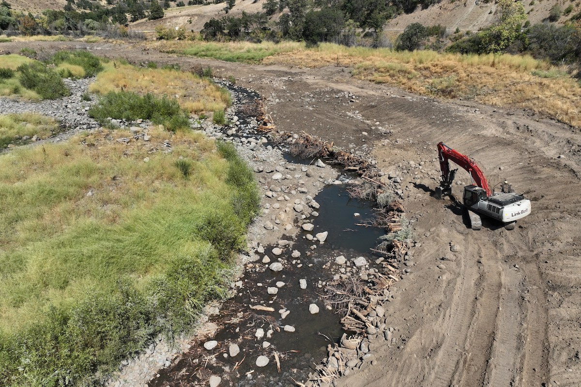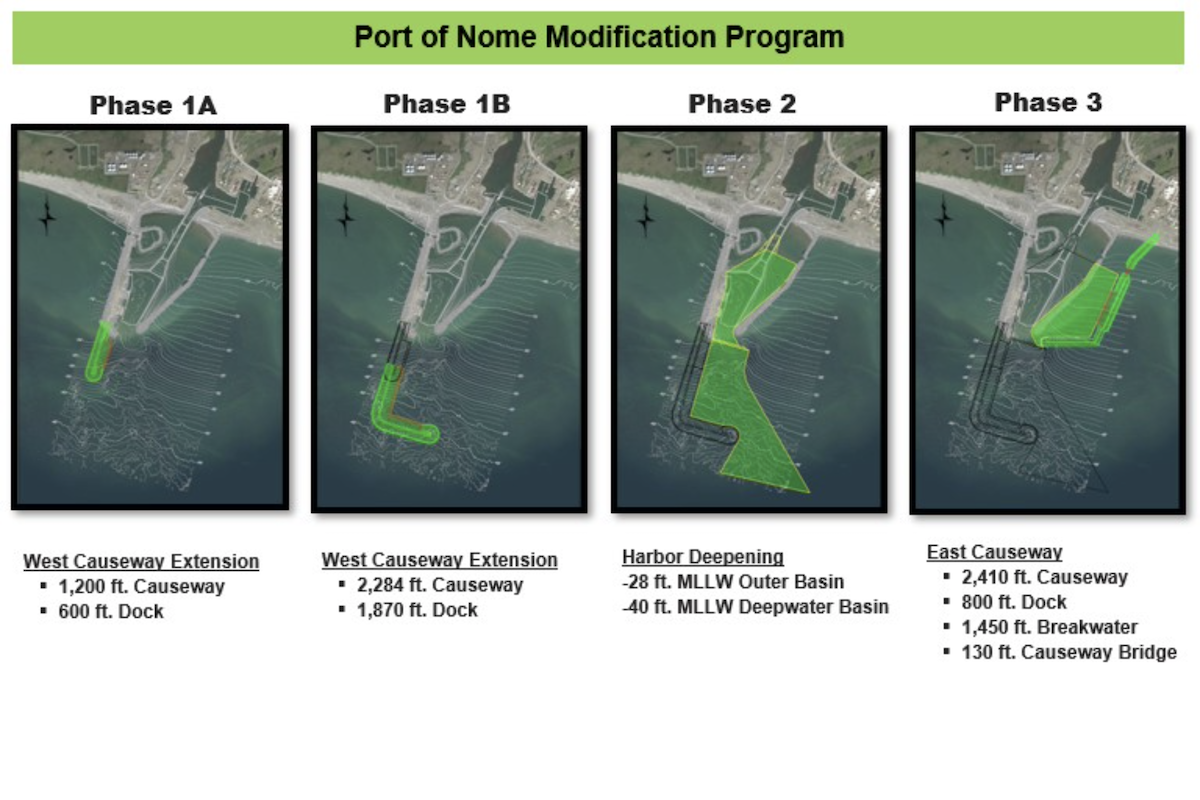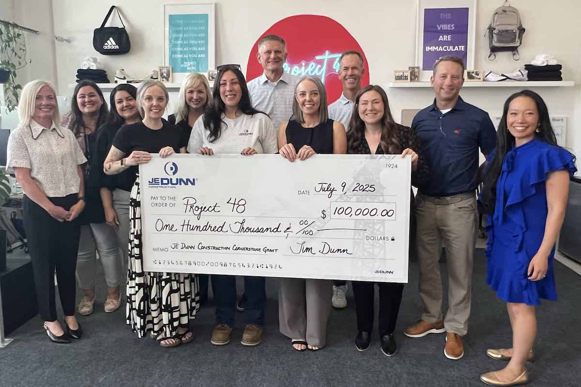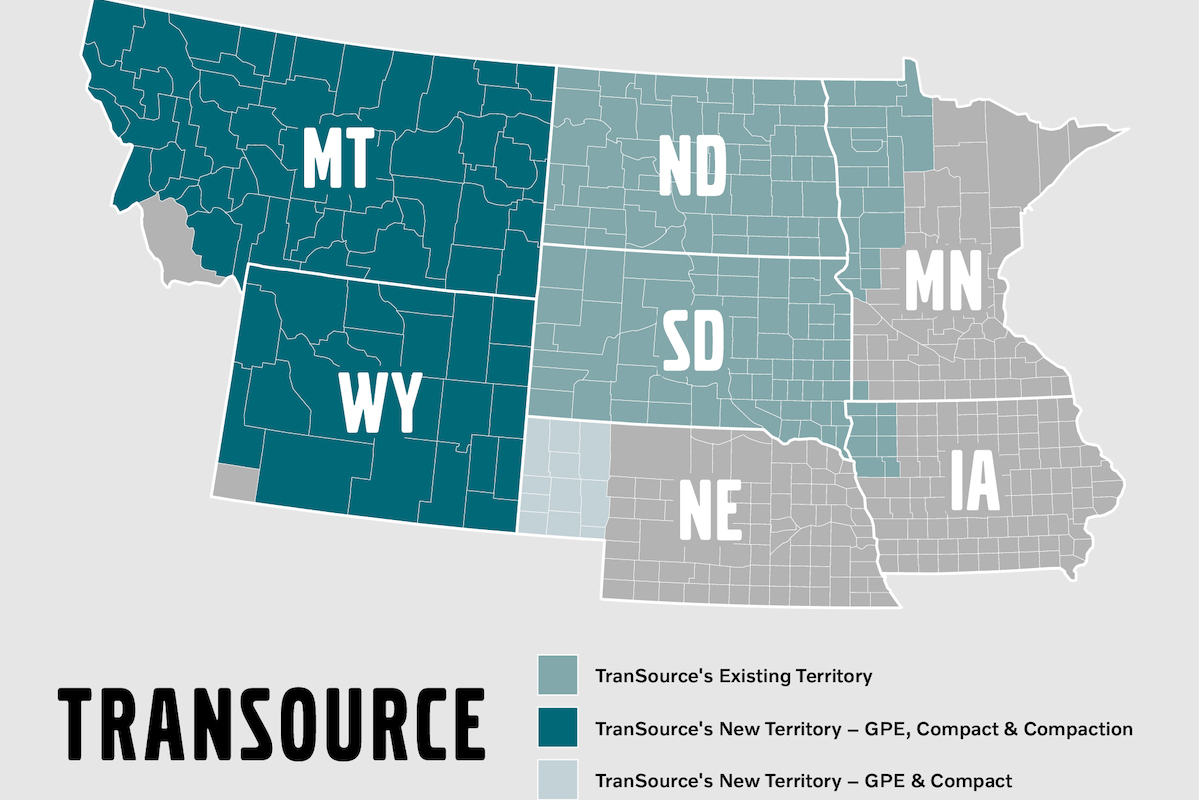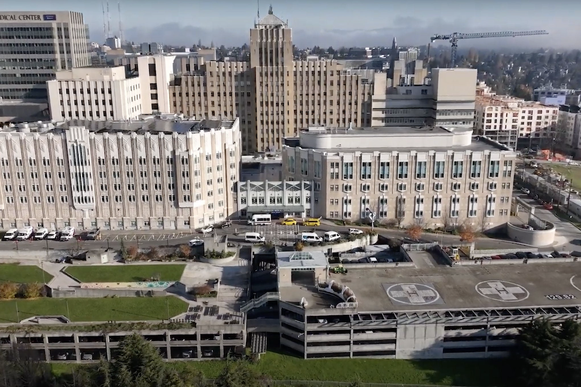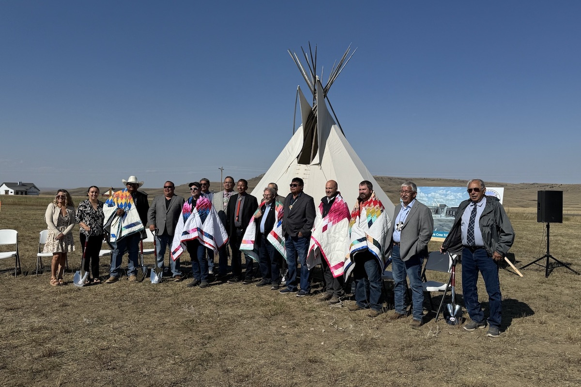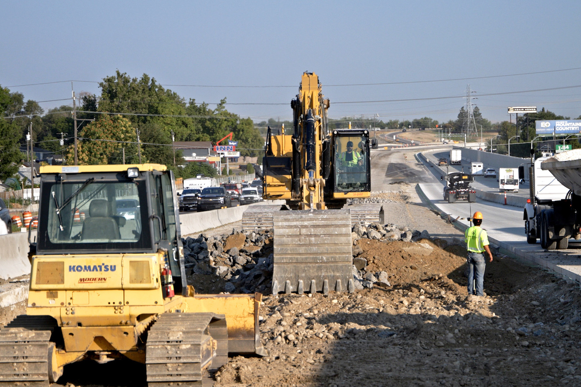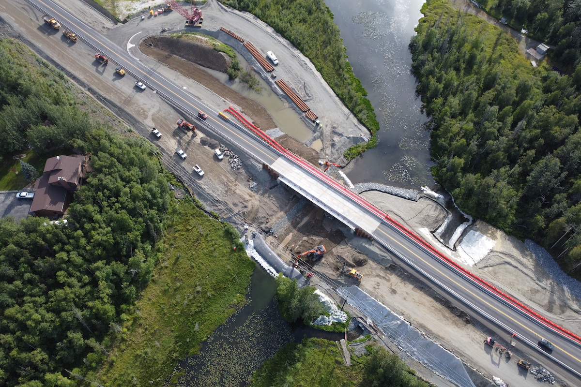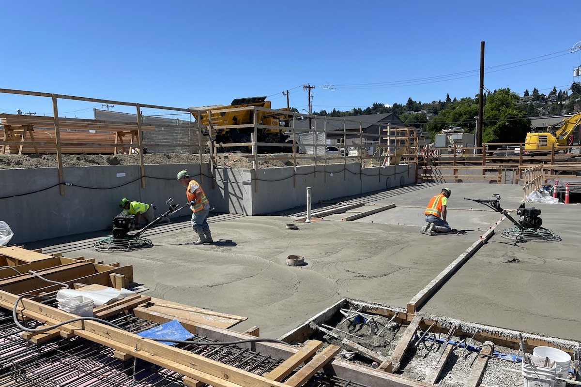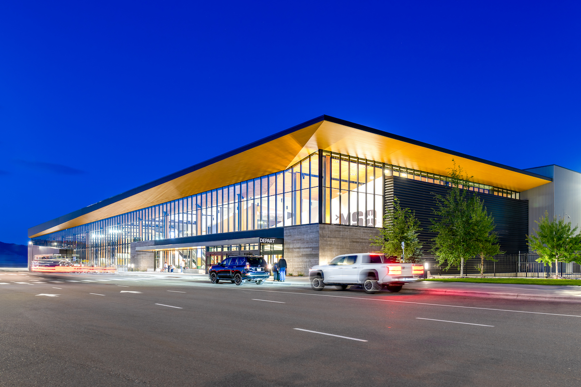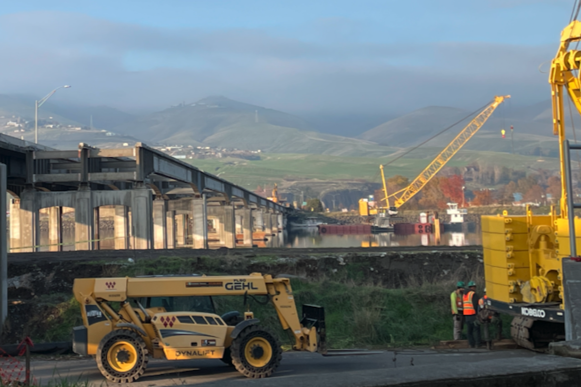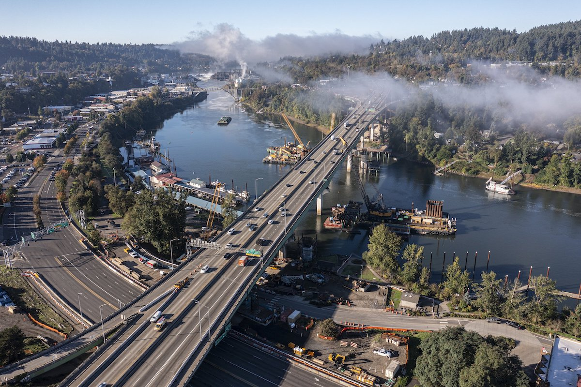LMN Architects Designs New Bridge in Everett Washington

The project is emblematic of LMN Architects’ approach to crafting contemporary, pragmatic and transformative infrastructure within the public realm. The bridge will establish a new connection between the uplands Grand Avenue Park and Downtown Everett and the developing waterfront district, bringing pedestrians and utilities over a steep slope, a busy commercial railway and a state highway. The project will fulfill a decades-long goal for a non-motorized passage to the waterfront, which features a growing 66-acre mixed-use development, the Everett Farmer’s Market and the largest public marina on the west coast.
“It has been thrilling to work with the City of Everett and our partners KPFF Engineers in reimagining the civic potential of this important piece of new infrastructure,” said LMN Partner Stephen Van Dyck. “This ambitious design is a result of visionary leadership at the city and beyond that is committed to elevating the experience of the city while serving its communities and planning for its future growth.”
Early plans at this location included elevators at both the downhill and uphill approaches, creating a view-blocking elevator bulkhead at the park and requiring extensive disruption to the environmentally critical hillside. By deconstructing the key elements of the project — functional, aesthetic and environmental — and reimagining the components, the design team developed a solution that eliminated the need for an uphill elevator, preserving the view while greatly minimizing intervention into the steep, 75-foot-high hillside. The new design integrates a sequence of pathways into a sloped truss, eliminating the need for the uphill elevator and saving costs, all while elevating the pedestrian experience through a play of space, light and structure.
Featuring walking pathways above, around and within weathered-steel truss, a ribbon of pedestrian ramps creates a pathway, acting as switchbacks to reduce the grade change and frame a series of dramatic views to Whidbey Island, the waterfront and the Olympic Mountains. The ramps bring people through a varied sequence of spaces that interact with the structure, beginning above, then cantilevered outboard over the highway, and finally bringing them within the truss itself.
“Increasing the accessibility of our public spaces is one of the most important investments we can make in building sustainable infrastructure,” Van Dyck said. “For this project, accessibility and safety were the primary driving forces in the design, from the integrated railing system to the iconic form of the bridge itself.”
The steel bridge span, weighing nearly 1 million pounds, hybridizes old and new. Recalling the vernacular of a railroad overpass, the weathered steel trusses of the bridge’s frame have been strategically positioned to echo the ramp volumes and sectioned over the active railway to allow for ease of installation during construction. Stormwater overflow piping — the initial impetus for the project — all but disappears beneath the pathway, reinforcing the bridge’s ability to solve simultaneous challenges. Hillside stormwater and sewer lines will also be replaced as part of the project, and the potential for a future water main crossing is incorporated into the bridge design.
A ribbon of aluminum panels accompanies the pedestrian along the pathway, serving triple duty as safety rails, lighting reflectors and a wayfinding visual element. The panels feature a waterjet-cut perforation pattern that opens views at eye level, becoming denser in proximity to pathway lighting where it serves as a reflector. The pattern is repeated on the base of the elevator tower where it is sandblasted into the concrete to further animate the structure. By embracing a pragmatic approach, the solution addresses both functional and aesthetic demands, weaving urban infrastructure into the city life and becoming a catalyst for continued community revitalization.
LMN Architects is recipient of the 2016 AIA National Architecture Firm Award and is recognized for its design of projects that support smart, sustainable, cities. The firm has completed more than 700 projects across North America, including the double LEED Platinum Vancouver Convention Centre West in Vancouver, Canada; Cleveland Convention Center & Civic Core in Cleveland, Ohio; Tobin Center for the Performing Arts in San Antonio, Texas; and the Voxman Music Building at the University of Iowa in Iowa City, Iowa.












