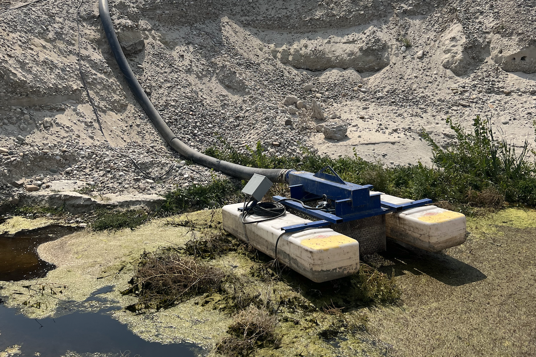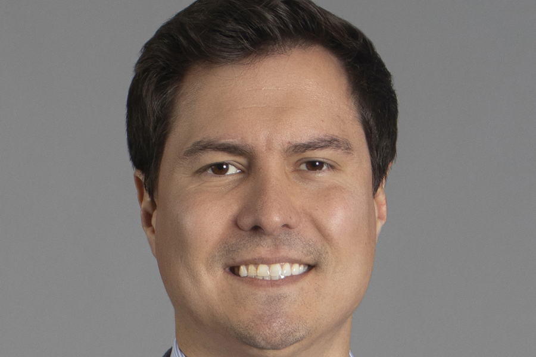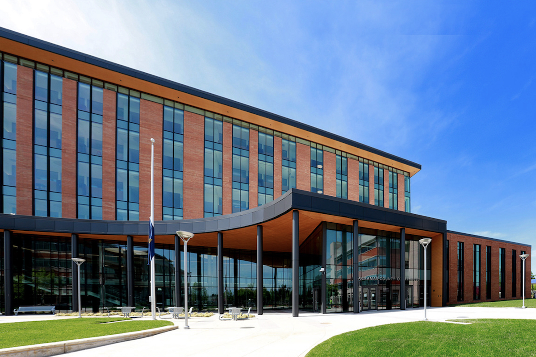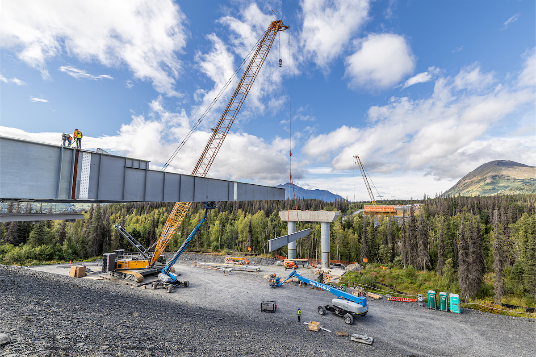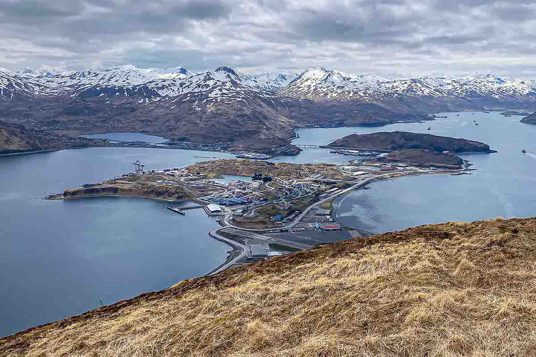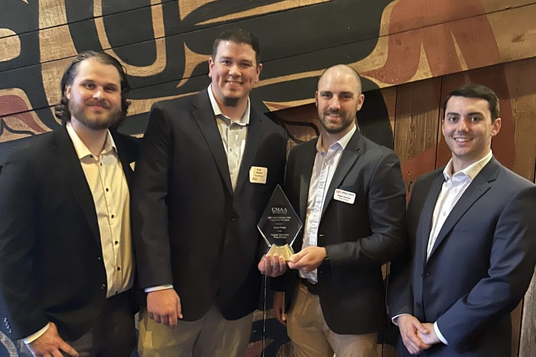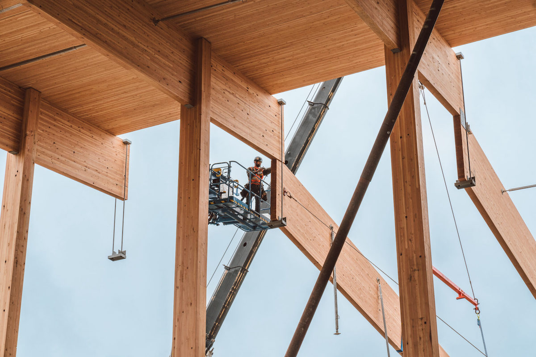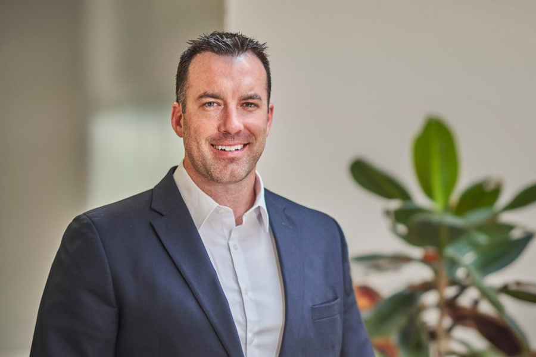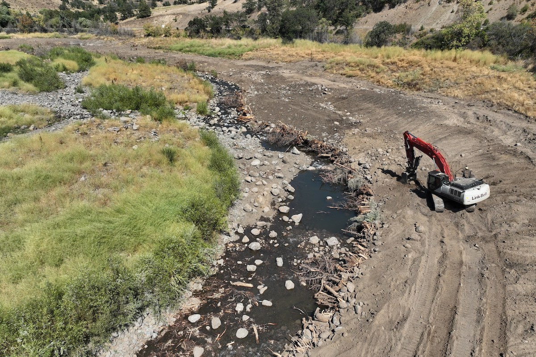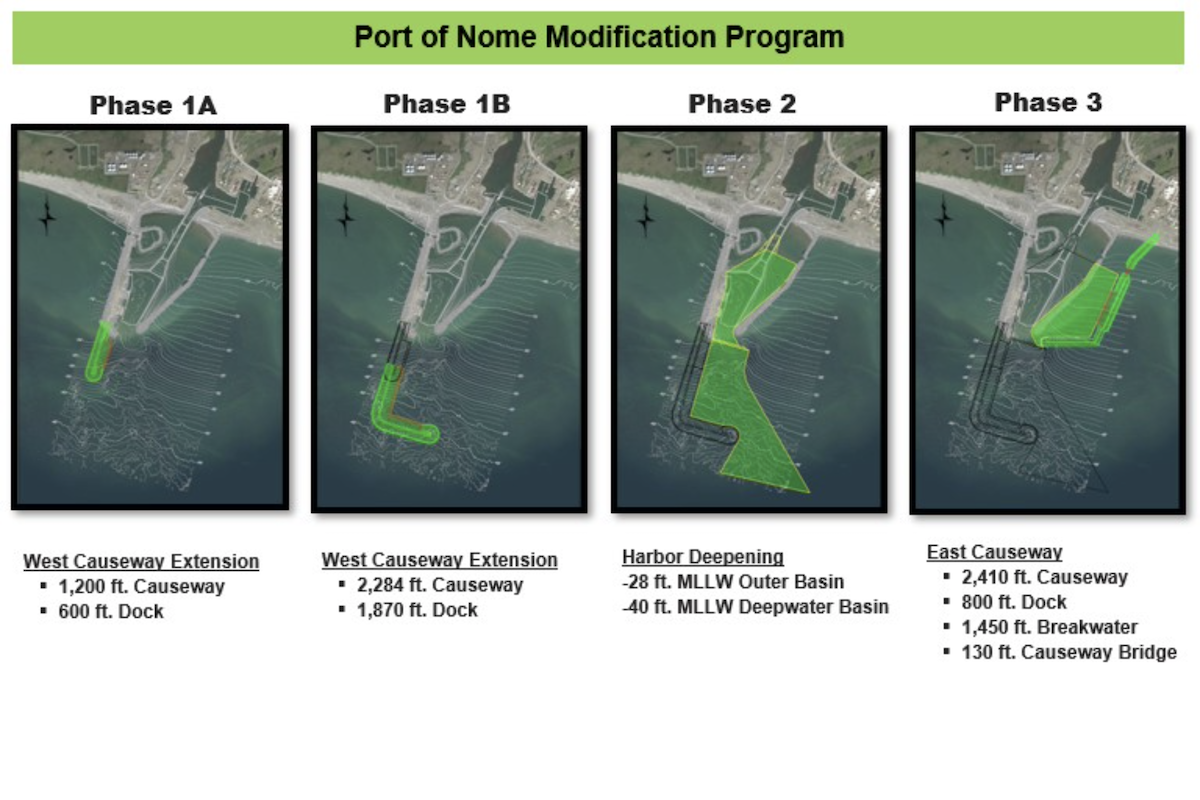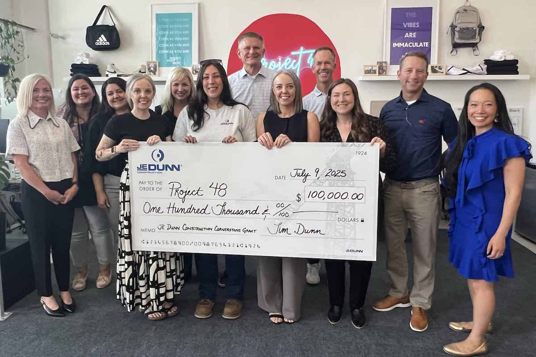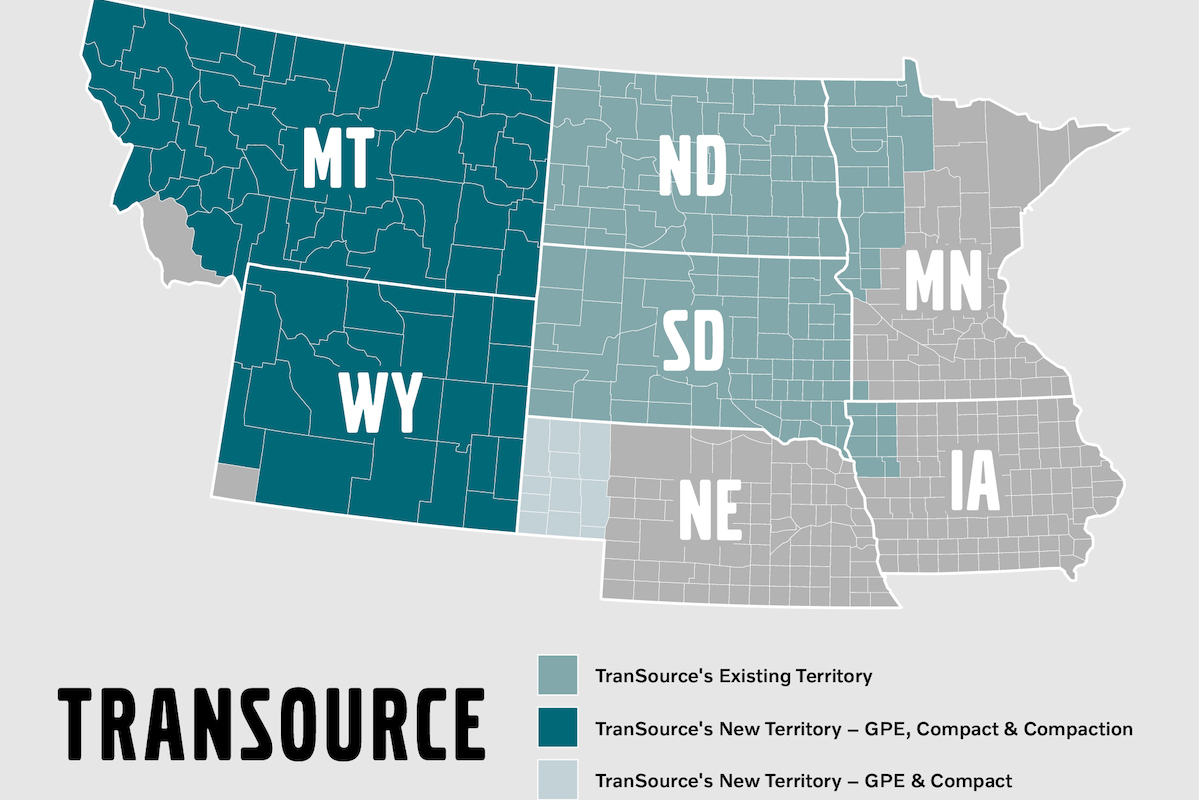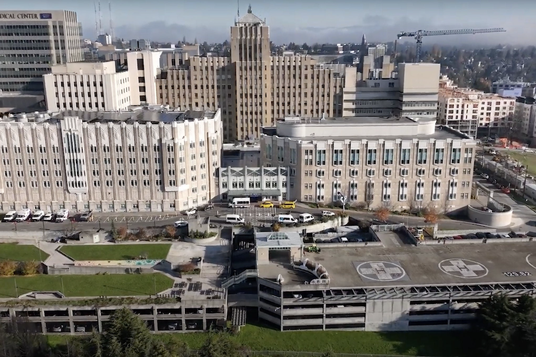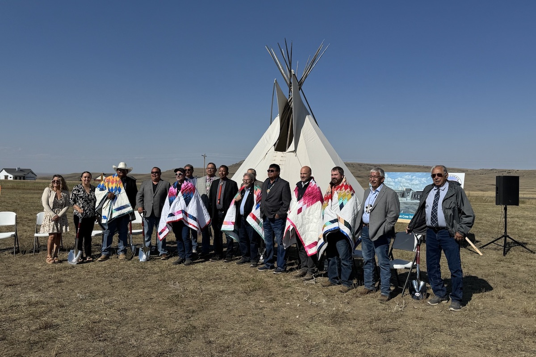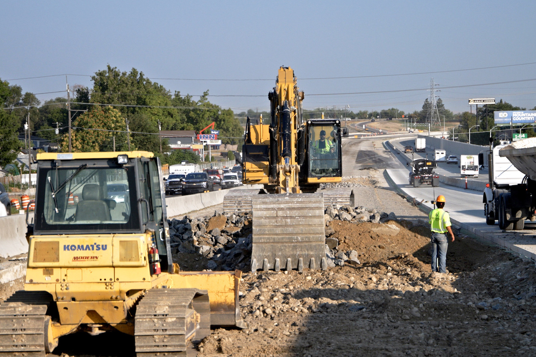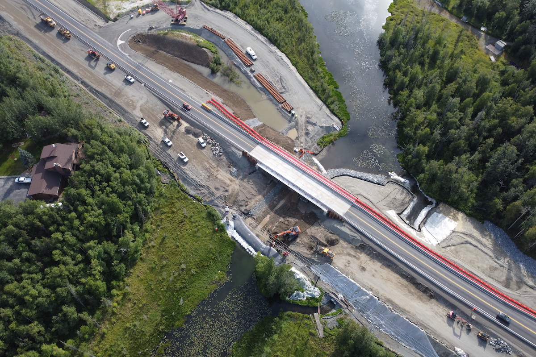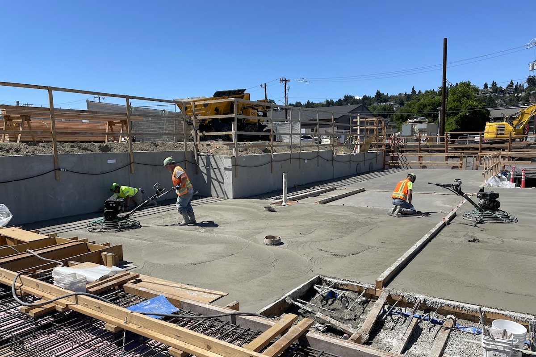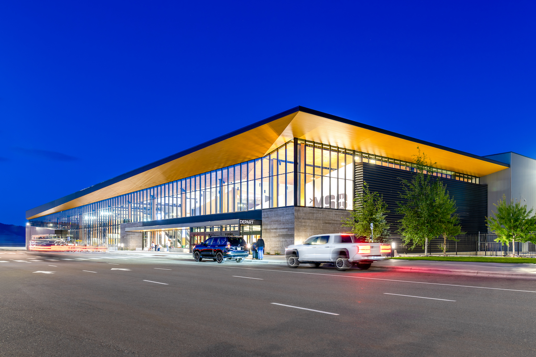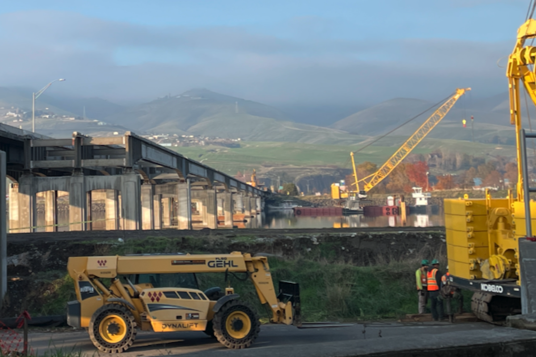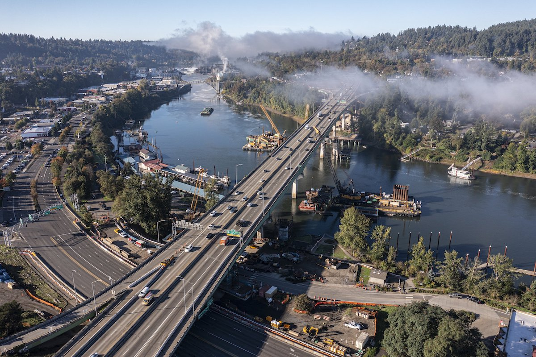The 15,000-square-foot office space, located on the sixth floor of the Bellevue Pacific Center, operates as a combination of client services, engineering, and product support. The mixed-use complex was selected due to its proximity to some of Samsung’s largest partners in the area, including Amazon and Microsoft. The centralized location allows clients to visit the office for sales demonstrations, meetings, and product testing. Furthermore, its server room includes multiple secured areas to accommodate onsite testing by clients.
Elements of hospitality design were interwoven throughout the space — resembling that of a sleek and modern home — in an effort to create an inviting environment for Samsung’s nearby clientele. The arrival experience was critical to achieving a welcoming atmosphere, where large LED screens greet clients juxtaposed with warm, natural materials to ground guests and employees and help them to feel at home. In addition, an open office layout and two balconies allow access to natural light and views on all sides of the suite.
“The combination of hospitality-driven space and functional design components that support innovation culminates in Samsung’s new Bellevue office, where clients can feel welcome and employees can thrive in a working facility that best serves their needs for the future,” said Melissa Pesci, AIA, NCIDQ, LEED AP, Principal and Interior Design Department Leader at HGA as well as the project’s lead.
Samsung’s branding was a paramount design consideration for the office, as it needed to immediately establish an identity for the company in its new location within a key region. Custom environmental graphics were developed for conference room glazing and walls to further enhance Samsung’s brand and celebrate the local topography and landmarks of the nearby Olympic Peninsula. The company’s cool blue and black brand colors can also be found throughout the space — including the reception, board room, and smaller conference rooms — and are offset by warm and bright wood accents.

| Your local Metso Minerals Industries Inc dealer |
|---|
| PacWest Machinery |
| Westate Machinery Co |
“Our new Bellevue location has proven an exciting move for our greater Seattle-area team members who now have enhanced resources to develop, test, and adapt Samsung’s latest technologies,” said Michael Pereira, Senior Director of General Affairs and Workplace at Samsung. “The office’s proximity to our clients in the region is unparalleled, and we’re confident it will ultimately support our long-term recruitment and retention efforts.”
The 110-seat open office space emphasizes circulation patterns, while drop ceilings enhance its acoustics. With security as a priority for the office, HGA’s design included secure lab space where Samsung’s engineers and technology experts can test and repair equipment. The office layout was also organized to allow teams who serve various clients to operate independently of one another and protect proprietary information. Breakroom and gathering spaces are located away from the client-facing areas in the front of the office to further support privacy and focused work.
Samsung maintains a universal standard for their office furniture, so workstations were relocated from the former Redmond office and supplemented with new pieces selected by HGA, where necessary, to complement the social spaces. In addition, all kitchen appliances and A/V technology are Samsung products.
In addition to Pesci, the HGA team included Perry Stephney, Principal; Paulina McFarland, Environmental Graphic Designer; Grace Rothschild, Interior Designer; Roderick Allen, Interior Designer; and Sara Wineman, Project Coordinator. Project collaborators included AlfaTech, MEP engineering, as well as Cary Kopczynski & Company, structural engineering.















