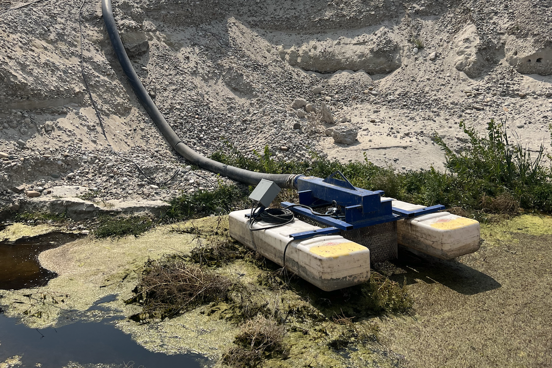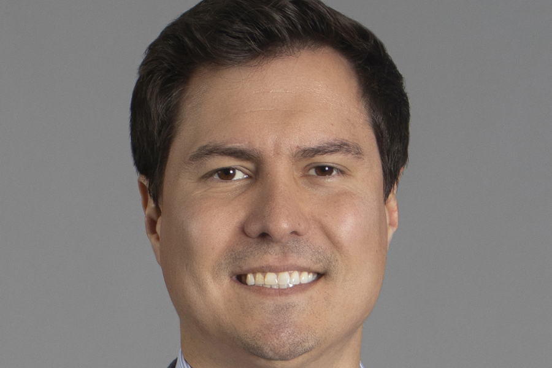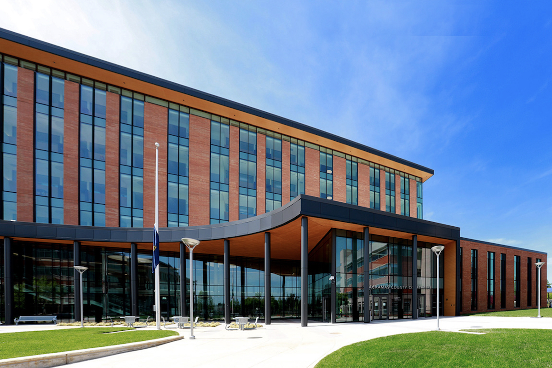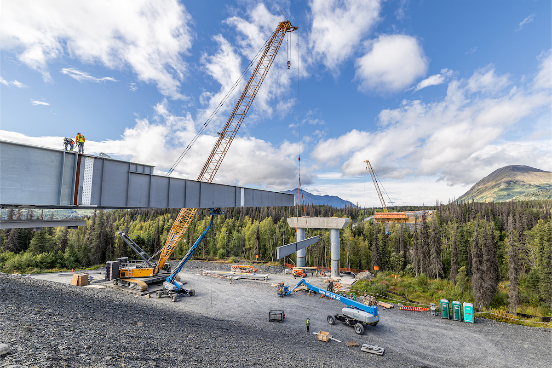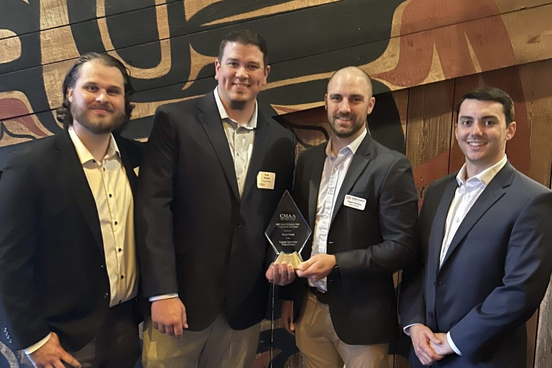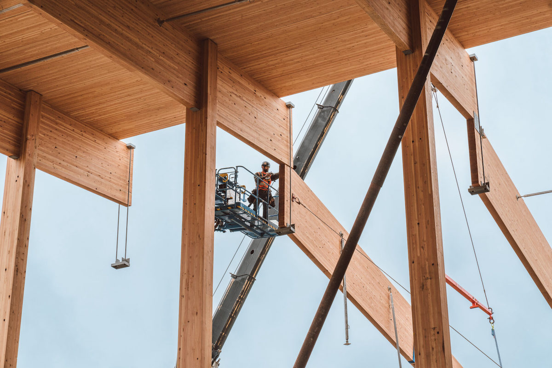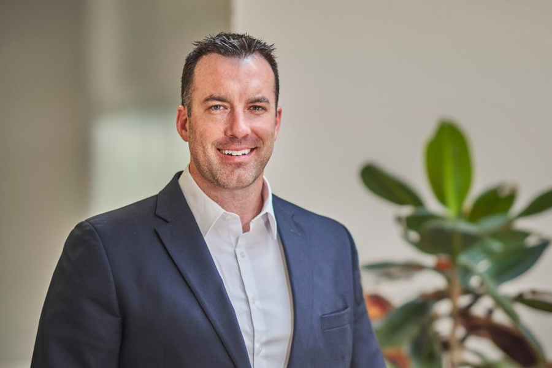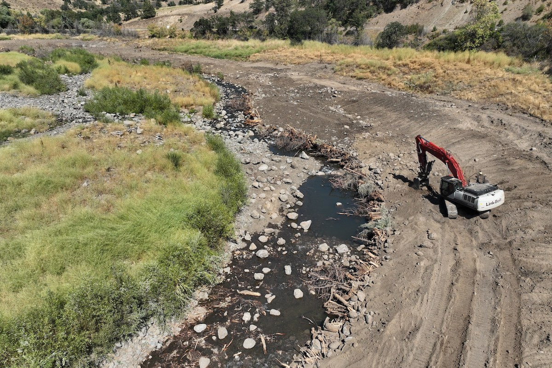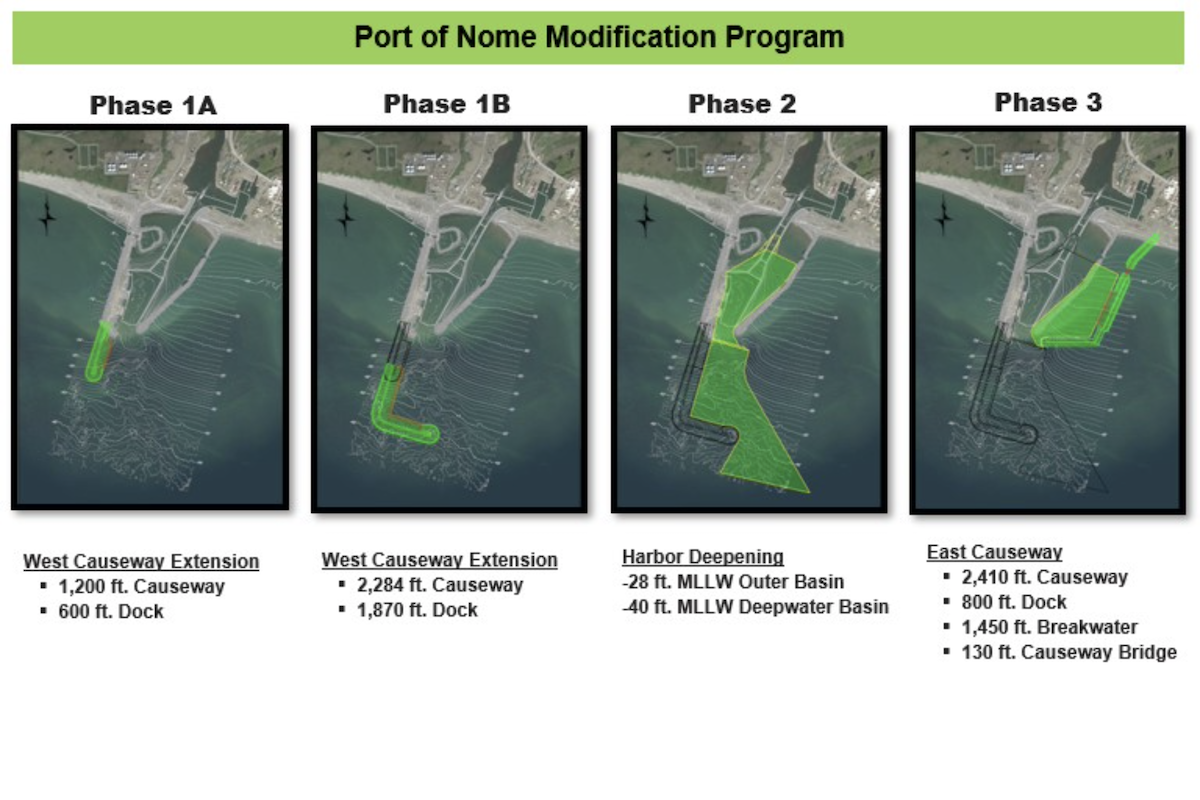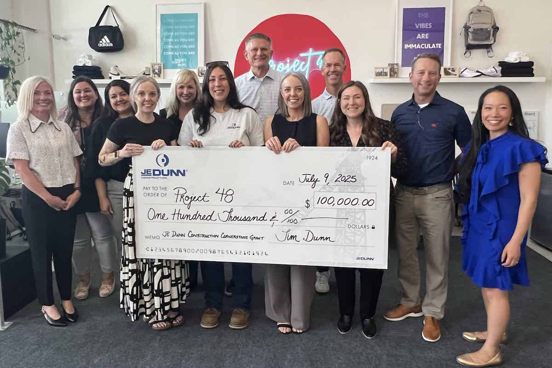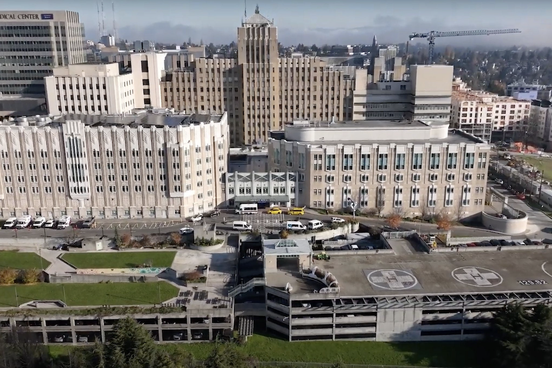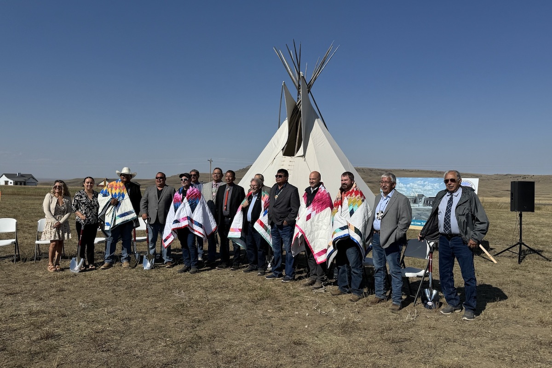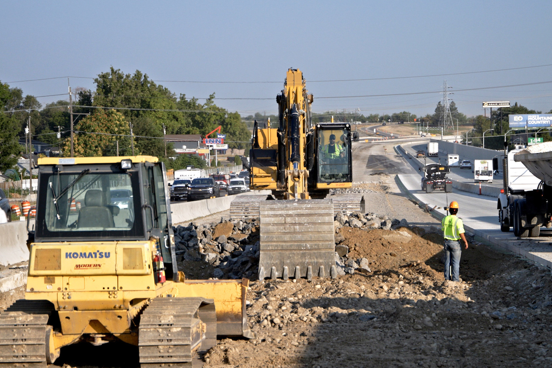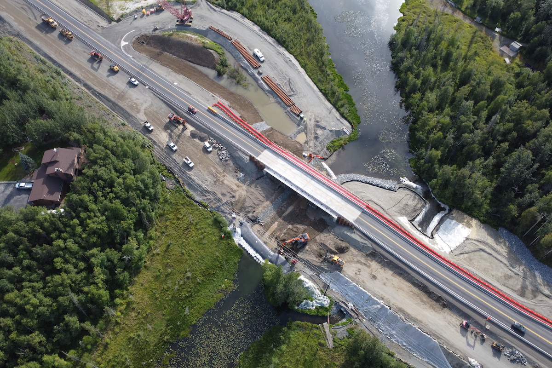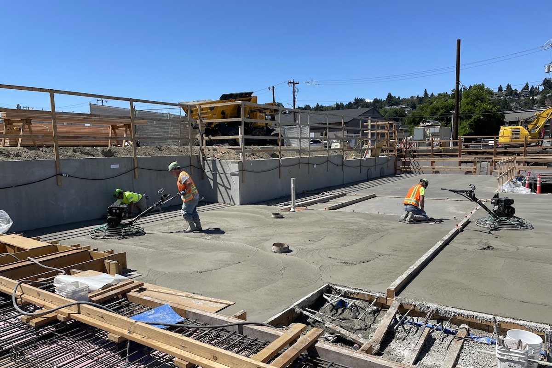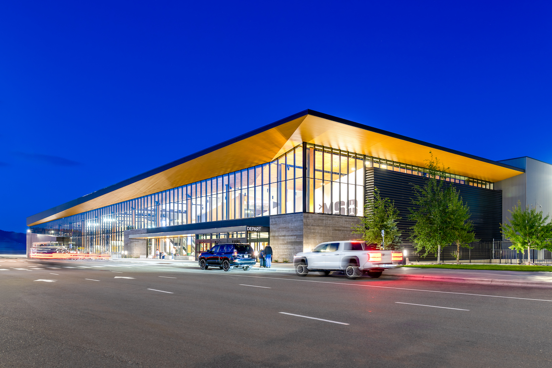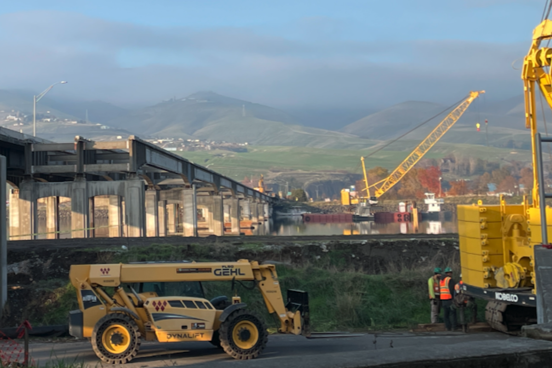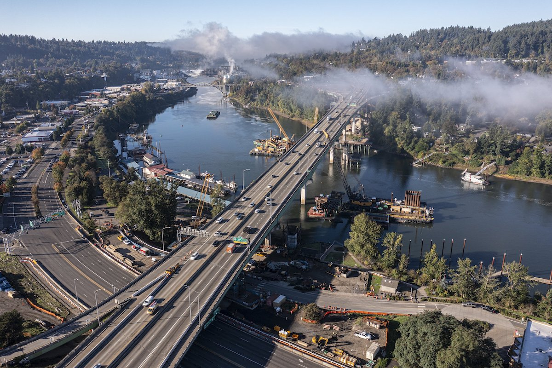The Honeywell Foundation still wanted the theater to operate as a movie-screening venue during the week, but they also wanted the facility to be capable of hosting large events like weddings or conferences.
“The Honeywell Foundation team is really focused on integrating and supporting the community in the performing arts,” said Erin Jennings, Architectural and Interior Designer and Associate Partner at krM.
Montgomery said he and his colleagues at krM embraced the unique task of designing a theater building to include such a wide array of community and educational programs.
“The programming for this project was definitely one of the biggest challenges early on,” said Montgomery.

| Your local Metso Minerals Industries Inc dealer |
|---|
| PacWest Machinery |
| Westate Machinery Co |
But as is often the case with projects that strive for unique design goals, this adaptive reuse presented some uncommon challenges to designers. Montgomery said that with so many programs happening at once in a single structure, The Eagles Theatre had to be designed so that acoustics from each room were isolated. krM decided to add 3 feet of cellulose insulation to an empty floor space above the main theater and below the ballroom, thus creating a sound barrier between the two spaces, and they installed a layer of drywall inside the theater so those attending a class or event are not disturbed by sounds from a show. Topping slabs were also placed in the lobby to isolate sound from the basement.
Another challenge krM ran into was designing the theater’s basement area to support the functions that it now hosts. Montgomery said before the redesign, the 8-to-9-foot-tall basement was used for storage and was built directly on limestone, creating elevation changes that required excavation in certain areas. He said limited access to the basement made it difficult for contractors to excavate with heavy machinery, so they instead took five to six months to excavate the area by hand.
Now, the basement features a 49-person screening room that can be used for additional movie screenings or for large classes.
On the first floor, the renovated 560-seat theater now includes a refinished wooden stage and new balcony suites. krM chose to flatten out the top half of the balcony, which was once referred to as the “cheap seats,” and convert the area into two suites that can fit up to 16 people each. These suites can be sold as premium or specialty seating for shows and spectators can be catered to from the new fourth floor kitchen.
“That view is really unique cause its extremely high in a relatively small theater,” Montgomery said.

| Your local Somero dealer |
|---|
| American Construction Supply |
Acoustical panels were refurbished to match their original patterns, end panels from existing theater seats were repurposed into wall decorations for the balcony, and original mosaic tile from the Fraternal Order of Eagles was preserved and is now on display in the lobby area.
“It’s one of the neatest features you see when you walk in,” Jennings said about the mosaic.
The lobby area, which was expanded into two separate lobby spaces in the new design, includes displays of some repurposed historical items associated with The Eagles Theatre. Donor acknowledgments are exhibited with old film reels discovered in the building prior to reconstruction, and fine LED strip lights in the lobby pay homage to the classic neon pinstripe lights that once illuminated the building’s entrance.
Jennings said towards the end of their construction process, The Honeywell Foundation employed the expertise of some local professionals to assist in restoration efforts. She said some of these specialists were former patrons of the establishment before it closed, so they provided both a knowledge of the existing structure and a passion for its redevelopment. These local specialists helped preserve some of The Eagles Theatre’s history through jobs like restoring existing light fixtures, refurbishing theater seating end caps, and proving art sculptures.
“They were really passionate about being a part of the project and it was neat to see that come together toward the end, especially because they were the ones doing the final painting and restoration,” Jennings said.

| Your local Trimble Construction Division dealer |
|---|
| SITECH Northwest |
As the project was nearing its conclusion, Jennings said she noticed many community members showing their appreciation for efforts made by krM and The Honeywell Foundation to revitalize a once-forgotten staple of downtown Wabash.
She said, “To see the support that was tied to making that place come alive again was really exciting to see and it was great to be a part of.”


















