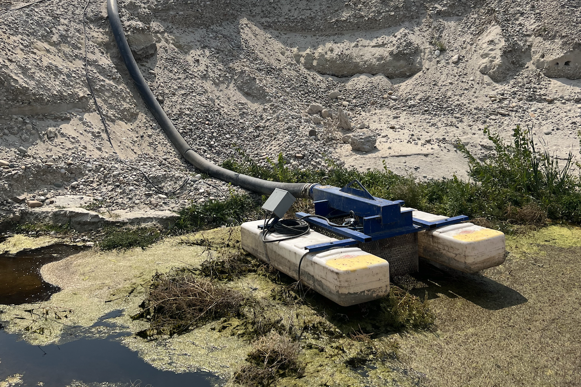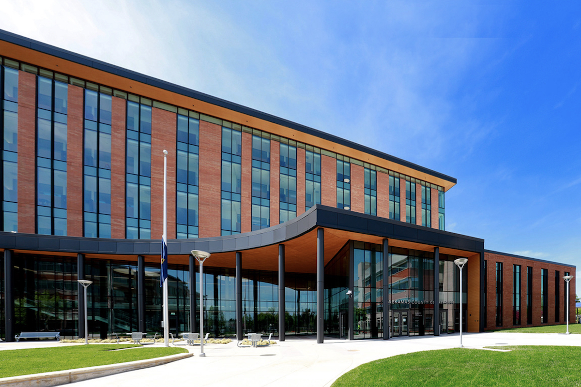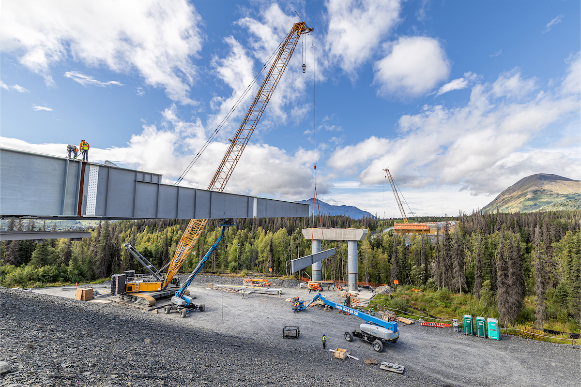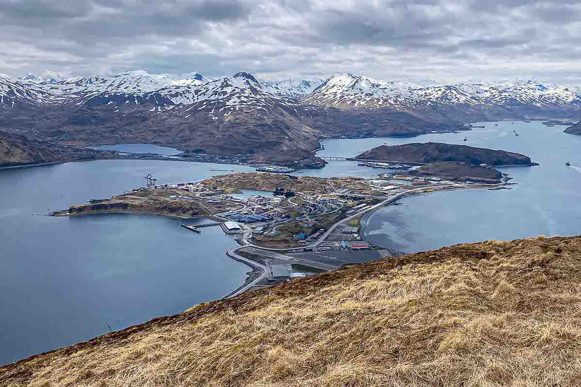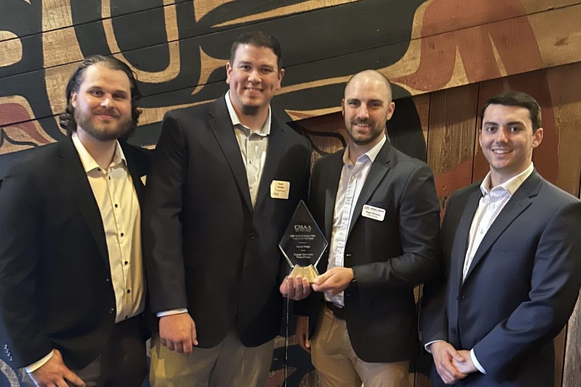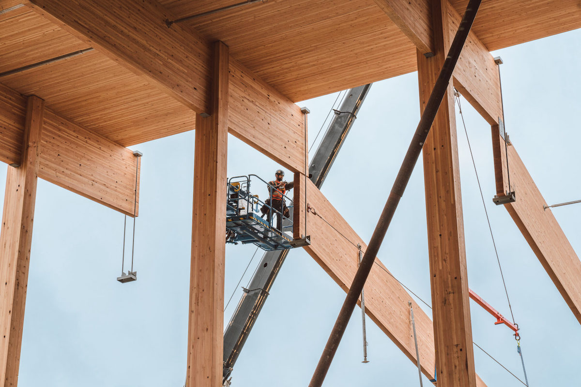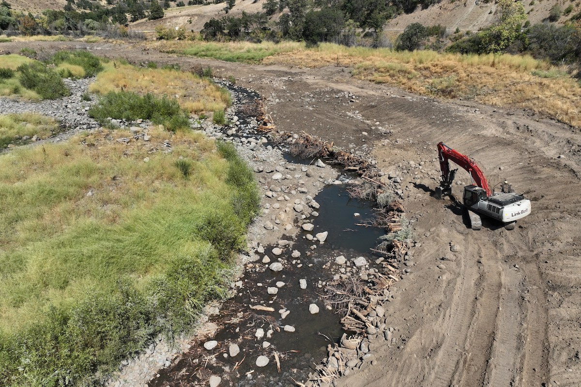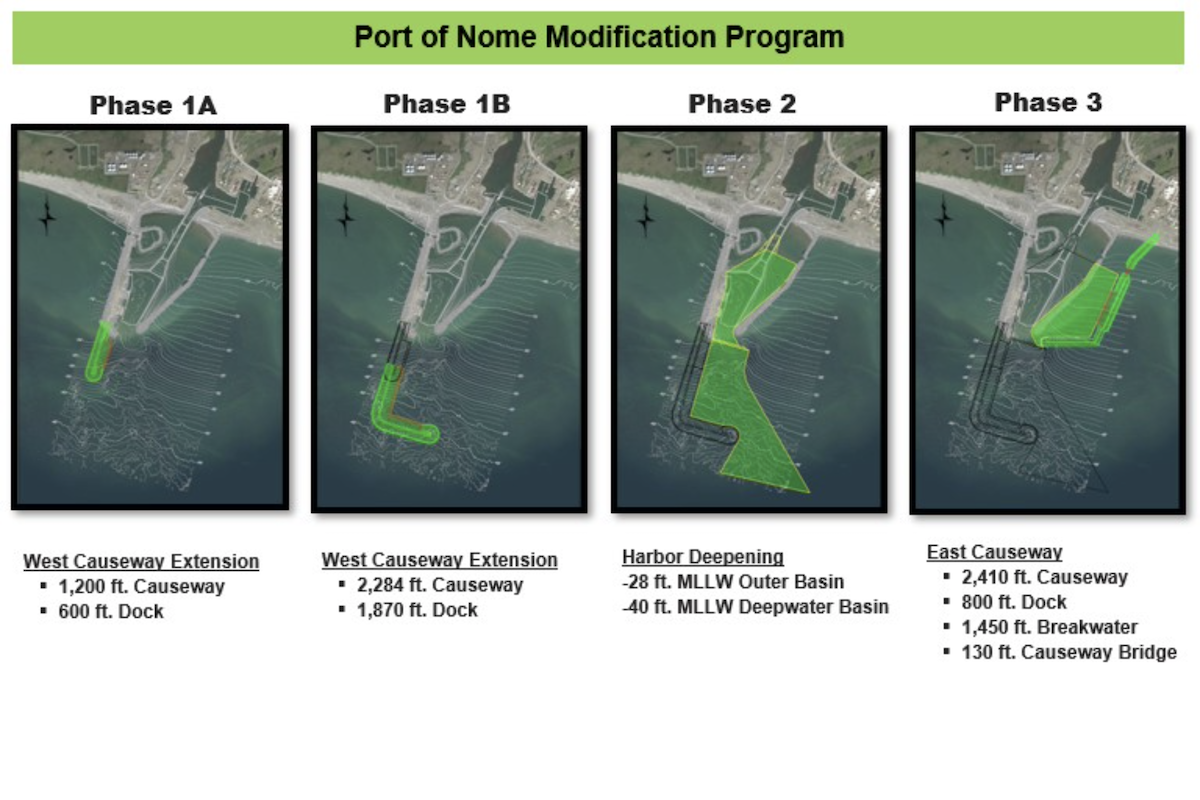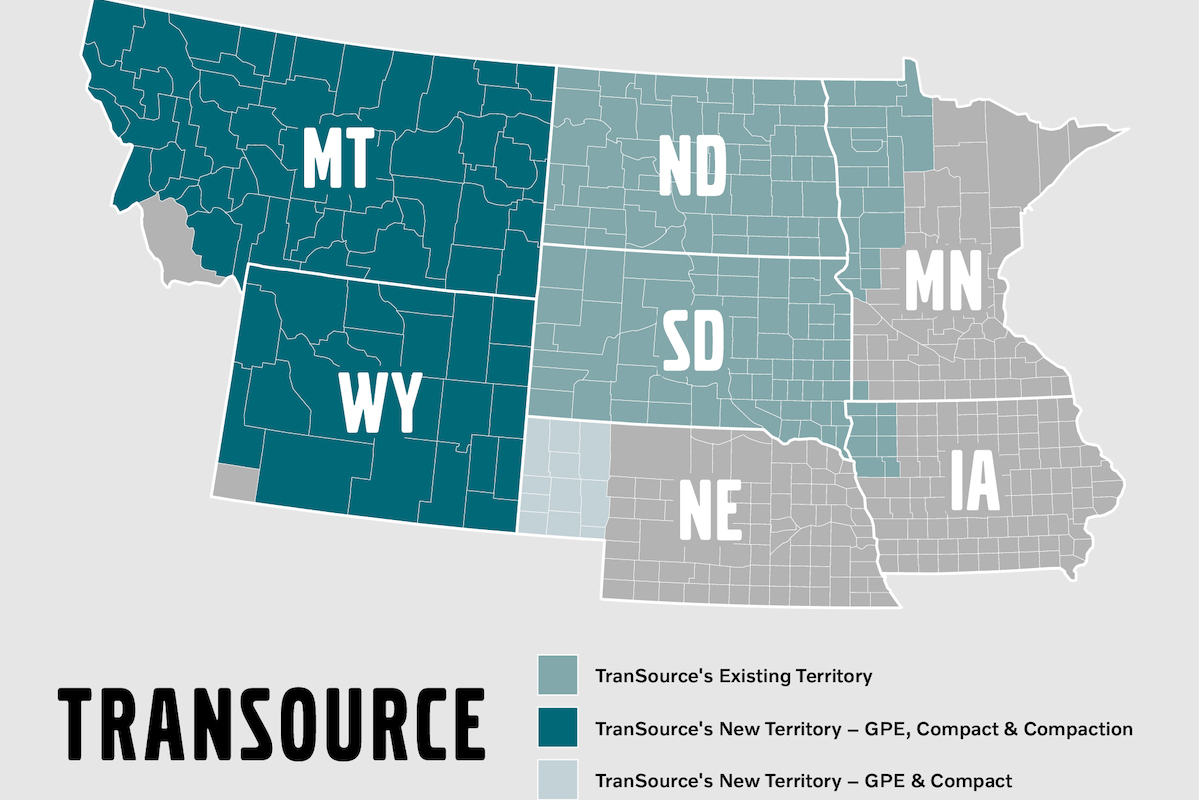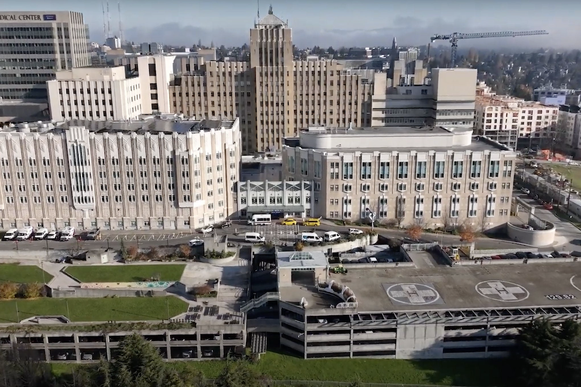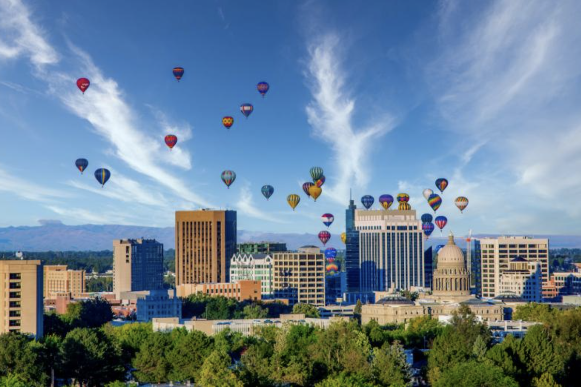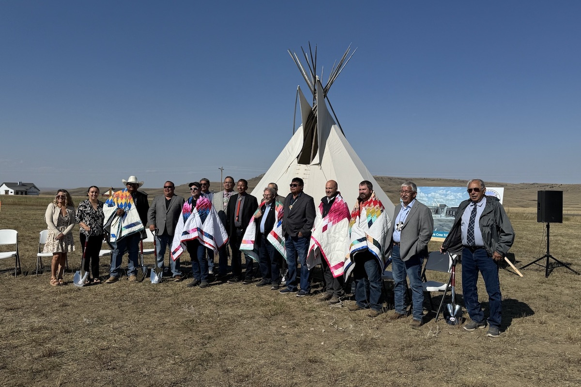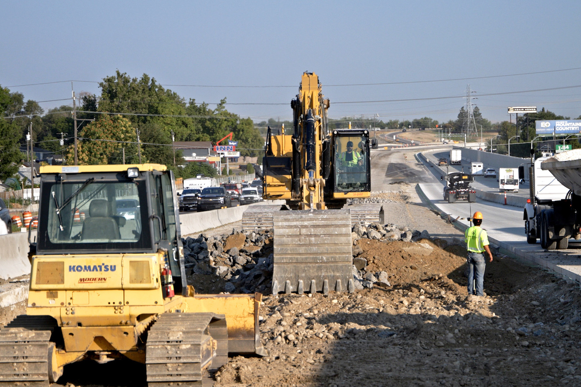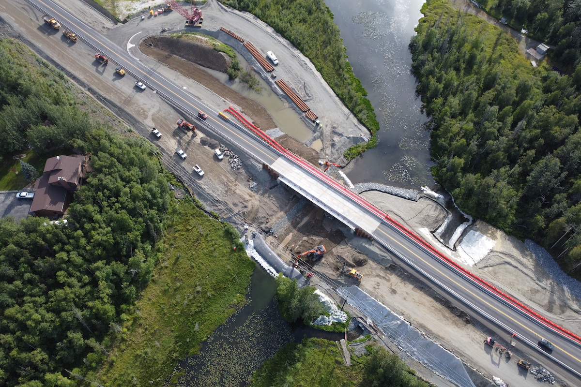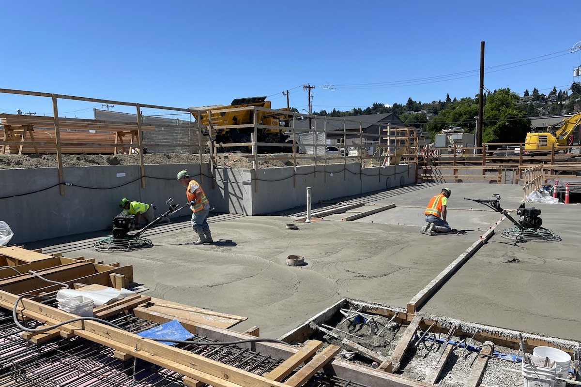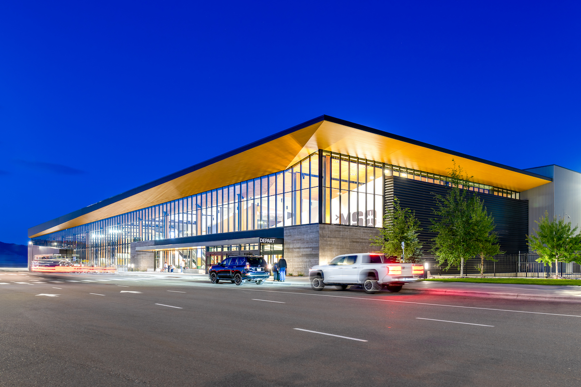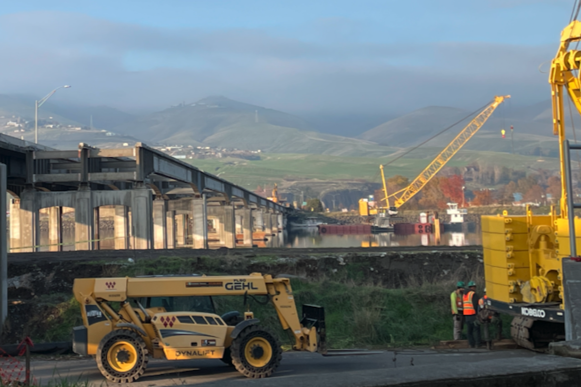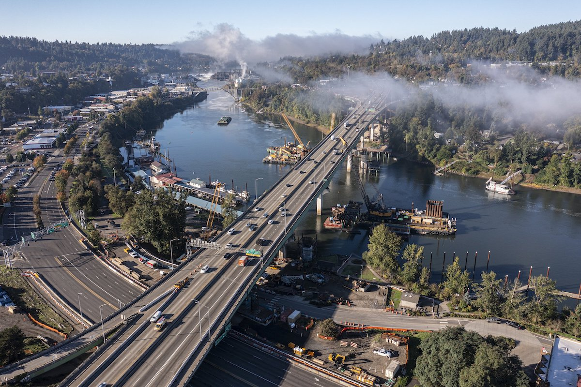The new building fulfills a soaring demand for Computer Science education in the Pacific Northwest, and through its design, aims to enrich the diversity of talent that is in demand across the globe. The Paul G. Allen School of Computer Science and Engineering has experienced a dramatic rise in stature since 2003, when the existing 165,000-square-foot Paul G. Allen Center for Computer Science & Engineering, also designed by LMN Architects, was completed. The design of the new Bill & Melinda Gates Center supports the school’s mission to foster interdisciplinary collaboration and offers a contemporary vision for the future.
The Gates Center expands the current capacity of the school, providing classrooms and lecture spaces, critical research spaces, faculty offices and a new home to the school’s undergraduate majors. At the heart of the building is a large central atrium that provides visual and physical connections to all floors and acts as the school’s cultural hub. A roof-level event center will support a wide range of educational needs, industry collaborations and outreach functions.
“The Gates Center isn’t just a building, it’s a statement about our vision of the future and how this building enables that vision,” said Hank Levy, Director of the Paul G. Allen School. “We have created a world-class Computer Science & Engineering program here, in part because of our focus on technology that helps to solve the world’s biggest challenges. This building enables us to grow those efforts and to tackle even bigger challenges.”
“We have worked with the Allen School at the University of Washington for nearly two decades to craft this complex of learning, research and community spaces to enrich the culture of the school and engage the broader campus community,” said Mark Reddington, Design Partner. “The creative and collaborative spirit of the school’s leadership, students and faculty has inspired the design of this facility to be focused on a vibrant social environment.”

| Your local Somero dealer |
|---|
| American Construction Supply |
In a dense campus precinct surrounded by engineering buildings, the expansion site interacts with the existing facility across Stevens Way — a major campus corridor shared by cars, buses, pedestrians and bicycles — requiring a holistic approach to integrating campus circulation into the two-building program. A pedestrian circulation path through the steeply sloped, forested site crosses Stevens Way as well as two service roads as it approaches the Burke-Gilman Trail, forming a critical axial connection between Drumheller Fountain at the center of campus and the athletic facilities on the East Campus.
“The new Bill & Melinda Gates Center has been designed to further the mission of the Allen School in enhancing the inclusivity of the department and attracting a diversity of students to the program,” said Stephen Van Dyck, Design Partner. “We conceived of the building as a strategic integration of topography, campus networks and departmental aspirations to create a significant new campus hub. Throughout the building, every space has been designed to promote serendipitous interaction and reinforce the importance of community.”
Departing from the minimal, bare spaces typically associated with the technology sector, the UW Computer Science and Engineering buildings offer a warm, welcoming and accessible environment for students, researchers and faculty. The expansion building features a two-sided curving form that responds to the topography and flow of campus circulation. A detailed building façade system of terra cotta panels in four texture types juxtaposes against crisp, modern black glass and metal, providing sun shading while framing the intermixed nature of the program within.
A cafe activates the primary entry at Stevens Way, transitioning between the exterior landscape to the sky lit central atrium with visual and circulation connections to all floors and program functions. The shared plaza continues through a series of stepped elevations offering building entries at multiple locations along the north side of the building, remaining porous with the open circulation of the atrium while fully remaking the existing pedestrian path with natural edges defined by boulders and vegetation.
LMN Architects’ other completed projects include the Foster School of Business at the University of Washington; the Voxman Music Building at the University of Iowa in Iowa City; the Anteater Learning Pavilion at the University of California, Irvine; and the Huntsman School of Business Addition at Utah State University in Logan, Utah.

| Your local Volvo Construction Equipment dealer |
|---|
| PacWest Machinery |













