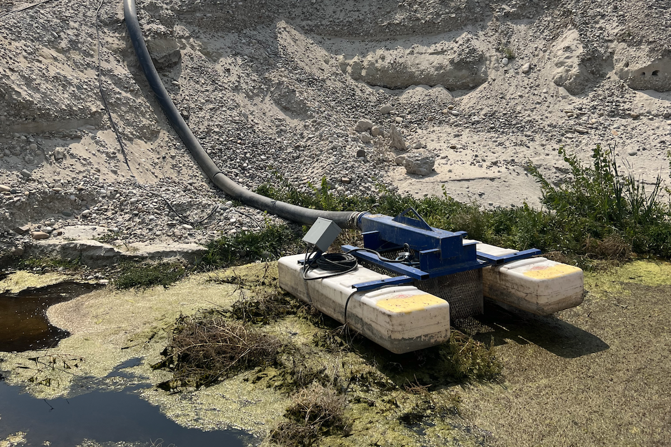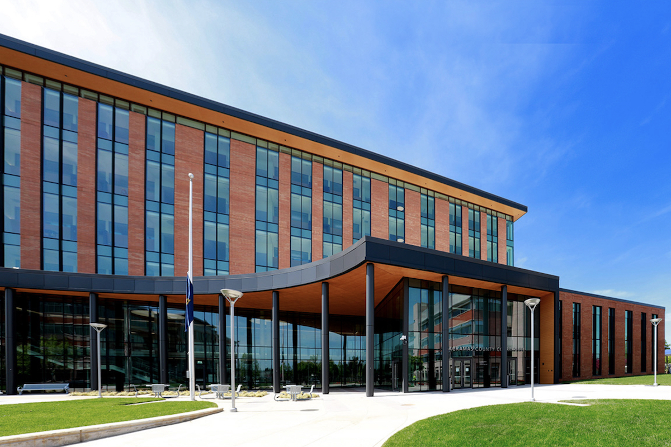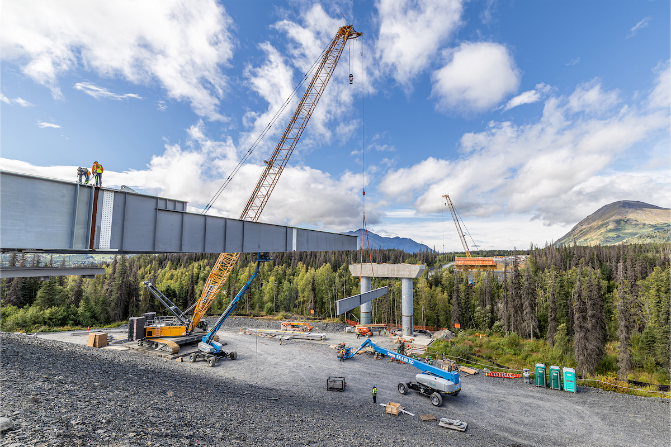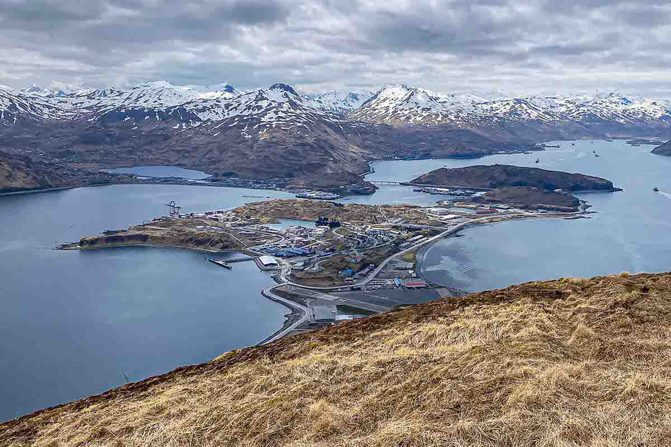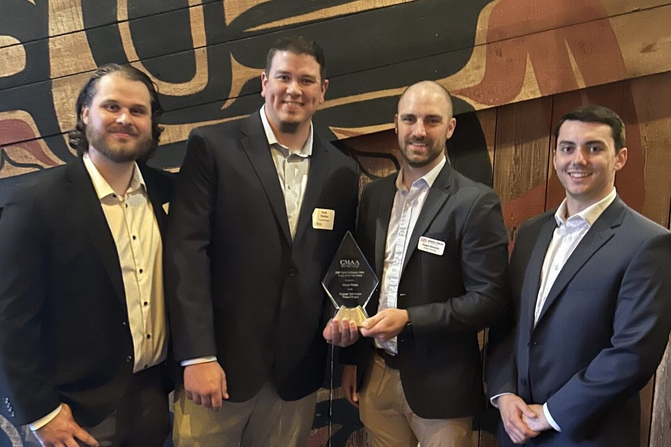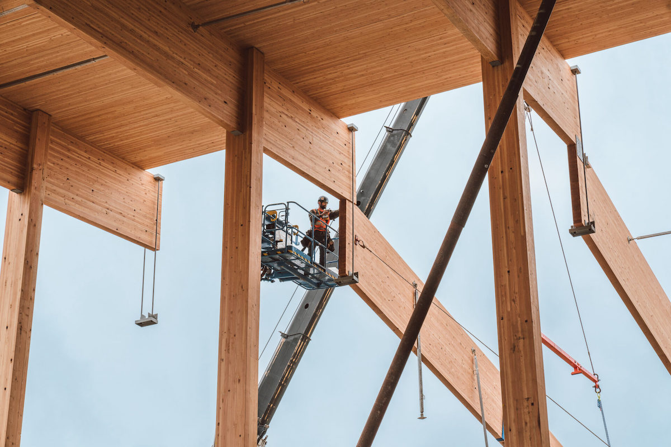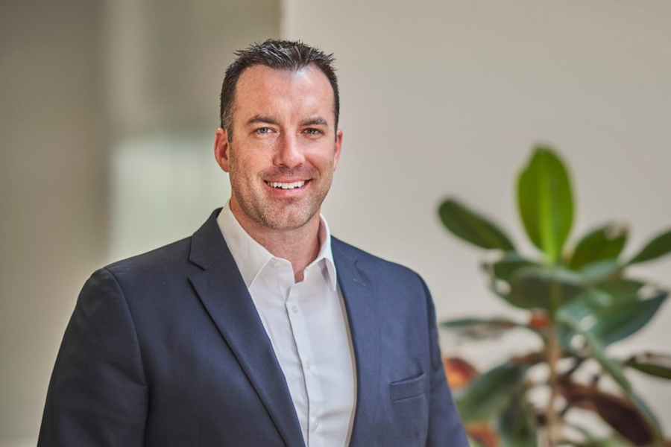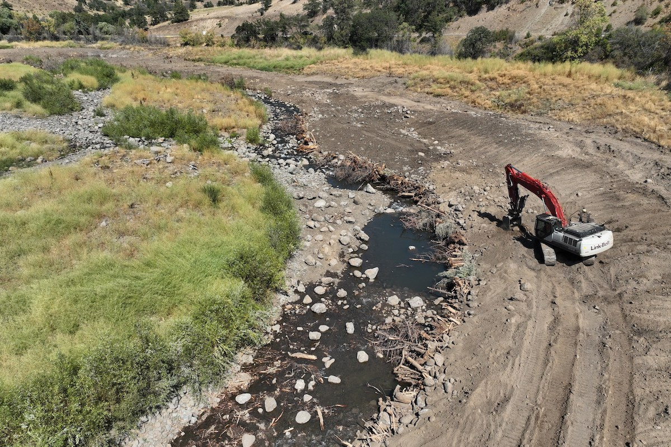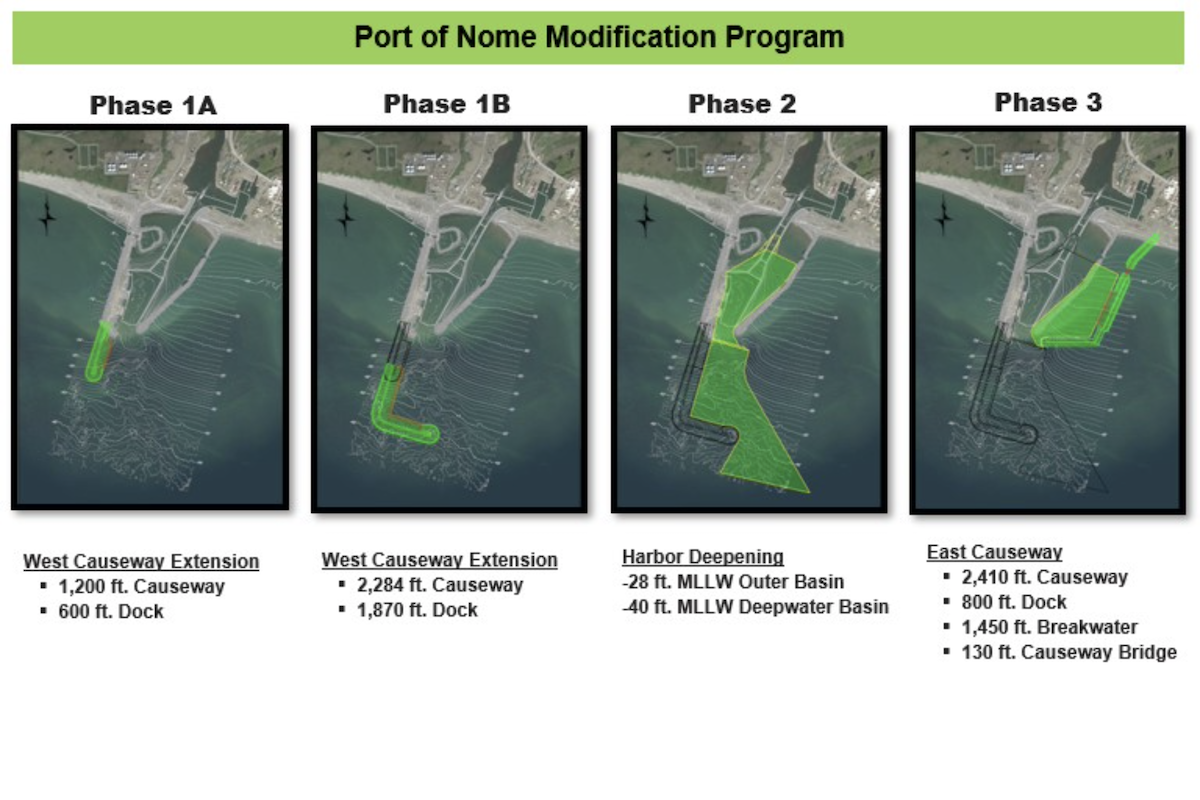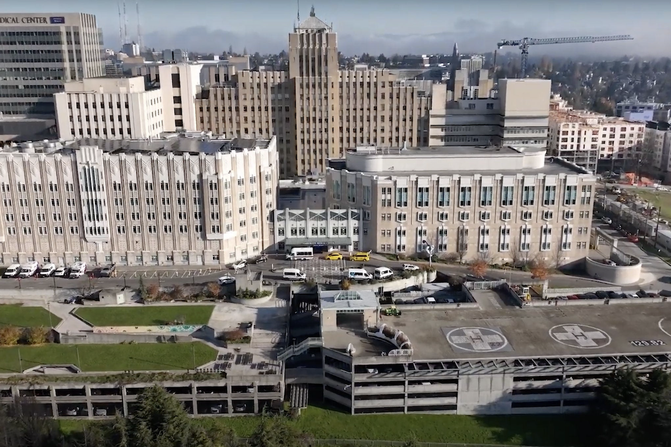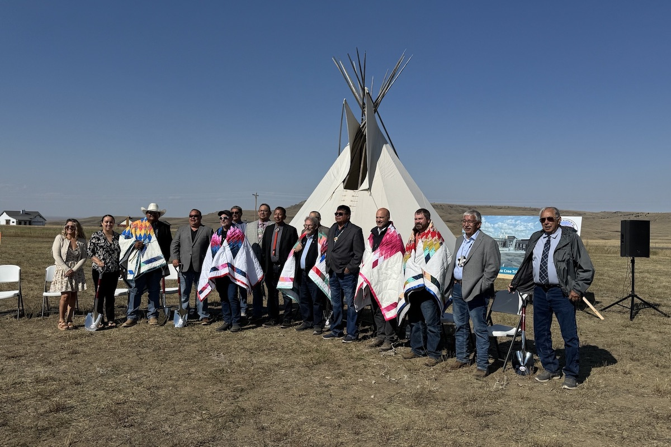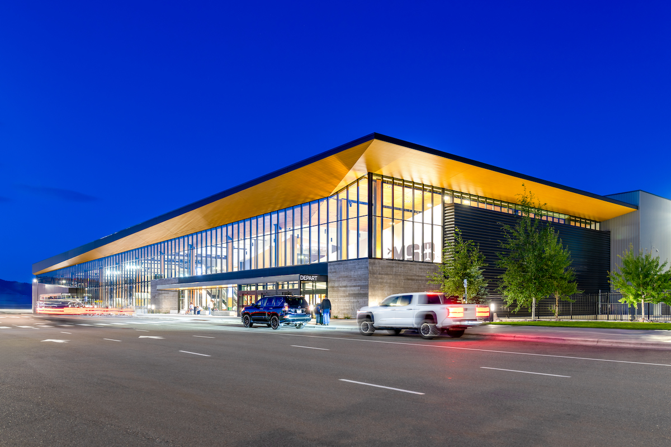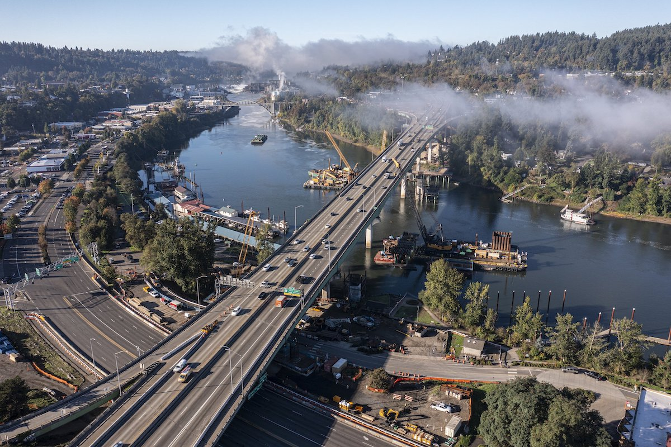“UW Life Sciences Building is the culmination of over two decades of planning and design of teaching and research facilities on the UW Campus and lessons learned brought forward in a beautiful and collaborative next generation environment for STEM students and faculty,” said Managing Principal Anthony Gianopoulos.
With the largest STEM program in the state, the University of Washington tapped Perkins&Will to create the new facility, one that would expand its capabilities and embody the school’s core values of scientific discovery, collaboration, active learning, and environmental sustainability.
The result is a flexible, collaborative, and highly sustainable building with open stair landings and breakout spaces to foster impromptu encounters between students, faculty, and researchers. Plus, the first-of-its-kind vertical glass solar fins, developed in collaboration with students from UW Solar, generate enough electricity to light 12,400 square feet of offices year-round. And just steps away from Seattle’s largest pedestrian trail is a greenhouse that invites the community to engage with and experience the science happening within.
“The UW Life Sciences Building raised the bar and set the stage for the next generation of campus buildings as the first UW Campus building to meet the 2030 Challenge for energy reduction,” Gianopoulos said.

| Your local Trimble Construction Division dealer |
|---|
| SITECH Northwest |
"It was an extraordinary journey to work with an exceptional team of architects, clients, and contractors toward achieving a shared vision," said Shanni Hanein, Technical Coordinator. "Being onsite every day gave me invaluable insight into the construction world and has since shaped the way I approach projects. This experience is one that I'll never forget."
This science facility creates an “eco-tone” — the region of transition between two biological communities — in both program and design where the technology behind the science intersects with the study of the natural world. The southern exterior of this building is a convergence of technology and nature. Its metallic, glassy facade and energy-producing solar fins represent advances in technology juxtaposed against the Deodar Cedar tree canopy that envelops the woodland campus path.
Perkins&Will recognized the importance of a collaborative and interdisciplinary design process to reach the firm's goals for building quality and sustainability. UW Solar — a student group at the university — spearheaded the solar and water designs, writing grants for funding and presenting findings to the client. Now, these same students are leading building tours to pass on their knowledge to future designers, ensuring that their innovative solutions to climate change live on long after they graduate.
“With its prominence on the University of Washington campus, this project has become a shining example of our firm’s design ethos, Living Design, not only for practicing architects but also the students who experience it daily — inspiring our next generation of leaders in the built and natural environment,” said Associate Principal and Project Architect Devin Kleiner.

















