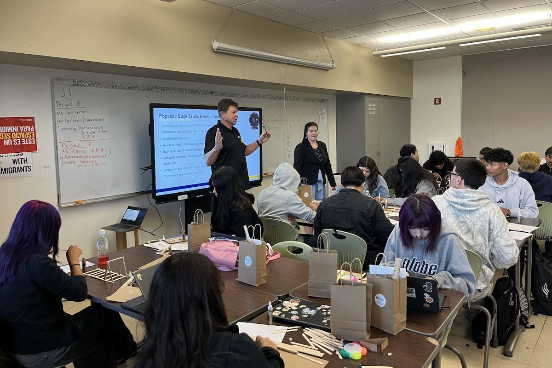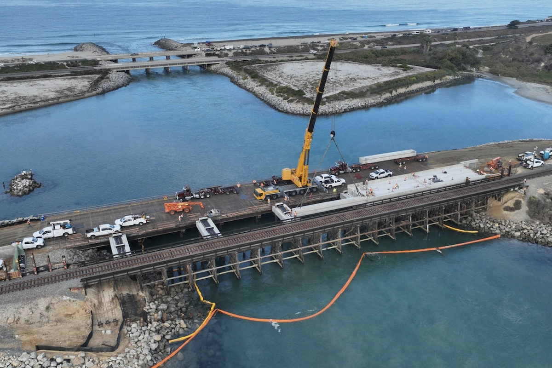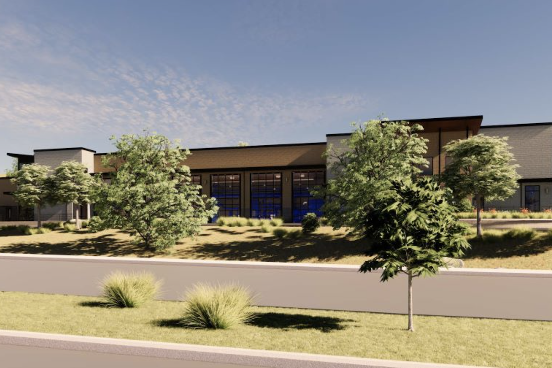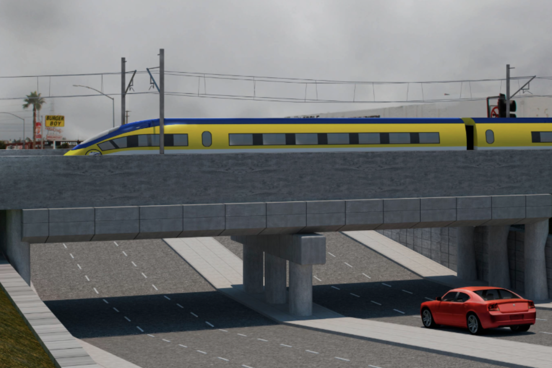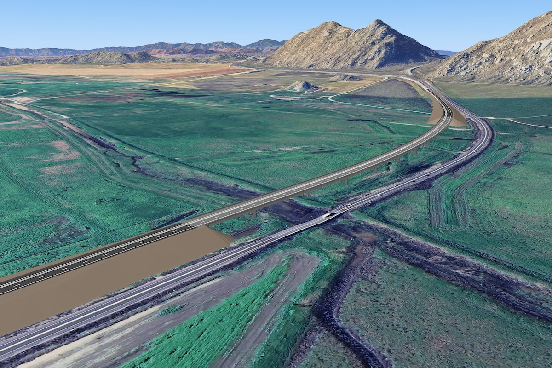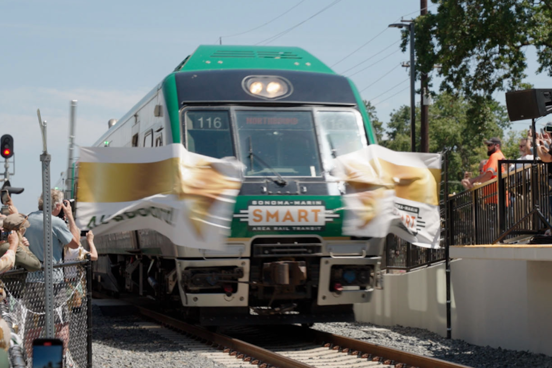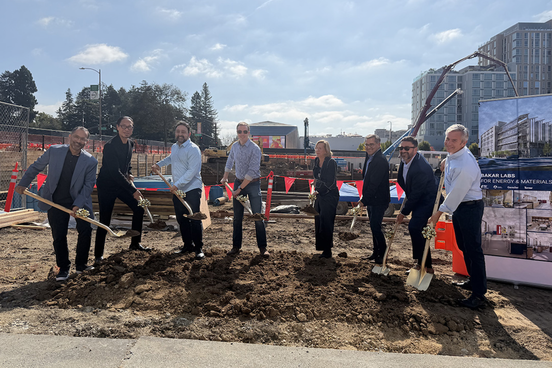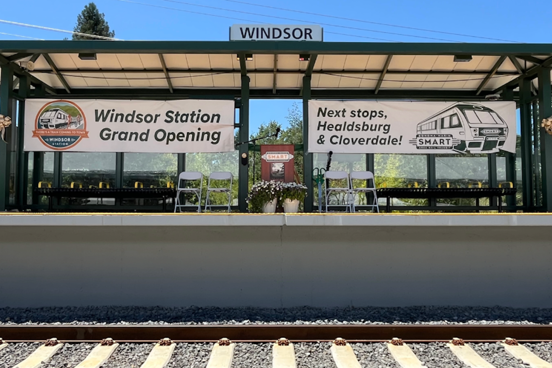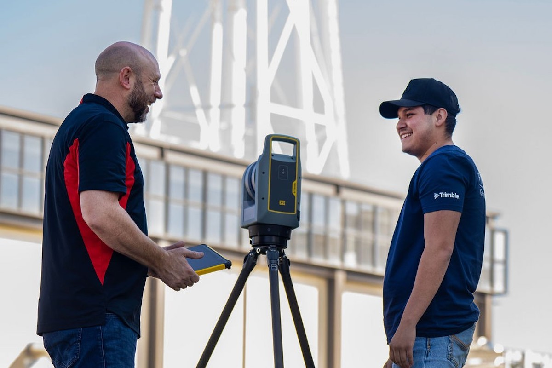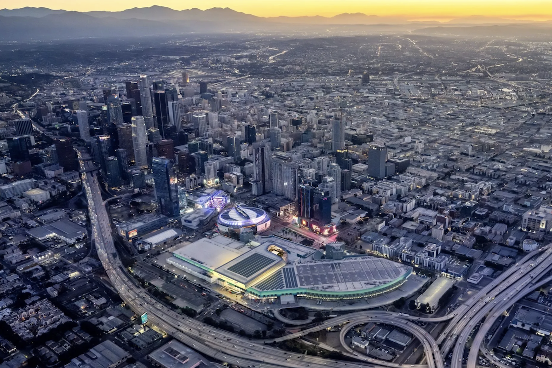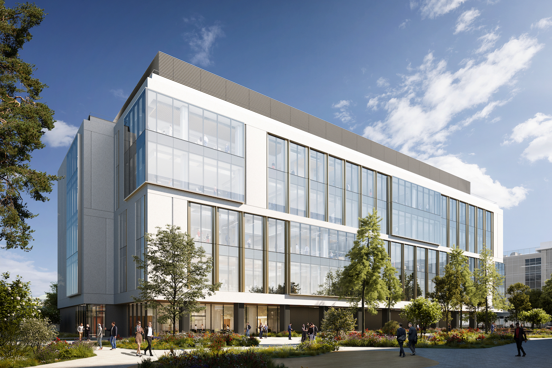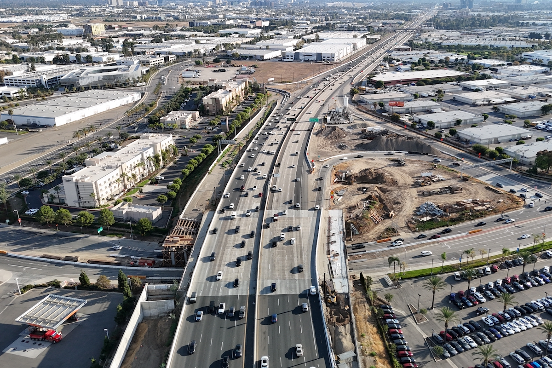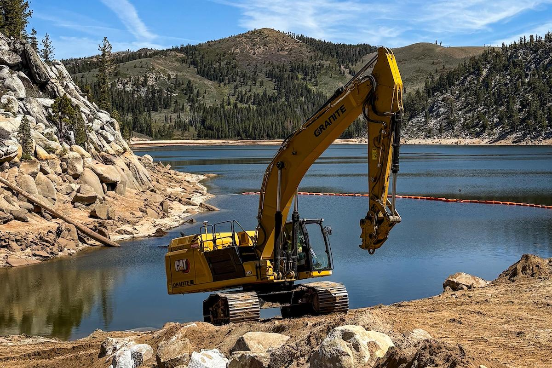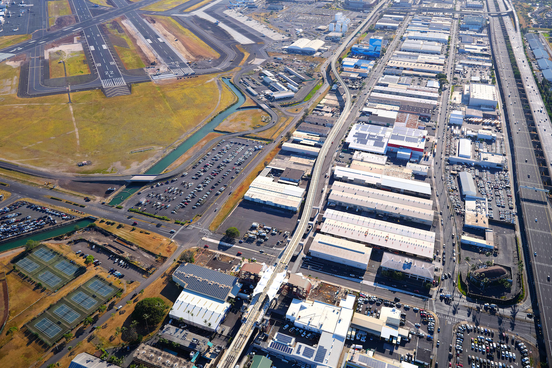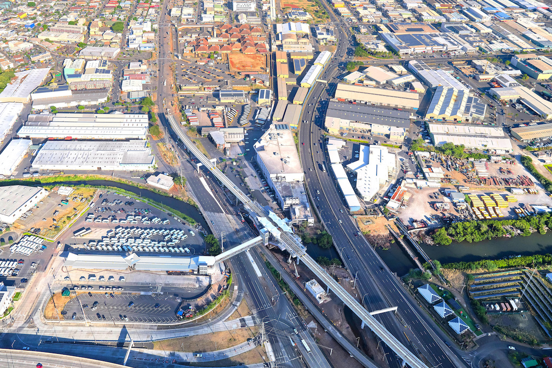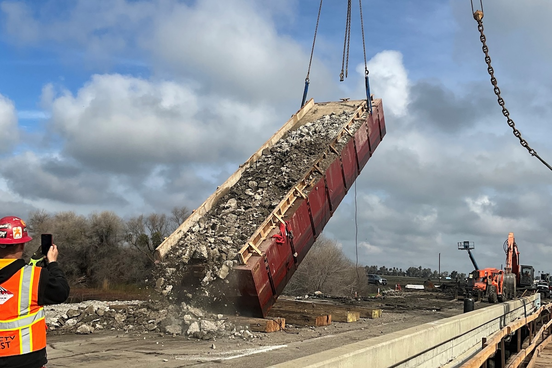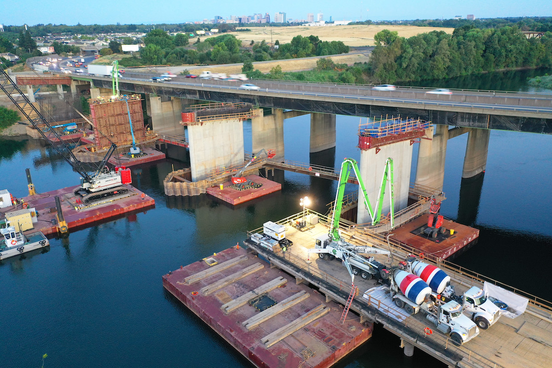“These awards are designed to set a new minimum standard of excellence for the construction industry,” said Tom Brown, AGC’s Vice President and President of Sierra Pacific West, Inc. in San Diego. “Considering what went into building these projects, that minimum standard is extremely high.”
For 41 years, the Build America Awards have recognized excellence in projects ranging across the building, highway and transportation, utility infrastructure, and federal and heavy industries. The projects are selected by a panel of judges comprised of contractors that look for projects excelling in: state-of-the-art advancement, project management, innovation in construction or use of materials, contribution to the community, client service, overcoming jobsite challenges, environmental sensitivity, and partnering excellence.
In the Construction area, the following projects were awarded with 2023 Build America Awards.
The $14.7 million restoration of the memorial’s portico roof and ceiling included replacing roof systems along the colonnade and upper roof; performing associated repairs to the stone along the architrave; repairing the leaking portico roof tile, pediment stone, and waterproofing system; replacing damaged and missing stone coffers/beams of the portico ceiling; creating access to the portico attic space; re-grouting and cleaning stone surfaces; repairing capital volutes; replacing the membrane roof and flashing systems; upgrading security cameras and related cabling; and laser cleaning exterior stone surfaces of biofilm.

| Your local Gomaco dealer |
|---|
| Terry Equipment |
Grunley performed all work at roof level, which required a complex scaffolding system that could not anchor into the stone of the memorial. As a solution, Grunley installed a temporary scaffolding bridge over two terrace walls and covered all marble surfaces with protective materials to prevent damage to Jefferson Memorial. Since the conservation work being completed on the memorial was temperature sensitive, concrete blankets and electric heaters were also used to keep the jobsite heated during the winter.
The facility includes command centers, open operations floors and office areas, analyst collaboration areas, multi-purpose conference facilities, a 20,000-square-foot dining facility, 5,500-square-foot fitness center, and retail spaces. In order to connect the new building to an existing secure operations building, the team had to install an elevated, glass-enclosed, and radio frequency- shielded pedestrian bridge. The project also included the design-build delivery of a nine-level, 1.1 million-square-foot cast-in-place concrete parking structure, and the expansion and upgrade of an existing generator plant.
Along with providing design-build services on the project, Clark Construction also partnered with the U.S. Army Corps of Engineers to propose a “one team” concept, which involved 60 different entities successfully tracking and resolving over 15,000 comments on design-phase project drawings. The team did this without ever having to enter into mediation, arbitration, or other legal action.
“This project showcases partnering at its finest,” said Matt Boren, Chief of Military Construction at the National Security Agency. “Collaboration and communication among stakeholders and the team’s commitment to a ‘mission first’ mindset resulted in a facility of exceptional quality that will play a vital role in protecting our national security for decades to come.”













