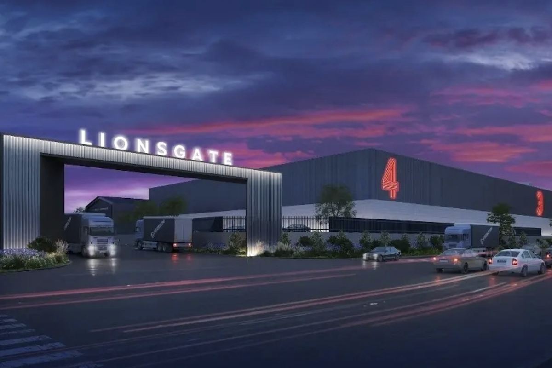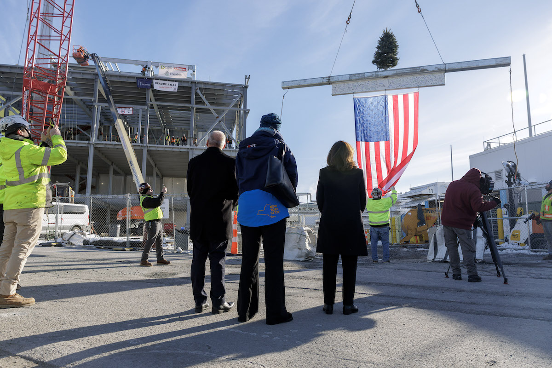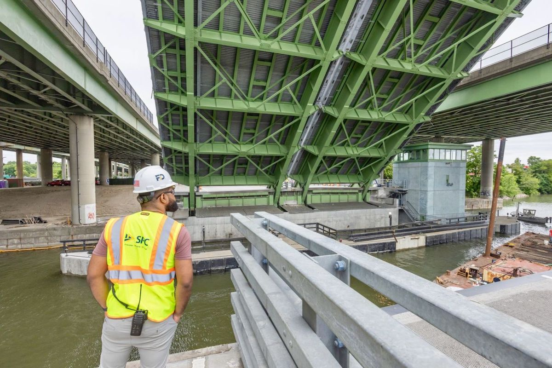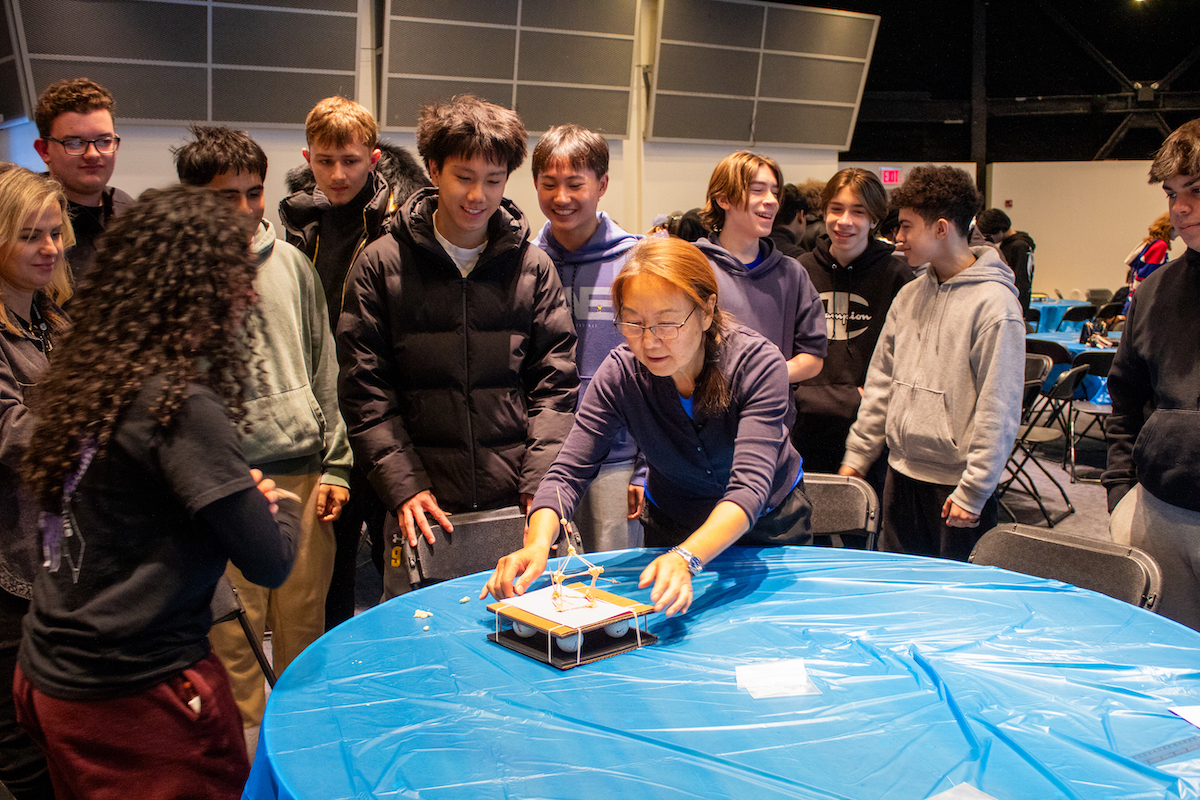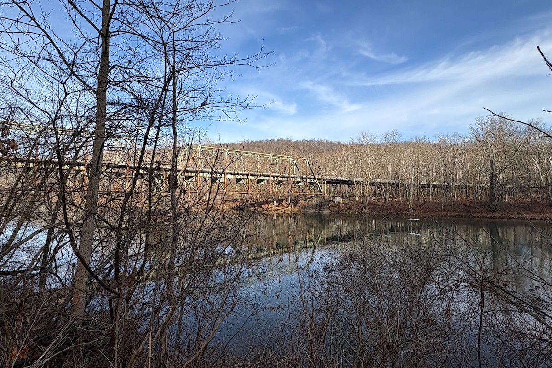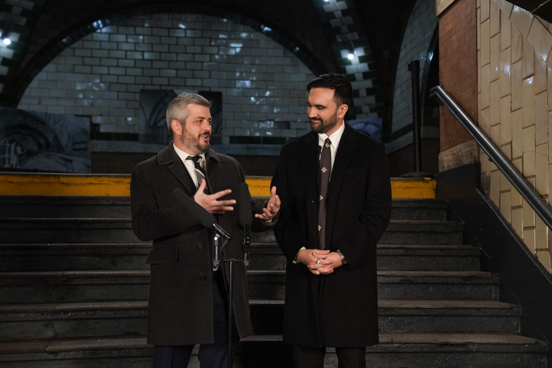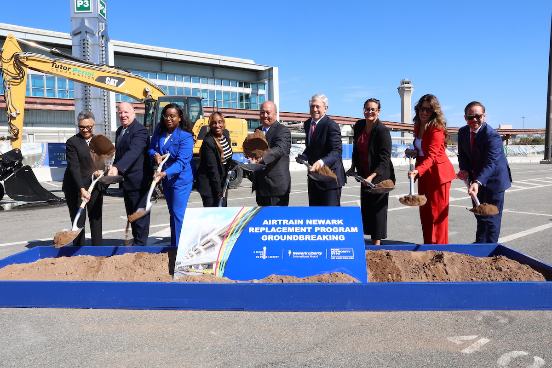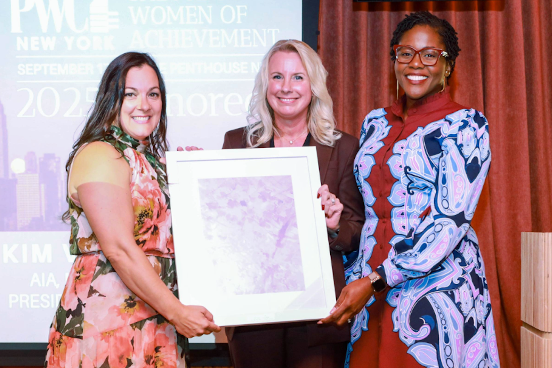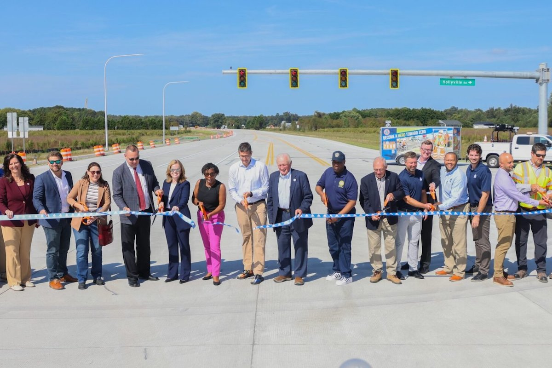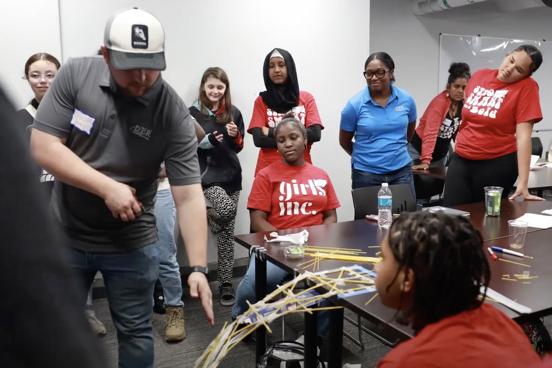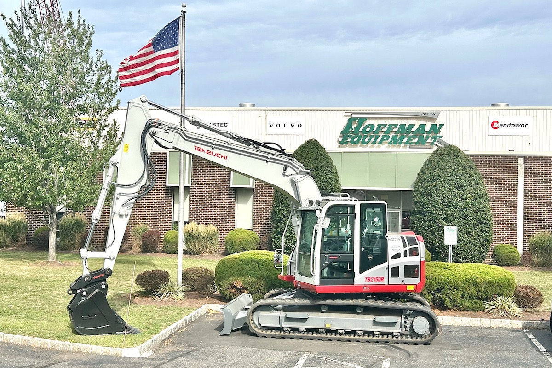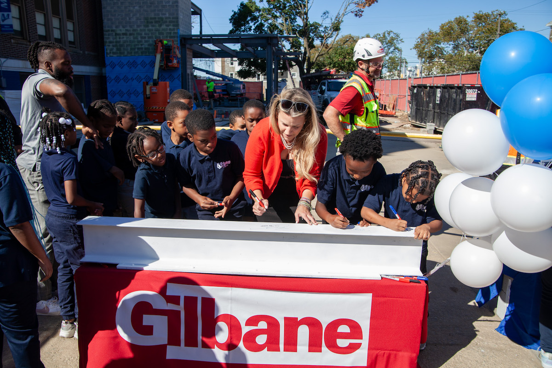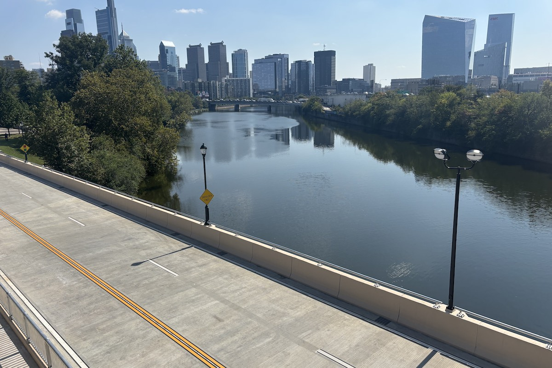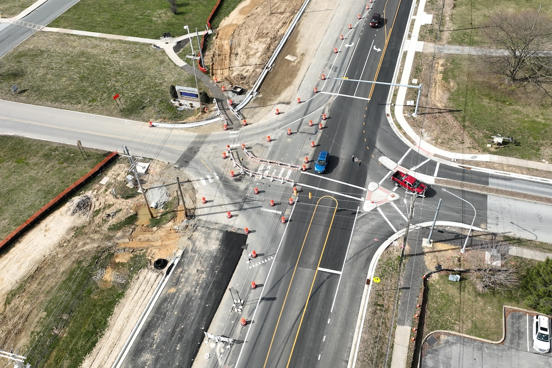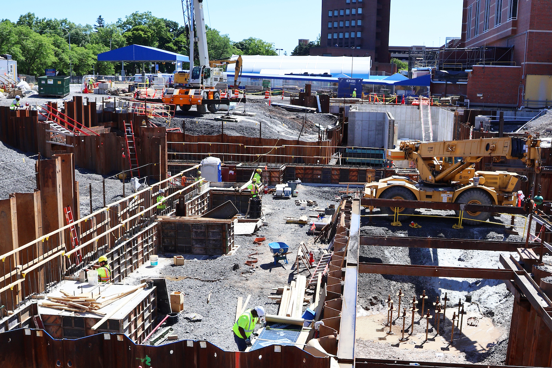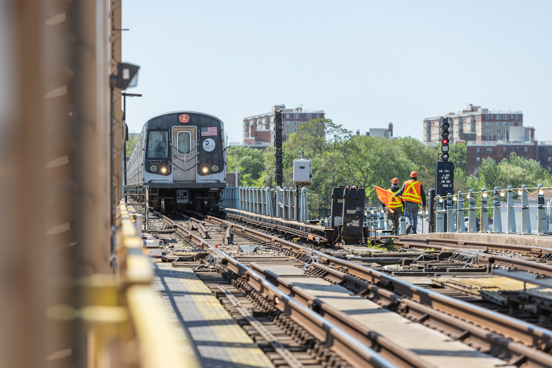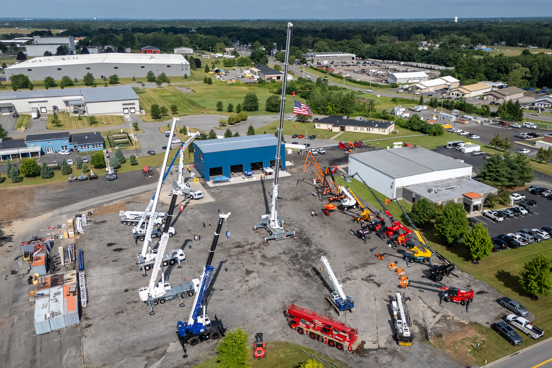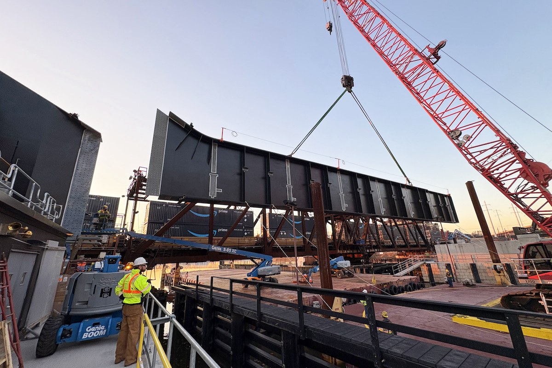In addition to the modern office space, Box Office offers expansive views and amenities, including a 7,000-square-foot open lobby, complete with a grand staircase and open verandas, and a 1,700-square-foot private outdoor patio.
The immediate neighborhood is walkable with access to biking and walking trails, food and beverage retailers, grocery stores, coffee shops, bars and restaurants, outdoor amenities, and Carson Street. The project will add an estimated 400 people to the daily traffic on the SouthSide Works property.
“The cinema’s grand entry, high ceilings, and efficient usable floor plate, coupled with steel and glass facades, and the adaptive-reuse appeal, create a unique office conversion opportunity that, especially when coupled with this vibrant, walkable, amenity-rich neighborhood, provides a product that Pittsburgh hasn’t seen before,” said Jonathon Reeser, SomeraRoad’s Director of Acquisitions and Asset Management.
“We were thrilled to have the opportunity to reimagine a segmented, dark theater into a flexible, light-filled workplace for the tech industry and creative class,” said Eric Linebarger, Senior Project Designer at HOK. “The design celebrates the building’s former use but incorporates elevated amenities, ample outdoor space, and industrial-inspired design components that infuse the workplace with energy.”

| Your local Trimble Construction Division dealer |
|---|
| SITECH Allegheny |
| SITECH Northeast |
“The Box Office is a microcosm of Pittsburgh. It is a repurposed movie theater, resting on a former steel mill site and ideally suited for a prominent transformative white-collar use,” said Herky Pollock, Executive Vice President and Northeast Director of the retailer services group of CBRE, Inc.












