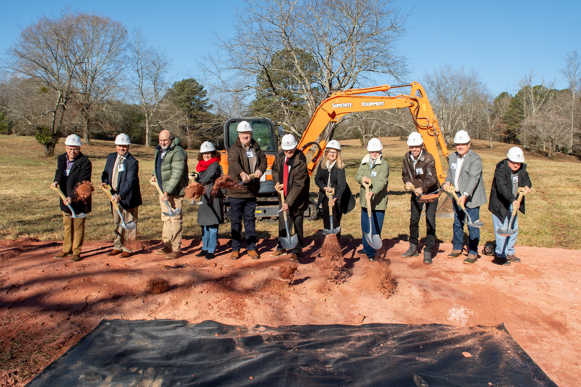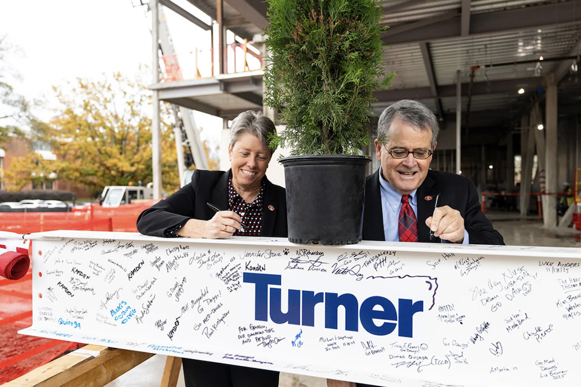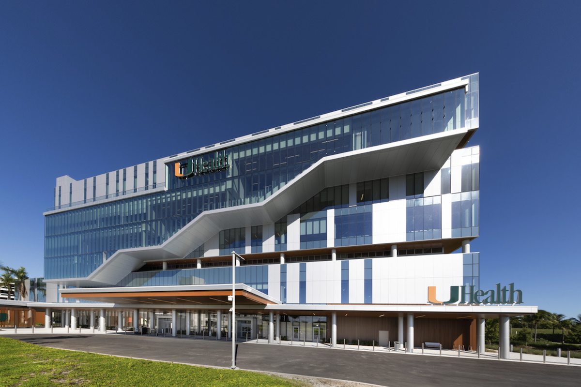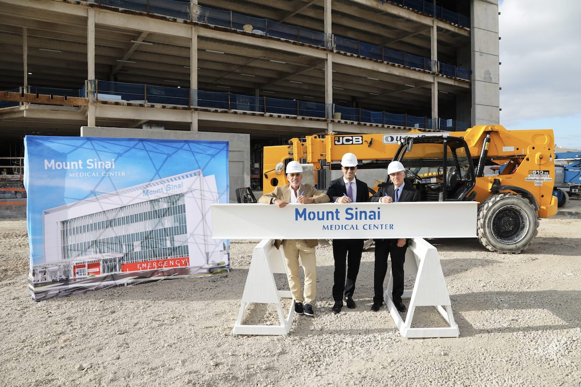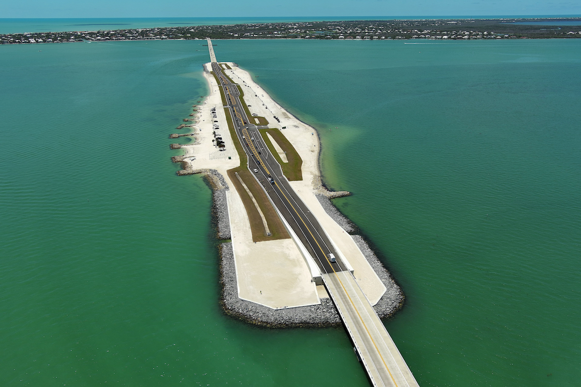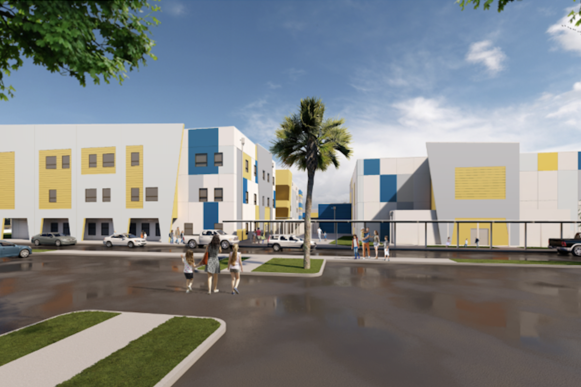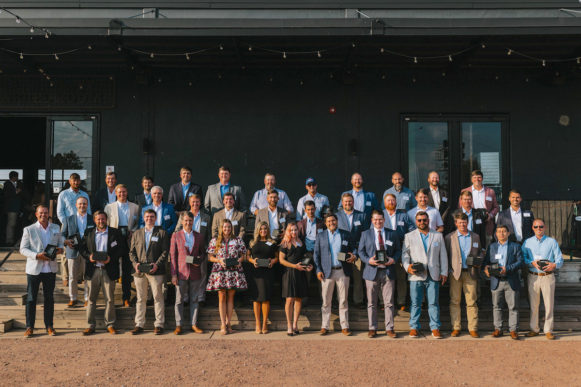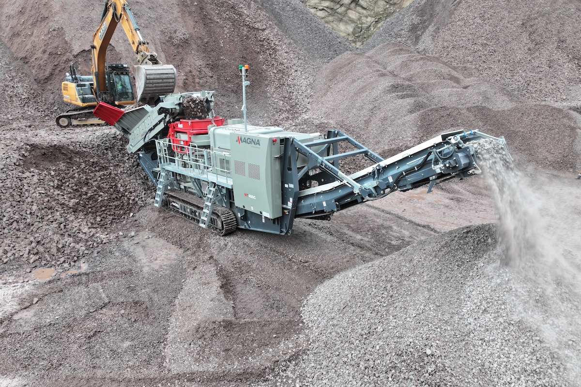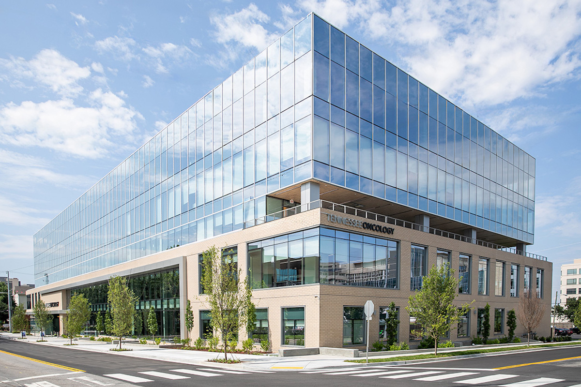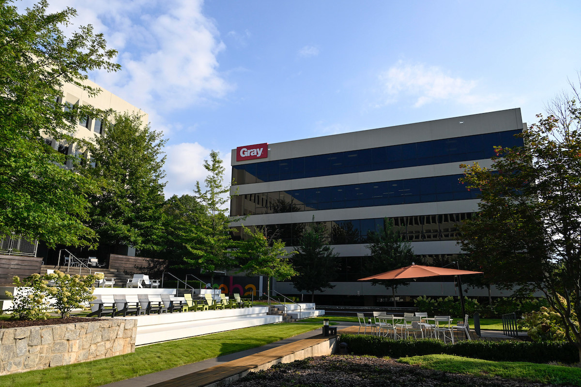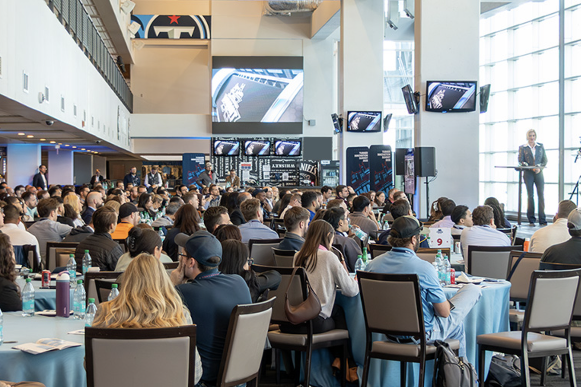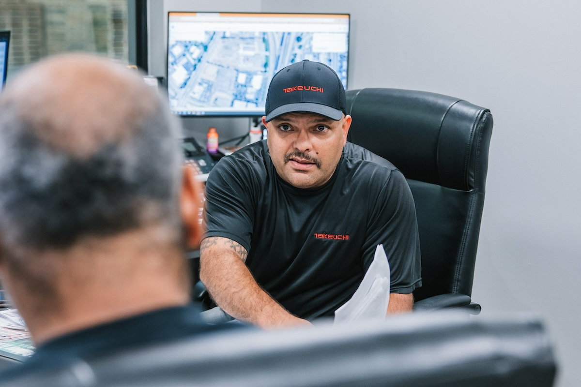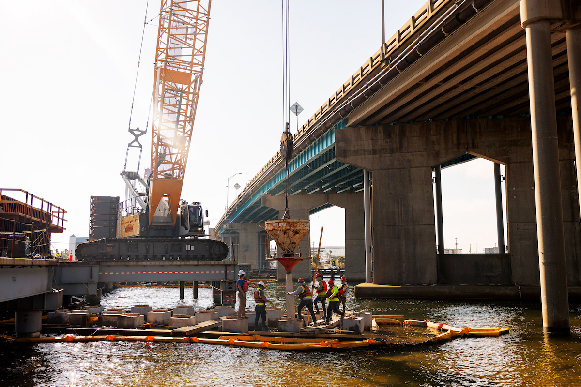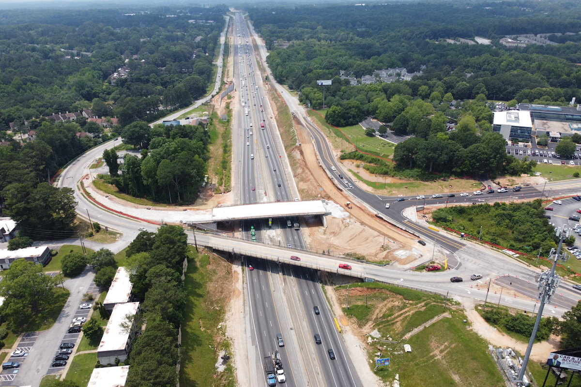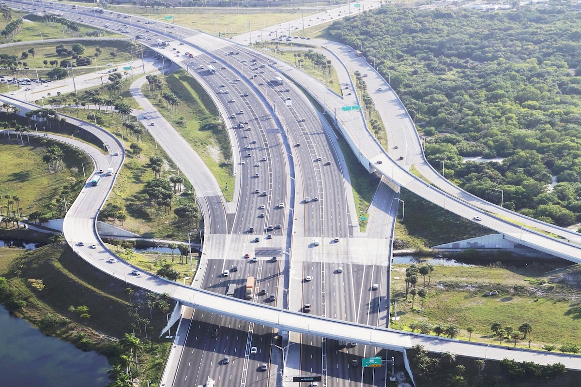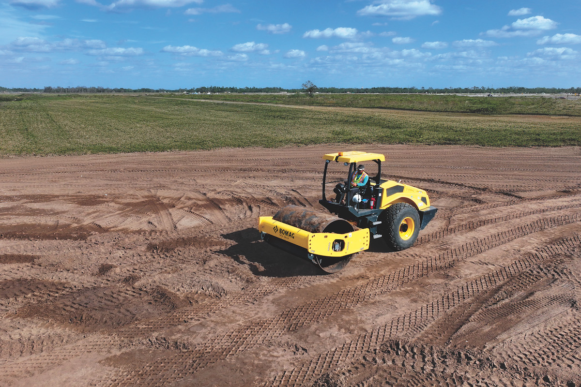“Informed by the modern design and playful nature of Royal Caribbean’s ships, the building flows up from the water’s edge,” said Kenneth Drucker, FAIA, LEED AP, Design Principal at HOK. “The undulating facade and terraces eventually culminate in a three-level garden atrium space. This volumetric outdoor space brings the healing power of nature into the heart of the building, reinforcing Royal Caribbean’s commitment to wellness.”
Tracing the sinuous form, the edge of each floor extends out to create horizontal shading devices varying from three to 12 feet in depth. Accessible terraces are located in zones facing downtown, within the sky garden, around the executive floor and in the southeast corner looking toward the ocean. At night, the edges will be illuminated with LED lighting, emphasizing the curvilinear form and creating a beacon of light on the water.
Inspired by the hospitality-oriented and experience-driven cruise industry, the interior environment supports the brand’s ethos. An open plan for most of the workplace floors will facilitate collaboration among different departments with a variety of technology-enhanced meeting spaces. The building’s boomerang shape allows natural daylight to reach deep into the floor plates. Interior stairs connecting each floor follow the building curves, promoting wellness and collaboration.
Other amenities include an auditorium, training rooms and two cafeterias. An executive suite and event space are on the top floors, wrapping around the sky garden and offering views to Biscayne Bay and downtown Miami.
Several acres of existing asphalt parking will be converted into greenery to create a walkable, green campus. Connected by a verdant courtyard with native plantings and pedestrian paths, the adjacent 1,450-vehicle parking garage will echo the edges and curves of the main office building. A basketball court, soccer field and running track will be on top of the parking garage.
Anticipating the impacts of climate change and rising sea levels in Miami, the resilient design elevates most of the building program and critical equipment. The lobby is more than 15 feet above sea level. Key mechanical equipment will be located 20 feet above sea level in a mezzanine deck. The plan allows for an expanded dock along the site’s southwest edge, with the building set back 10 feet to create a natural barrier of trees and landscape.
In addition to architecture and interior design services, HOK is providing structural engineering, lighting design, master planning, sustainability consulting and experience design.













