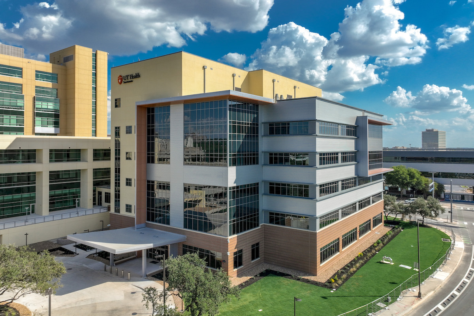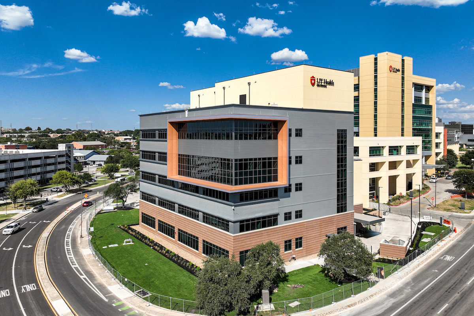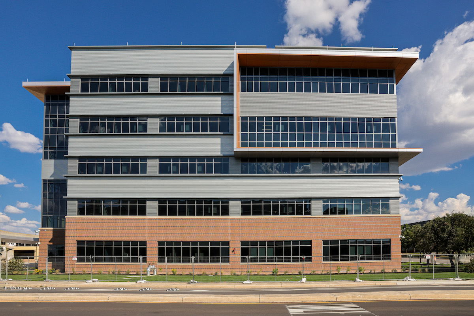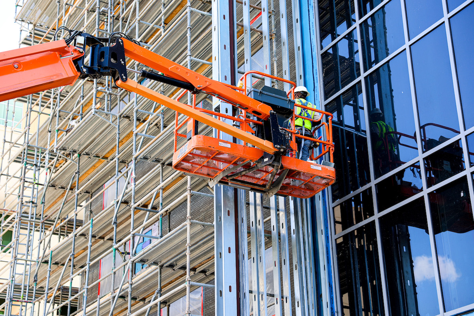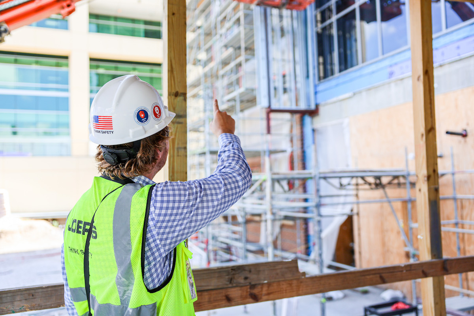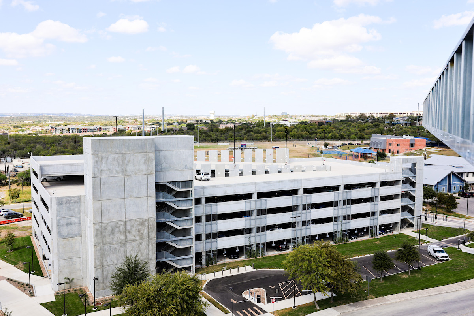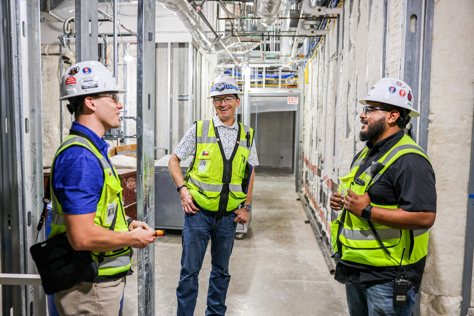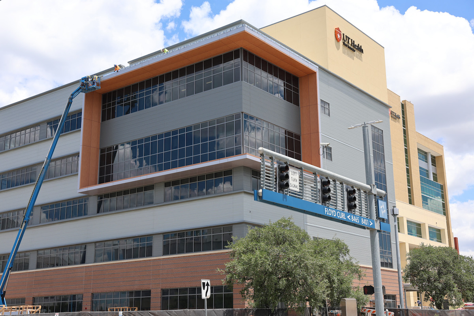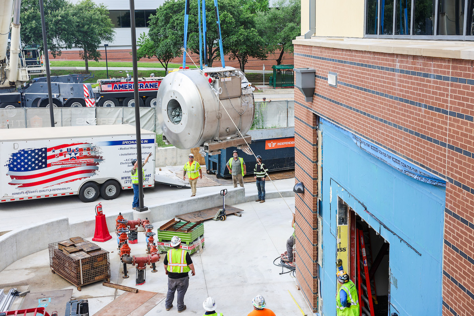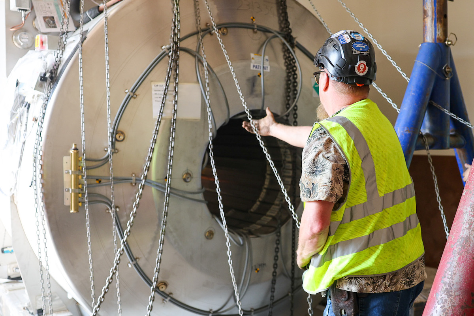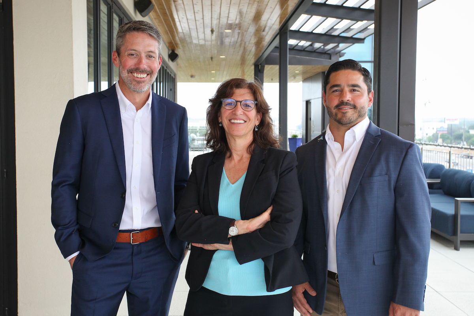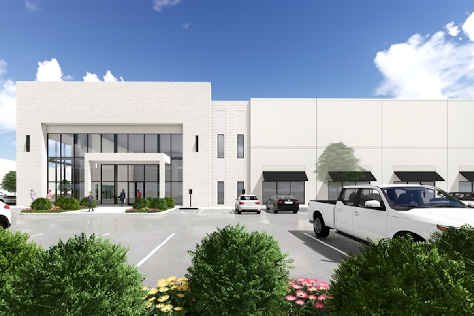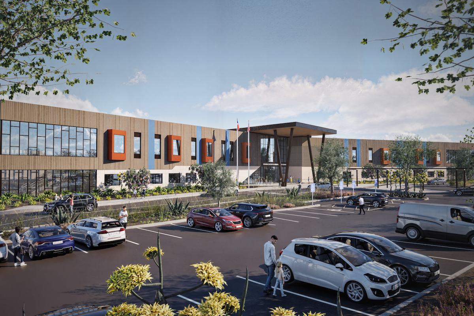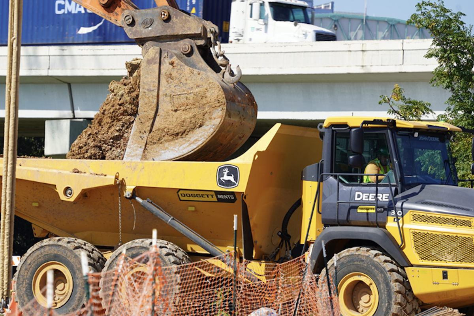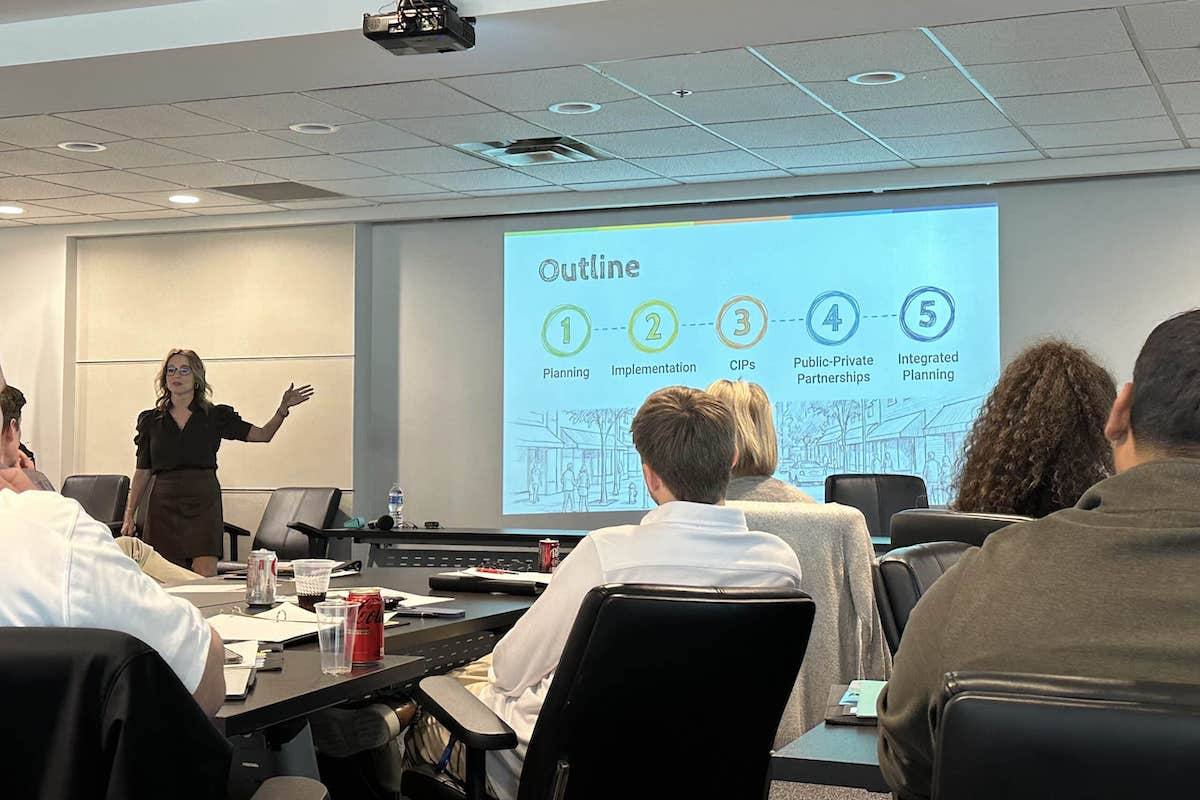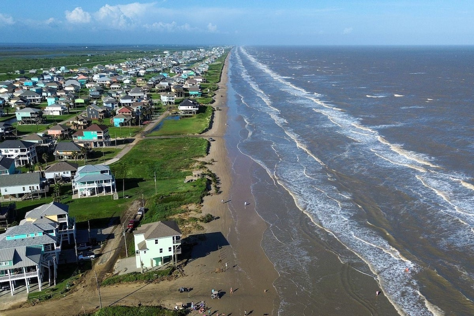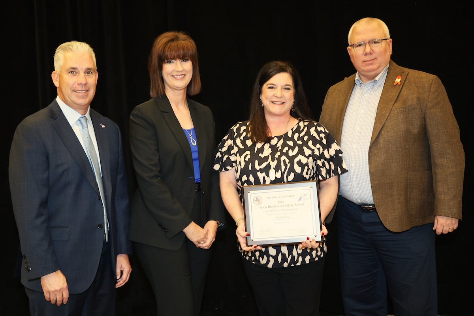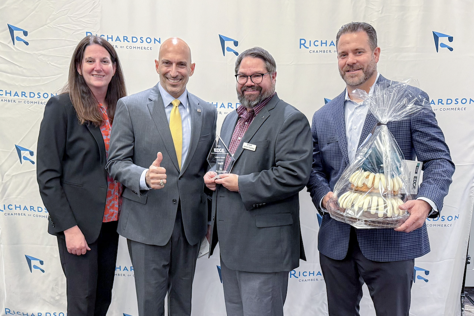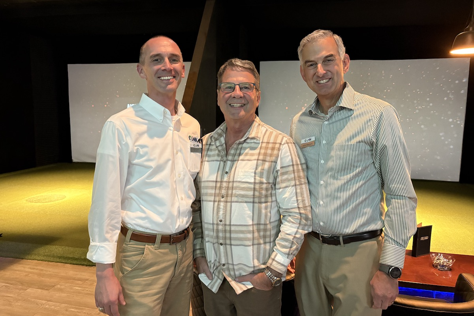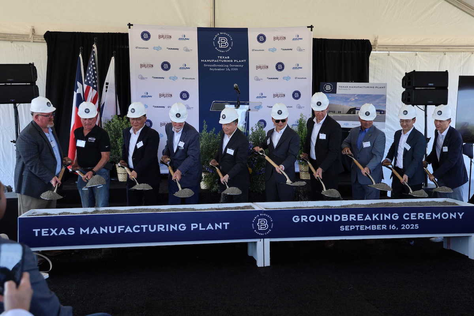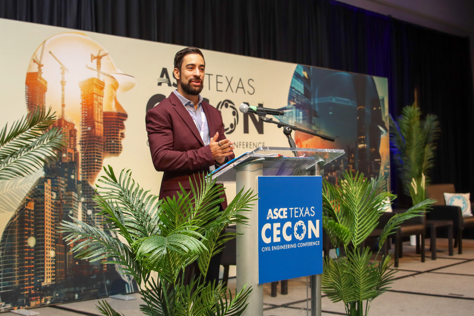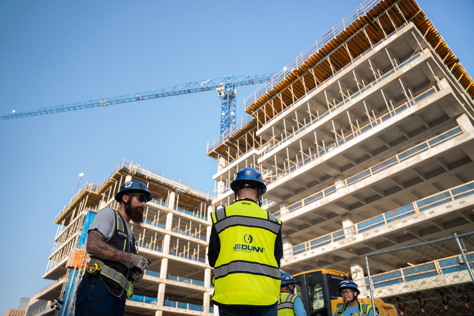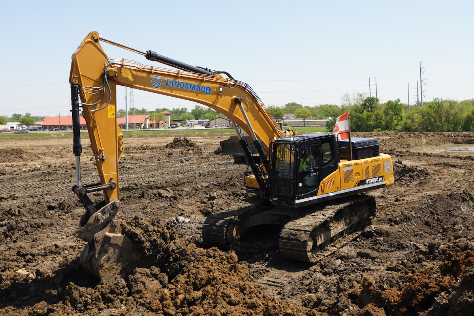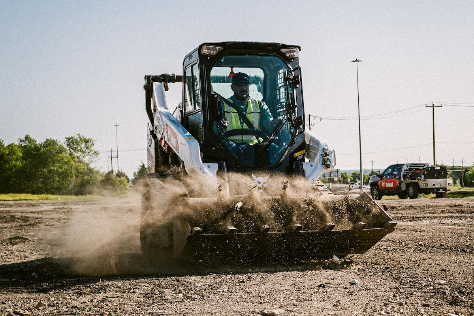By mid-December, the new, $100 million Center for Brain Health at UT Health San Antonio should be fully operational. UT Health San Antonio is the clinical care, clinical research, and health system enterprise of The University of Texas at San Antonio (UT San Antonio).
The new facility will combine both research capacity and care services for patients dealing with Alzheimer’s disease and other forms of dementia, as well as Parkinson’s disease, multiple sclerosis, amyotrophic lateral sclerosis (ALS), and other neurological disorders.
The comprehensive center is the first of its kind in the region, representing a new model of care.
“We have built a space that is multidisciplinary. This is a space that is very patient- and family-centric, where we can build partnerships between patients’ families and care providers,” said Sudha Seshadri, MD, Professor of Neurology and Founding Director of the Glenn Biggs Institute for Alzheimer’s and Neurodegenerative Diseases at UT Health San Antonio, which will be housed in the new facility.
Designed by Alamo Architects Inc. in partnership with TreanorHL and constructed by Joeris General Contractors, the facility represents a landmark for health innovation on the San Antonio campus — and for patients and families who will benefit from services there.

| Your local Hyundai Construction Equipment USA dealer |
|---|
| Nueces Power Equipment |
Building a 103,000-square-foot, five-story health sciences center is no small undertaking. Building it within a tight, former surface-lot parking area on an already packed college campus — while minimizing disruptions to other nearby offices’ day-to-day operations — demanded precision planning.
Construction on the site began in April 2023, and the final construction phases concluded in September 2025. Clinical and research services are projected to be fully functional within the facility roughly 12 weeks after construction completion. The targeted unveiling will mark the final step in years of meticulous design and construction.
Teams at Joeris began working with architectural representatives from Alamo and Treanor as early as 2022 to plan workarounds for various logistical challenges, said Tom Smith, Project Executive with Joeris General Contractors.
Crews utilized high-tech modeling software, including Revit Building Information Modeling (BIM) platforms, to render detailed, 3D models of the build, which aided their preconstruction planning.

| Your local ASV dealer |
|---|
| CLM Equipment Co |
“We had roughly 10 months devoted to planning and design. We worked in lockstep with the architects and engineers, getting to know every aspect of the design and construction documents,” Smith said. “We had lots of meetings to get user input [from UT Health San Antonio clinicians] so we could modify the design as issues came up. We were trying to be proactive versus reactive, in terms of getting out in front of any issues.”
The positive working relationship between stakeholders helped ease some of the potential challenges of building on such a restricted, 1.3-acre site. Still, Joeris crews had to be creative at times to overcome the tight logistical footprint.
The building sits at the “corner of two main roads that run through the medical center, Floyd Curl Drive and Charles Katz Drive. So we're kind of on a small peninsula of land, if you will,” Smith said.
“It was a very limited and constricted site,” added Shane Spry of Joeris, the project’s Senior Superintendent. “The new building takes up about 80 percent of the footprint that was available from the former surface parking lot. Plus, there's an existing building right next door, so the location made construction very challenging.”

| Your local Broce Broom dealer |
|---|
| Nueces Power Equipment |
In fact, just 9 feet separate the new Center for Brain Health building and the campus’s pre-existing Medical Arts and Research Center (MARC) building nearby. The two facilities now connect via a climate-controlled, pedestrian bridge.
To facilitate working in the tight space, Joeris crews utilized a large, central tower crane — rather than multiple mobile cranes — for structural construction.
“We knew we weren’t going to be able to utilize mobile cranes, so we opted for a tower crane and worked to ensure the tower crane was able to reach all angles of the site,” Spry said.
To temporarily shore up the 9-foot separation between the MARC and the designated build area, Joeris crew members installed a soldier pile retaining wall between the two sites.

| Your local LeeBoy dealer |
|---|
| ASCO Equipment |
| Closner Equipment Co Inc |
| Romco Equipment Co |
“That allowed us to retain the soil within that 9 feet we had against the existing building, enabling us to excavate down to the depths we needed to reach to start construction on the building pad and piers for the new facility,” Spry said.
Before construction of the new Brain Health Center could begin in earnest, Joeris crews had to first re-route existing utilities — which ran underground through the build site — to ensure that functionality at nearby buildings would not be impacted during construction.
“We had to relocate all of the utilities without impacting the existing hospital and their normal operations before we could ever start digging in the ground for the new building,” Spry said.
Similarly, crews had to devise a means of equipping the new Brain Health Center with a source of chilled water, to be used for temperature control of high-powered analytical instruments, including MRI machines and CT scanners.

| Your local Astec dealer |
|---|
| Closner Equipment Co Inc |
Originally, architects suggested boring a hole and running a pipe under the four lanes of Floyd Curl Drive — a process that would have delayed construction by months.
Instead, Joeris came up with an alternative plan: running the pipe along an existing pedestrian bridge within the campus’s health science center complex.
“We went through various scenarios to try to devise a plan to achieve what they were requesting without pushing back our construction schedule or creating additional costs that were unnecessary,” Smith said. “So, we ended up rerouting the chilled water around their campus over a pedestrian bridge that was roughly 200 yards away.”
Several of the new building’s facilities, like the onsite pharmacy and research lab spaces, required installation of dedicated, medical-grade air purification systems. Another construction challenge centered on designing adequate structural supports — and delivery access — for the facility’s massive MRI machine.

| Your local Trimble Construction Division dealer |
|---|
| SITECH SE Texas |
| SITECH Tejas |
The center will feature Texas’s first MAGNETOM 7T MRI, a high-powered imaging tool that is far more powerful than traditional MRI machines. Crews used industrial-sized lift skates, a pair of gantry cranes, and a 700-ton central crane to lower the new MRI into a preconstructed, 2-foot pit at the Brain Health Center, which had been reinforced with larger structural footings specially engineered to support its weight.
To accommodate delivery of the 56,000-pound, roughly 9-foot by 9-foot piece of equipment, Joeris designed pre-fabricated “knockout” panels that could be removed for the MRI’s delivery and placement, without destabilizing the imaging room’s overall structure.
“That way, in the event that they need to pull this unit out and replace it every few years, they won’t have to demo the entire side of a building,” Spry explained. “This gives them a pre-manufactured opening that blends seamlessly into the building.”
Smith said stakeholders met frequently throughout the design and construction phases to ensure that the project stayed on budget. Roughly $40 million of the project’s funding stemmed from philanthropic donations, with the rest of its funding coming from university support, Texas state funding, and other sources.

| Your local Sennebogen LLC dealer |
|---|
| WPI |
| ASCO Equipment |
Thanks to that open dialog, Joeris was able to deliver a complete build, while staying just under the project’s $100 million budget cap — even as the scope of the project grew from an initial 60,000 square feet of completed space to more than 100,000 square feet of finished space.
“During planning, there were some additions to the original plans, including the pharmacy and additional exam rooms and more administrative spaces to allow for future growth,” Smith said. “But we were able to be creative, efficient stewards of the owners’ money and provide a fully fit building on budget, even as construction costs rose over the past couple of years.”
Built using a concrete structure with a façade that is a mix of stucco, metal panels, and large sheets of “curtain wall” glass, the new Center for Brain Health adopts a modern aesthetic in keeping with nearby campus structures.
The new center will streamline and improve patient experience by conveniently combining multiple neurological services under one roof, Spry said.

| Your local JCB North America dealer |
|---|
| Monk JCB |
| BOSS JCB |
| ASCO Equipment |
| South Star JCB/Meinecke |
The facility includes 101 exam rooms, 74 faculty offices, 52 staff workstations, 15 triage bays, seven conference rooms, and dedicated spaces for therapy, diagnostics, and patient wellness services.
“We will have spaces for music therapy, speech therapy, and art therapy,” Seshadri said. “We’ve incorporated soothing colors and wider corridors and doorways, to make navigating the facility easier. We want this to be a space that empowers patients.”
The center’s first floor includes areas for community engagement, clinical care, and imaging services. Its second floor features clinical research space, lab space, a compounding pharmacy, and a 12-chair, non-oncology infusion center to connect patients with the latest therapies. The third floor includes the campus’s Clinical Alzheimer’s, Clinical Neurology, Clinical Research, and Neuropsychology Clinic offices. Levels four and five house faculty, trainee, and staff offices and other administrative space, while the building’s mechanical systems are accessible via a “penthouse” on the roof.
For Joeris team members, the opportunity to work on such a meaningful project felt like a privilege, Smith said.

| Your local Bobcat dealer |
|---|
| Central Texas Equipment |
| Nueces Power Equipment |
“Nearly everyone has a family member who has dealt with dementia or another of these neurological diseases in one way or another. So, we know the stress and turmoil that comes with navigating those diagnoses,” he said. “It’s motivating to know that, with this build, we were providing a space that will have a direct and positive impact on our local community, and on our neighbors and their families.”
- Owner: UT Health San Antonio
- General Contractor: Joeris General Contractors, Ltd., San Antonio, Texas
- Architect: Alamo Architects, Inc., San Antonio, Texas; TreanorHL, Lawrence, Kansas Photos courtesy of Joeris

