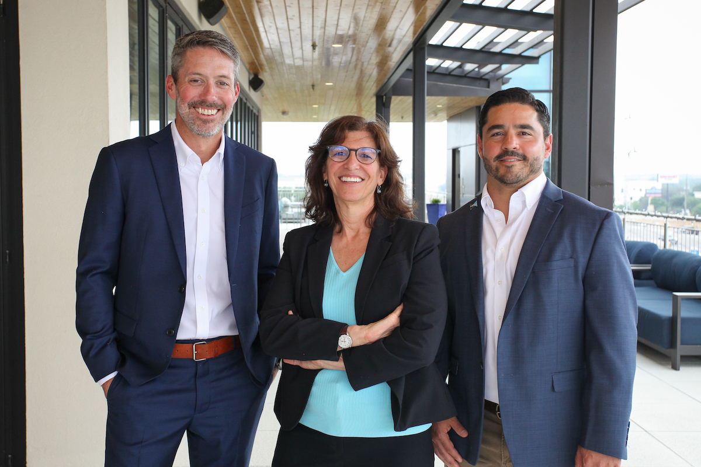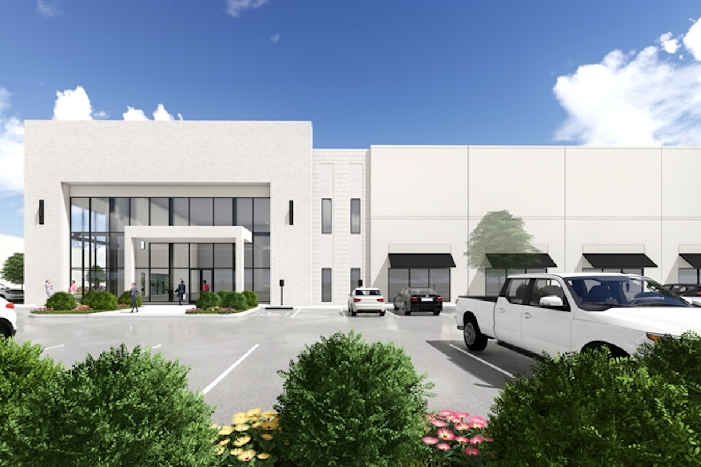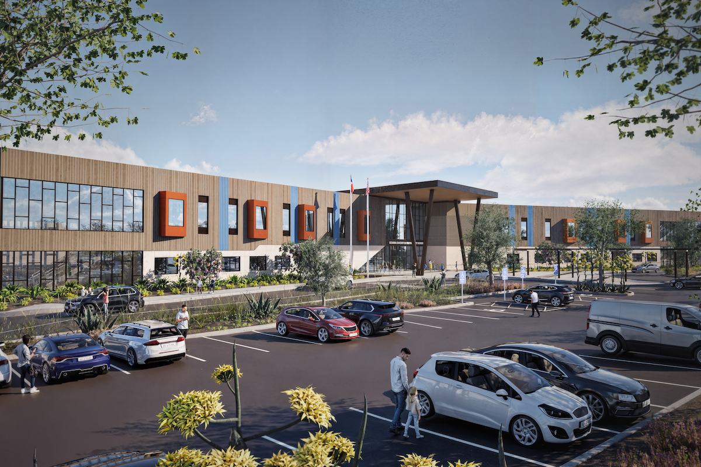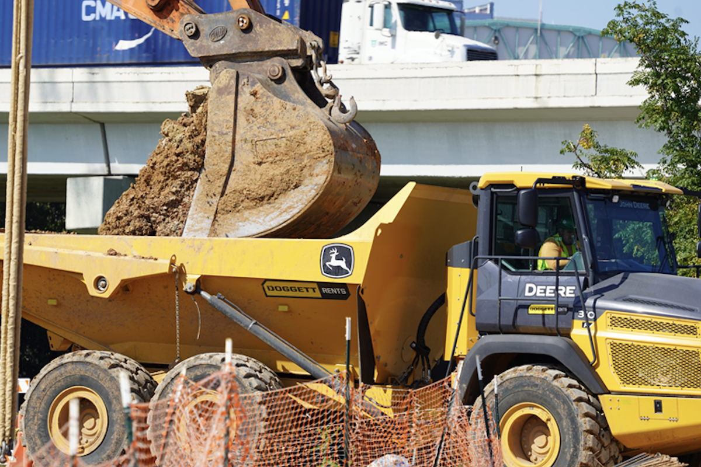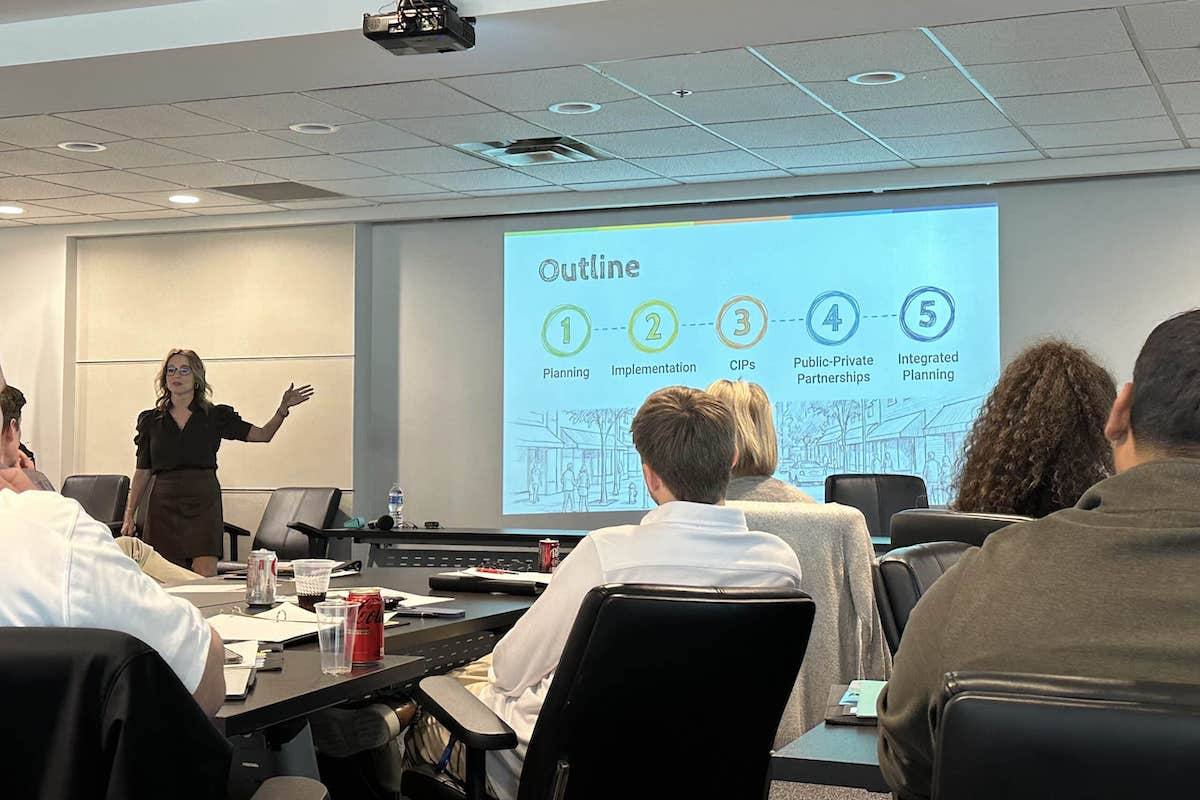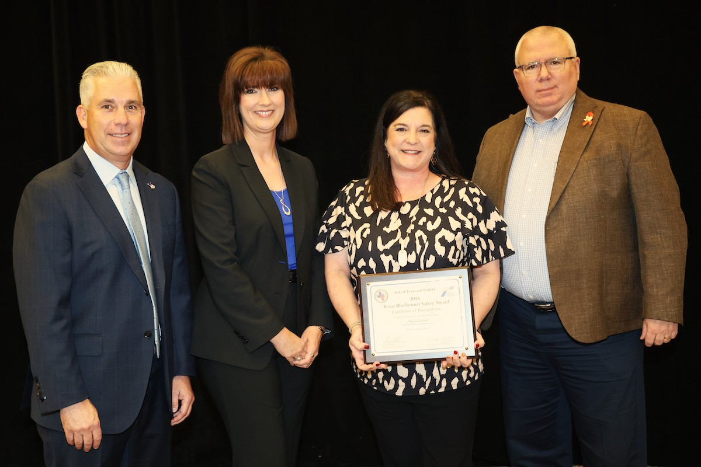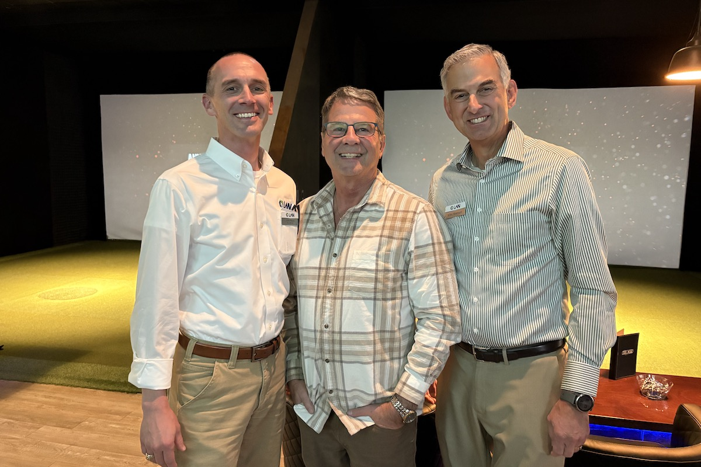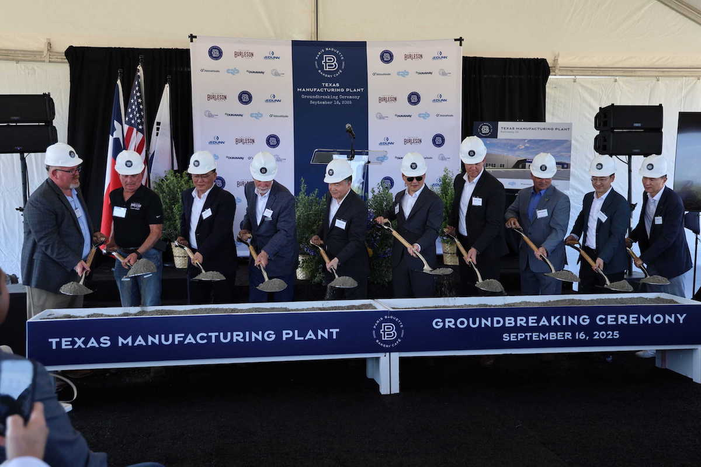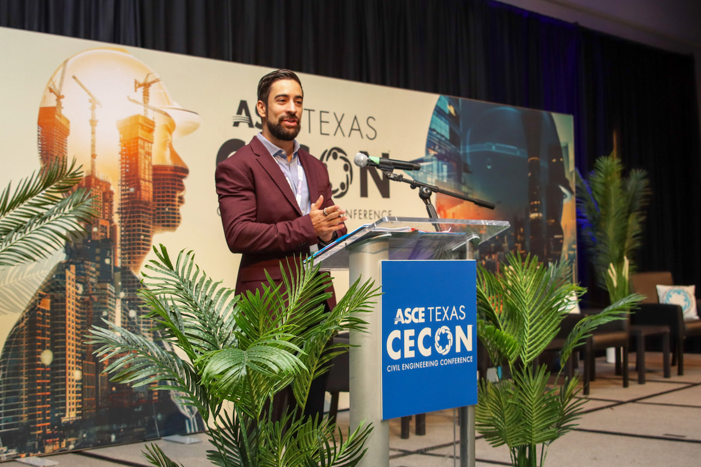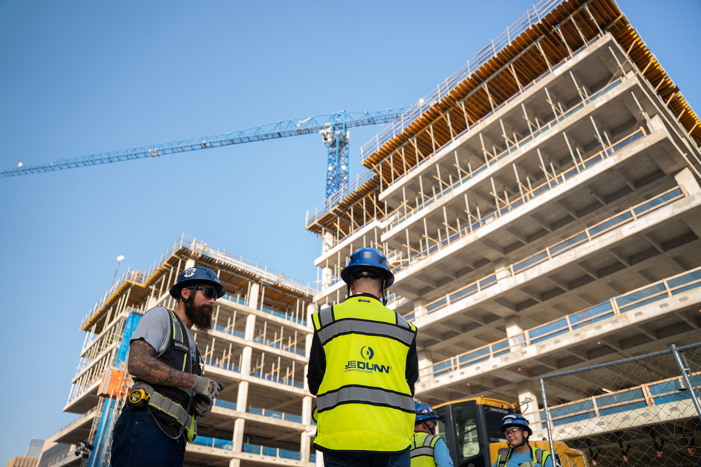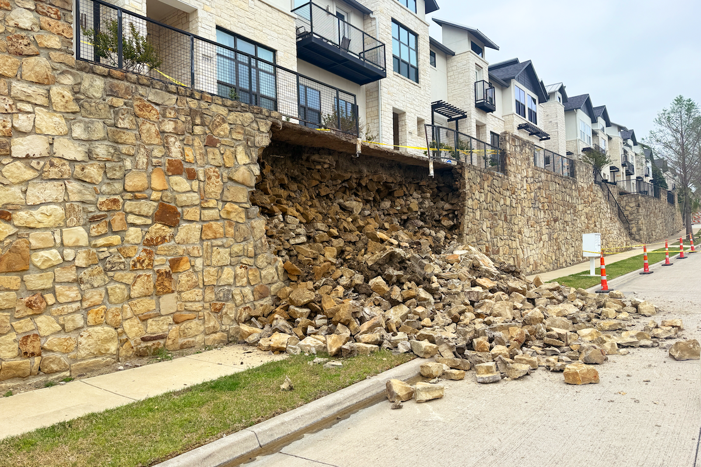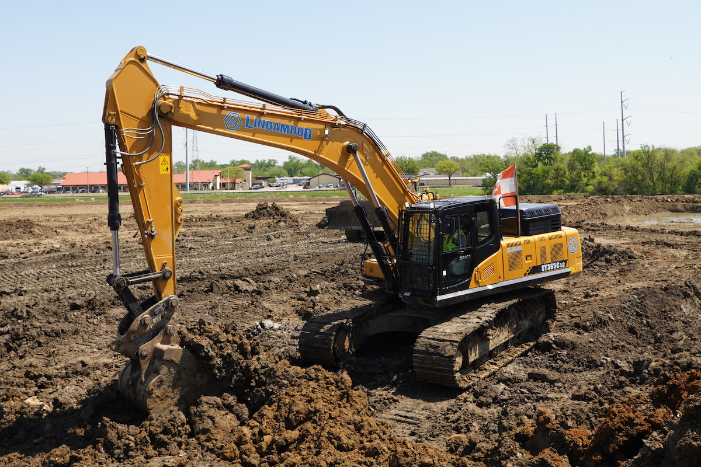“Our team sought to develop an environment for academic excellence by providing the students, staff, and community with a 21st Century learning environment with innovative learning spaces that inspire the students and surrounding community,” said Darren L. James, FAIA, President of KAI Enterprises. “We designed collaborative learning spaces distributed throughout the building, allowing the entire facility to become an active learning laboratory.”
Built on the site of the previous school, the new $30-million school supports Science, Technology, Engineering, Arts, and Math (STEAM) education and uses research-based instruction that challenges students through learning experiences aimed at preparing them for better outcomes and future success.
The two-story, 73,000-square-foot school features: 23 core classrooms for kindergarten through fifth grade; a pre-K wing; seven science classrooms; two special education classrooms; classrooms for art, music, and dance; a library and media center; a makerspace; exterior play areas; a gymnasium; and a cafetorium, including stage storage, an equipment room, and a multipurpose room.
The initial phase of work on the project included master planning the site for a pre-K through eighth grade elementary school and future middle school expansion (sixth to eighth grade). KAI’s design team developed four site schemes for review by the Dallas Independent School District, which selected a smaller building footprint with more outdoor spaces.

| Your local JCB North America dealer |
|---|
| Monk JCB |
| South Star JCB/Meinecke |
| BOSS JCB |
| ASCO Equipment |
The masterplan orients the primary facade of the school along Bexar Street, with the main entry into the facility located at the corner of Bexar and Bethurum. The main entry is secured requiring all visitors to access the facility through the administrative reception area.
The library sits above the secure primary entry in a double height volume with views to downtown and Fair Park. This vista provides a glimpse to the future for the students. The primary active spaces such as gymnasium and cafetorium with its raised stage and sound reducing moveable partitions, are placed in such a way that students and educators can use them by day while the community has access after school hours without having to enter the rest of the academic spaces.














