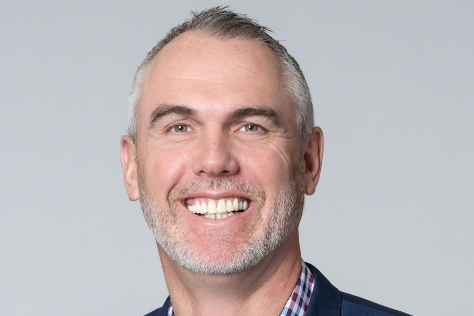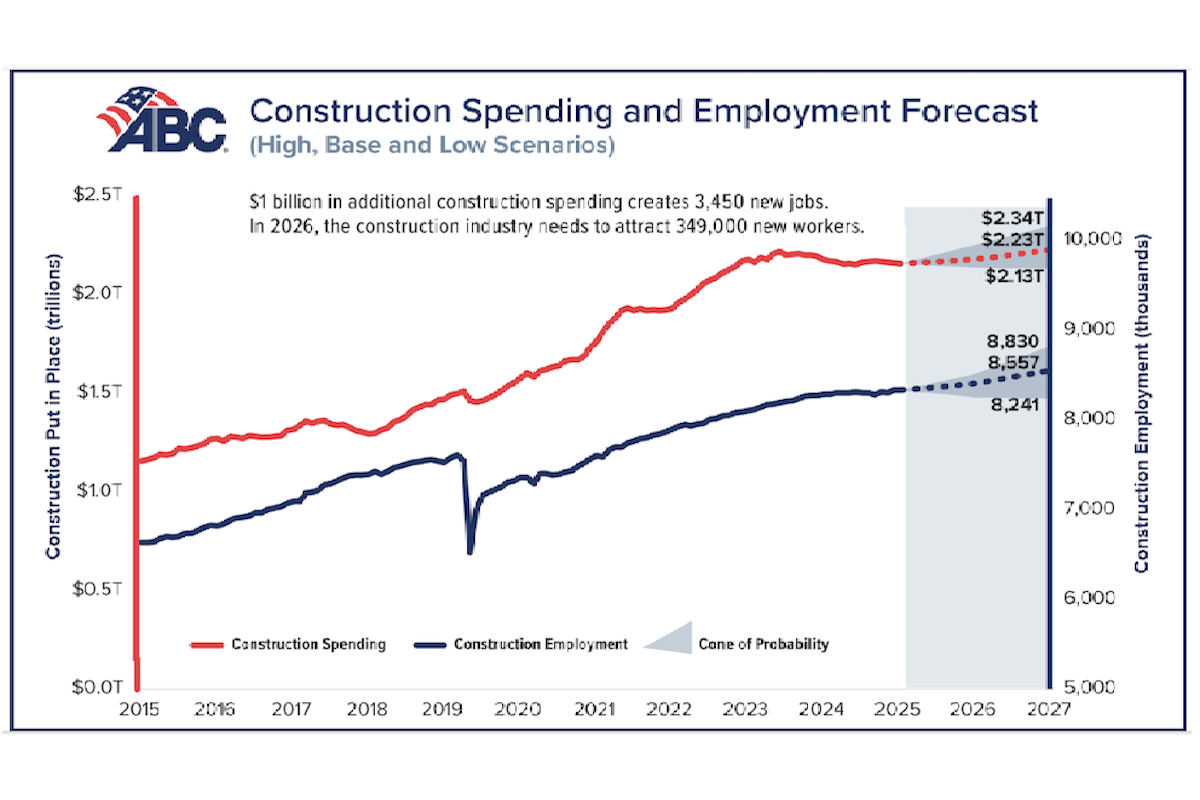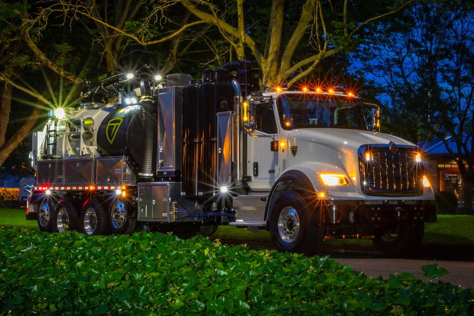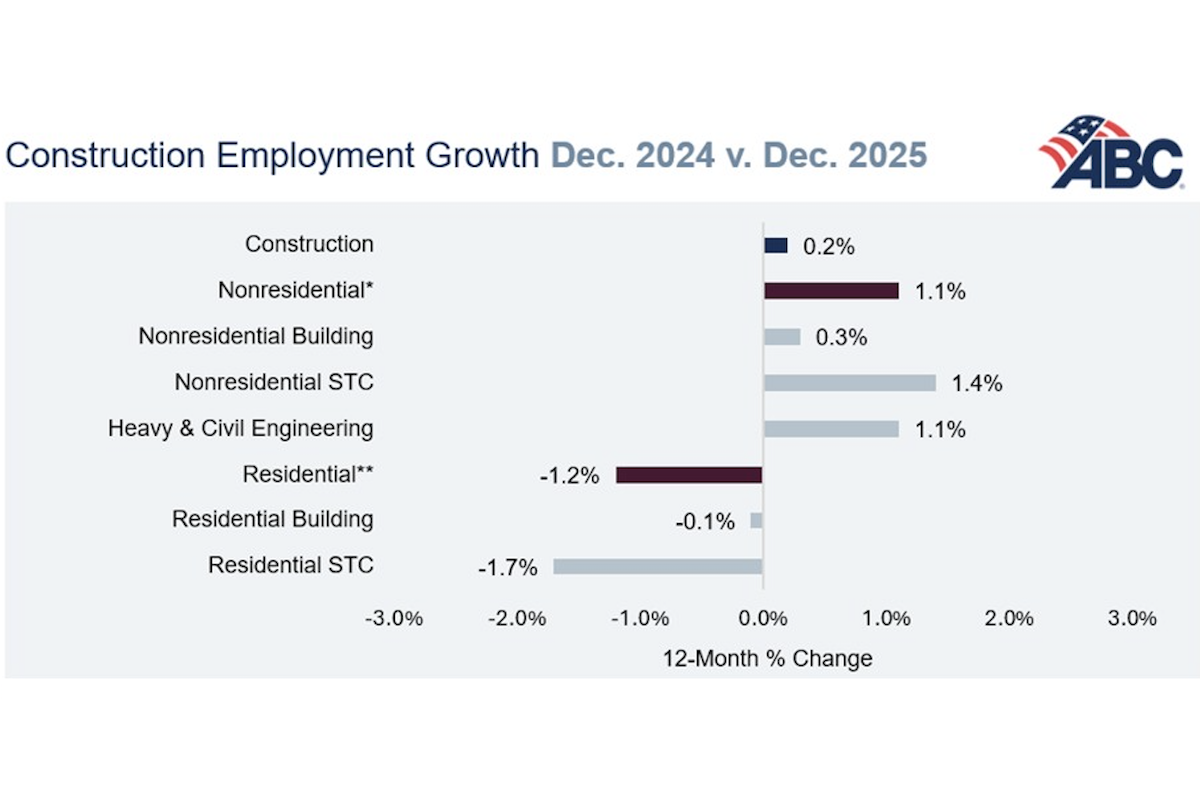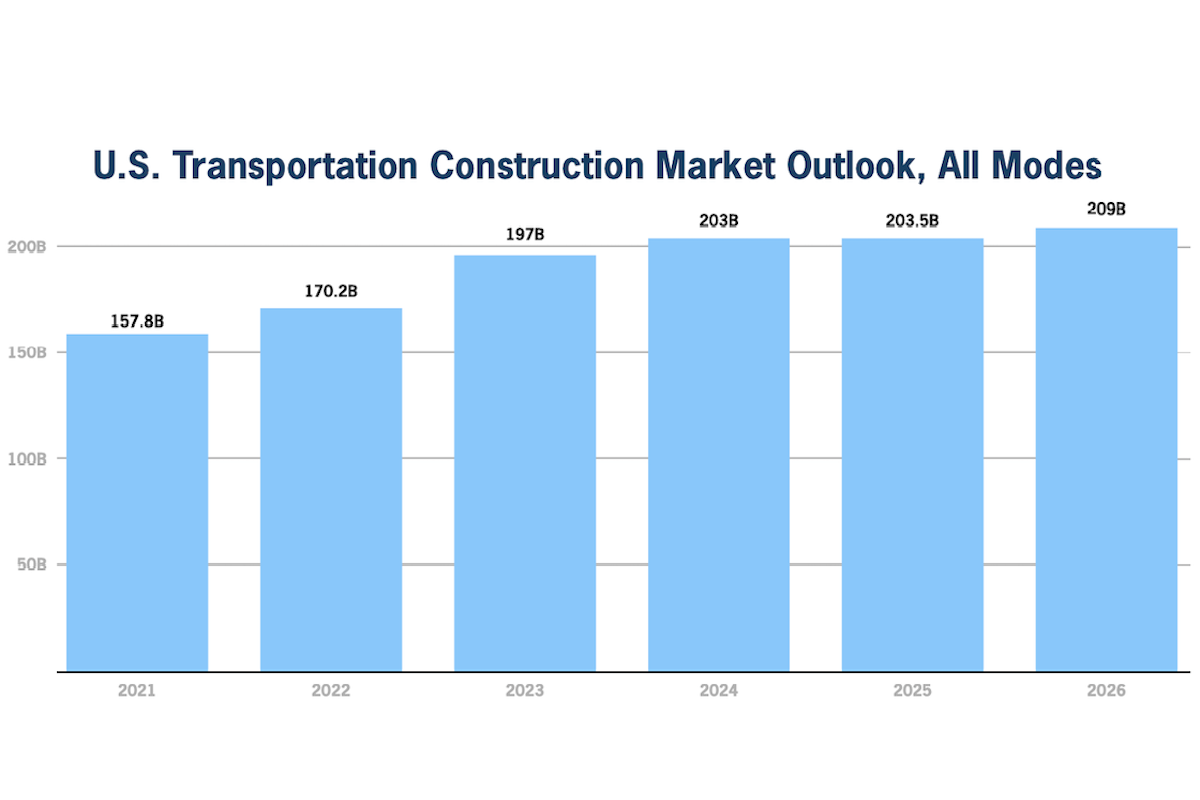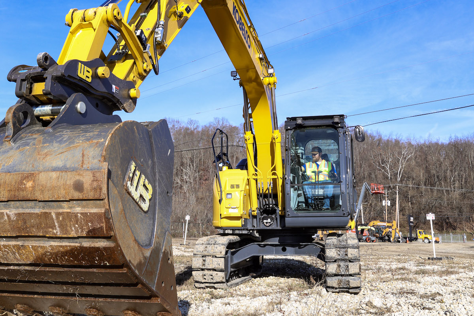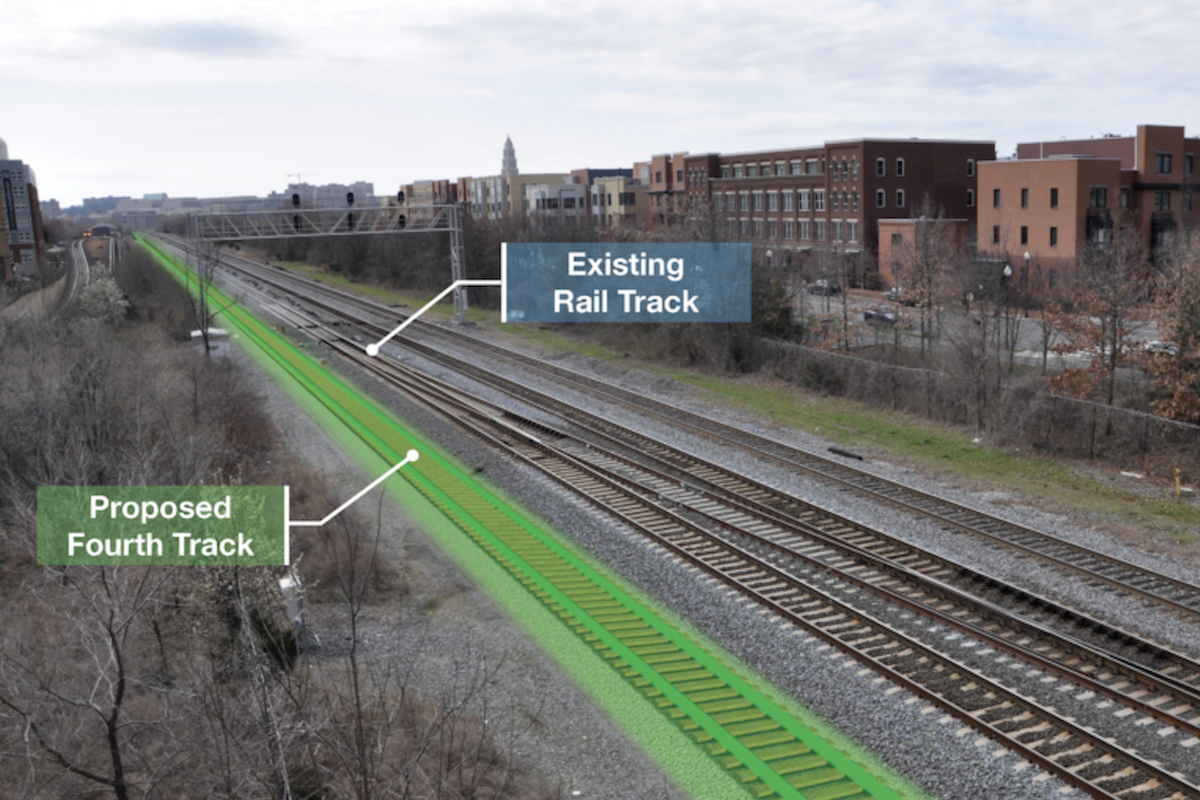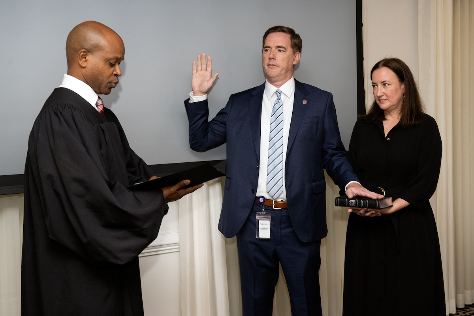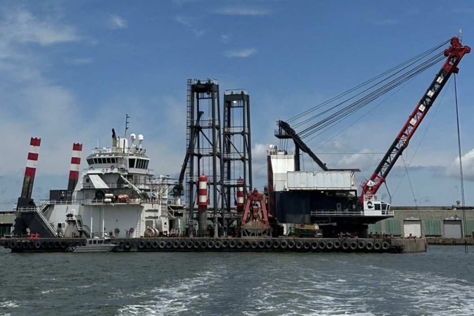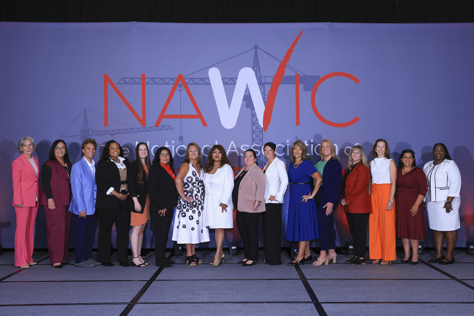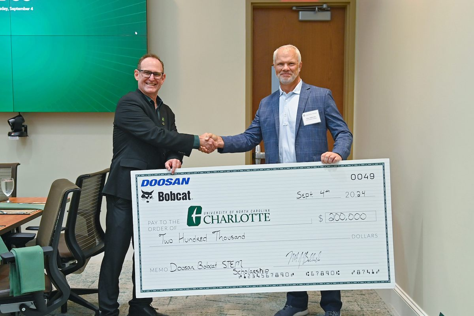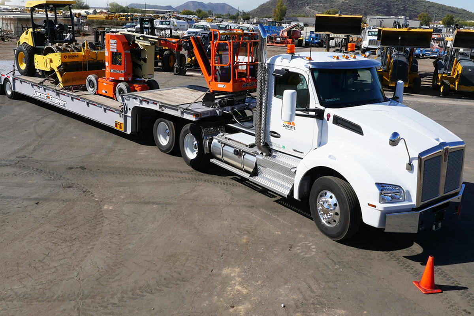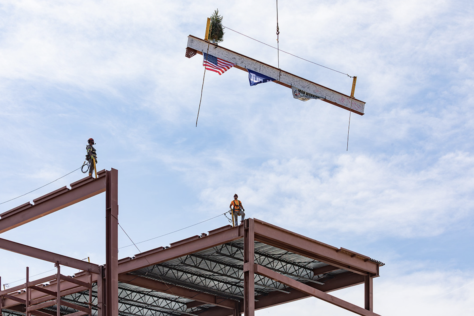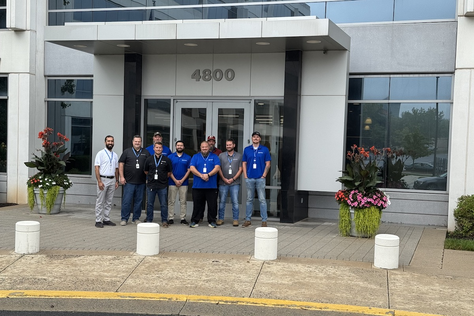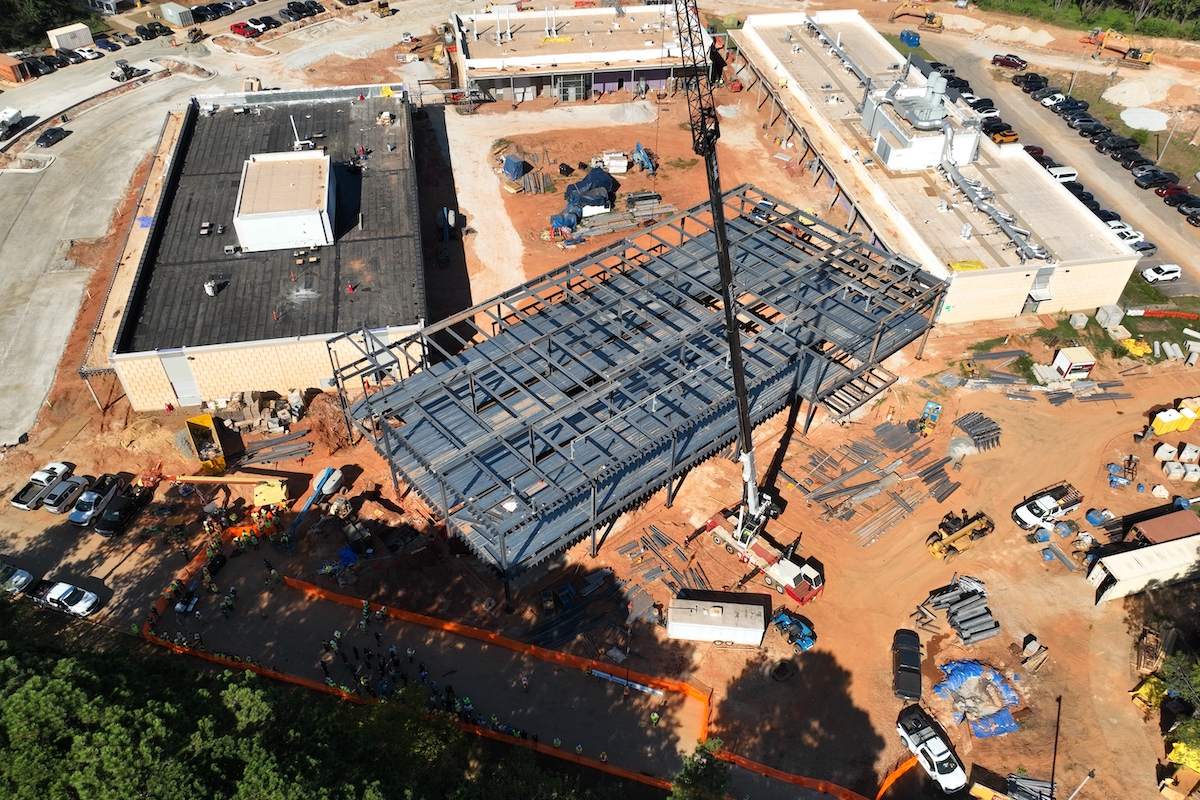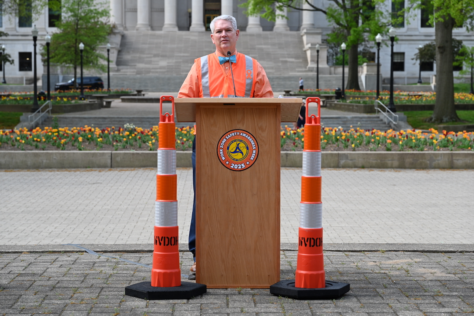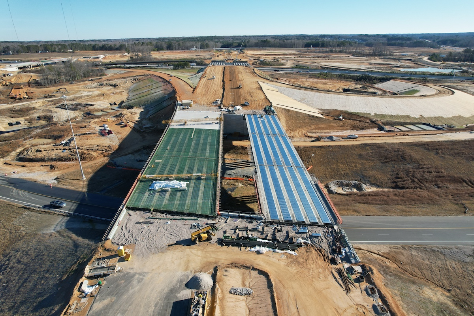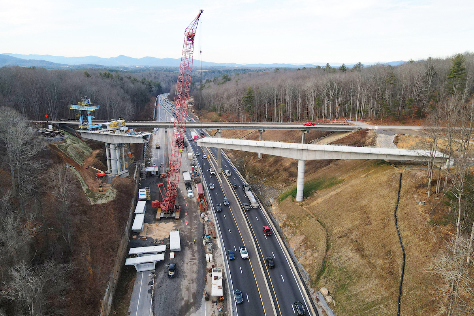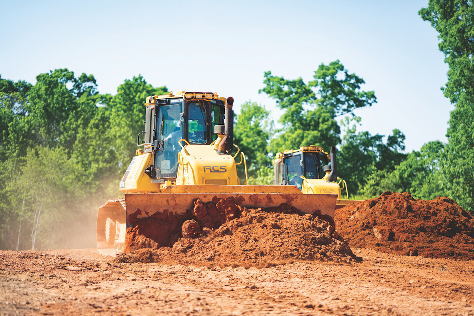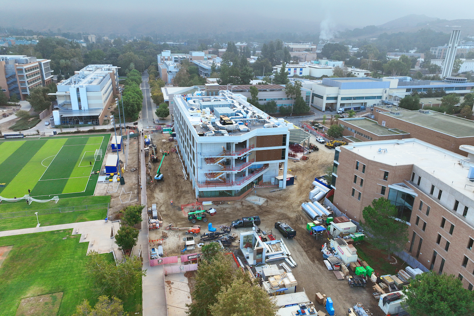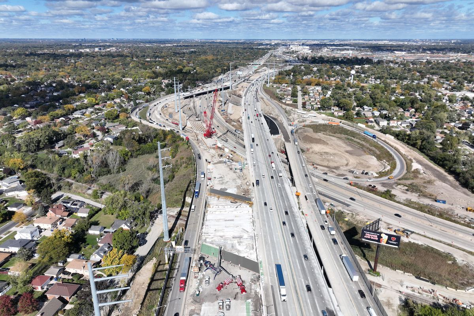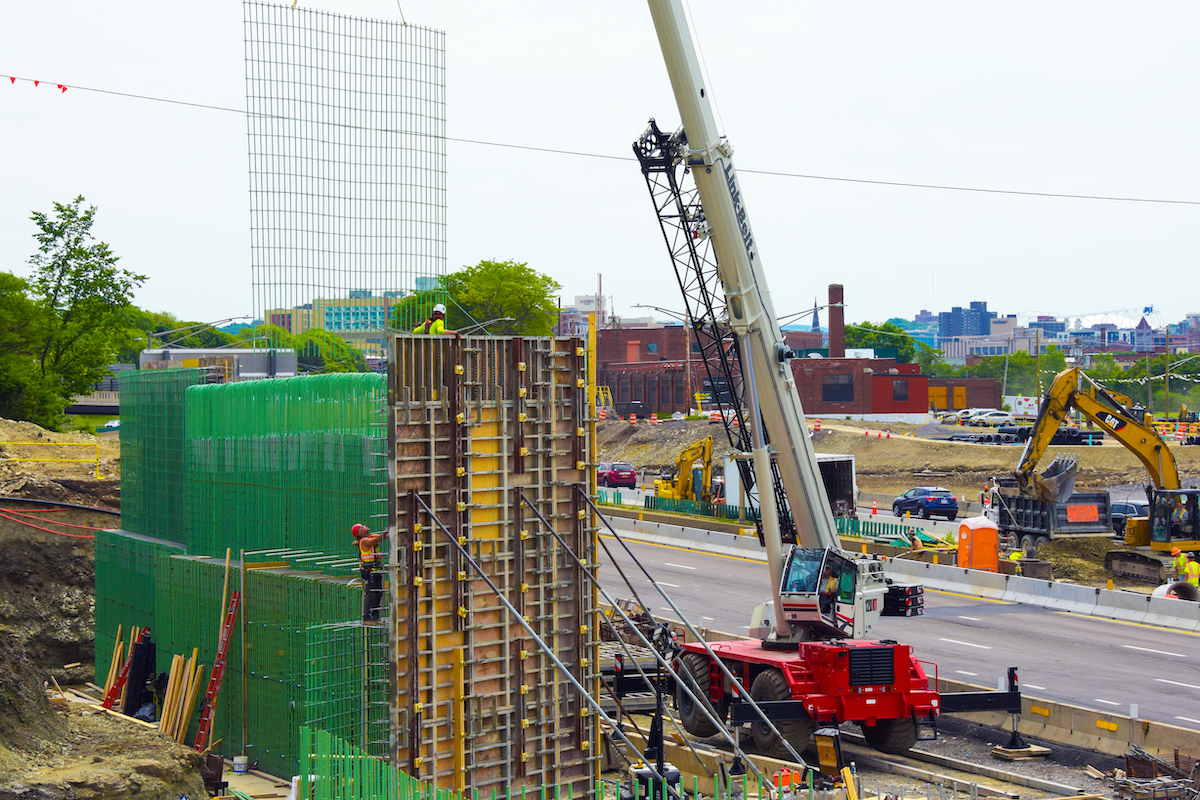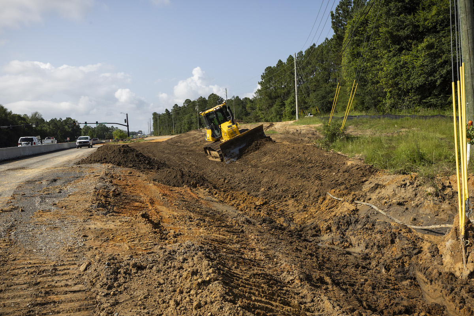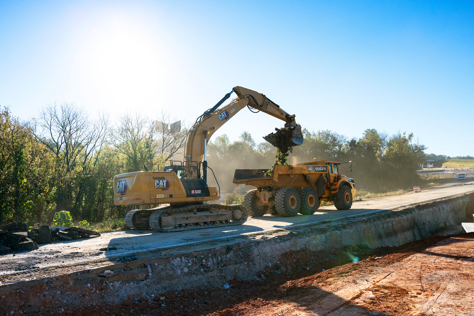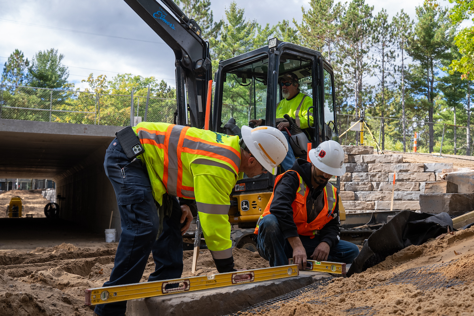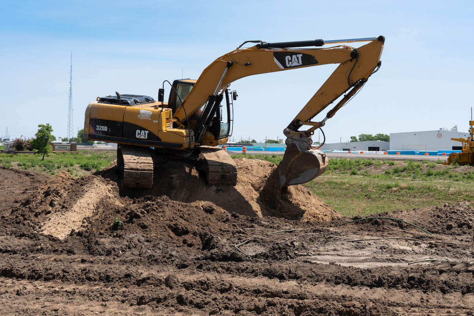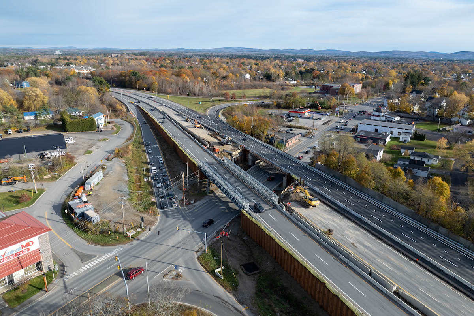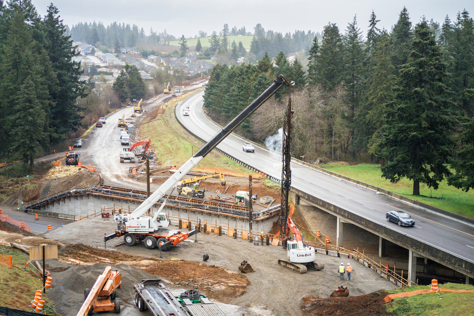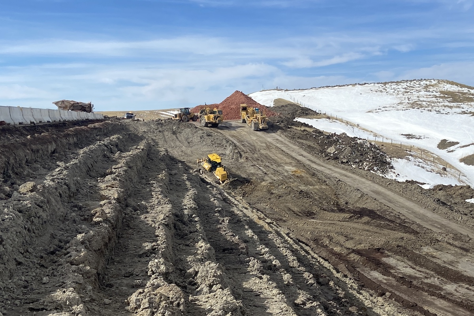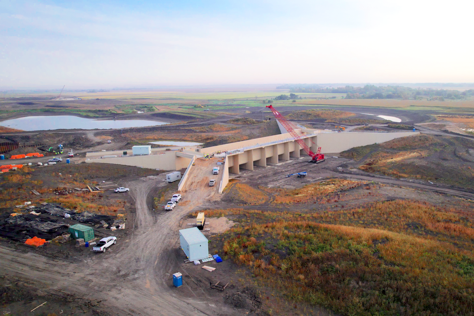“Our D.C. portfolio is rapidly expanding and achieving great milestones in sustainability and innovative developments. I have great confidence that OZMA will set higher standards with its environmentally conscious design, and will be a distinguished, thoughtful living space for NoMa’s future residents,” said Mark Carroll, Executive Vice President for Skanska USA Commercial Development’s Washington, D.C. market.
Designed by Handel Architects, OZMA will host 17,000 square feet of new indoor environments balanced with a comparable amount of outdoor amenity space.
“OZMA demonstrates that architecture and design can play a key role in creating greener, more livable urban environments while providing a nurturing residential experience,” said Handel Architects’ Managing Partner Gary Handel. “Handel Architects is thrilled to have partnered with Skanska on this signature building.”
Handel Architects’ design palette strikes a balance between traditional materials of the past and unconventional geometries of the future. The building will feature tranquility cabanas, a Japanese-inspired tearoom connected to an atrium, and an exclusive rooftop with spaces to lounge, privately dine, and relax alongside the pool deck. In addition to the fitness studio with personal yoga rooms and a sauna, residents of OZMA will have access to a secret garden, art studio, and various spaces to focus individually or socialize — all above a below-ground parking deck.

| Your local Volvo Construction Equipment dealer |
|---|
| Richmond Machinery & Equipment |




