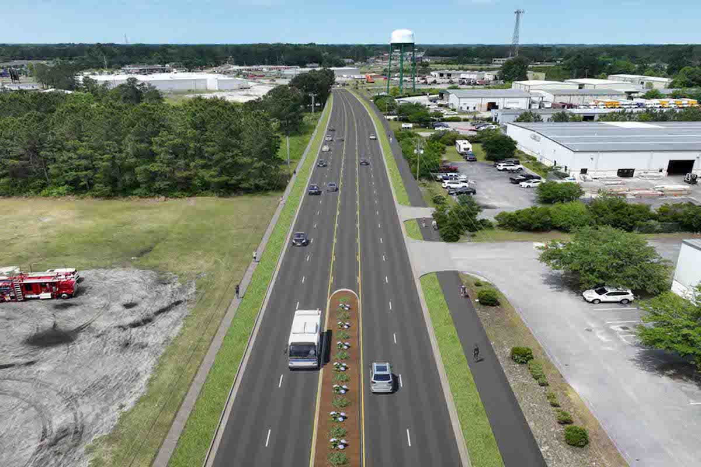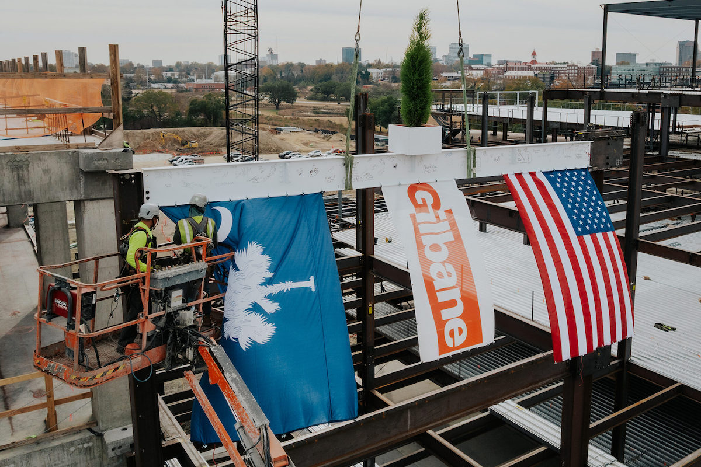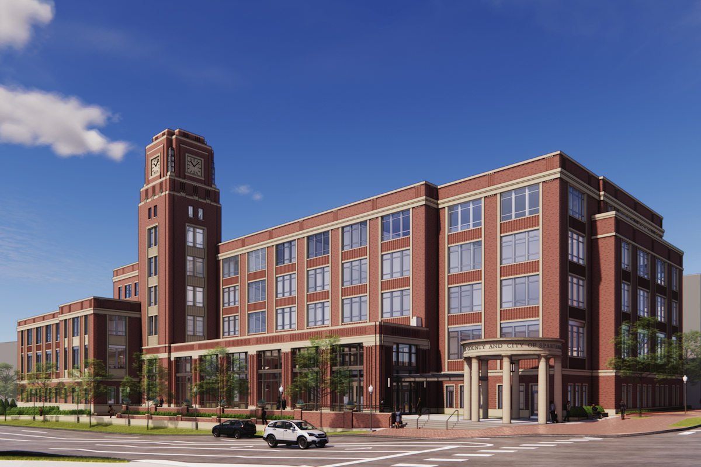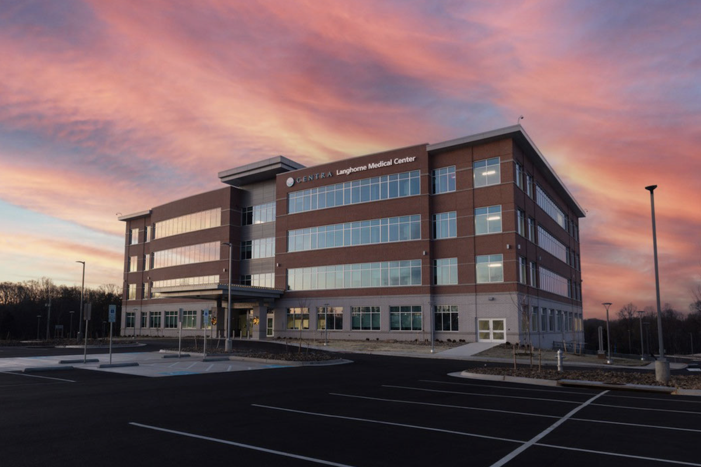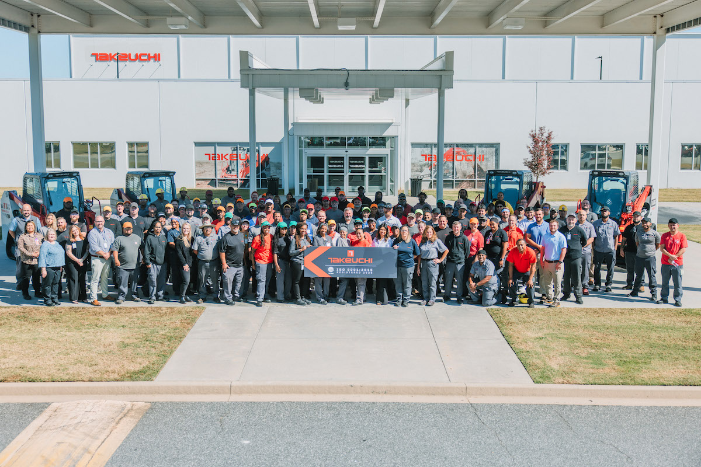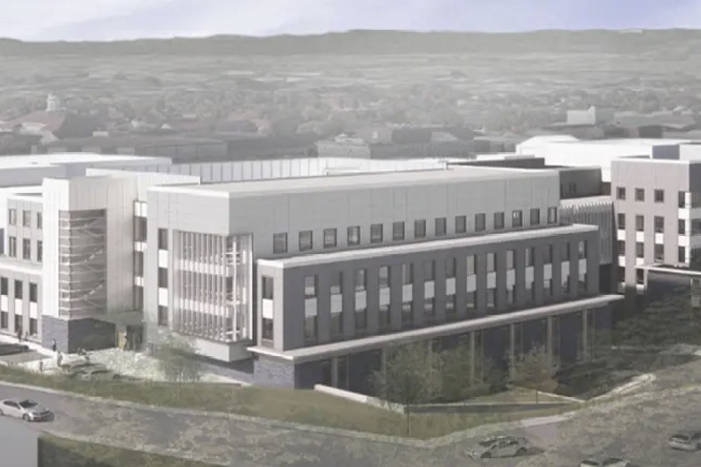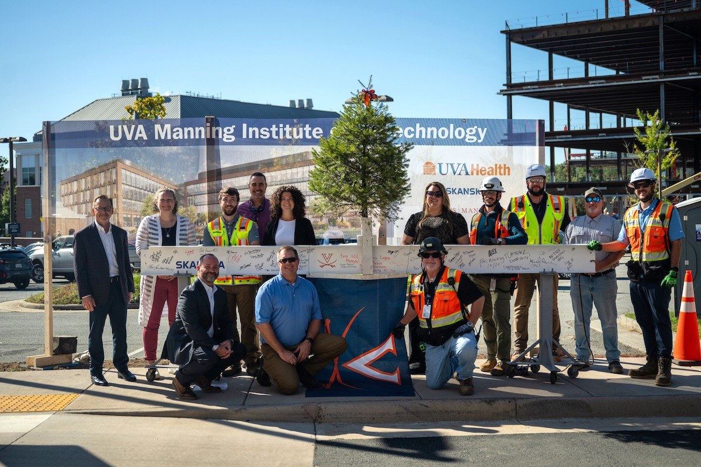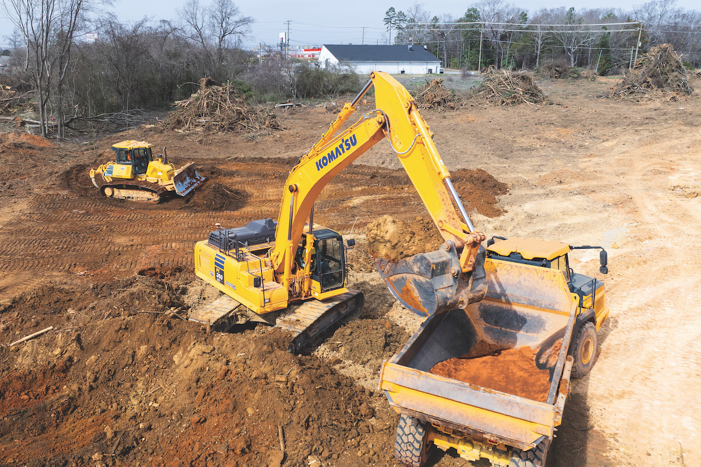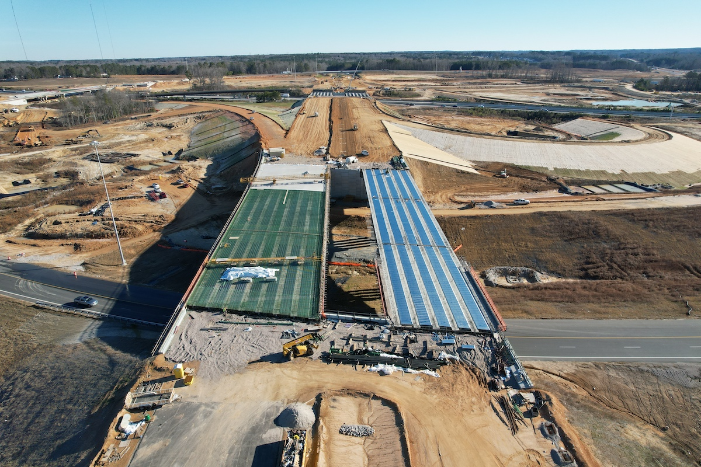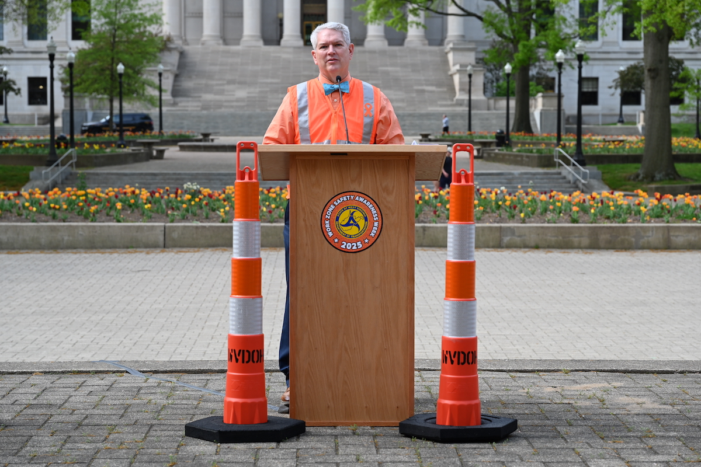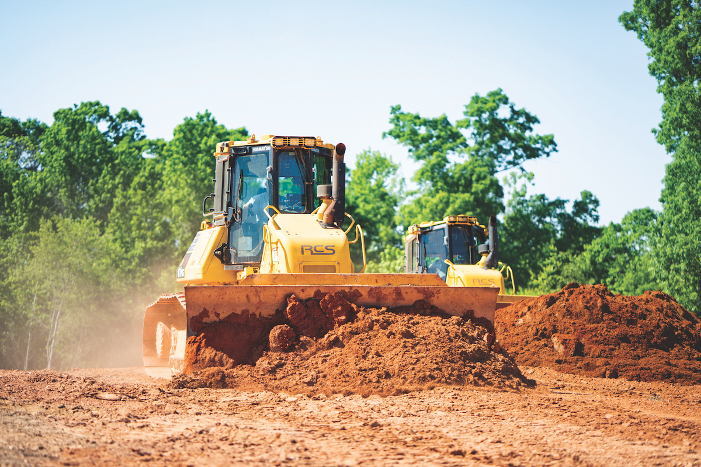The school’s WELL Building Gold design features a biophilic strategy that captures nature through:
- Environmental elements: The new building offers many outside views from classrooms, offices, social areas, and stair towers. A covered front porch next to the meditation garden, a maker-space patio to the west, and a roof terrace on the third floor extend learning to the outdoors. The interior palette is inspired by the school’s ropes course and incorporates large areas of ash wood walls created from trees reclaimed onsite.
- Energy solutions: Interior rooms have expanses of floor-to-ceiling glass to provide daylighting and exterior views through large windows in classrooms, collaboration areas, offices, and social areas. The lighting design uses high quality LED lighting compliant with WELL Building standards. Lighting in the main commons and adjacent conference room echoes the “tree canopy” interior design scheme and resembles an abstract tree branch.
In addition to its WELL Building Gold design, the Upper School is engineered as a Net-Zero energy ready facility, where the total amount of energy used by the building annually is roughly equal to the amount of renewable energy created on the site or nearby.
“Seeing the new building come to life has been an amazing planning and design journey, showcasing our team’s commitment to healthy design and innovation,” said Laura Sachtleben, Global Education Sector Leader for Stantec. “We’re proud of the results of our partnership with the school community and are excited to see the students, teachers, and staff embrace this new learning environment.”















