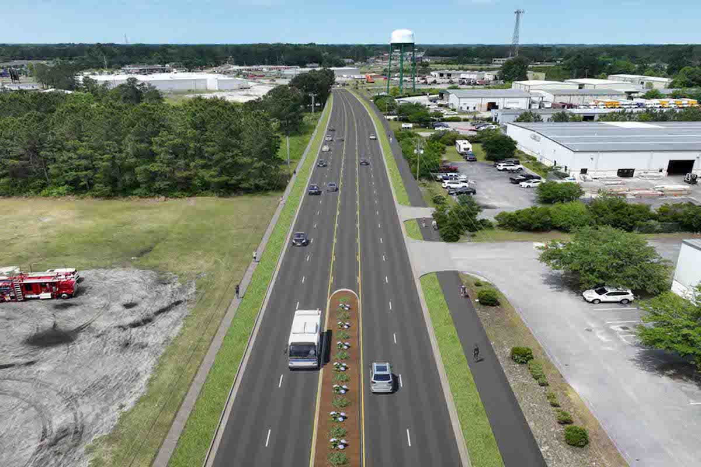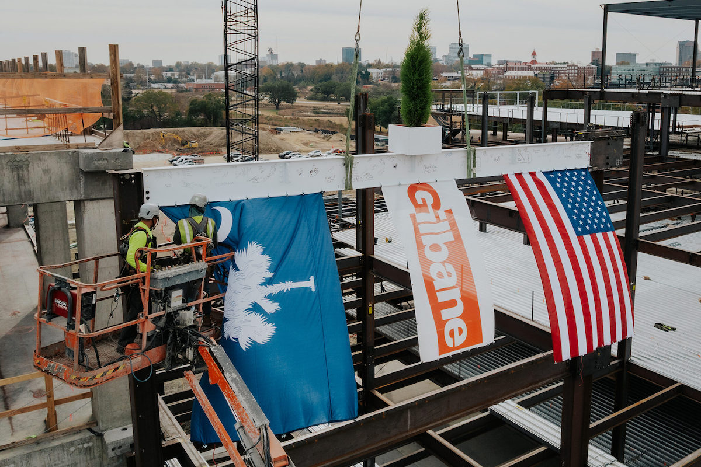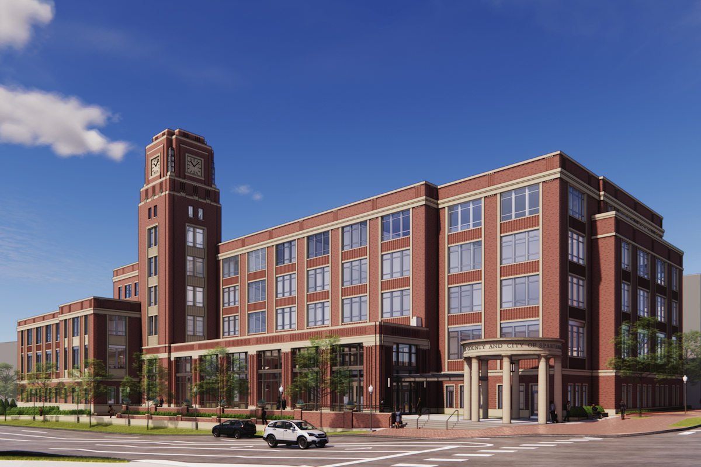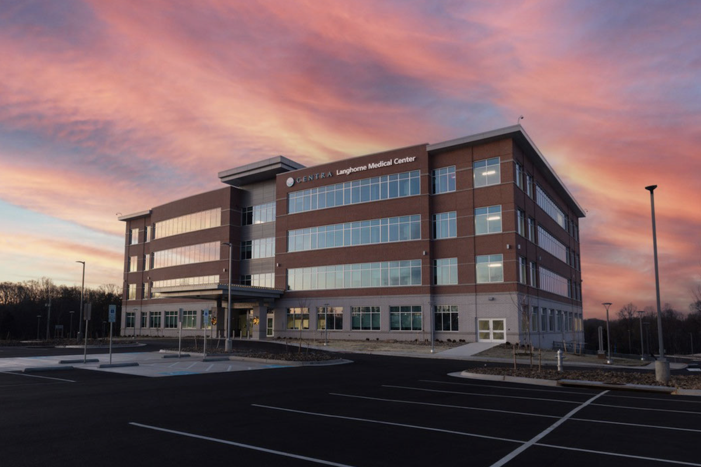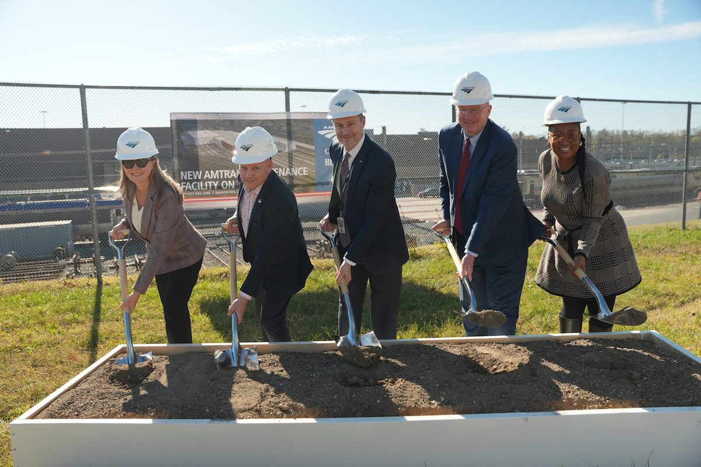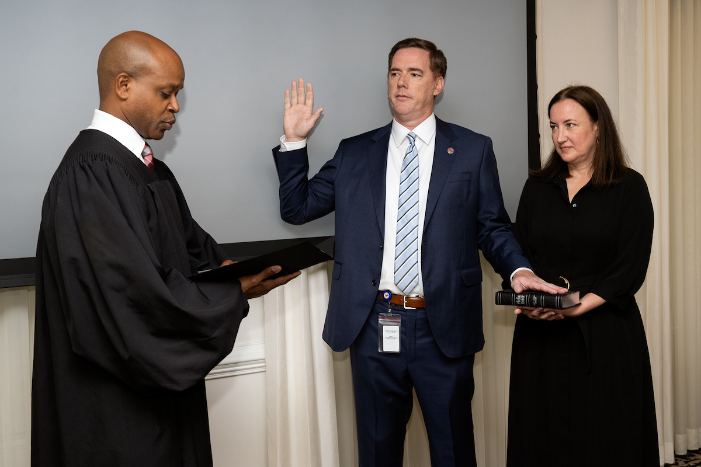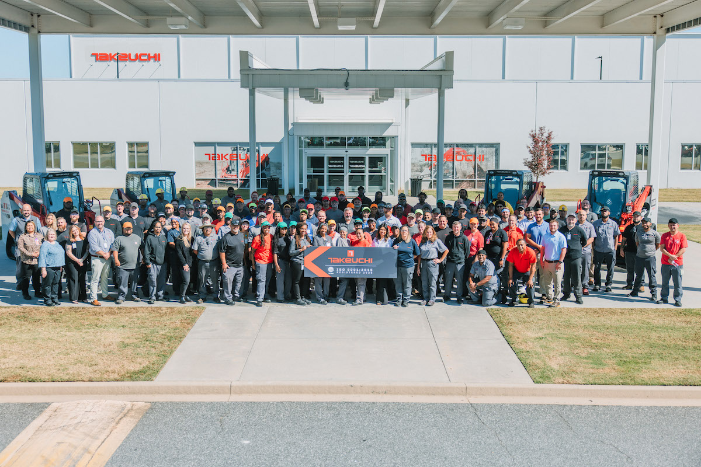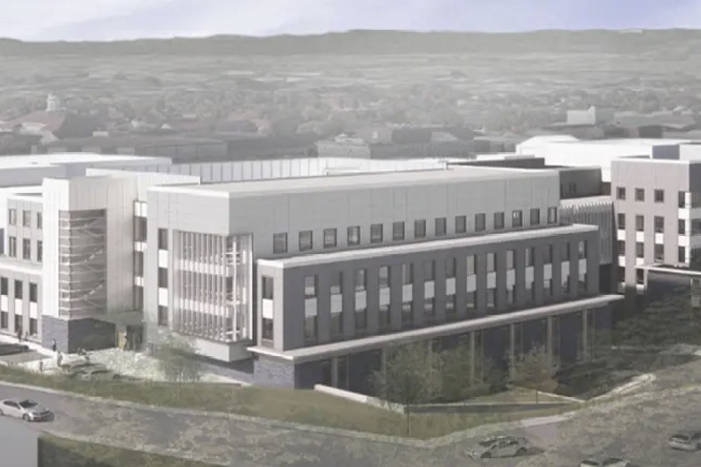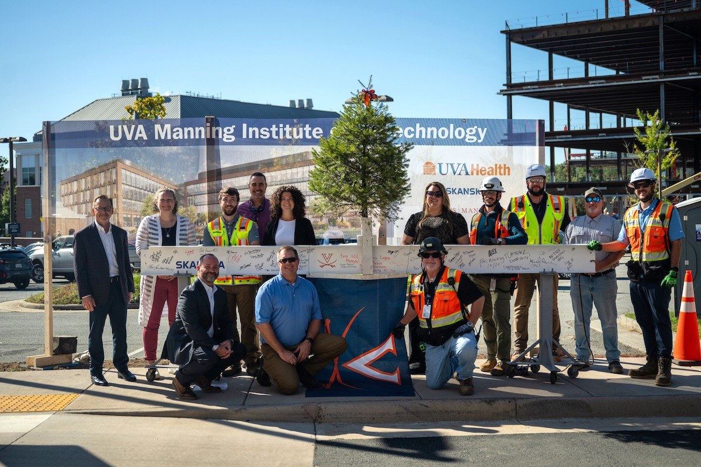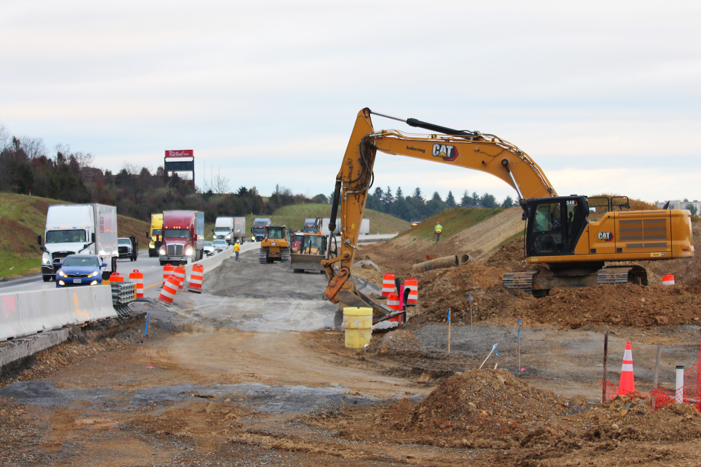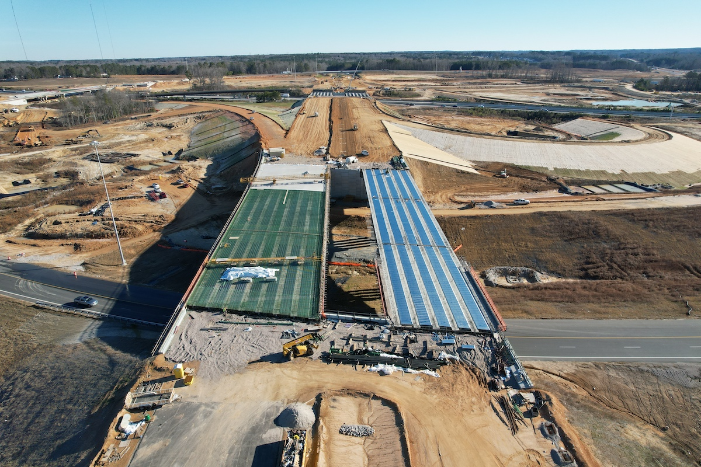The two award-winning buildings include:
The building was originally constructed in 1959 and includes 10 occupied stories with mechanical systems for much of the campus housed in the basement and a two-story penthouse on the roof. With many of the original systems and office design still in place, the GSA recognized the opportunity to update the building into a high performance modern office to serve the Social Security Administration for generations to come. The modernization and renovation included a complete re-cladding, all-new mechanical systems, and new stairs and elevator cores.
The original layout resulted in an inefficient layout and a lack of natural daylight in the building core. By re-planning the building to modern size standards and utilizing flexible work strategies, the building will now accommodate 33 percent more people while providing a work café breakroom at the center of each floor, allowing for SSA to consolidate real estate across the region and bring all critical support segments under one roof. In addition, the design increases the number of focus rooms, phone rooms, and high tech conferencing spaces of various sizes throughout the building.
All new MEP systems throughout provide improved energy efficiency and thermal comfort for a modern, sustainable workplace. This project has received Silver LEED status.

| Your local Komatsu America Corp dealer |
|---|
| Linder Industrial Machinery |
Requiring 100,000 square feet of document storage space, the record collection aspect of the project was the central focus. HGA coordinated an innovative, collaborative solution using an Automated Storage and Retrieval System. Fire-rated shutter doors provide fire-rated partition compliance while controlling access for the storage retrieval robots, ensuring records safety.
The project meets the facility standards for records storage as defined by the National Archives and Records Administration. Additionally, the building complies with Anti-Terrorism/Force Protection regulations and physical security mitigation in accordance with DoD Minimum Anti-Terrorism Standards for Buildings. The project was also designed to meet the requirements of the GSA’s Design Excellence Program.














