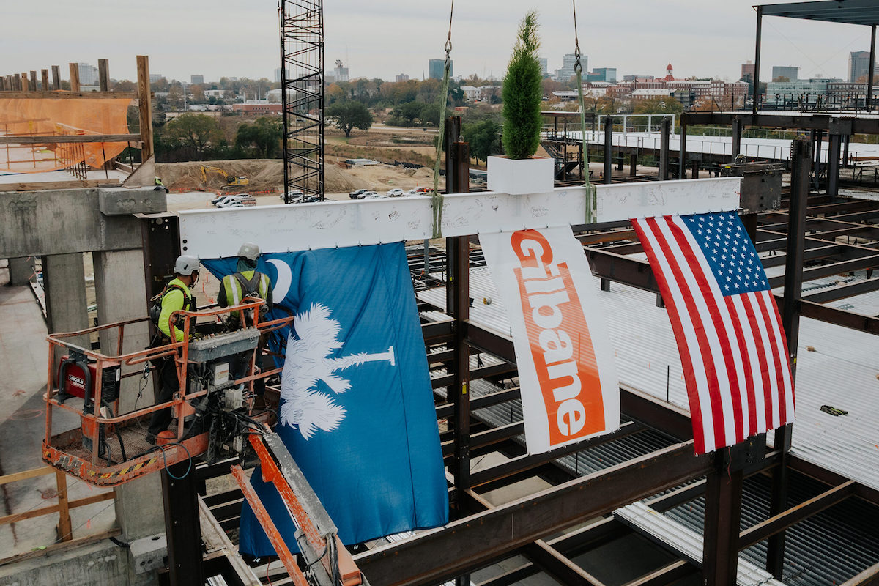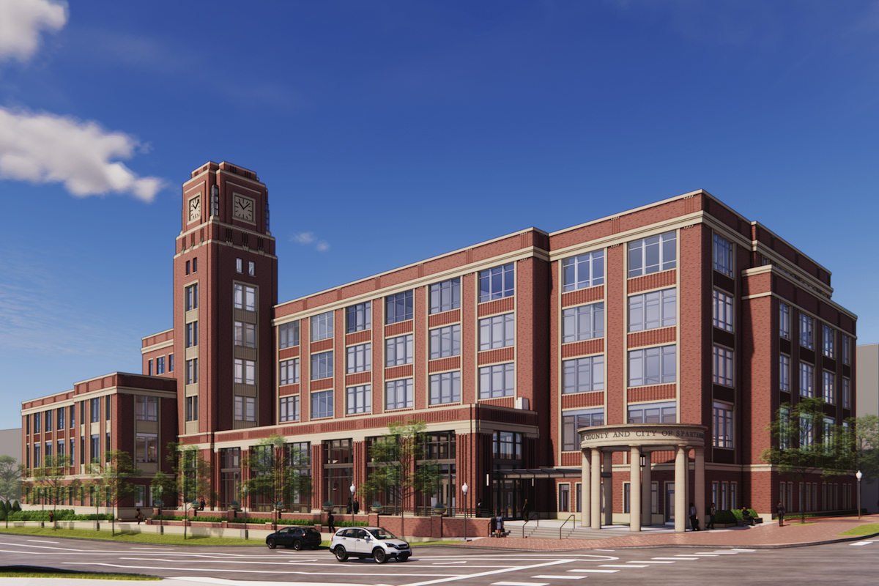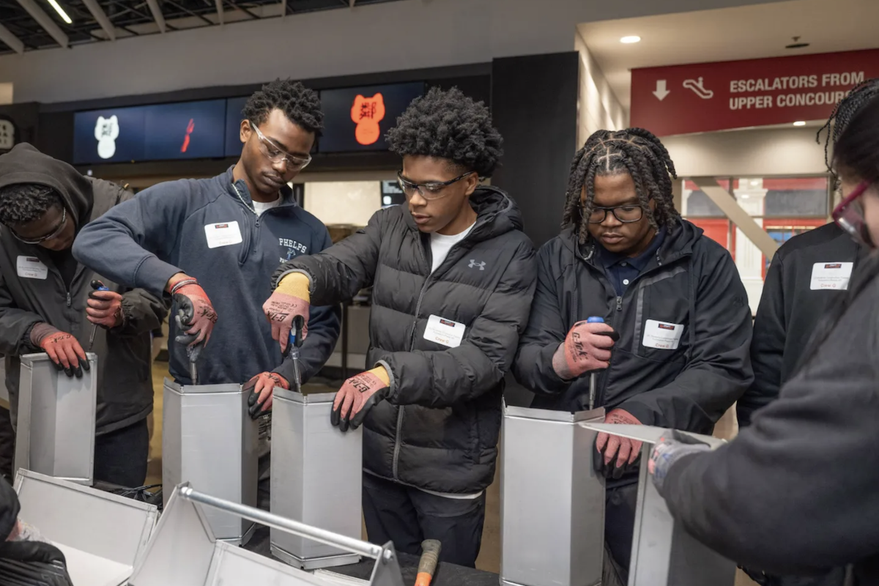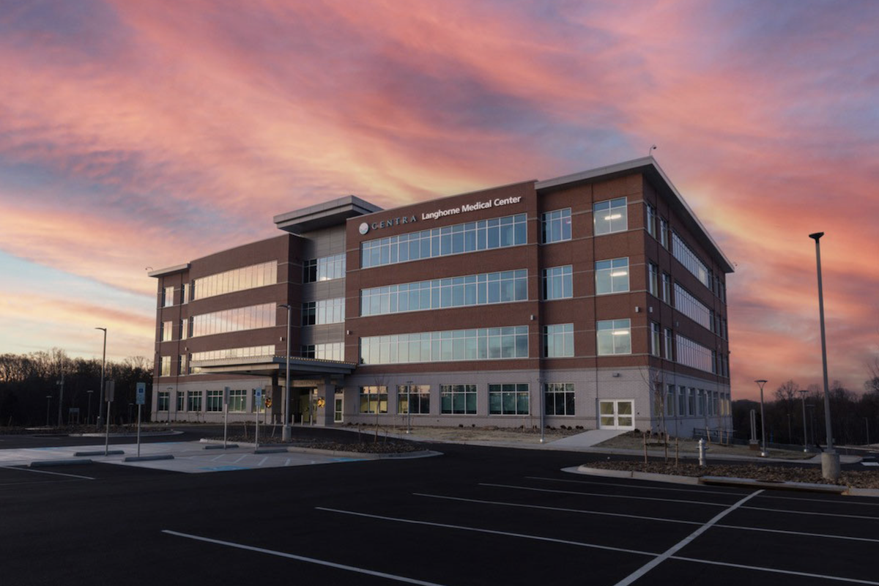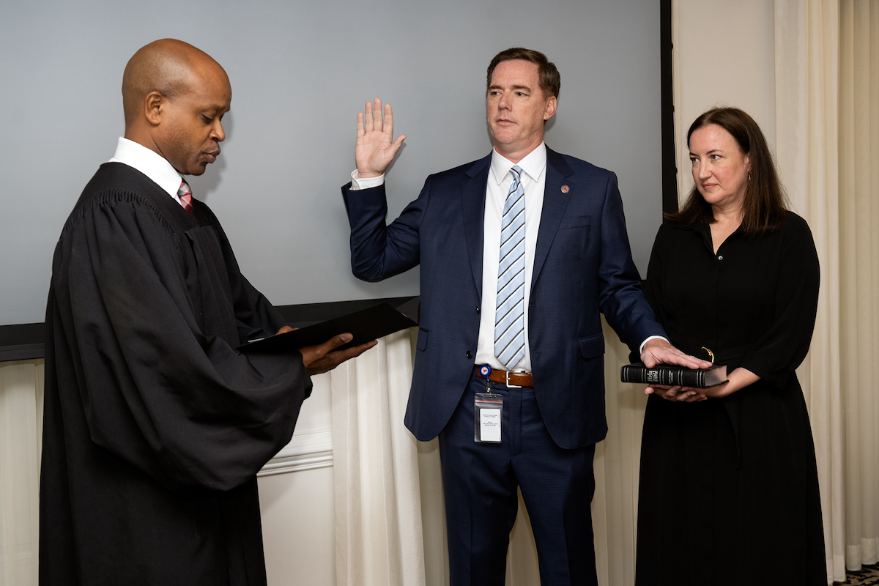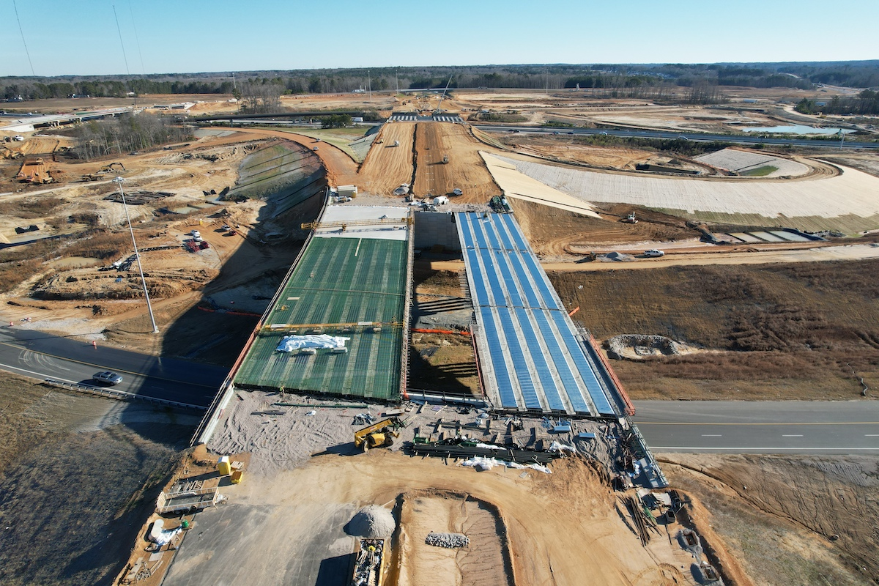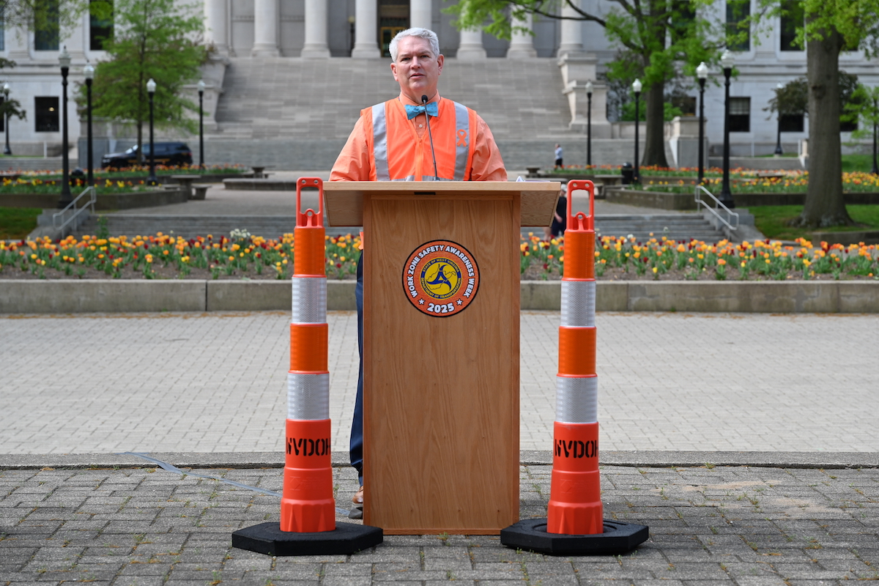Sitting on a four-acre site that offers views of downtown Charleston, the 12-story, 640,000-square-foot mixed-use building features cast-in-place structural concrete frame and is enveloped by 1,600 architectural precast panels using thin-brick-clad concrete. It offers 219 residential units, premier office space, amenity space, ground-floor retail space, and a parking garage.
Recognized in the schools over $50 million category, Charlotte Country Day School’s New Cannon Campus includes six different projects, split into four main phases, which were delivered over the course of six years. Balfour Beatty and Edison Foard delivered 137,387 square feet of combined space including new construction, renovation, demolition, and additions for its Purdy Center for Math and Science, Hance Lower Learning & Brock Extended Day Center, Dowd Student Center, Cannon Hall Renovation, Belk Learning Center, and the Klein Natatorium and Performance Gym.
Redline Design Group’s Upfit received its award in the interiors under $2 million category, which featured the relocation and adaptive reuse of the firm’s headquarters at the Switch Yard, a 1950s mid-century warehouse. Designed by Redline Design Group, the 11,200-square-foot space consists of natural tones, operable skylights, and exposed original ceilings and concrete.













