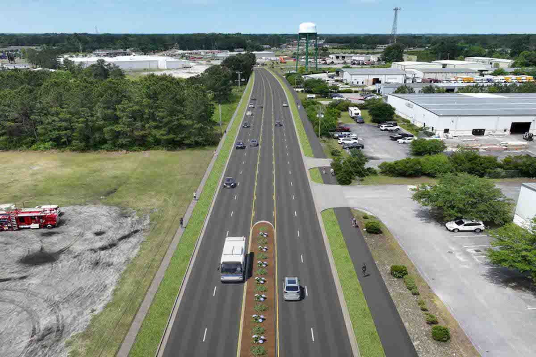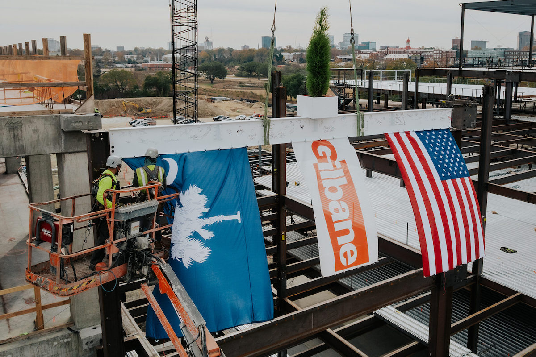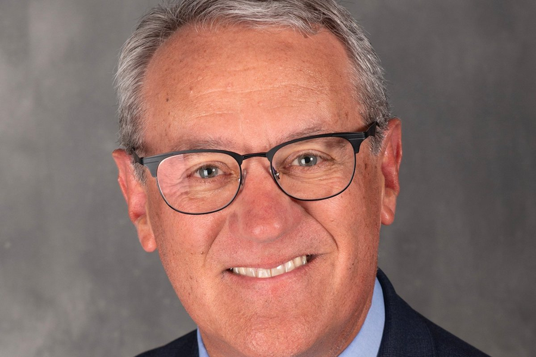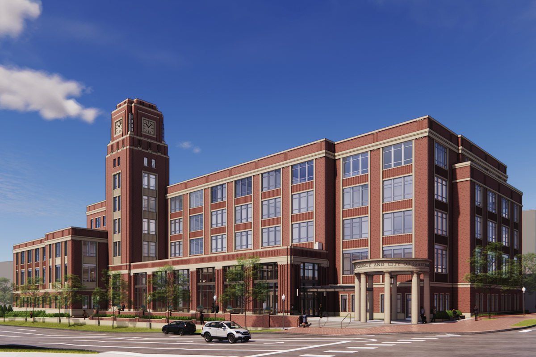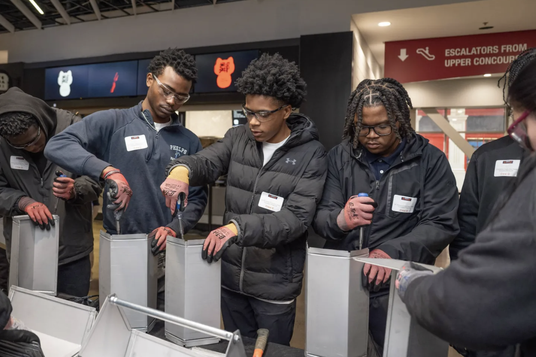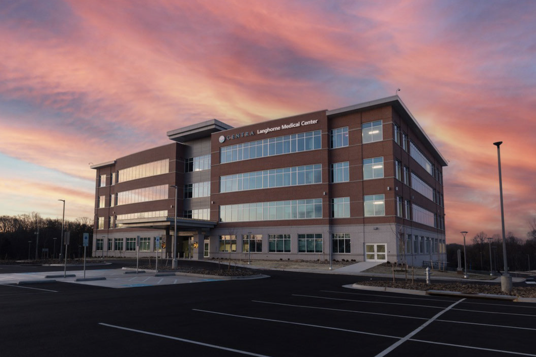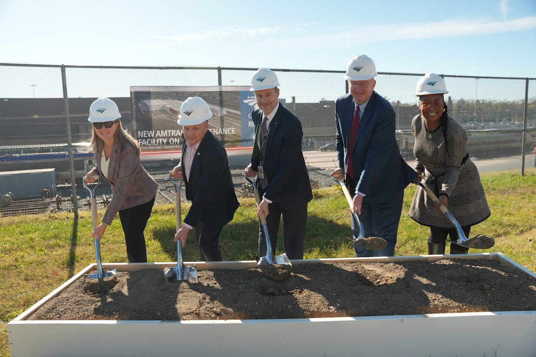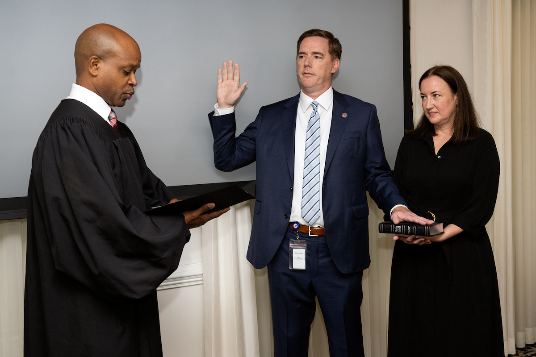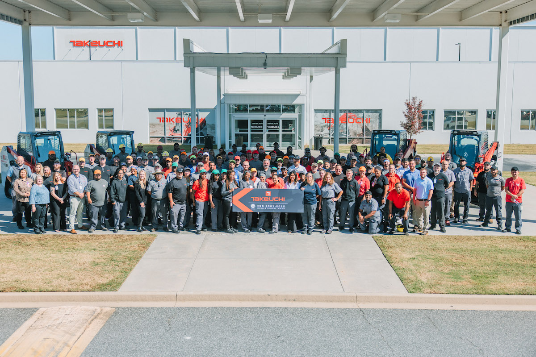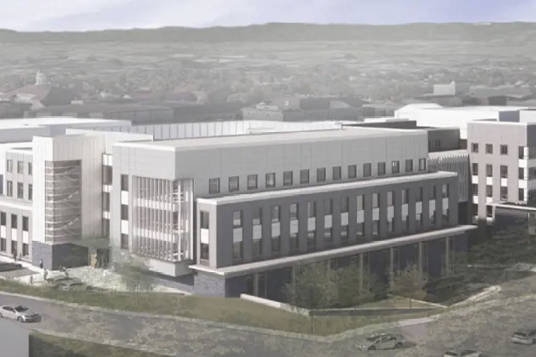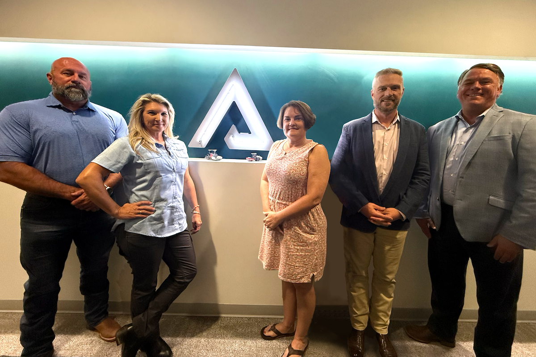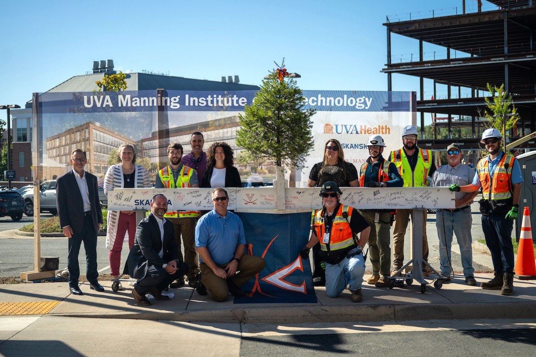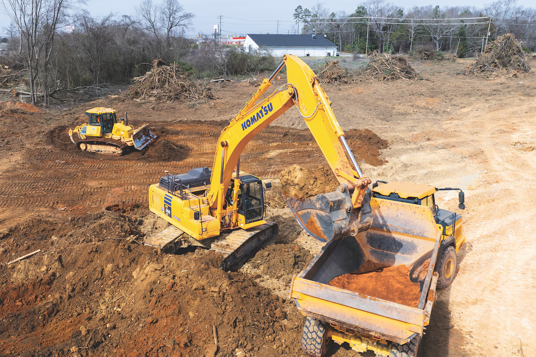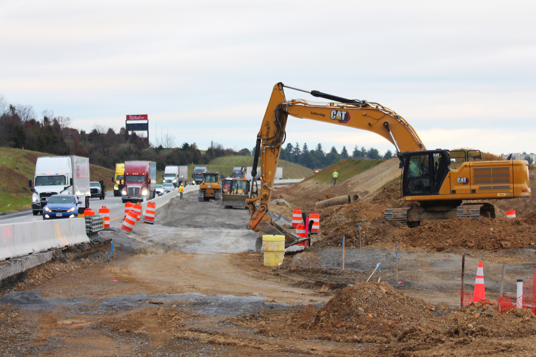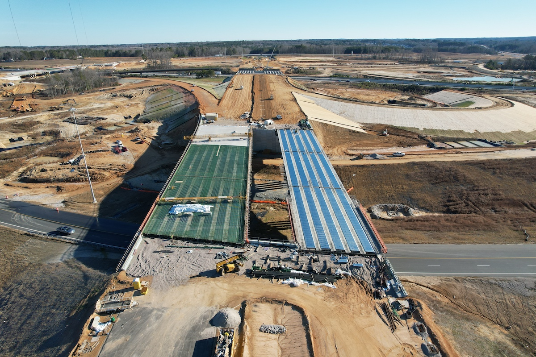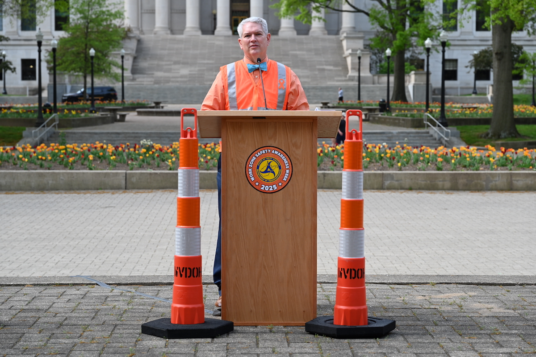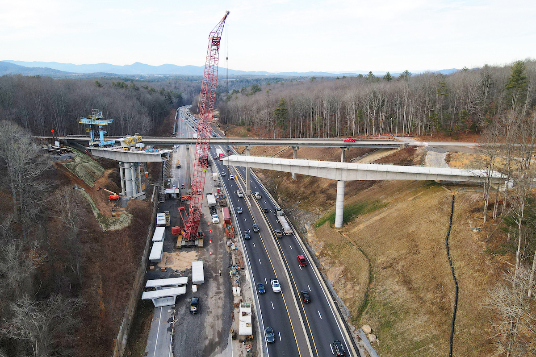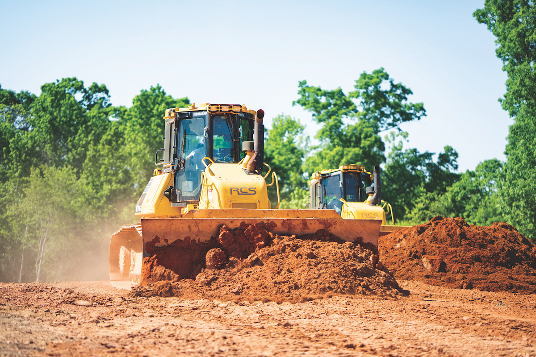- 95% of the original construction materials were reused or diverted from landfill, including ceiling tiles, ceiling grid, drywall, glass panels, hardware, millwork, and terrazzo flooring.
- 60% of furniture and supplies were reused. To further avoid landfill, USGBC offered furniture to staff, donated items, and sold items at auction.
- Multiple offices were kept in place and intact, reducing demolition waste.
“Keeping materials out of landfills was a top priority that was achieved through careful planning, targeted demolition, and innovative reuse,” said Melanie Mayo-Rodgers, Director, Facilities at USGBC. “We succeeded in reducing not only waste, but also our project costs and environmental footprint.” Since completion, the new space has won several industry awards for sustainability, wellness, and resource efficiency. These include awards from the American Society of Interior Designers, the National Association for Industrial and Office Parks, and the American Institute of Architects' D.C. chapter. The new headquarters office is being used as a hybrid workspace, accommodating staff needs for in-person work and meetings on a rotating schedule. The office is designed to be more inclusive, adaptive, collaborative, and configurable for staff needs. The space features dedicated rooms for wellness activities and focused work, as well as a podcast recording studio. The project team was led by Perkins&Will (design and project management) and included SK&A (structural engineering), JLL (owner's representative), GHT Limited (MEP engineering), Advanced Building Performance, Inc. (commissioning agent), Hotbed Technologies (audio visual), Newmark (lease negotiation), HITT Contracting (general contractor), and JBG Smith (landlord and building owner).














