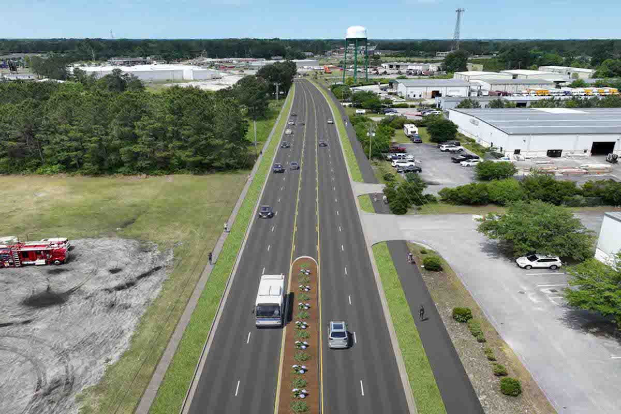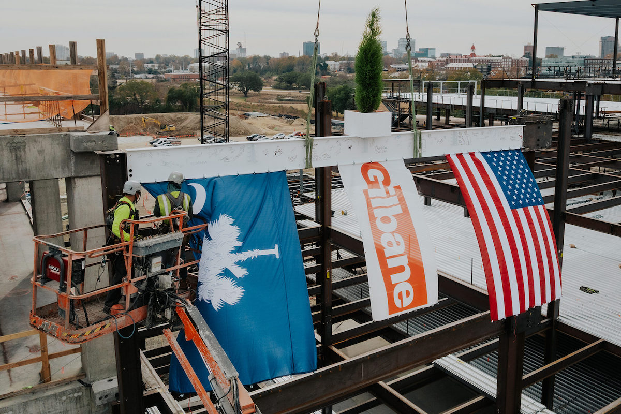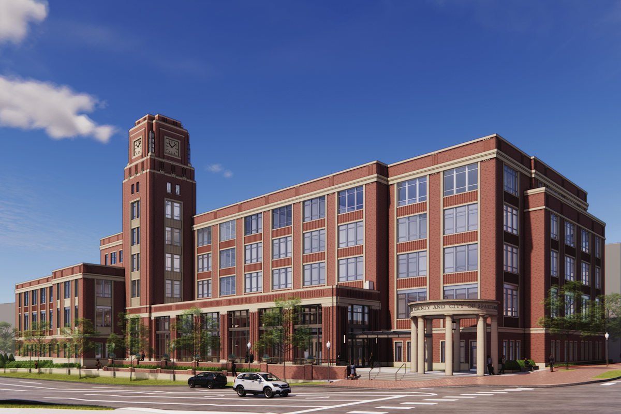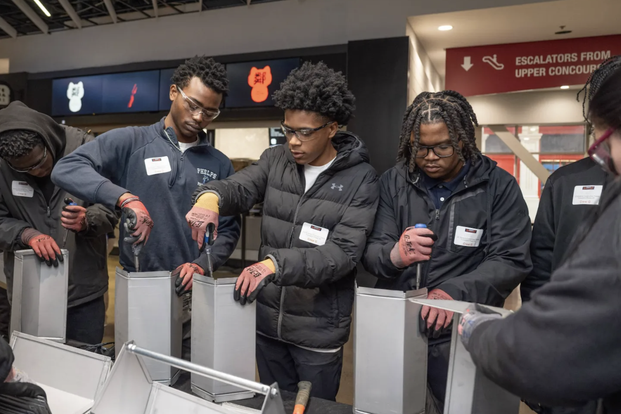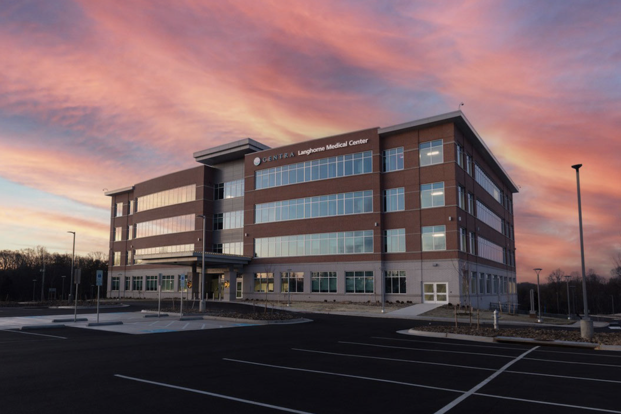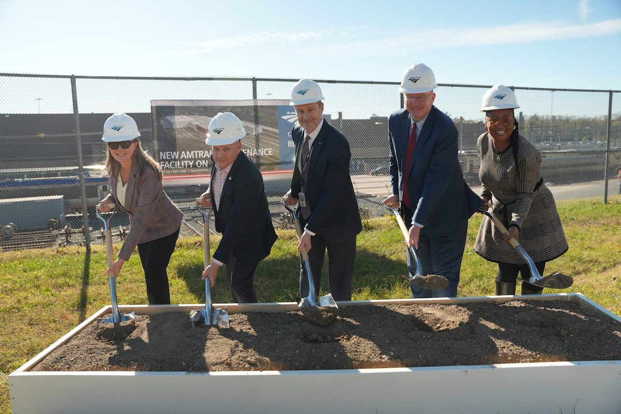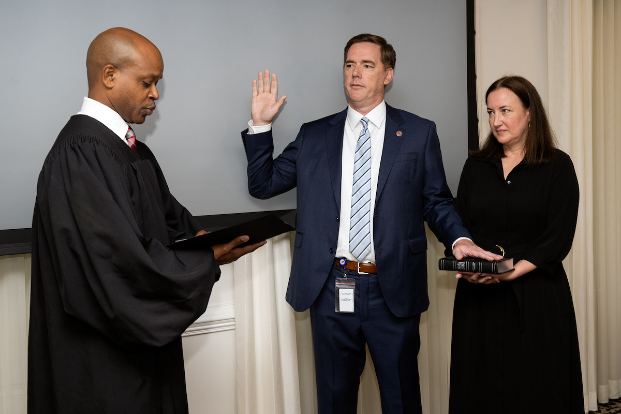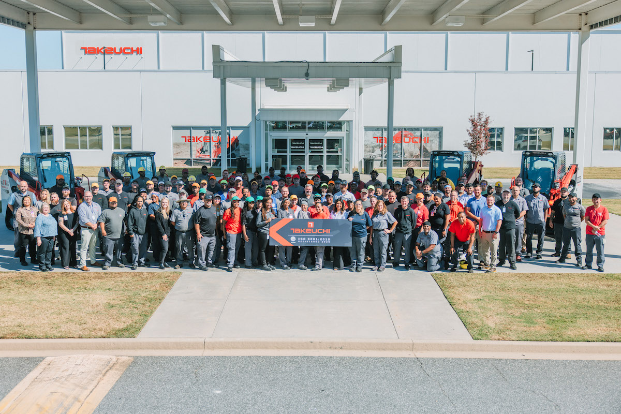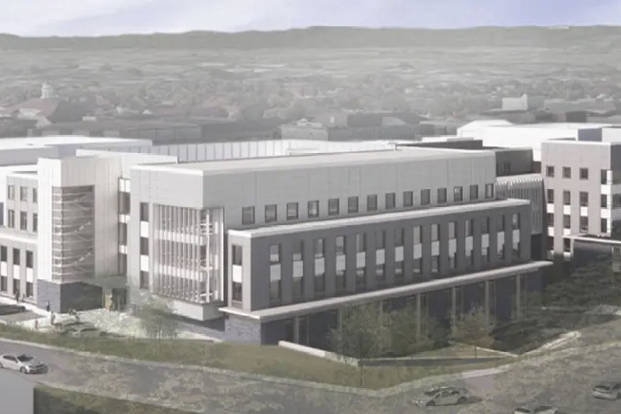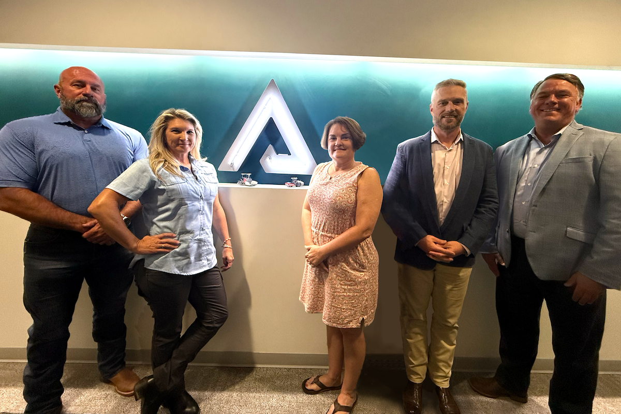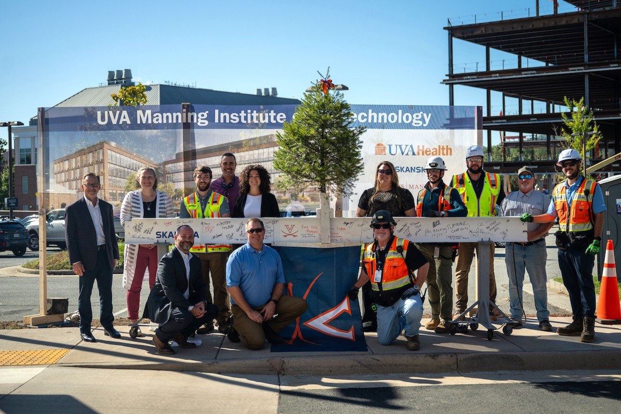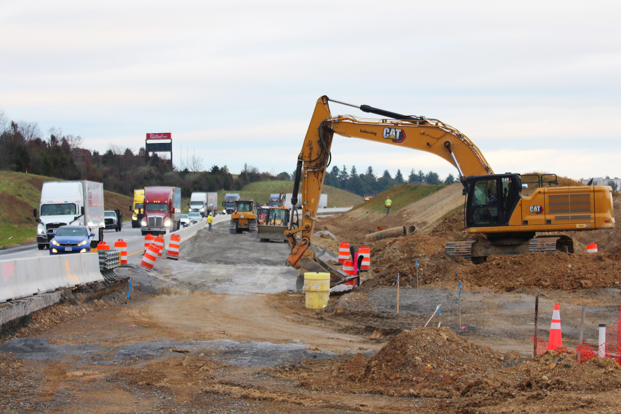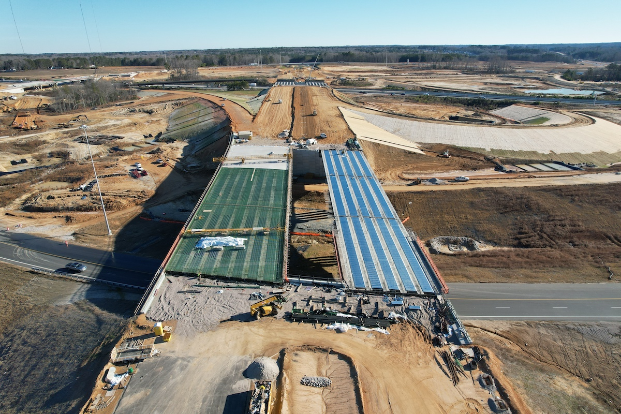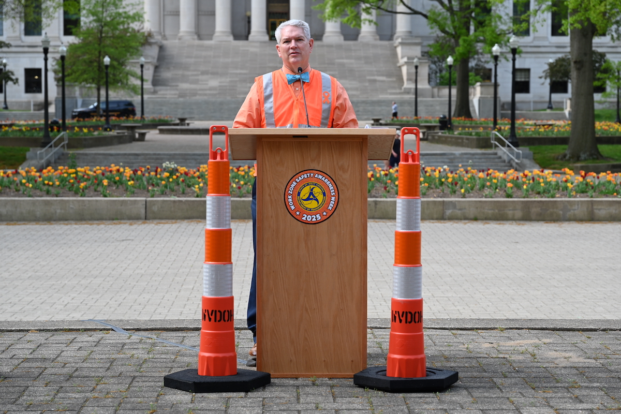Parker Poe’s interior buildout project features a 83,000-square-foot, three-floor upfit for the law firm’s newly relocated headquarters in the Legacy Union Building of Uptown, Charlotte. Designed by Gensler, the corporate headquarters offers space for more than 280 employees, meeting rooms, a fully equipped café, and employee coffee areas on each floor. The law firm’s office space also includes customizable collaborative spaces with operable Skyfold walls to control space size within their conference area. Delivered in six months, the first-generation office space provides Parker Poe employees and their clients a private space to conduct business without interruption.
“We are honored to be recognized by ABC Carolina’s for the delivery of Parker Poe’s new corporate headquarters,” said Pat Dean, Balfour Beatty President in the Southeast. “I commend our project teams for successfully completing this project a month ahead of schedule and safely constructing the office space during the COVID-19 pandemic."
Balfour Beatty leveraged innovative technologies and lean construction methods, including 360-degree virtual jobsite walks and virtual site meetings that provided stakeholders a safe view of the construction site from start to finish. Balfour Beatty team members also installed North Carolina’s first ever installation of the ACOUSTIBUILT ceiling to mitigate noise throughout the main lobby and conference center. Parker Poe’s new office space was completed in June 2020.












