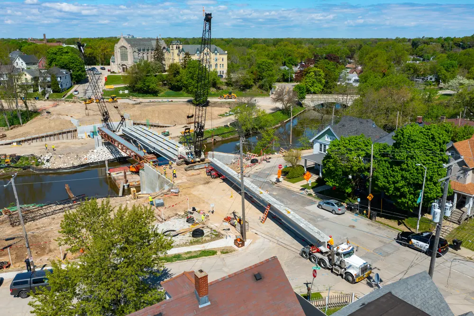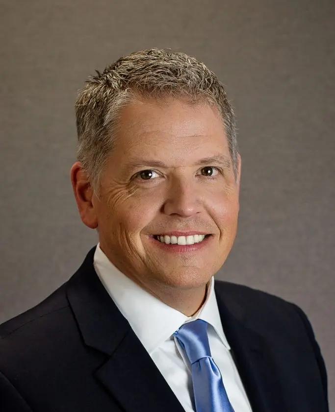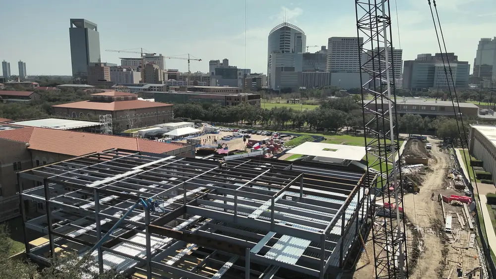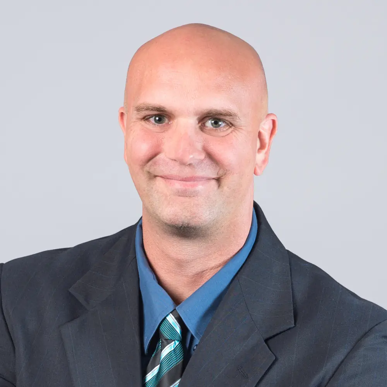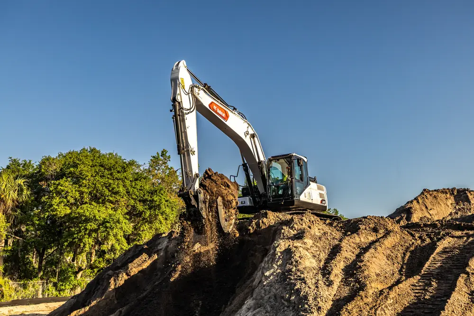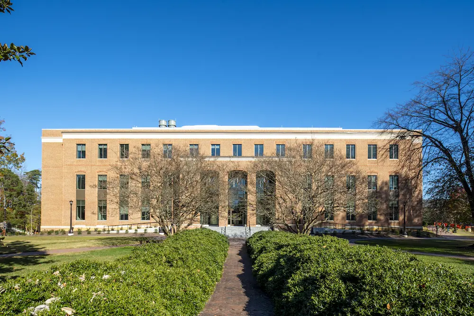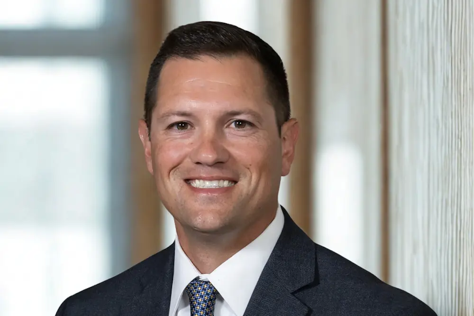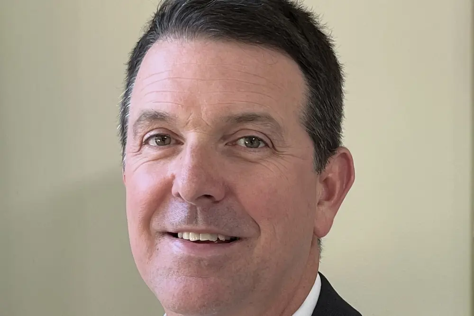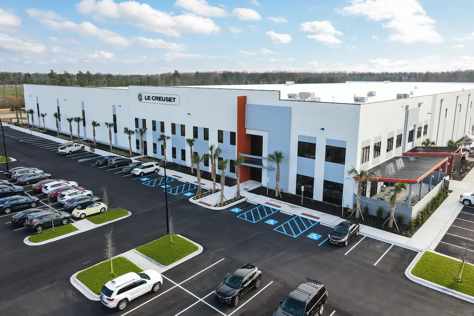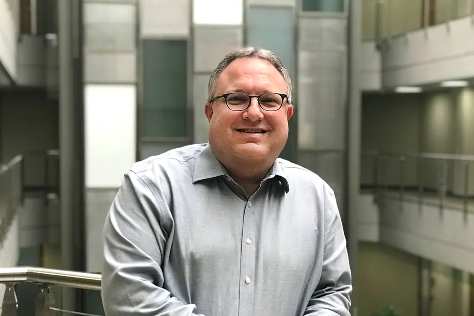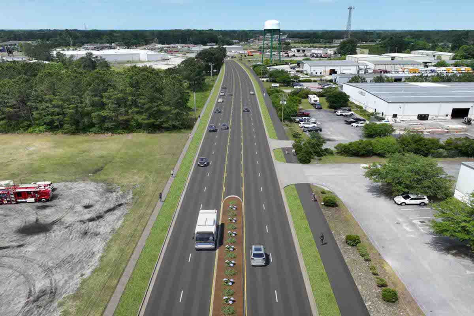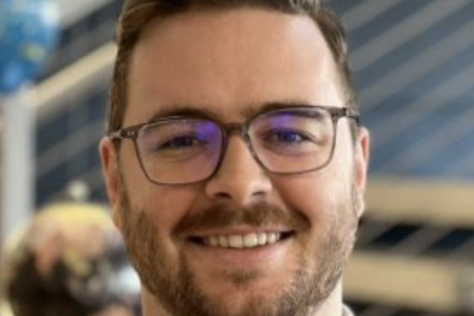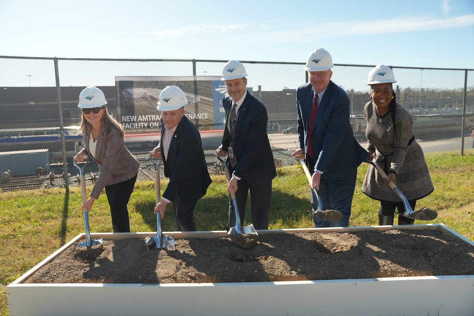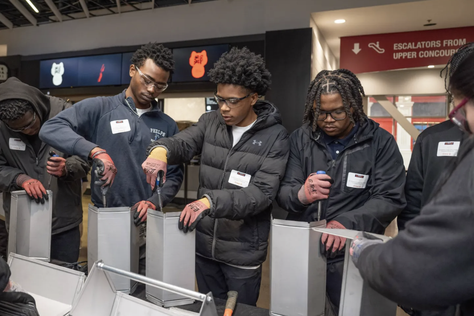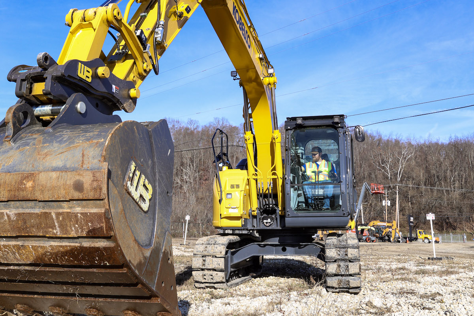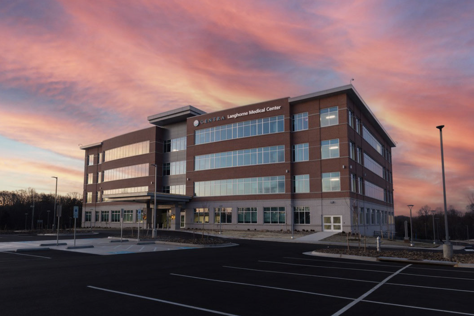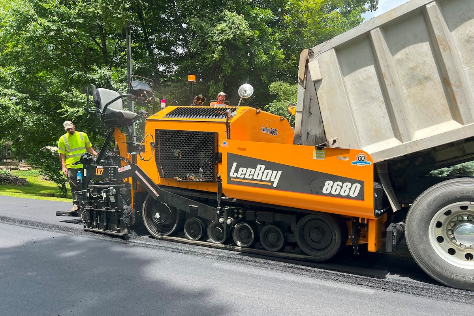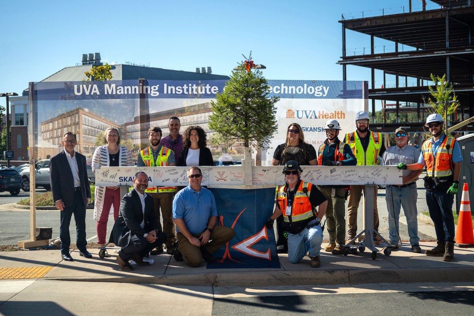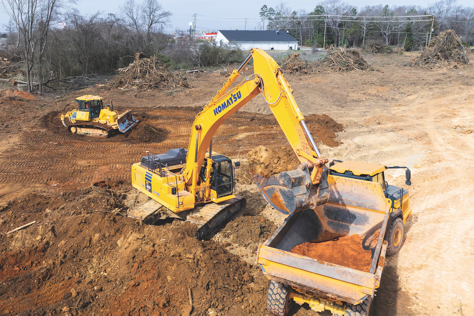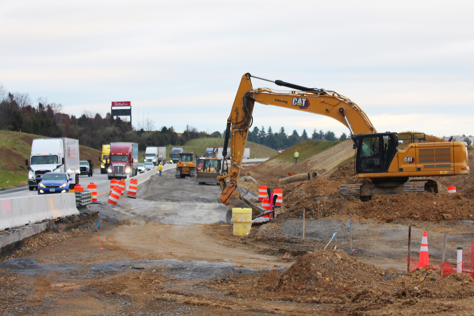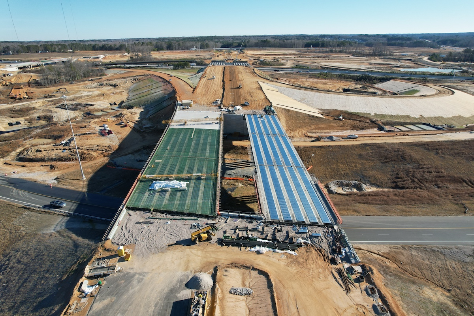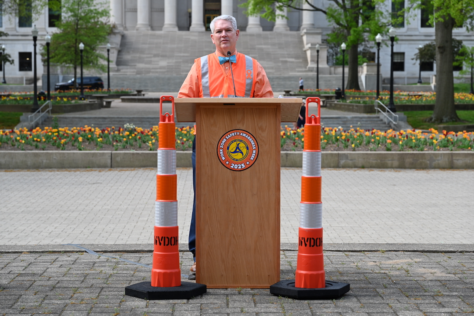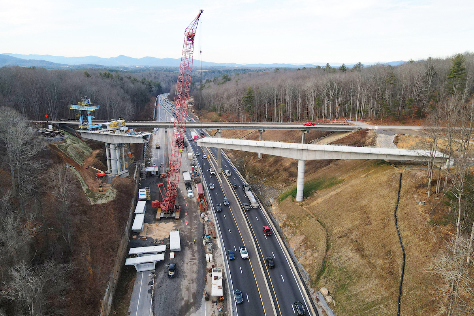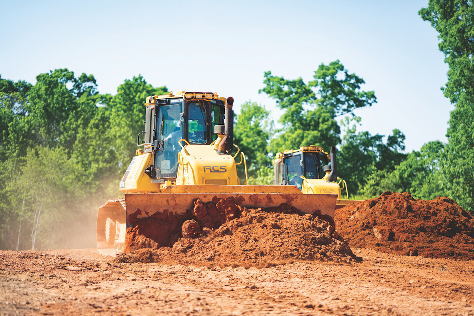“It’s a concept called ‘one team,’” says Lisa Rhodes, Chief Administrative Officer with UC San Diego Health. “Everyone is working toward the same outcome…People understand the mission of this project and are thrilled to be working on it.”
In 2019, the health system developed a comprehensive long-range plan to revitalize the campus and bring it up to current standards and California’s seismic requirements.
The initial phase includes the 250,000-square-foot, six-level outpatient pavilion. It will address growing demand for outpatient services. This phase includes a nine-story, 1,850 vehicle parking deck, a central utility plant, and improvements to a road connecting the Hillcrest area to Mission Valley.
UC San Diego Health started operating the current hospital in 1966. It includes a Level 1 Trauma Center. It will be replaced in Phase 3, have 460 beds and be located on the site of the original county hospital. UCSD Health will add a tranquil green space in the footprint of the existing hospital when it is demolished in Phase 4.

| Your local Trimble Construction Division dealer |
|---|
| SITECH Mid-South |
In Phase 2, UC San Diego will construct a multipurpose research building, with a wellness area, retail, childcare and two residential towers. The last phase includes two additional residential towers. The housing aspect aims to create a live-work environment for staff and to integrate into the local neighborhood.
Residential “was an original aspect of the project, and we expect it will be a positive for team members,” Rhodes says.
“Earlier is better for a successful outcome,” Rhodes says. “We want to start things early and work at a thoughtful pace.”
The architects and DPR collaborated. “We were on board at the napkin-sketch phase,” says Ian Pyka, Project Executive at DPR Construction. “It was somewhat akin to a design-build, without the contractual relationship.”
The team worked to ensure the project came in under the pre-pandemic budget and kept the scope, despite supply-chain issues and rising prices.
“We were able to work with the design team to come out on the other end to where we got to a guaranteed maximum price in 2021 that matched the budget and included the original scope,” Pyka says. “To this day, we are maintaining that budget and providing all of the scope the university needed.”
Pyka attributes much of the success to the teamwork. It began with team building exercises, agreeing on a shared mission and values, and a project based on trust. Initially, forming those relationships began during virtual meetings.
“It was a bonding time, and it set a good foundation for the work we are doing now,” Pyka says. “We set out to do this project and deliver it in a different way.”
The high-performing team eliminated waste and built shared accountability. Members have maintained the collaborative, solution-based approach for the past four years. The owner, design team, trade contractors, and DPR work out of a common location.
“It has served the project well,” Pyka says. “We have modeled the mission and values to the team, all the way down to the craft workers.”
DPR prefabricated the exterior modular porcelain panel walls and craned them into place. The company will install four nine-stop prefabricated elevators in the parking deck, from Phoenix Modular Elevator in Illinois. “It will save one to two months on that critical path,” Pyka reports.
Logistics presented challenges, working on an active medical campus in an urban environment. On the north side, the campus borders on a mesa. All required complex sequencing. “In addition, on an aging campus, underground is always a surprise,” Pyka says.
DPR has cautiously found and replaced existing utilities, ensuring not to put hospital operations at risk. Crews used a vacuum truck to “pothole” the area, sucking dirt out of a small hole, rather than shovels and excavators to prevent hitting a line. They also are laser scanning to find utilities and identify them in the model. The company is mapping existing and new utilities, so UC San Diego Health will have that information and ability to locate those lines in the future.
The outpatient facility broke ground in November 2021. The elevation varies from one side of the building to the other by 75 feet. The canyon is being converted to useable space. Trees were removed and will be reintegrated into the campus, possibly as benches, tables or artwork.
“The project started with a ton of earthwork,” Pyka says. “That was happening across from an active emergency department and on the other side, the neighborhood of Hillcrest.”
Crews discovered skeletal remains and fossils of prehistoric animals. They will be displayed at the San Diego Natural History Museum. The team installed extensive shoring using soil nails around three sides of the excavation.
The outpatient building has four stories above ground and two below ground. The aboveground spaces include six operating rooms and seven procedure suites, clinic space, and a comprehensive cancer center.
The below-ground levels will house imaging and radiation oncology equipment, including a linear accelerator. The imaging equipment required shielding of the radiation, including with lead. Around the linear accelerator, crews built 4-foot-thick ceiling, floor, and walls. DPR employed a special concrete mix to keep the concrete at the right temperature.
“As concrete cures, there is a chemical reaction,” Pyka explains. “There is a lot of heat. It requires a lot of reinforcing steel and special precautions when you pour concrete in that thickness.” A concrete spread footer foundation supports the outpatient facility.
Due to the medical helicopter flight path, DPR built the structure with mobile cranes and no tower cranes. Crews placed the final steel beam on the outpatient facility in June 2023. The upper levels of the structure have concrete decks.
The team aims for LEED silver for the outpatient facility. It features natural light, and water and energy conservation. “Sustainability is a goal for the campus, UC San Diego Health and the University of California system,” Rhodes says.
DPR anticipates the parking deck will complete at the end of 2023. Pyka called it a critical pathway, because once it opens, DPR can demolish the existing parking structures and start construction on the central energy plant.
UC San Diego Health anticipates accepting patients in summer 2025. “I am proud of UC San Diego Health’s commitment to the community and delivering comprehensive, world-class health care and do it in an environment that enhances and respects patients, staff and physicians,” Rhodes concludes.












