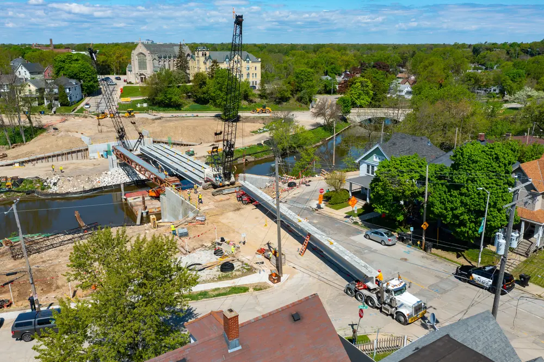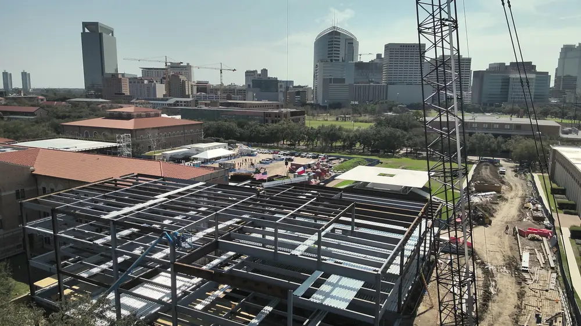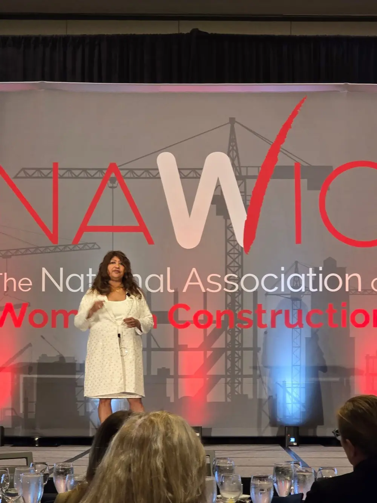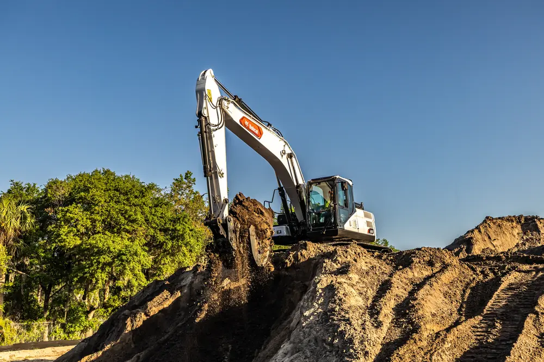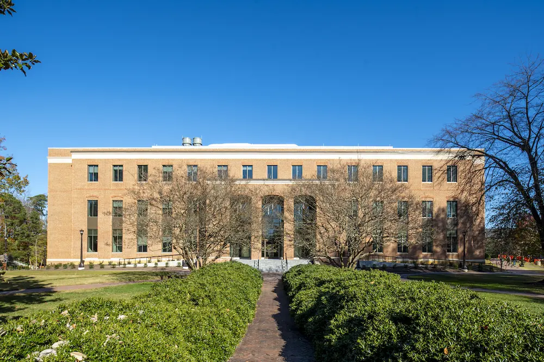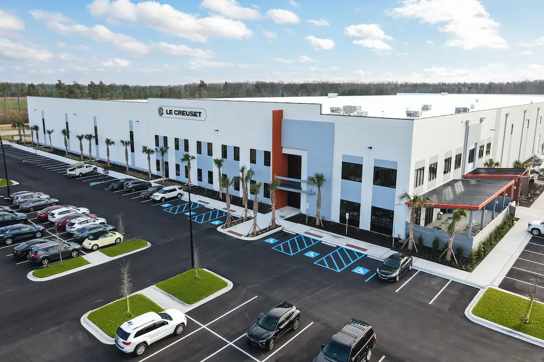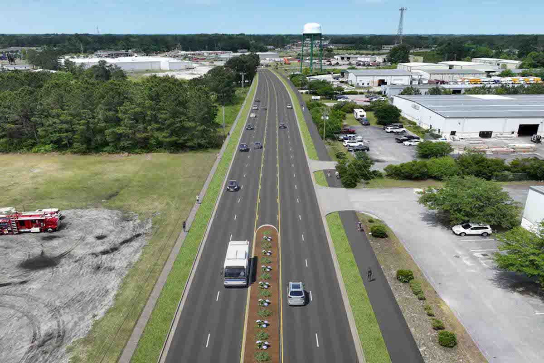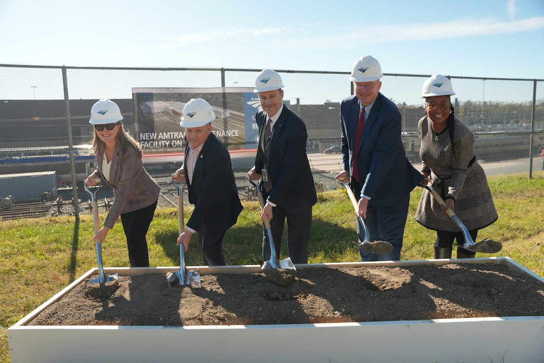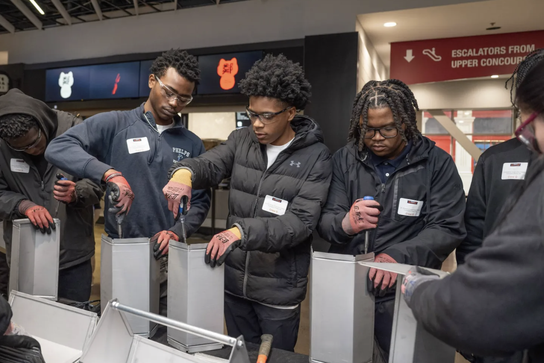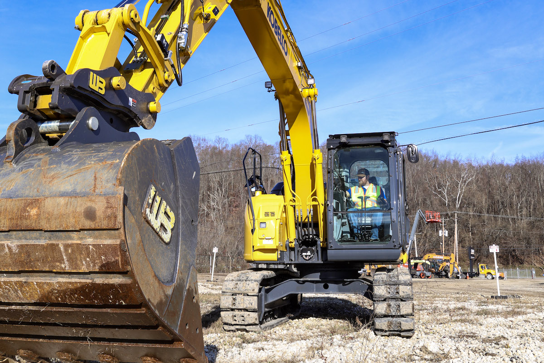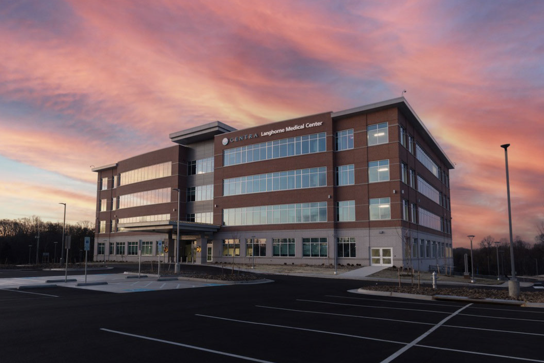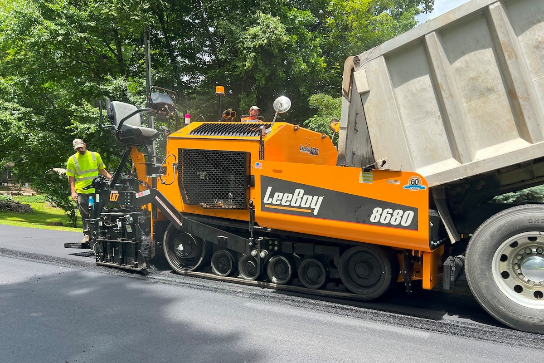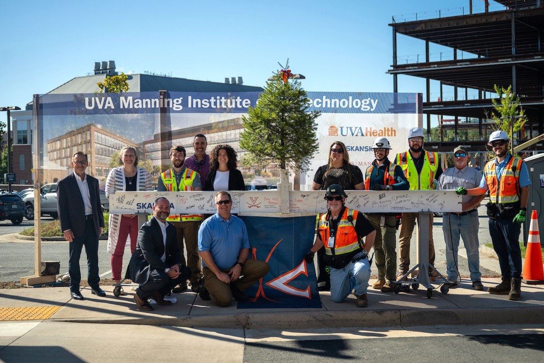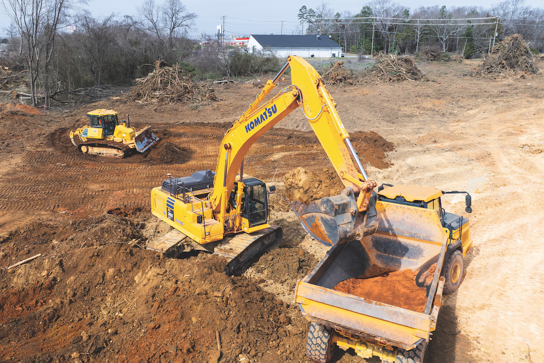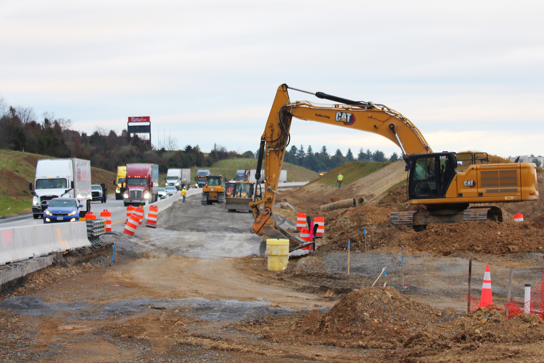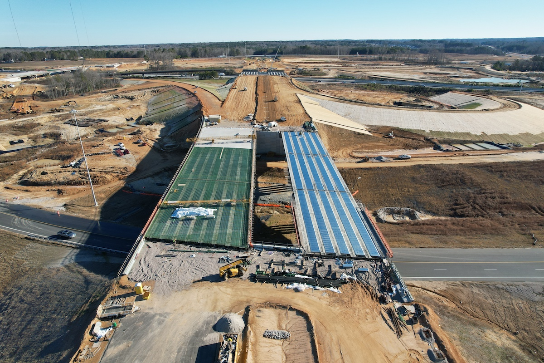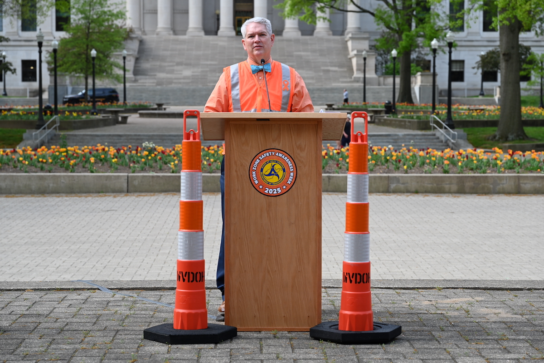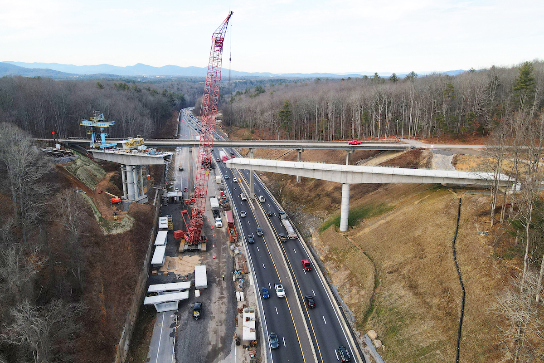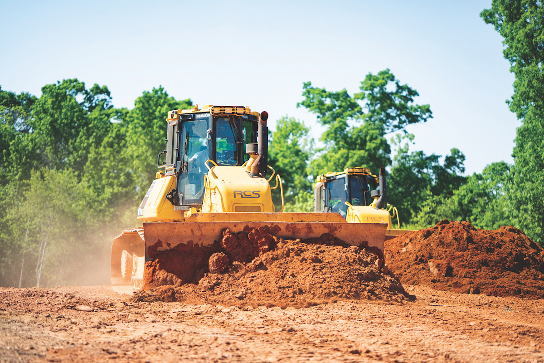Opening in its original location in 1901, the Brightwood branch was the sixth public library established in Indianapolis and has served its community for more than a century. The branch relocated from its first location in 1972 to a shopping center, which was its location until this project was initiated in 2015 and completed in 2020. Axis Architecture served as designer for the new library.
Other objectives of the community for the project were for the library to provide a welcoming and safe space – a place for community gatherings, a place for senior to socialize, and for the building to be a supportive place for children and teens.
In one of their community engagement sessions, Axis asked residents of the Martindale-Brightwood neighborhood to sketch out their own ideas for the library’s future appearance. Community members who attended later sessions were then given the chance to vote on conceptual designs and material choices influenced by input received at previous sessions.
“For instance, we would have had a board that showed a building with lots of light and windows, or a board that showed different colors of masonry, and they could just pop their sticker on the ones they liked,” said Chris Hagan, Project Manager for Axis.

| Your local Trimble Construction Division dealer |
|---|
| SITECH Mid-South |
Hagan said Axis hosted another engagement session closer to the project’s bid date where they explained procedures for bidding to local subcontractors in an effort to further engage the community in the project.
“It was really important to the community and to the library that this building represent the tradition and history of their community,” said Ryan Meyer, Architectural Design Lead for Axis.
The new Martindale-Brightwood branch is divided into four sections to support different age groups ranging from children to seniors, with each section of the building also representing one of the four seasons.
“A library really looks to capture history or time,” Meyer said. “So we used this analogy to have the four sections take on the language of each of the four seasons.”
Pixelated metal panels in hues of green, orange, brown, and white shade the library’s staggered exterior walls to create a colorful mosaic pattern. Axis said the mosaic on the exterior of the building tells the story of a pixelated oak tree progressing through the seasons as it shades in the summer, drops its leaves in the fall, stands through the winter, and is rejuvenated in the spring.

| Your local Volvo Construction Equipment dealer |
|---|
| Richmond Machinery & Equipment |
Inspired by their studies of African art traditions, the design team and community members incorporated patterns and textures onto the library’s exterior that amplify a story – the story of the oak tree – with each individual pattern holding its own important meaning to keep with African art traditions.
The industrial history of Martindale-Brightwood neighborhood is reflected in the library’s design through the incorporation of masonry on the building’s exterior and through other design elements, like clerestory windows and metal panels.
“There is a clerestory light that basically defines the four bars of the building,” Meyer said. “That was speaking to some of the industrial past of the neighborhood where, if you look around the site, there are still factories that are no longer in use that took advantage of clerestory lighting to bring daylight into the deep industrial spaces.”
“Those four bars responded to a programmatic need,” Meyer said.
In the teen area, furniture arrangements and book collections are intentionally laid out in a way that will draw teenagers into the space. Table and lounge seating in the space provide distinct places for kids to work either alone or in groups, while books in the area are targeted towards young adult readers.

| Your local Wirtgen America dealer |
|---|
| Dobbs Equipment (SC) |
In the children’s section, everything is designed for a smaller person. Ground-level book arrangements and furniture types which are appropriate for young children are included in this area, along with an activity wall situated at toddler’s height with 10 to 12 different activities specifically targeted to a younger age group. A designated space for parents inside the children’s section allows adults to keep an eye on their child while continuing to work.
Previously located inside of a strip mall, the Martindale-Brightwood branch was once enclosed by low ceilings, making it difficult for natural light to reach most of the facility. Interior Designer at Axis, Kathleen Lemaster, said community members marveled at the difference in lighting between the old and new locations when the new branch opened in June.
“When you walk in, the space has a lot of volume to it, but it also feels intimate,” Lemaster said.
Those inside the building can now enjoy a wealth of natural light created by the high ceilings and substantial amount of glass used throughout the facility.
“If you want people to come and gather, the building needs to feel inviting,” Meyer said. “So having natural light come from the windows around the building and from the clerestories above really helped create a likeness to all the spaces to make it a place that feels inviting.”

| Your local Komatsu America Corp dealer |
|---|
| Linder Industrial Machinery |
Members of Axis’ design team expressed confidence that their design met the expectations set forth for this project by the Martindale-Brightwood community of establishing a welcoming and safe space for local residents of all ages.
Photos courtesy of Susan Fleck




