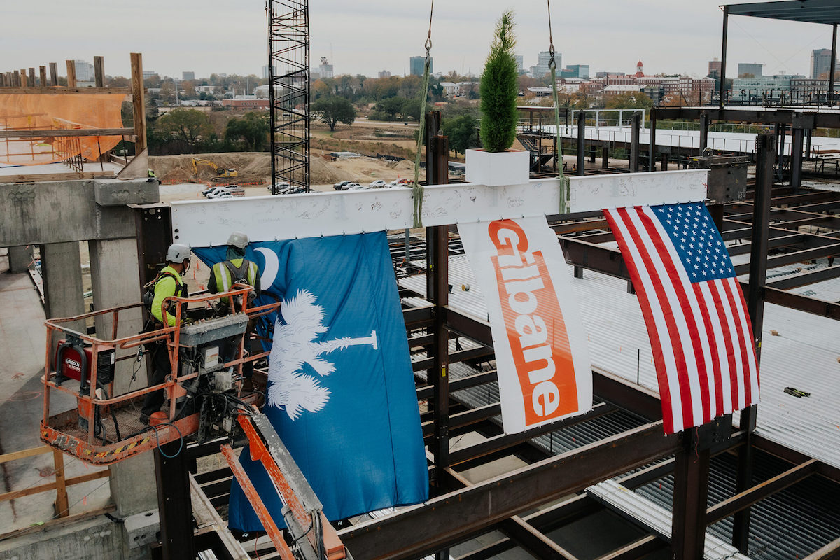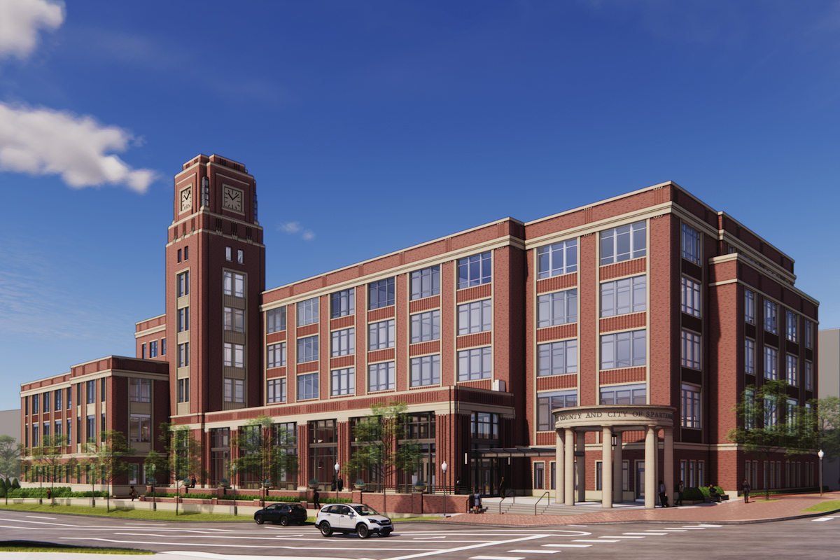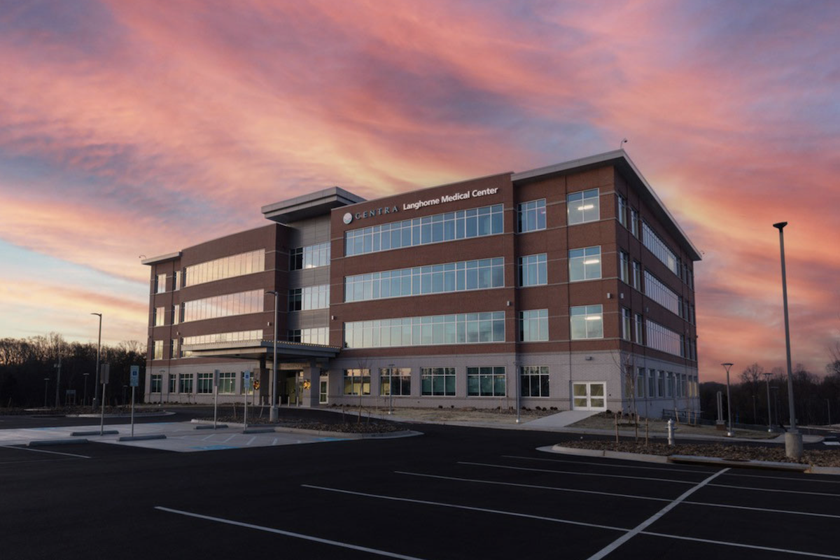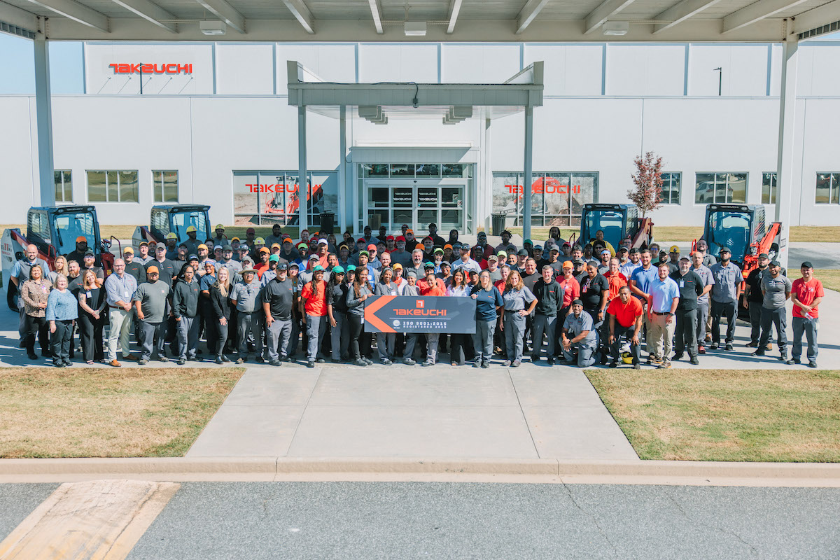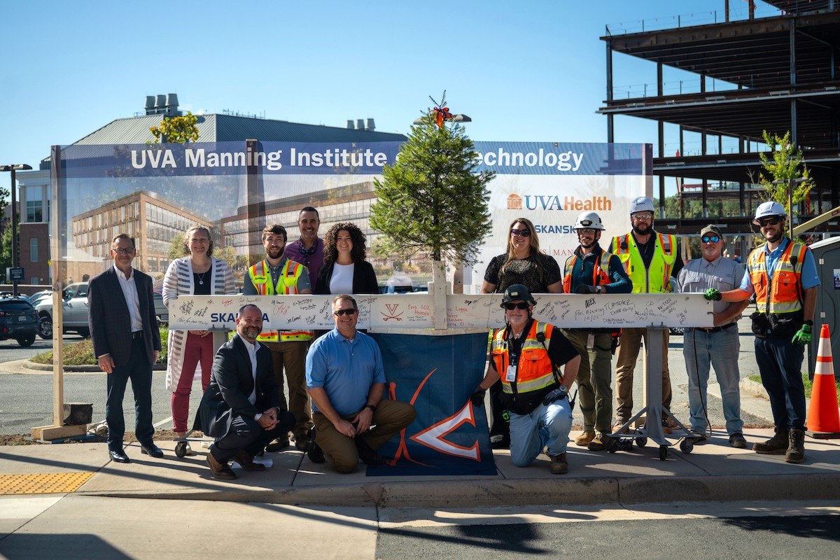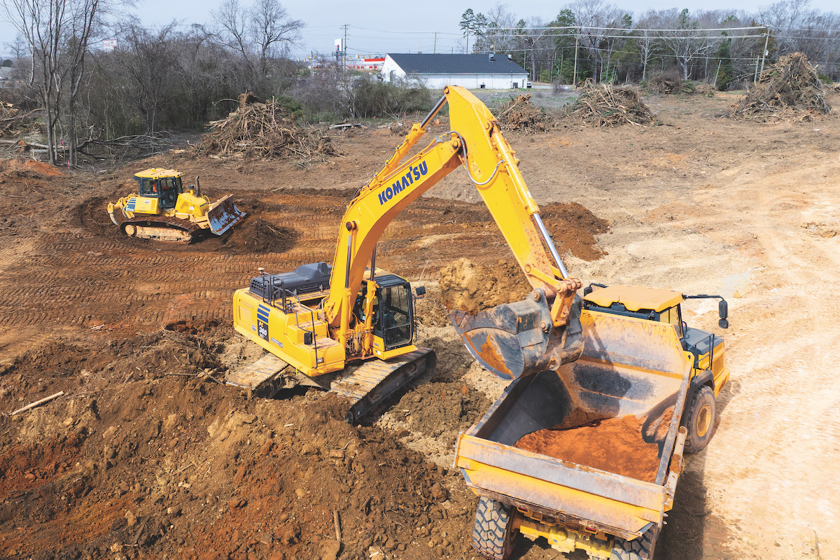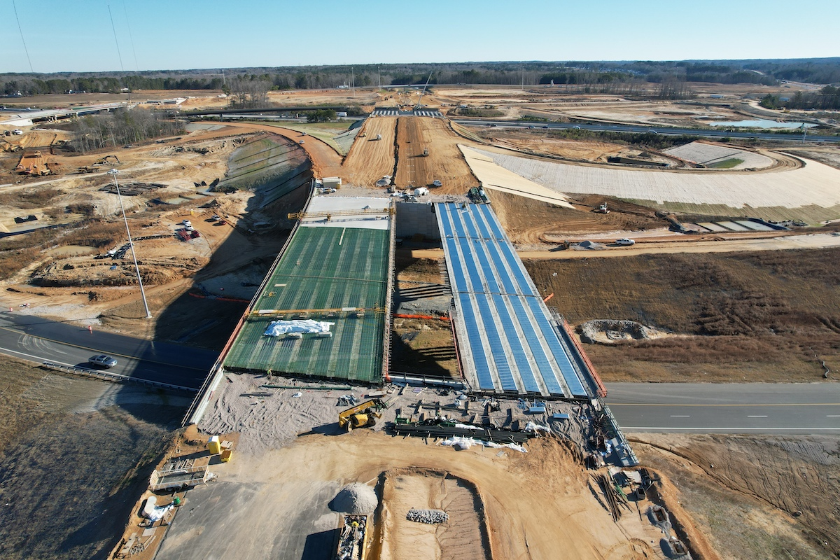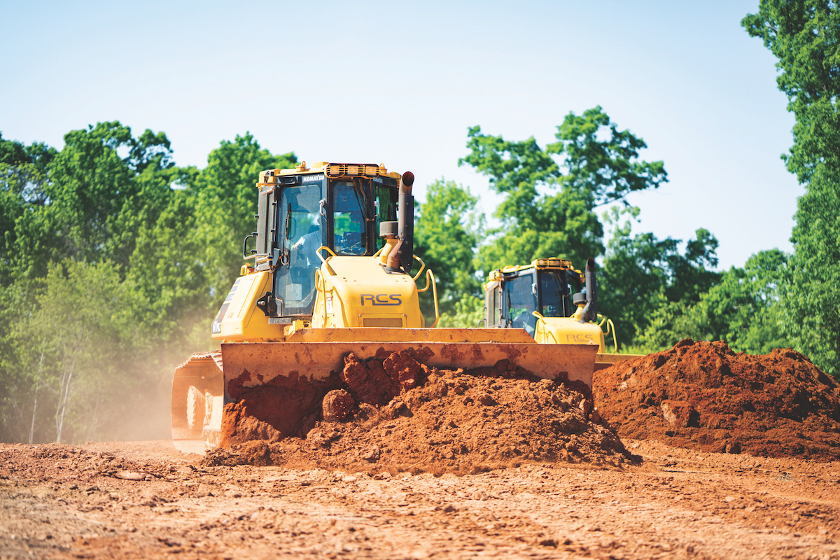As the physical core of NC State’s Integrative Sciences Initiative (ISI) program — aimed at transforming teaching, research, and discovery in chemistry and other STEM fields at NC State — the 165,947-square-foot building will showcase and celebrate the sciences. The facility, for which construction began last May, will feature classrooms, teaching labs, core research facilities, collaboration and study spaces, as well as office areas and a cafe. The building design and layout allows for flexibility to support interdisciplinary sciences such as chemistry, biochemistry, and biotechnology research.
“Designed to transform the Brickyard into a vibrant hub of innovation and education, the new Integrative Sciences Building will serve as a vital space for STEM teaching and research space at NC State,” said Mark Balling, Executive Vice President responsible for Skanska’s North Carolina and Virginia building operations. “The topping out of the project furthers our commitment to delivering facilities where future researchers can work, discover, and even manufacture life-changing medicines to promote health and longevity.”
A topping out ceremony marks the culmination of the structural phase of a construction project, typically with the placement of a final beam or brick at the highest point of a building. The current and future construction of the Integrative Sciences Building is highlighted by:
- Over 134,000 cubic feet of concrete
- Over 1,000 tons of structural steel used for the skeleton frame
- 128 fume hoods to enable research
- Air handler unit capacity of more than 190,000 cubic feet per minute

| Your local Bomag Americas dealer |
|---|
| Linder Industrial Machinery |
To commemorate this occasion, Skanska construction and its partners were joined by North Carolina state representatives to sign the final beam as a symbol of the progress made since the project broke ground. Construction is on track for substantial completion in fall 2026.

















