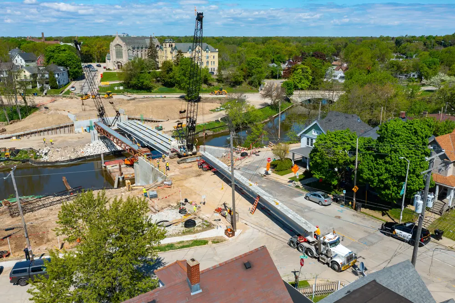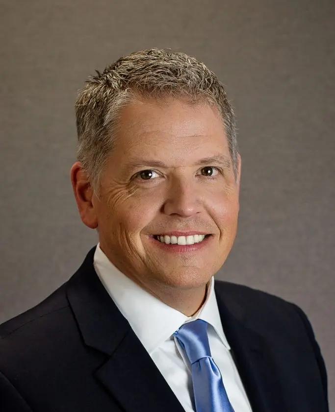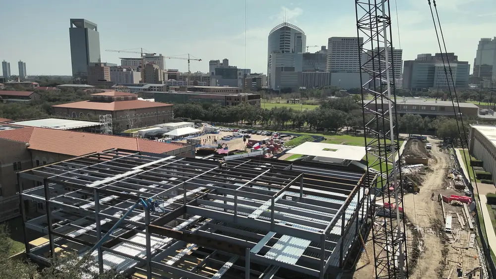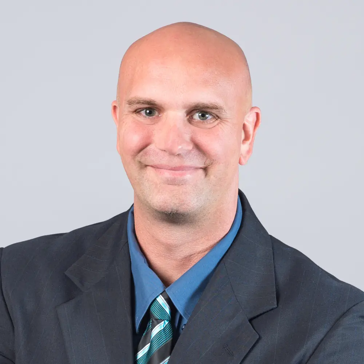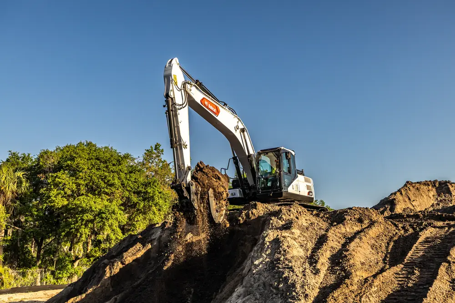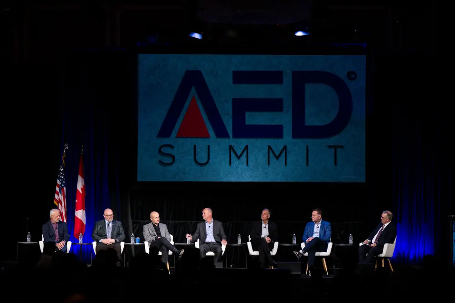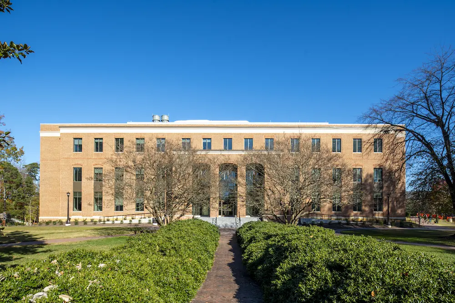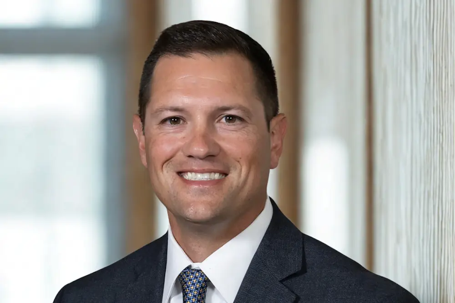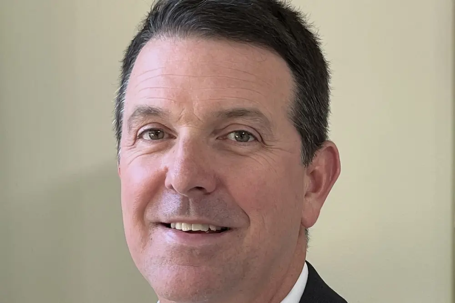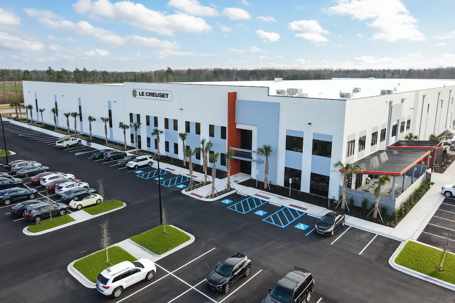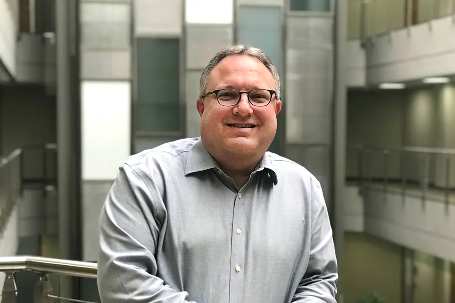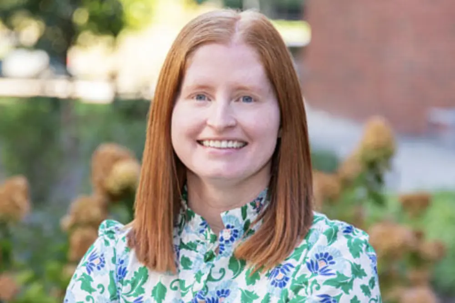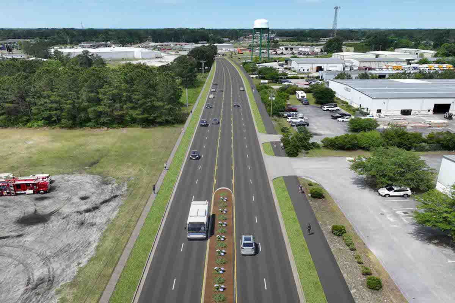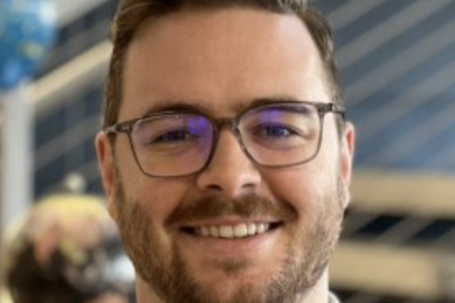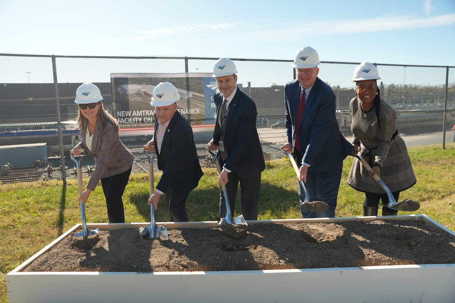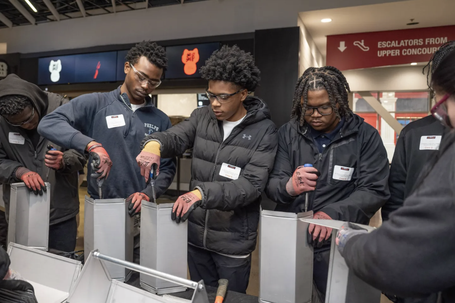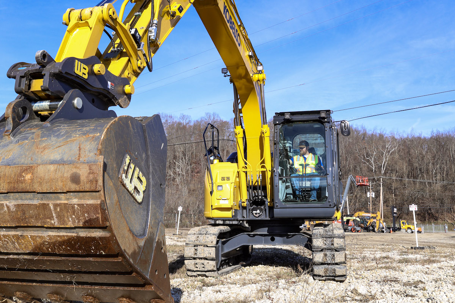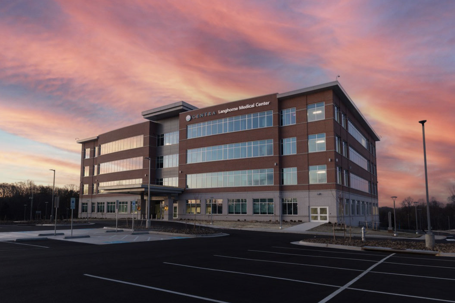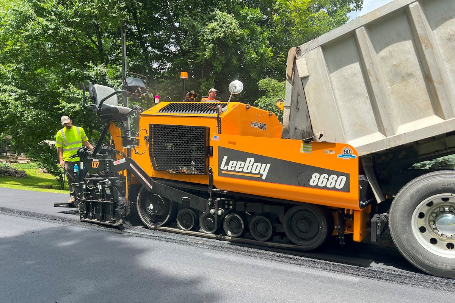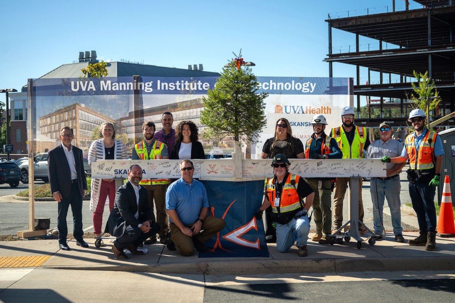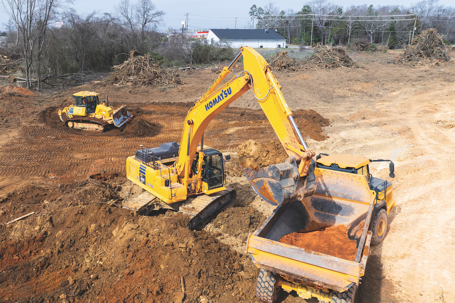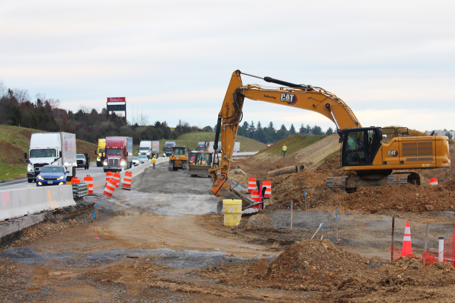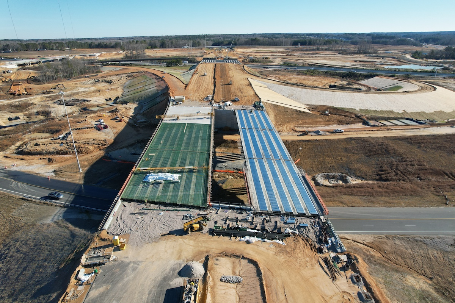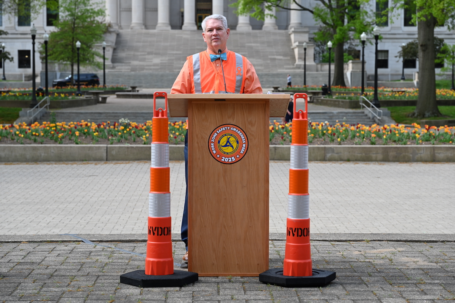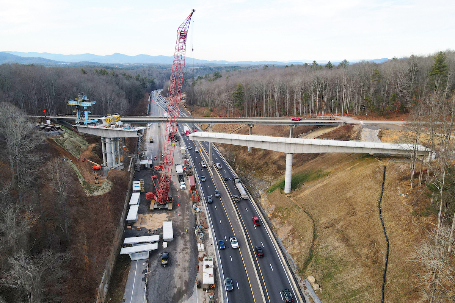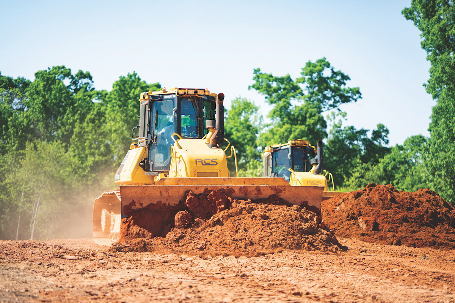“This all-new building was designed in collaboration with multiple industry partners to ensure St. Thomas is preparing students to meet the needs of employers now and into the future,” said Bryce Butzer, Director of Public Relations at the university. “We believe the Schoenecker Center will allow the university to establish a national model for bolder, more interdisciplinary learning, while fueling innovation across multiple industries.”
The new 130,000-square-foot center brings together education for science, technology, engineering, liberal arts, and math (STEAM).
“This building is actually not about contradictions, but an ideal,” School of Engineering Dean Don Weinkauf said at the groundbreaking. “Forward-thinking students thrive at St. Thomas because they come with something more. They come with what I would call an 'and' spirit. Great at mathematics and athletics. Great at playing music and designing bridges.”
Students will be able to pour concrete in the morning and play the violin all on the same day in the same building.

| Your local Trimble Construction Division dealer |
|---|
| SITECH Mid-South |
“St. Thomas is ranked as a top-30 institution for undergraduate engineering, and with the addition of the Schoenecker Center, will now have 400,000 square feet of learning spaces dedicated to STEM education,” Butzer said.
“What’s most interesting is all of the different and unique spaces. There is a little of everything,” said Brian Baar, Project Manager with McGough of Saint Paul, which received the design-build contract and built the center.
McGough, founded in 1956, remains family owned and operated. The company has multiple offices in Minnesota and offices in Texas, Iowa, North Dakota, South Dakota, and North Carolina.
The center contains a central utility plant, with boilers and a fuel oil tank, which will serve other buildings on the South Campus. Cooling towers and chillers were installed in the nearby Owens Science Hall. This equipment will provide cooling for the Schoenecker Center along with other buildings on the South Campus.
A steel frame and concrete deck grand stair and an atrium opens the interior of the building to all of the floors. In the atrium sits a gusset plate from the Interstate 35W bridge in Minneapolis that collapsed in 2007, after the failure of the gusset plates.
“It’s a teaching piece for structural engineers,” Baar said. “It shows the impact engineers have on society. That’s a unique feature.”
The grand stairway at one end of the atrium is wrapped in wood panels and includes ceramic tile stairs and a glass handrail. The building contains three elevators: one high-capacity freight elevator and two passenger elevators.
The university received suggestions on how to educate the next generation of workers from companies in the Twin Cities, including Target, 3M, and Ecolab. McGough and its architectural partner, BWBR of Saint Paul in collaboration with RAMSA of New York, took that information into consideration as they designed the building. The community told university officials that it needs workers who are flexible thinkers and familiar with different fields and ideas.
Goals for the design included it being inclusive, innovative, adaptable, connected, and sustainable. The team seeks LEED Gold certification. Sustainable features include mechanical and electrical system efficiencies, reduced use of indoor water, a fully commissioned building envelope, local sourcing of materials, use of Forest Stewardship Council-certified wood and low volatile organic compound materials, sorting of waste into separate dumpsters, and bike facilities. An underground cistern and piping, located adjacent to the center, will catch stormwater for use in landscape irrigation.
The university named the center after the late Guy Schoenecker, a donor and alumnus; his wife Barbara; and the Schoenecker Foundation. Their daughter Lisa Anderson serves on the foundation board and the St. Thomas Board of Trustees.
“My dad believed that you need to listen to people to understand what they need and plan for it,” Anderson said at the groundbreaking. “This is exactly what St. Thomas did in envisioning this building.”
Donations from other supporters enabled some of the features to become a reality. Henry and Angelena Blattner’s Foundation 94 provided $1 million for the Robotics and Automation Lab, and the Alfred A. Iversen and Family Foundation contributed to construction of the high bay.
Work commenced with the excavation of the site, followed by the pouring of the foundation for the tower crane. The site required extensive earthwork and hauling of dirt away from the property. The team shored up areas of the excavation with soldier piles.
The structure is supported by a concrete foundation with footings, which were waterproofed by the crew. Concrete underground utility tunnels connect the new building with the Owens Science Hall and its loading dock, which needed shoring. The tunnels are large enough for facilities staff members to walk through and serve as the route for central plant utility piping.
Structural steel installation began in early September 2022, followed by concrete floor slabs, later covered with terrazzo flooring.
Exterior shell construction with concrete masonry units and light gauge steel framing then took place. Stone, cast stone, metal panels, and glazing clad the building and are similar in appearance to other buildings on the campus. That was important to maintain the historic requirements along Summit Avenue and maintain the university’s standards.
The building features a clay tile roof, installed atop steel decking, a vapor barrier, plywood, and insulation.
The two-story, 5,000-square-foot high bay has a ramp and door large enough to bring in a concrete truck. The high bay space also includes a bridge crane and concrete strong wall. Crews began building the strong wall with an adjacent strong floor in October 2022. The strong wall and strong floor, poured in November 2022, consist of 4-foot-thick floor slab and walls, both with metal sleeves throughout, which are used for attaching testing equipment during classes. The concrete strong floor had to meet strict flatness requirements due to the testing equipment.
The students can hook up testing equipment to the strong floor from the lower level, and others can watch what is happening in the high bay area through windows at the second floor. Crews completed the strong wall in January 2023.
“There are not a lot of universities that have strong walls and floors, and this is a really nice one,” Baar said.
Throughout construction, engineering students at the university were able to watch the progress from their classrooms. Additionally, McGough invited students on hard hat tours of the job site, and officials gave classroom presentations about the project.
The building will open for the 2024 spring semester. Minor work will continue throughout the semester, with a ribbon cutting and grand opening ceremony planned for May 8.
“It was a fun project to be a part of,” Baar said. “I am proud of the way it has come together, with the team. It’s been great.”
Photos courtesy of McGough












