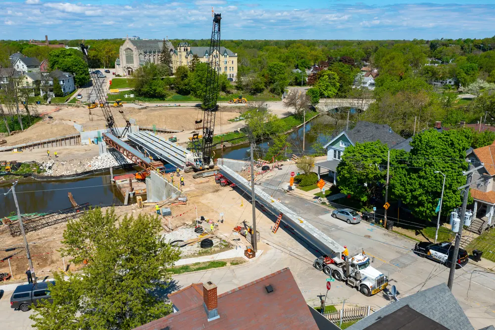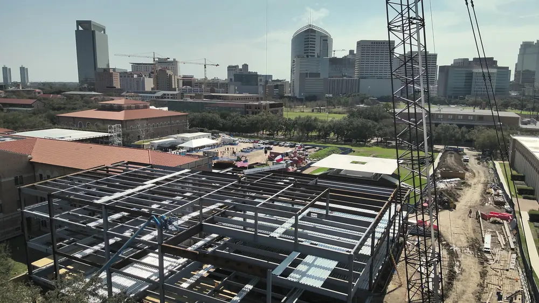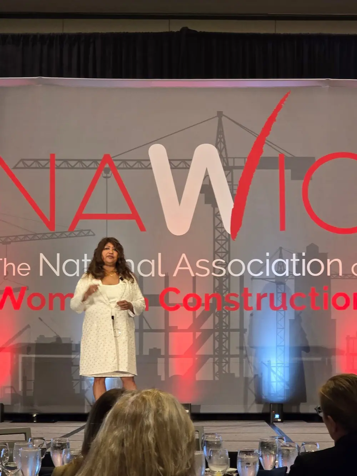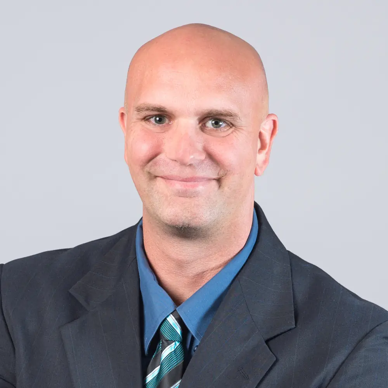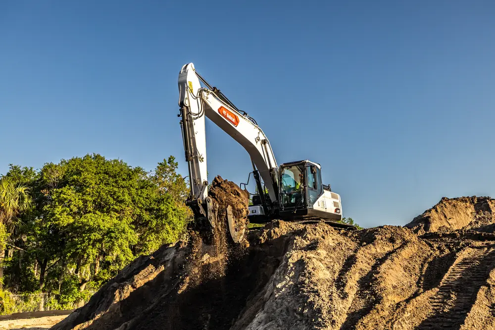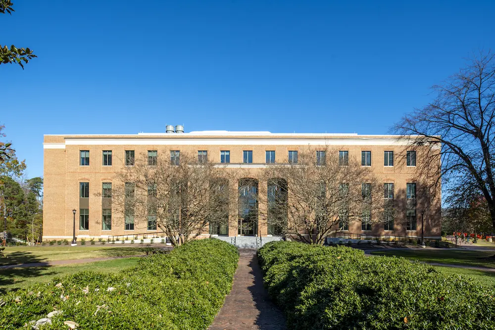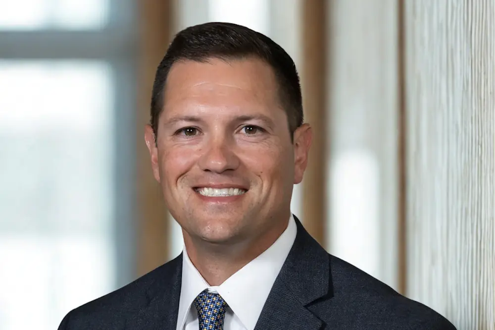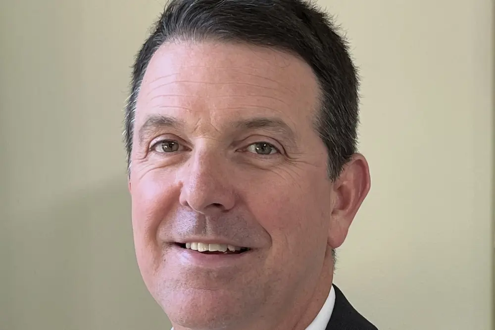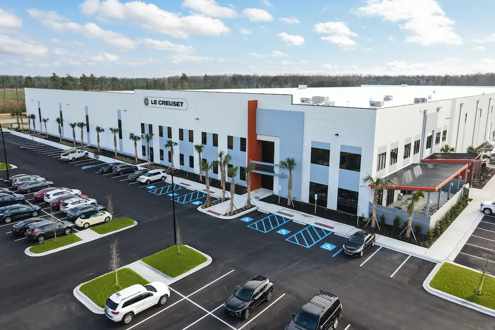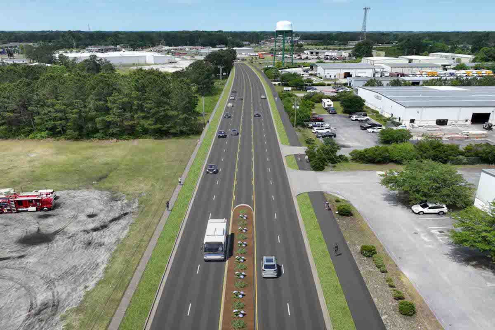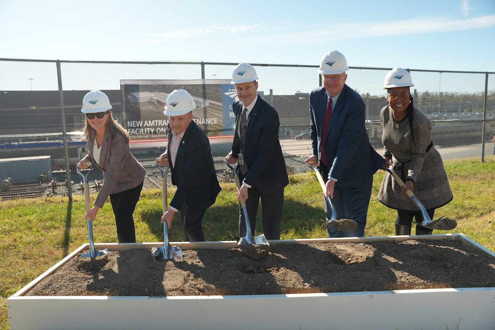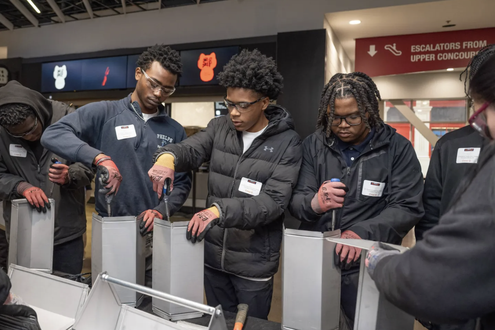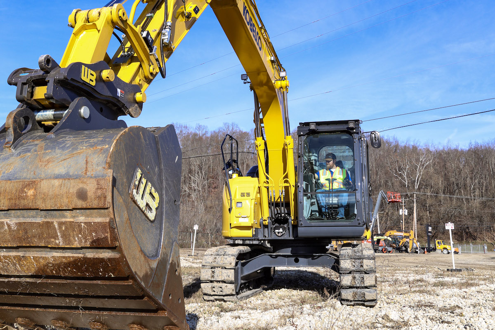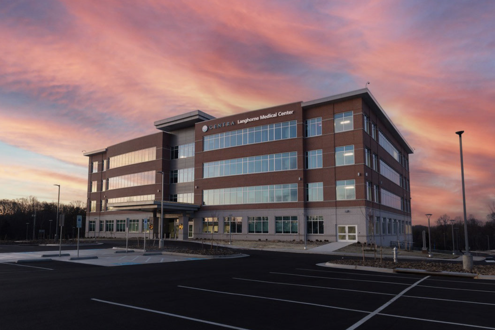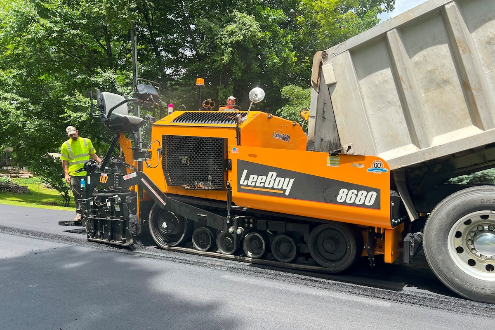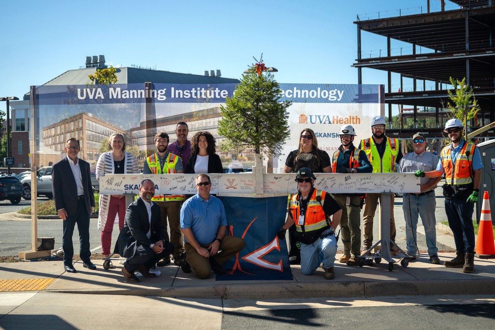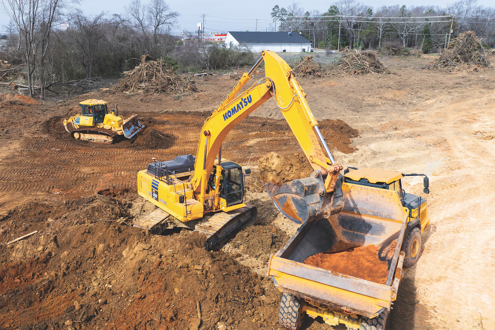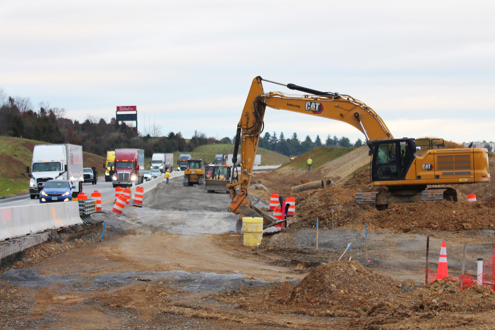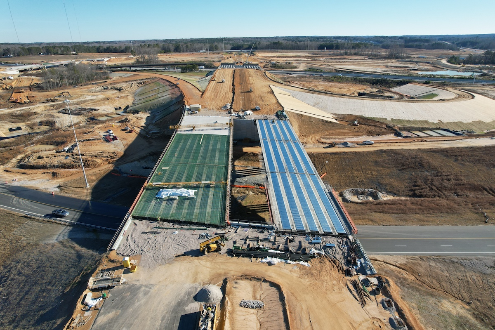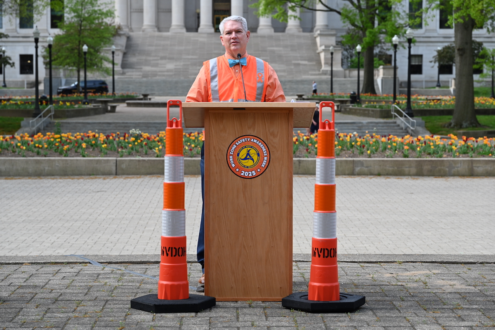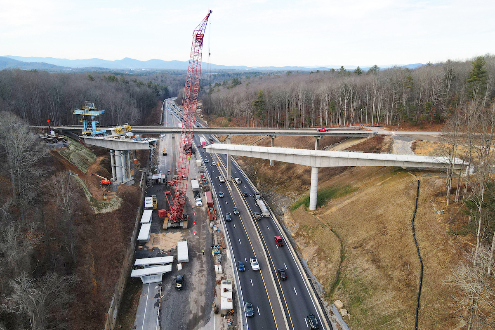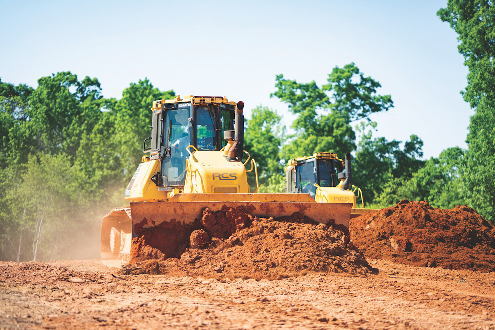Founded by the Yuncker family, the Coca-Cola Bottling Plant was once the largest bottling plant in the world, with 260 employees who produced more than 2 million bottles of Coca-Cola per week. In 1964, Indianapolis Motor Speedway owner Tony Hulman bought the Coca-Cola franchise as cans took over. After a few years, Hulman moved bottling operations to Speedway and used the Mass Ave building to store his vintage automobile collection. Indianapolis Public Schools bought the building in 1968 and used it as a central prep kitchen, bus service center, and woodworking studio.
In 2016, Hendricks Commercial Properties was selected to redevelop the Coca-Cola Bottling Plant. Hendricks took ownership of the property in 2017 and began repurposing the site as the mixed-use Bottleworks District. Phase I of the project, which includes Bottleworks Hotel, The Garage, Living Room Theaters, Pins Mechanical and more, opened in late 2020/early 2021.
The former bottling plant is an Art Deco showpiece with a white terracotta façade, glazed tile mosaics, bronze finishes, and terrazzo flooring. To restore and transform the plant into Bottleworks Hotel, Hendricks chose RATIO as the architect and The Hagerman Group as construction manager as constructor (CMc). In addition to the hotel, Hagerman was CMc for the core and shell expansion to The Garage Food Hall, the site utilities, and perimeter hardscapes. Hagerman also self-performed masonry on The Garage (which occupies two of the plant’s original garage buildings), and concrete work, structural repairs, door-and-hardware installation, and selected general carpentry on the hotel.
According to Sue Griffin, Vice President of Interior Design at Hendricks Commercial Properties, Hendricks’ vision was one that “molds and defines today's boutique hotel feel by utilizing the original historic design of the property.” Hendricks’ visioning process started with an exercise including team members from interior design, marketing, hospitality, development, and construction to create a brand voice, style, and experience that set the project in motion.

| Your local Trimble Construction Division dealer |
|---|
| SITECH Mid-South |
“Hendricks’ goals were always at the forefront of everything we did,” said Josh Heltsley, Senior Project Manager, The Hagerman Group. “Everyone on the team knew the vision and the significance of the project and made sure it was done right.”
Meeting Hendricks’ vision to embrace the property’s historic design called for attention to detail, on many levels.
Hagerman’s bid process included reaching out to a variety of restoration specialists and engaging Hendricks in contractor selection. For the terracotta façade, each contractor provided in-place mockups of the repair process. Hagerman used a similar contractor selection process on the interior restoration and windows and worked with a consultant to match materials.
“A typical project may have 15 or 16 subcontractors, but with the Bottleworks Hotel, there were upwards of 30,” Heltsley said. “The terrazzo, wood, tile, and stone were all critical components of bringing the building back to life.”
“I appreciated learning about the restoration process for the terracotta façade,” Pahl said. “Each piece that needed to be fixed was tagged in the plans and had a procedure. The process and the level of detail were unlike anything I’ve seen in the construction industry.”

| Your local Volvo Construction Equipment dealer |
|---|
| Richmond Machinery & Equipment |
“While the tax credit revenue adds complexity to the process and limits what you can do, in other ways, it allows you to do more,” Milliken said. “For example, the hotel lobby was once a tasting room featuring conveyor belts that brought Coke bottles from the factory into the tasting room. The area had a bronze storefront facing Mass Ave, with the intent to draw people in. The storefront was later removed, and cinderblocks were installed to create a secure storage place. We were able to remove the cinderblocks and recreate the original bronze storefront. It’s a beautiful re-creation and one of the highlights of the building today.”
The building’s features created interesting observations and discoveries for the construction team.
“Having been on the project from day one, I really appreciated the historical aspect of this project, from the craftsmanship to the ingenuity in moving materials,” said Melvin Blevins, Superintendent, The Hagerman Group. “Knowing the era in which it was constructed and the tools the workers had at that time, it was amazing to see the amount of labor it took, from the concrete being hand formed to the terrazzo being buffed by hand.”
Several months into the project, the hotel’s operator changed. While the overall layout of the hotel stayed the same, the shift to a new operator resulted in a complete redesign of the interiors, including substantial changes to the guest rooms. RATIO worked closely with Hendricks’ in-house interior designers to merge the building’s history with contemporary hospitality.
“RATIO sent out completely new bid documents, and the change took significant collaboration and coordination to adapt and align on timing and delivery,” Heltsley said.

| Your local Wirtgen America dealer |
|---|
| Dobbs Equipment (SC) |
The bottling plant was originally designed to be two stories tall along with a basement. The addition of a third story and the removal of part of the building to create a courtyard took significant demolition of the existing roof structure.
“Probably the biggest challenge we dealt with was the roof slab demolition,” Heltsley said. “We discovered structural weaknesses that had to be repaired, which slowed down the schedule on the front end. It required preparing a different sequencing of demolition, providing temporary roofing, and installing the new roof slab while adding structural steel to the third floor. We couldn’t create the courtyard until we added the new structural steel. Protecting the historical finishes from water intrusion during demolition also created a unique challenge.”
“In the middle of construction, the pandemic was sprung upon us, and Hagerman did an excellent job of keeping everyone’s safety in the forefront and at the same time maintaining schedule and getting things done,” Milliken said.
Availability of building materials also created a challenge. Only two places in the U.S. manufacture the white terracotta, and the hotel features wood panels from Italy.
“The team worked hard to identify and pre-order materials as early as possible,” Blevins said.

| Your local Komatsu America Corp dealer |
|---|
| Linder Industrial Machinery |
The design and construction team’s coordination, communication, and collaboration were essential in delivering a successful project.
“Hagerman’s understanding of the scope and what Hendricks was trying to accomplish was a huge asset,” said Joel Zimmerman, Development Manager, Hendricks Commercial Properties. “Assembling and making recommendations for the correct subcontractor team, bringing multiple value engineering items to the table at bid time, and being able to adapt and quickly implement multiple changes to the design are some of the ways they brought value to this development.”
The unforeseen conditions common in adaptive reuse projects require flexibility and adaptability from the entire team.
“Hagerman worked extensively in the preconstruction phase, planning out the work and establishing detailed scopes of work for all subcontractors,” Pahl said. “It was essential to think about what would be happening in the upcoming weeks and months and to coordinate the work upfront.”
Another proactive strategy during the construction process involved creating full-sized mock-ups of guest rooms.

| Your local Bomag Americas dealer |
|---|
| Linder Industrial Machinery |
“The rooms helped us evaluate the quality and constructability of the final product,” Pahl said. “The level of attention to detail allowed Hagerman and our partners to deliver a product that the development team, architect, and end users are pleased with.”
“The project took a lot of preplanning, coordination, updating schedules, partnering with the architect and engineers, and being observant to challenges that arose,” Blevins said. “Everyone sees things a little differently, so it was helpful to have multiple eyes on the project, and there was no such thing as a stupid question. The subs were perceptive to our process, and we worked well together. It took a cooperative effort, with everyone being adaptable as we moved forward.”
“Hagerman and Hendricks each had confidence that the other would deliver on their promises, which allowed the work to move forward,” he said. “This project provided the opportunity to build trusted relationships with all of the team members as we worked with them day-in, day-out for two years straight.”
Milliken said that while supply issues resulted in price increases, Hendricks, Hagerman, and the design team worked through them with value engineering and finding opportunities to balance out the costs.
“The architect/contractor relationship can sometimes feel adversarial, but I never felt that working with Hagerman,” he said. “We were working toward the same goal, and they had the utmost respect for the building.”

| Your local Topcon Positioning Systems Inc dealer |
|---|
| Linder Industrial Machinery |
“If I had to describe Hendricks’ partnership with Hagerman in one word, it would be commitment,” Zimmerman said. “Hagerman’s commitment to the successful completion of the project, led by Josh Heltsley, was solid. Despite the lengthy approval process given the historic component of the project, the Hagerman team kept pushing forward and completed a truly unique project.”
“The grand opening of Bottleworks Hotel was a huge milestone for Bottleworks District and for the city of Indianapolis,” said Jeff Whiteman, Chief Operating Officer for Geronimo Hospitality Group. “The restoration of the Coca-Cola bottling works administration building transformed into the boutique Bottleworks Hotel showcases the best of Indianapolis, giving guests both near and far a new way to stay.”
“I visited the district recently and it was great to see the excitement of people out and about,” Blevins said. “You always feel a sense of accomplishment when you finish a project that people enjoy.”
“The Bottleworks Hotel is a unique anchor that people will associate with Indianapolis,” Pahl said. “The project shows what can be done when you commit to preserving part of a City’s history.”
“We created something that we would be proud of, the owner would be proud of, and everyone who visited would know it’s something special,” Heltsley said. “Being a part of that team, bringing the trades together, and seeing everyone take pride in what they were doing was extremely rewarding. The Bottleworks project was a major investment from Hendricks, and Hagerman was proud to be a part of bringing it back to life.”

| Your local Trimble Construction Division dealer |
|---|
| SITECH Mid-South |
Whether planning lodging for out-of-town guests for her daughter’s wedding or accommodating colleagues visiting Vera Bradley’s corporate headquarters, Baekgaard identified a need for distinctive lodging that would further enhance visitors’ experiences in Fort Wayne.
“We moved to Fort Wayne over 40 years ago and I love the city,” she said. “I grew up in Miami Beach, Florida, so I was surrounded by beautiful hotels and have always appreciated their individuality. My husband was from Europe and when we traveled there, I’d try to find places that reflected the cities where we were staying. That’s what we were missing here in Fort Wayne, and it’s something I had been thinking about for 30 years.”
In 2016, Baekgaard began turning her vision into reality.
As part of an incentives package, the City of Fort Wayne and Allen County provided the land – a parking lot in a prime location, poised for redevelopment. Greater Fort Wayne, Inc., the local chamber of commerce and economic development organization, issued a request for proposals process for the hotel developer/operator, ultimately selecting Provenance hotels, based out of Portland, Oregon.
According to Katherine Durant, Chief Executive Officer of Provenance, the company’s hotels both express the essence of their communities and illuminate the ingenuity of their partners.

| Your local Trimble Construction Division dealer |
|---|
| SITECH Mid-South |
“The Bradley has been a long-time dream of our partner, Barbara Bradley Baekgaard, and we’ve been lucky enough to realize this vision together,” Durant said. “Fort Wayne has played a big role in Barbara’s life – it’s where she raised her family and where she started her business, Vera Bradley. At Provenance, we’re well versed in creating unique guest experiences with standout signature amenities, and we’re excited to do the same here in Barbara’s community of Fort Wayne.”
Committed to supporting economic development and growth in the Allen County region, The Hagerman Group was involved early on, assisting with budgeting and helping secure tax credits that added to the available capital. In addition to serving as construction manager – Hagerman self-performed the concrete, masonry, and carpentry.
“The Hagerman Group’s experience spans a century, so they’ve seen it all, and their reputation speaks for itself,” Durant said. “They are a trusted partner with a history of producing noteworthy projects and great results. Hagerman is highly respected in the industry and – as locals themselves – the team has a vested interest in the Fort Wayne community. So, naturally we wanted to have them partner with us.”
Fort Wayne-based Elevatus Architecture was the architect. For the interiors, Baekgaard worked closely with Anne Coyle of Anne Coyle Interiors out of Chicago and Provenance engaged New York-based Dutch East Design.
“The idea was to create the feeling of being at home, right here in Fort Wayne,” said Jay Wilhelm, Director of Preconstruction and Project Executive, The Hagerman Group. “Elevatus developed a design that continued to evolve with the creativity of Barbara, Katy and the Provenance team, and the designers. We collaborated with the team to keep the scope, budget, and schedule on track while meeting their goals and vision.”

| Your local Trimble Construction Division dealer |
|---|
| SITECH Mid-South |
While Baekgaard draws inspiration from everywhere, the five-story building – designed by Elevatus Architecture – was influenced by her favorite architect, Robert A.M. Stern.
“I have an apartment at 15 Central Park in New York, which he designed,” Baekgaard said. “If you look at that building, you will see inspiration in the color and windows of The Bradley. It has a limestone feel that is very ‘Indiana’ and has a lot of light coming in.”
To replicate the appearance of a limestone veneer, The Bradley features prefabricated systems on the upper floors. This approach provided several benefits to the project’s scope and schedule.
“We knew the project would use an exterior insulation finishing system and needed to have the look of a limestone building,” Wilhelm said. “As we started seeing challenges related to the schedule and winter construction activities, we started to think outside the box about how to maintain the budget and schedule, yet provide a high quality solution and finish. We had an amazing team that worked together to come up with those solutions.”
“The use of prefabricated exterior panels helped the schedule immensely and allowed us to enclose the facility during the winter months,” said Ben Stuby, Project Manager, The Hagerman Group. “This system eliminated the typical winter condition costs and time of tenting and heating the exterior of the building for finishes to be completed.”

| Your local Trimble Construction Division dealer |
|---|
| SITECH Mid-South |
Another approach the team took to accommodate the winter construction schedule was using a girder-slab structural system that combines conventional steel and precast concrete planks.
“Constructing conventional bar joists and elevated slabs in the winter can get costly and introduce challenges for quality control and schedule,” Wilhelm said. “With this system, we set the structural decking at each floor and applied the prefabricated EIFS wall panels to that, which enclosed the building and helped maintain the schedule.”
While Elevatus and Hagerman were making decisions for the construction, the interior design was still coming together. The girder-slab system allowed for increased height and clearances in the guest rooms, which provided flexibility in terms of where plumbing and other systems could be located.
When the team was finalizing material selections, the COVID-19 pandemic hit, creating more challenges to overcome. The most notable issue proved to be material availability. For example, the design initially included marble slabs from Italy. Both Hagerman and Elevatus worked to find locally sourced products and leverage each other’s contacts to solve problems.
Throughout the entire process, an all-hands-on-deck approach helped move the project forward.

| Your local Trimble Construction Division dealer |
|---|
| SITECH Mid-South |
“We had a great team, and the subcontractors’ input helped us to quickly make decisions, turn around pricing, and offer solutions,” Stuby said.
While Hagerman and Elevatus held separate contracts with the client, each firm helped the other coordinate details and find solutions to challenges.
“We appreciate our working relationship with Hagerman,” said Cory Miller, AIA, Partner, Elevatus Architecture. “There were lots of moving parts and fine tuning required for this project. The Hagerman team worked diligently to explore options, adjust the numbers weekly, hone in on details, and make the most out of the owner’s budget.”
Baekgaard – who loves the process of construction – said she is continually blown away by people who work in the industry.
“I’m always amazed at what goes into constructing a building,” she said. “Hagerman has handled it well and has been a pleasure to work with. Everything I asked for came to fruition, and there wasn’t anything that we didn’t see eye-to-eye on. The Hagerman team was very collaborative and I’m glad they’re a local company. I give them high ratings; if I built another hotel, they’d be the first people I’d call. It has been a great relationship.”

| Your local Trimble Construction Division dealer |
|---|
| SITECH Mid-South |
According to Durant, Hagerman was a trusted partner each step of the way.
“As with all construction projects, each part of the team – from design and architecture to management and construction – has to be in sync,” she said. “Hagerman was a true partner, coming to the table with skill, a sure direction, and the best interest of the project at heart, which helped bring our collective vision to life.”
The Bradley opened in July, offering 124 rooms including nine suites, seven of which Baekgaard designed. The first floor includes Arbor restaurant, banquet rooms, and two tenant spaces for See Me on Main (an optical boutique) and Kilwins Chocolates (an ice cream and chocolate shop that Hagerman built out).
The hotel has a contemporary aesthetic, with welcoming touches that create a comfortable and residential feel that reflects Baekgaard’s personal tastes.
“It came out just how I envisioned it,” Baekgaard said. “I love it.”

| Your local Trimble Construction Division dealer |
|---|
| SITECH Mid-South |
“When you walk into The Bradley, you’ll feel as though you’re walking into Barbara’s own personal guesthouse,” Durant said. “The hotel has the warmth and soul that defines the Fort Wayne community.”
Guests will find nods to the city throughout the hotel. For example, the Arbor alludes to the city's abundance of treelined parks and trails. The Bradley also features a host of locally sourced artwork including a rotating art gallery where guests can purchase pieces from students, faculty, and alumni of the Department of Art and Design at Purdue University Fort Wayne.
A spirit of community is also evident in the hotel’s staffing.
“There are great people working there,” Baekgaard said. “Ever since we started Vera Bradley, my mantra has been, ‘we don’t hire people and tell them to be nice; we hire nice people,’ and that’s how it is with the hotel. We have genuinely nice people who want to make each guest’s visit as pleasant and as memorable as it can be.”
Baekgaard said there’s also “a wink to Vera Bradley” in the hotel’s design.
“The Bradley uses patterns and color, so it reflects Vera Bradley, but it’s not a Vera Bradley hotel,” she said. “The Bradley is a nice nod to Fort Wayne, and I think people will walk in and understand that right away.”

| Your local Trimble Construction Division dealer |
|---|
| SITECH Mid-South |
Baekgaard’s favorite space is Birdie’s Rooftop Bar, a nod to Baekgaard’s nickname, with an open-air terrace overlooking downtown.
“My oldest grandson started calling me Grandma Birdie when he was about two years old because my house had drapes with birds on them,” she said. “Since then, I’ve been called Birdie by people who know me well. The name Birdie’s has meaning to it, and it will be a fun spot for people to spend time.”
Located on the corner of Main and Harrison streets, the Bradley is just two blocks from the historic yet recently redeveloped Landing district and Promenade Park, the first phase of Fort Wayne's transformational riverfront project.
Given the new developments in Fort Wayne, Baekgaard feels it’s the perfect time for The Bradley to open.
“With the Landing, the park, and the rest of downtown, there’s all this energy and The Bradley is like a bow on the package,” she said. “When you go up to Birdie’s and you see the skyline of Fort Wayne, it’s a beautiful sight. I think our timing was perfect and it’s just another gift to this city.”

| Your local Trimble Construction Division dealer |
|---|
| SITECH Mid-South |
Miller noted that, as the first non-interstate or non-convention hotel in Fort Wayne, The Bradley and its location in the middle of the city’s hot spots will “provide a unique experience for everyone who stays there,” enhancing perception of the community.
“When you’re approaching The Bradley, it looks great from every vantage point,” Wilhelm said. “The result is impressive and has created an excitement for Fort Wayne residents. Since our founding in 1908, Hagerman has built several landmarks in the city, from the Lincoln Bank Tower, the Children’s Zoo and the art museum to The Harrison at Parkview Field and Promenade Park. We see The Bradley as another landmark, destination project that is helping revitalize the community and supporting our vision of building a better future.”








