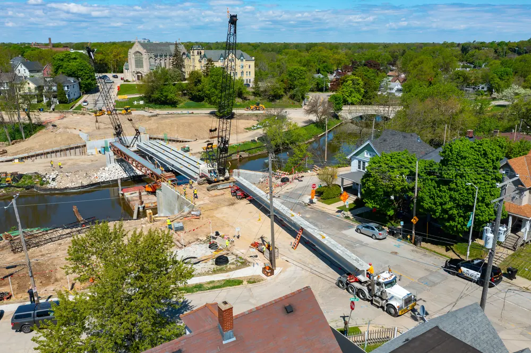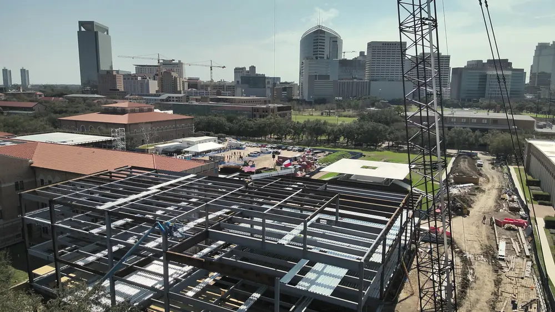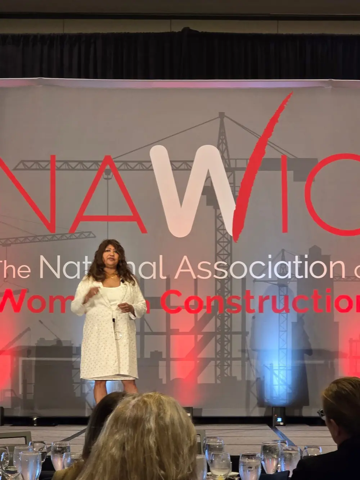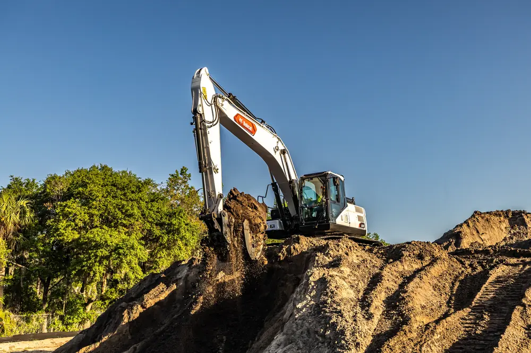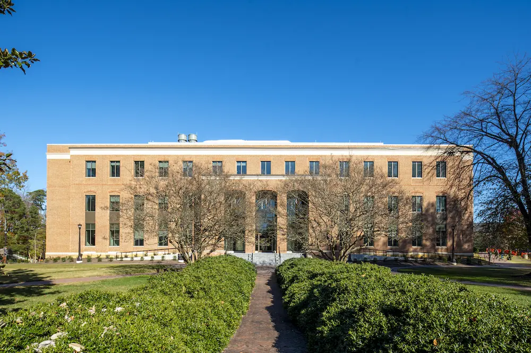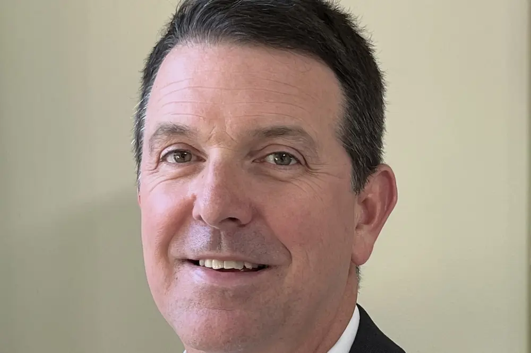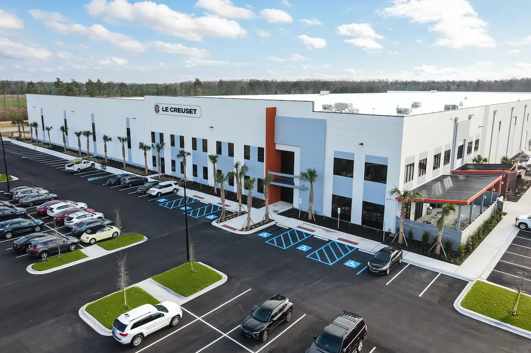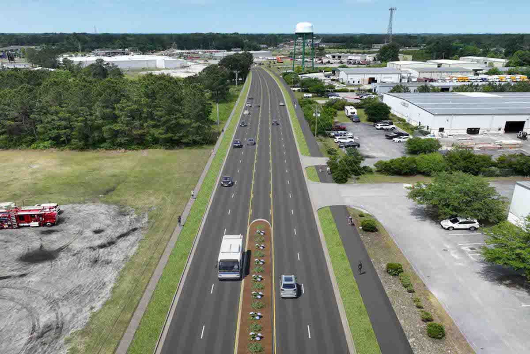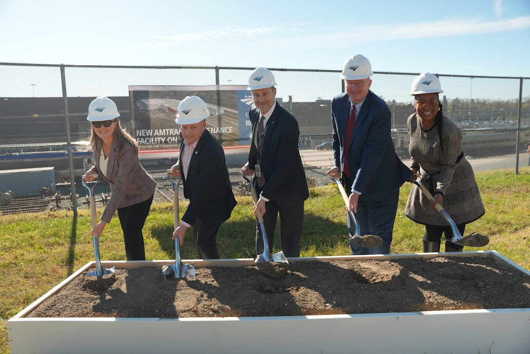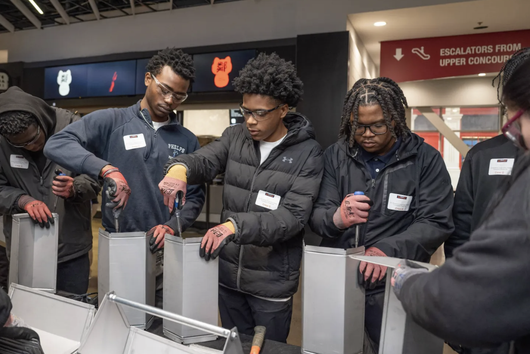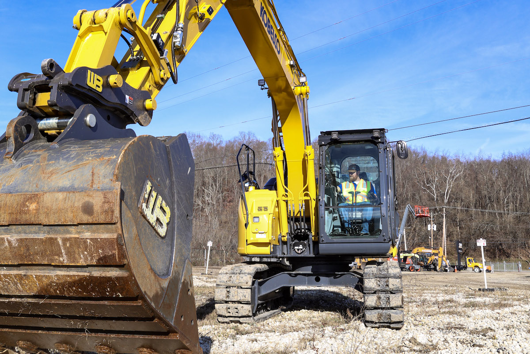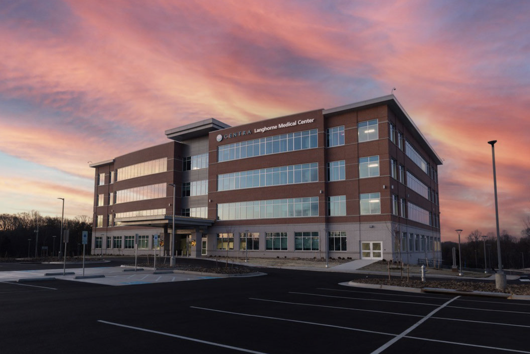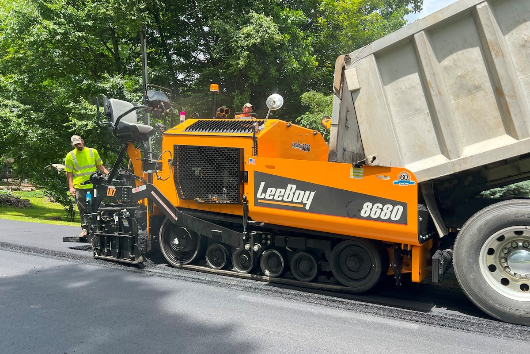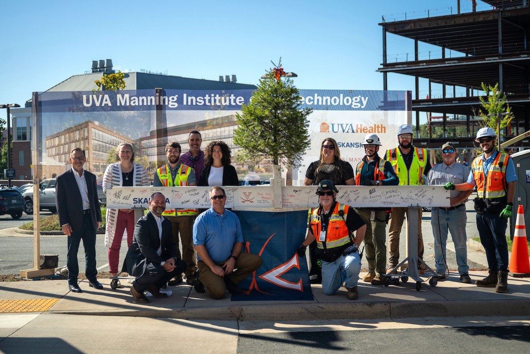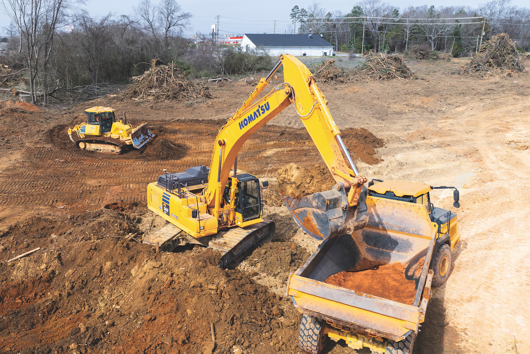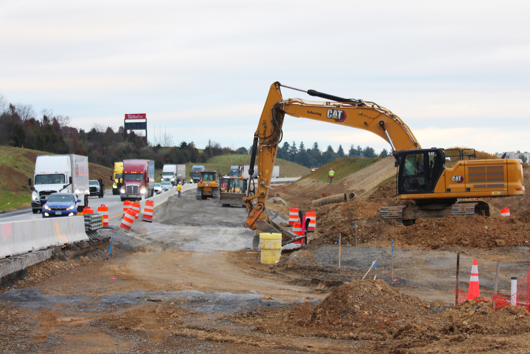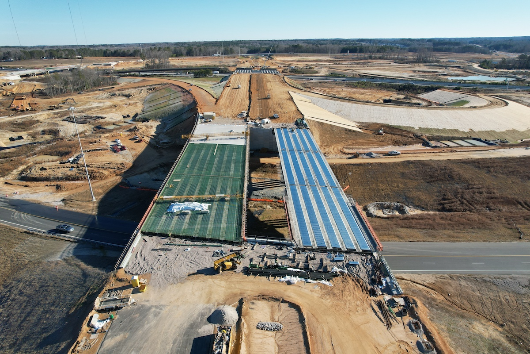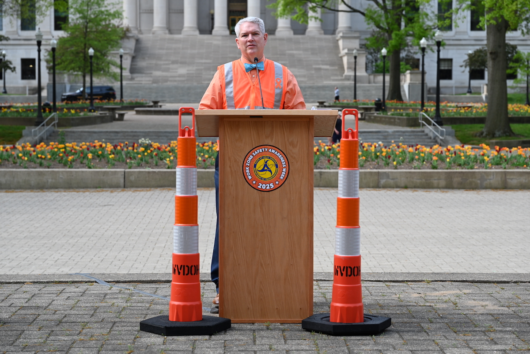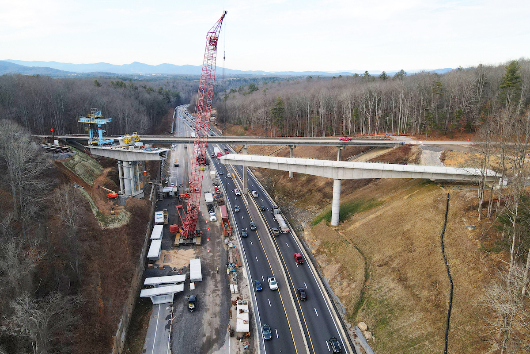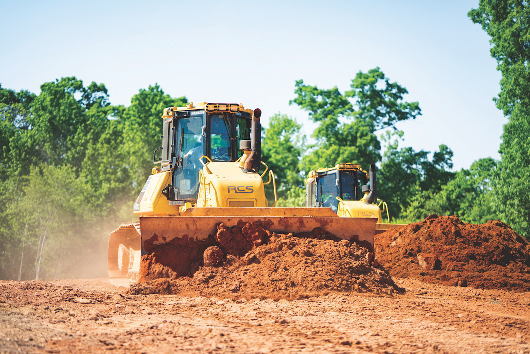“It was a privilege to work on these school buildings with the Maryland Stadium Authority and Baltimore City Public Schools as they continue to provide exceptional education and athletic offerings to their student populations,” said Dale Kopnitsky, Executive Vice President and General Manager for Skanska USA Building’s Washington, D.C. metro operations. “At Skanska we believe we are accountable for generations to come, and by building schools we are investing in future generations and building for a better society.”
“With our 21st Century School Buildings Program partners, Maryland Stadium Authority has now delivered 23 of 28 modernized school buildings on-time and on-budget. Together, we contribute to the education of Baltimore’s children, the employment of its citizens, while creating opportunities for local businesses and inspiring neighborhood revitalization,” said Thomas Kelso, the Chairman of the Maryland Stadium Authority (MSA). “MSA appreciates Skanska, our Patterson High School and Claremont Middle/High School project partner, for this state-of-the-art school that is fully accessible, adaptable, and sustainable."
The new building and site improvements include:
- Separate building access, identities, and classrooms for the Patterson and Claremont programs
- An athletics wing with gym, lockers, fitness, and workout spaces
- An arts wing with an auditorium, music, and drama spaces
- Core academic and career and technology education program in the main building
- A two-story dining commons that also accommodates media center activities on both levels
- Outdoor learning areas, play areas, and adaptive physical education places
- A 24/7 public zone and community space that allows for appropriate off-hours access
“The Patterson/Claremont High School project presented significant design and construction challenges given its unique and comprehensive academic program,” said Michael McBride, Design Director of the 21st Century School Buildings Program, MSA. “We could not be more pleased with its wonderful design and beautifully executed construction. In short, the building truly embodies our goals and our aspirations for a 21st Century teaching and learning environment.”

| Your local Bomag Americas dealer |
|---|
| Linder Industrial Machinery |





