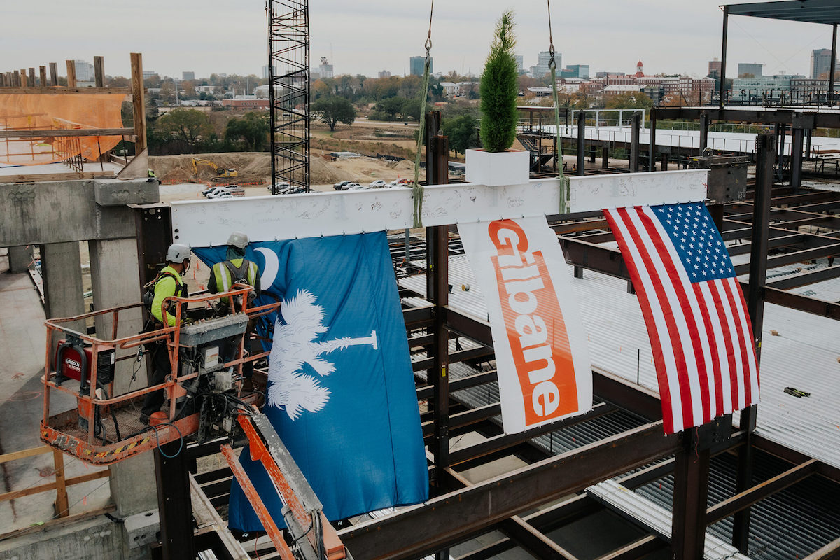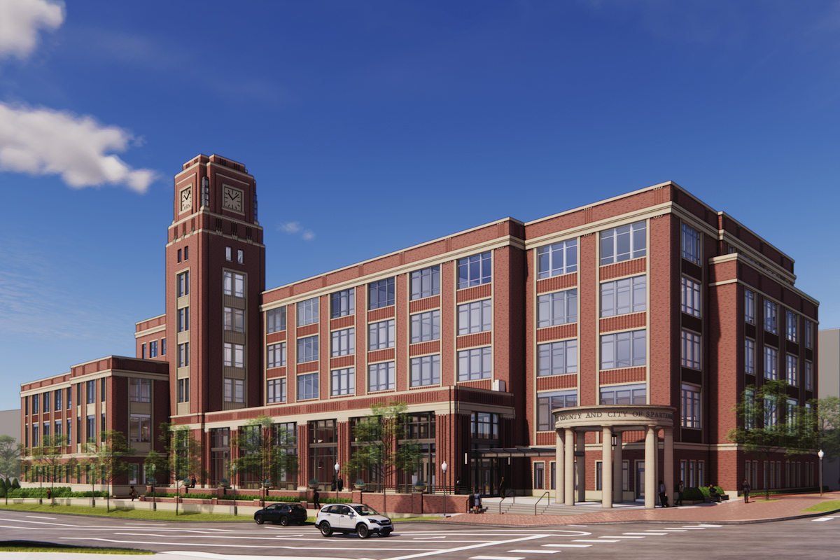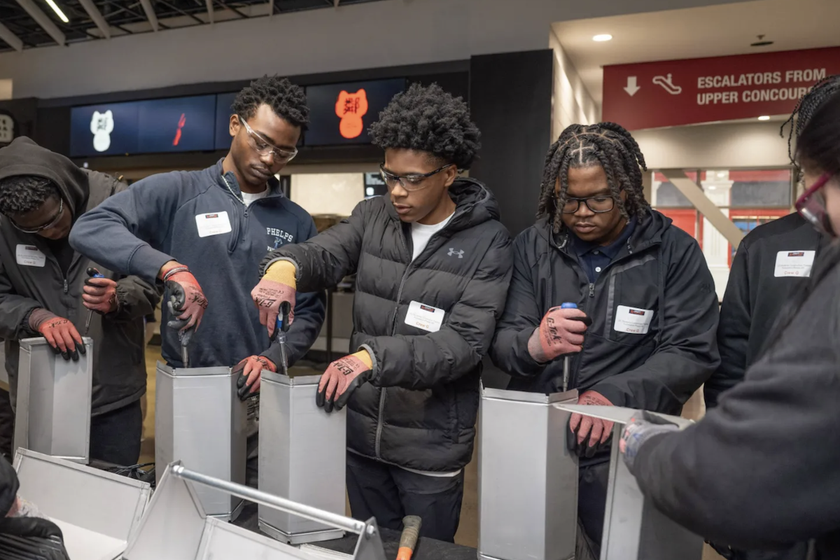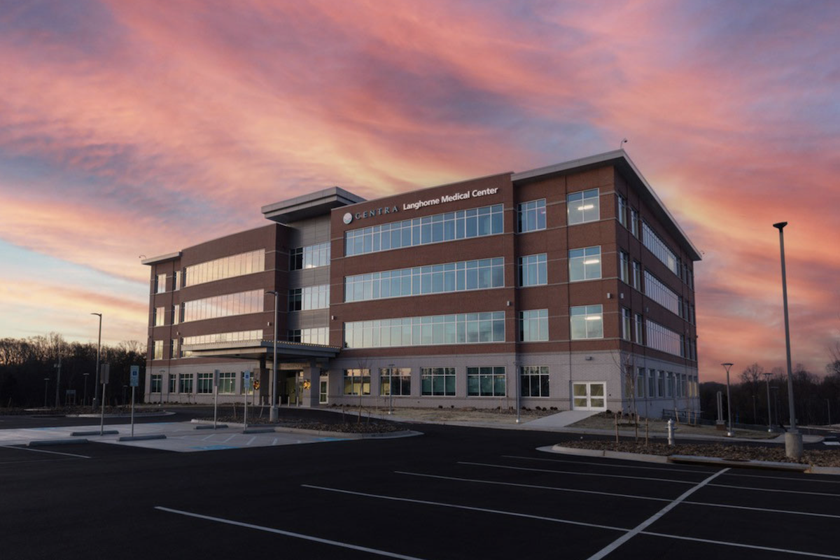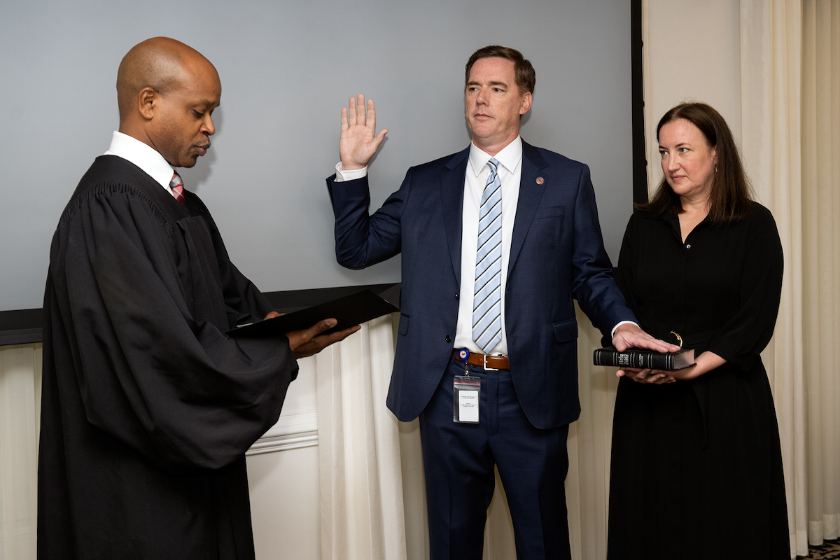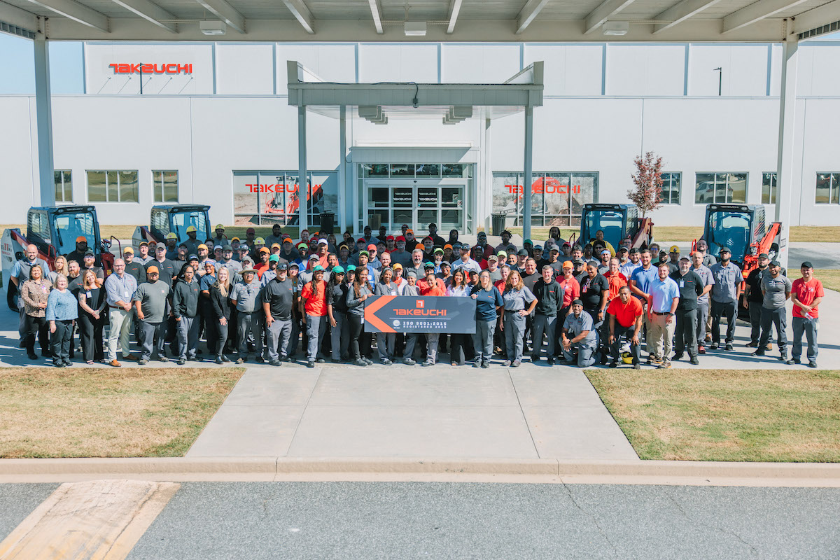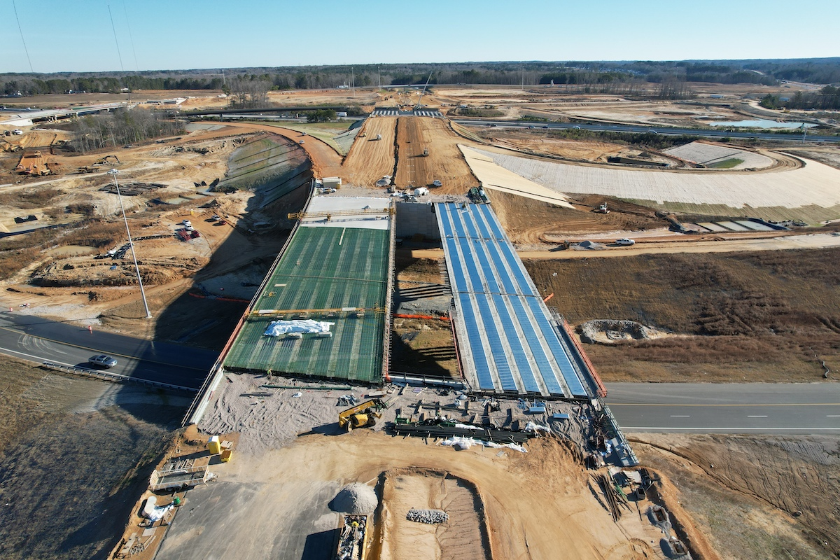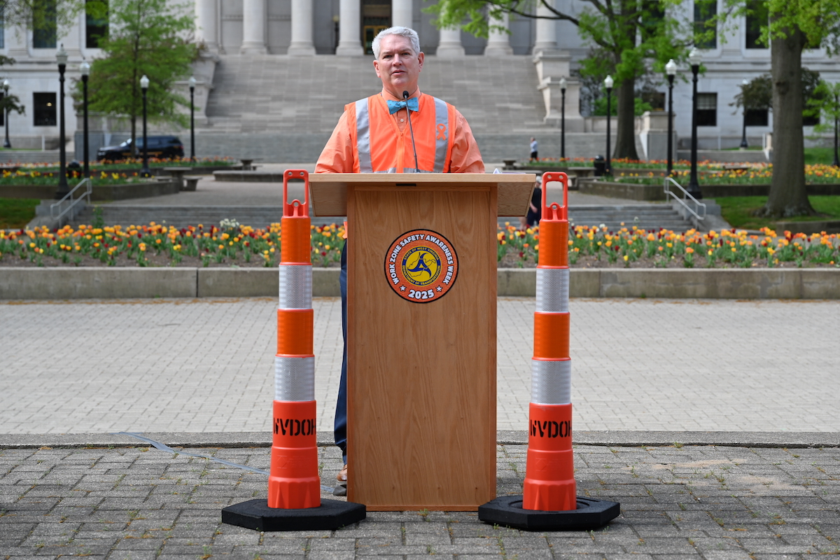Woolpert provided architecture, landscape architecture, and interior design for the roughly $67 million project. Capers Hall classrooms feature modern educational upgrades and furniture, including smart technology devices, expanded infrastructure for customizable classrooms, and audio and visual computer aids. The building includes a 250-seat performing arts auditorium, an art gallery, a training Sensitive Compartmented Information Facility, and a modern computer lab.
“Capers Hall has been a bedrock of this institution for seven decades. It has seen generations of leaders walk through its doors, armed with the skills and knowledge to make a meaningful impact on our society,” The Citadel Provost Sally Selden said during the ribbon-cutting ceremony. “As we stand in this new building today, it’s not just bricks and mortar we see, but the embodiment of a strategic vision — Our Mighty Citadel.”
Woolpert Vice President Andrew Pack said sustainability was a component in all phases of design and construction. Concrete, masonry, and stucco were saved during demolition and then crushed, recycled, and employed for the new building’s site foundation and parking area. A roof-mounted photovoltaic solar-panel system was installed to offset energy usage. The Citadel is pursuing LEED Silver certification.
Woolpert Project Manager David Welling said the design provides cadets and students with cutting-edge academic and arts facilities, while staying true to The Citadel’s iconic and historic campus.

| Your local Bomag Americas dealer |
|---|
| Linder Industrial Machinery |
“The building’s exterior seamlessly blends with the rest of the campus’ Moorish architecture through its white stucco facade and incorporation of the building’s original iron-frame light fixtures,” Welling said. "The exterior is beautiful, but the technology and interior details within are what truly make this new building so special. We are really looking forward to seeing how the cadets and faculty make use of their new spaces.”















