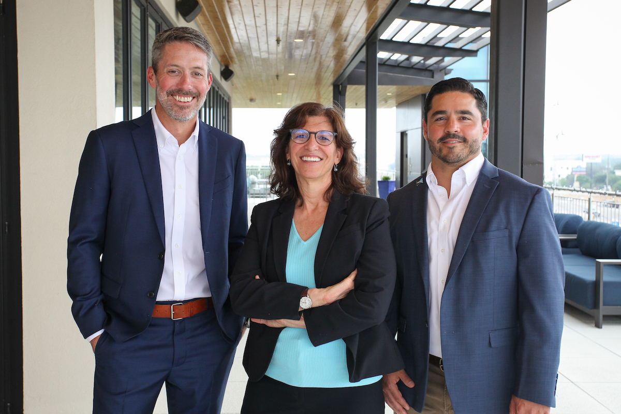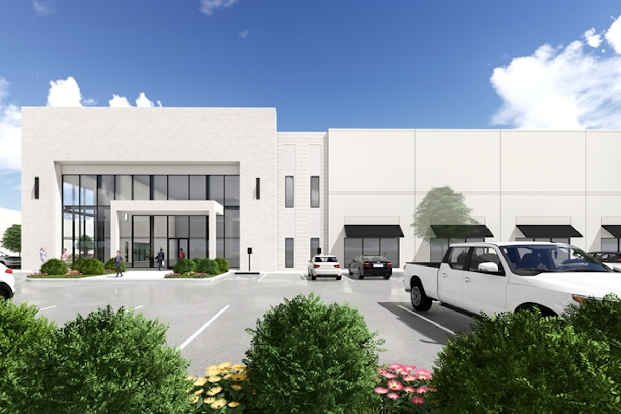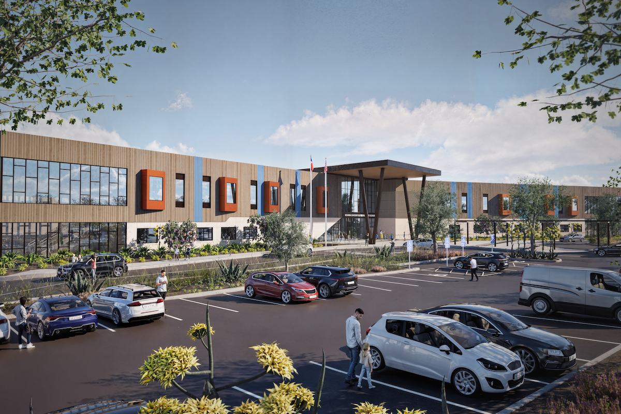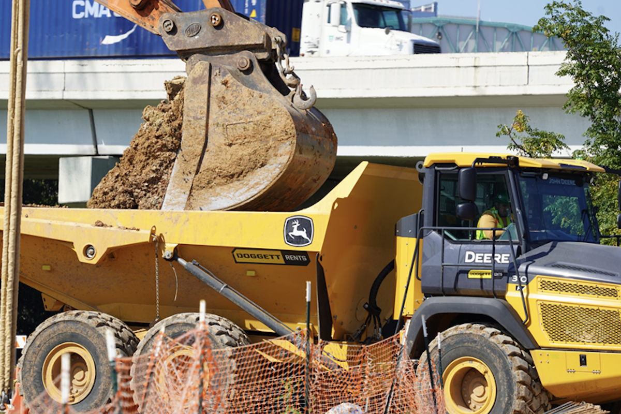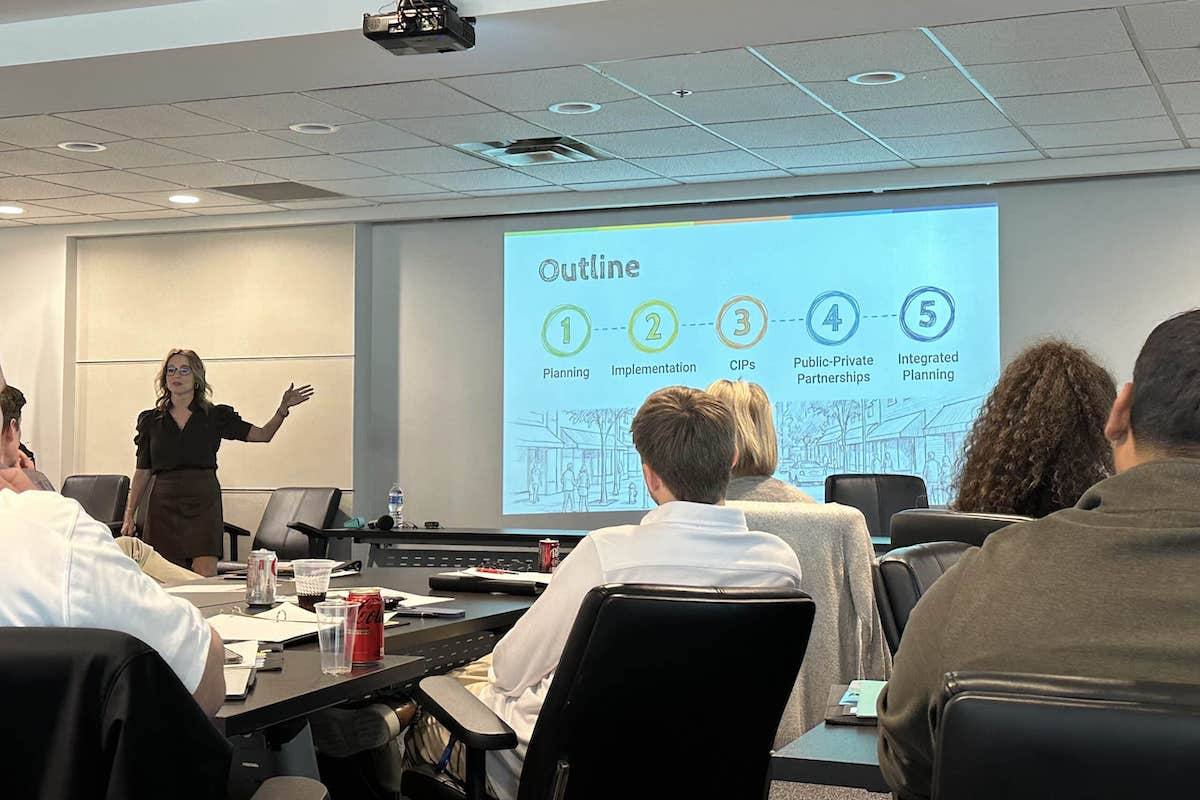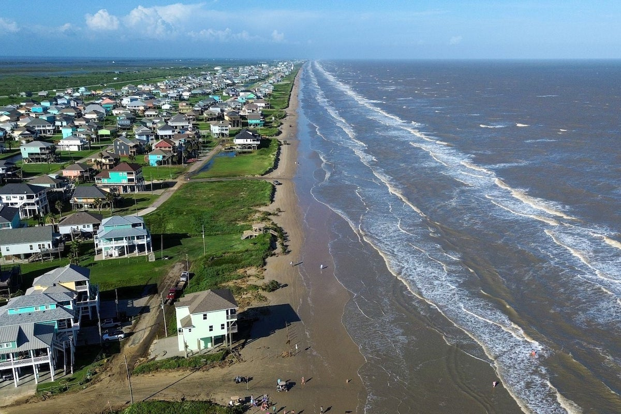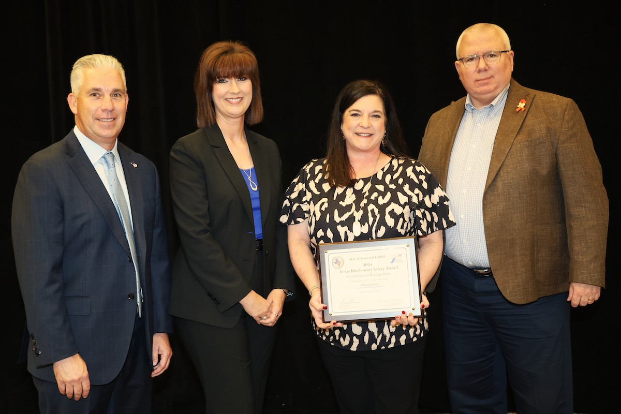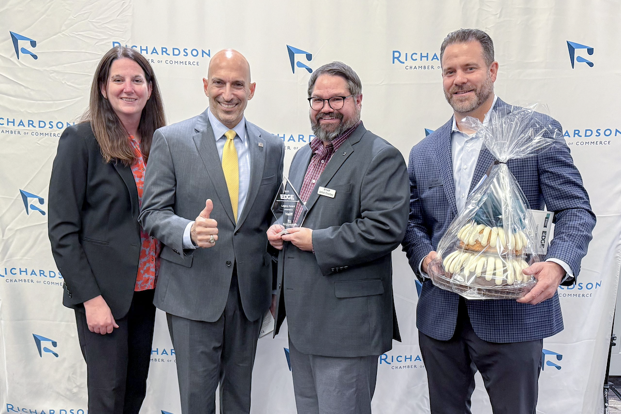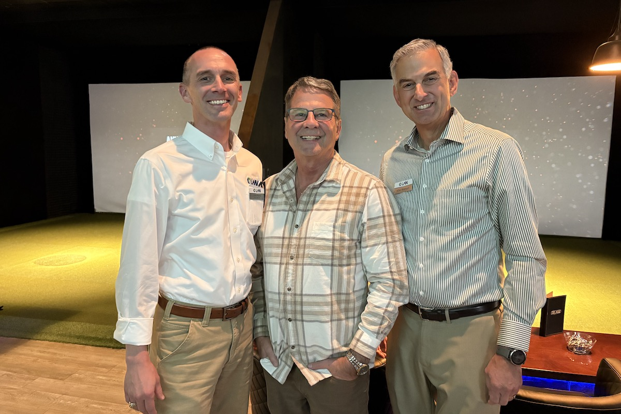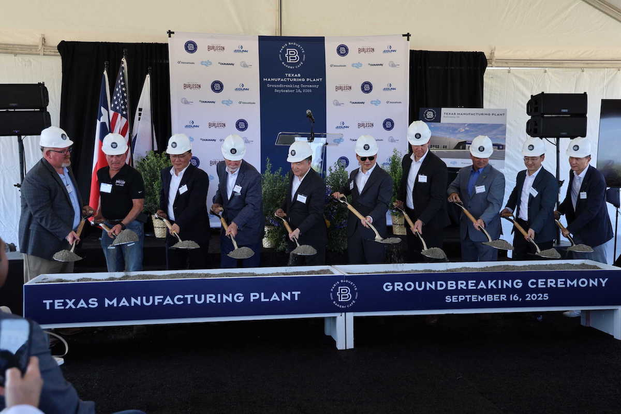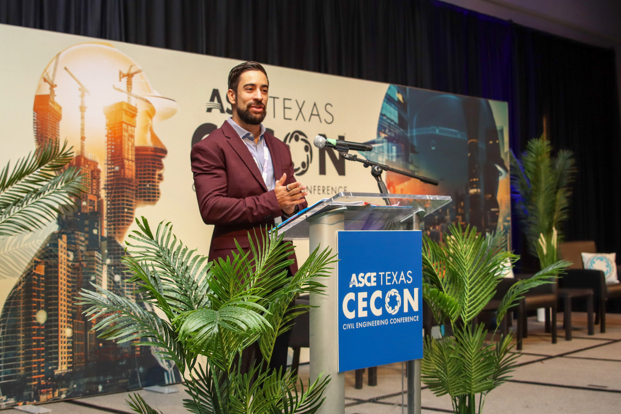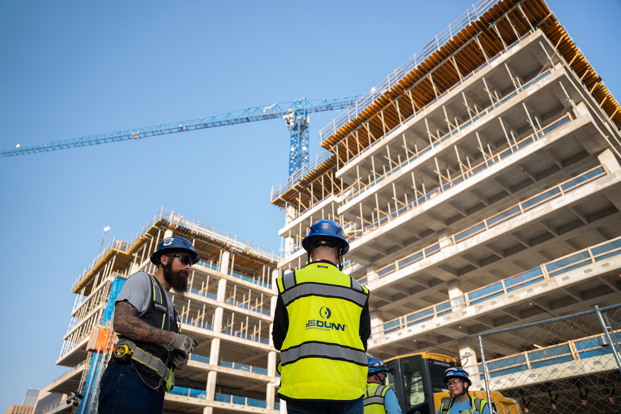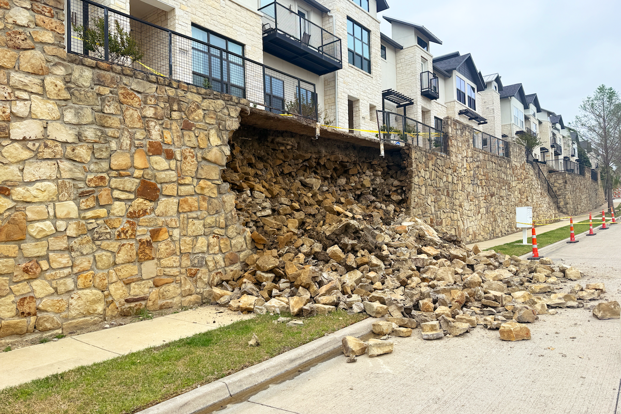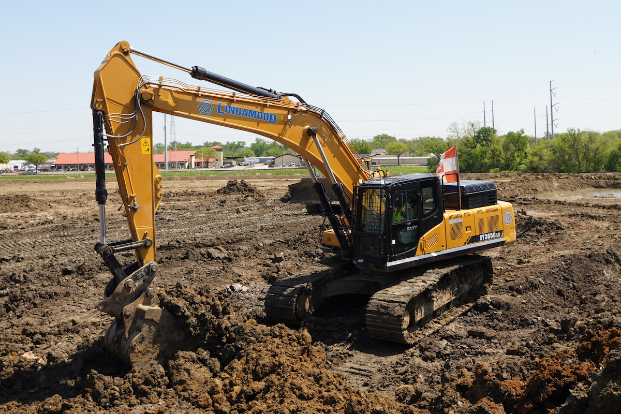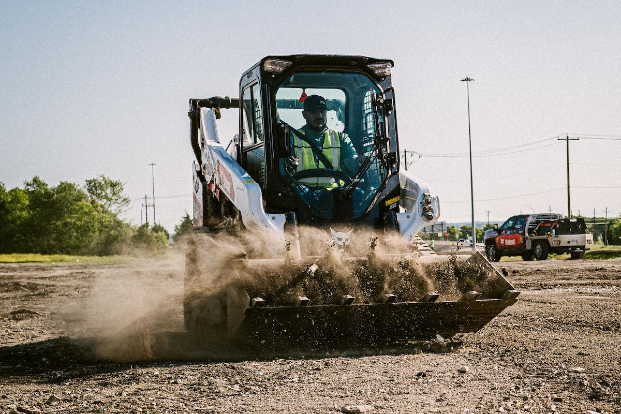The new traditional-style student housing will be the first of its kind on the Cal State LA campus, which is ranked as the 26th best regional university in the West by U.S. News & World Report. At present, only apartment-style residences are available for those enrolled in full-time undergraduate or graduate-level studies.
Student Housing East will offer 1,500 beds for freshmen and sophomore students along with a variety of indoor and outdoor spaces. The estimated $170 million project aims to provide residential experiences that allow students to collaborate, socialize, and interact in deep and impactful ways.
Under construction since January 2019, Student Housing East is being delivered under a design-build contract led by two long-standing national firms. They include HED, a design firm based in Southfield, Michigan, and McCarthy Building Companies, Inc. (McCarthy), a general contractor headquartered in St. Louis, Missouri.
Designed as an L-shaped structure facing the campus interior, the new student dormitory will wrap around a large central plaza/garden where students can relax, study, and congregate. The 380,000-gross-square-foot building articulates into three distinct housing towers – one seven-story structure in the middle bordered by two eight-story structures. Double- and triple-bed units will occupy the upper levels, which are divided into 40-bed blocks to create pseudo “neighborhoods,” a design intended to evoke a sense of community. A limited number of single-bed units will also be available.

| Your local Bomag Americas dealer |
|---|
| WPI |
The strategic goals of the design-build team center on nurturing a “welcoming and inclusive campus where everyone thrives, respects differences and hones their cultural competencies,” according to HED’s website. With this in mind, the ground floor of the residential complex is dedicated to community spaces – including a dining hall, lounges, a fitness and wellness center, teaching and learning commons, and student laundries. It will also contain campus administrative offices and areas for residential-life support services.
Furthermore, the project will improve physical connectivity by adding a 120-foot-long pedestrian bridge to link the housing facilities to the main campus. “There’s a 100-foot elevation break between the main campus and the student housing,” says Curtis Horner, Vice President of Specialty Markets at McCarthy. “The new pedestrian bridge is a very important – and very complicated – part of the project that is going to eliminate a lot of ADA access concerns for the campus.”
Like many other new builds on tight, urban sites, there are inherent challenges related to logistics, safety, site control, and material deliveries. To help keep the Student Housing East project on schedule and on budget, a prefabricated building facade manufactured by Clark Pacific is being utilized as an alternative to conventional construction. This integrated system for the building envelope includes the frame, insulation, fire safing, windows, weather barrier, and exterior finish.
The team at Clark Pacific takes pride in its ability to bridge the gap between manufacturing and construction. The multigenerational family business – founded in 1963 by Jim Clark and today led by his sons, Donald Clark and Robert Clark – serves as a one-stop shop for designing, manufacturing, and erecting prefabricated building systems.
“From day one, architectural facades have been our specialty and that’s what we’re known for,” says Doug Bevier, a Product Manager at Clark Pacific. “We also offer multiple other products on the structural side. What’s been most exciting over the past five or six years is expanding into full facades.”

| Your local ASV dealer |
|---|
| CLM Equipment Co |
Collaborative design methods, advanced manufacturing capabilities, and efficient construction processes all work together to support the company’s efforts to deliver high-quality, economical solutions to customers. “Our approach paves the way for prefabrication as a smarter, safer, and more efficient way to bring great designs to life, while reducing risk and providing owners with cost, schedule, and scope certainty,” says Jim Lewis, Director of Preconstruction at Clark Pacific.
Collaborative Delivery, an in-house project delivery strategy that incorporates principles from the Lean Construction Institute’s target-value design methodology, is a core element of the Student Housing East project, which was originally designed to cover approximately 450,000 square feet. However, a refined configuration resulted in a smaller building footprint.
Because of the traditionally siloed nature of the design and construction industry, a trifecta focus on schedule, cost, and quality can be difficult to maintain. However, multidisciplinary collaboration is fundamental to Clark Pacific’s Collaborative Delivery concept, helping to reduce contingencies and waste and drive efficiencies without sacrificing quality. The resulting benefits include more realistic, optimized designs and cost savings – the latter of which can allow for the inclusion of other project-enhancing elements.
“With this project, we had the owner available to us, which helped with making real-time decisions that compressed the design schedule,” Lewis adds. “Because we were involved in the early stages of design, we were able to perform all of the architect’s changes in a streamlined, linear fashion.” Resultingly, these efforts helped to shave approximately six months off the overall project schedule.
While it uses a standard frame and connections, the Infinite Facade is an aesthetically flexible system capable of meeting or exceeding building and energy code requirements while still fulfilling an owner’s design and performance goals. Exterior finish options allow for the inclusion of materials such as brick, terracotta, stone, and metal panels in addition to the variety of colors and textures available in traditional precast. The use of form liners also permits an infinite number of geometric patterns and reveals to be incorporated into the design.

| Your local Komatsu America Corp dealer |
|---|
| WPI |
| Kirby-Smith Machinery |
“When you present our Infinite Facade product to an architect, it’s like giving Van Gogh a canvas – it allows a lot of freedom for the design,” Lewis comments.
During the project’s conceptual phases, Lewis participated in student focus groups to help discern what mattered most to those directly benefiting from the new campus housing. Aesthetic appeal topped the list of student “must-haves,” which contributed to HED’s decision to go with an eye-catching exterior facade.
“The architect wanted it to resemble bolts of fabric,” Lewis says. “This visually dynamic or ‘kinetic’ facade looks like it’s actually moving, based on the lighting and the angle at which it’s viewed.”
Bevier describes how the building’s outer walls feature exposed concrete with different types of reveals and pattern layouts. There are also areas with metal panels covering the concrete skin – approximately 10,000 square feet, to be exact. The architectural expression incorporates a clean, white color palette to achieve a modern yet natural-looking finish.
“Clark Pacific did a great job with the design,” Horner comments. “They were able to do a lot of different things with the facade, with the reveals, with the shading, with the movement through the panels. It’s really cool.”

| Your local Gradall Industries dealer |
|---|
| WPI |
| ASCO Equipment |
| Kirby-Smith Machinery |
“On this job we partnered with Schüco, a well-known window designer and fabricator,” Bevier says. Schüco windows were chosen to block ultraviolet rays and support daylighting and energy management, among other purposes, Lewis adds.
Horner notes that effiency of construction was another attractive reason to utilize Clark Pacific’s precast concrete cladding solution. “The panels were glazed and caulked before arriving to the job site, which allowed the building to be dried in quickly, once the construction process started,” he says. “Also, there were a lot of performance expectations – air, sound, and pollution – that we were able to meet with these panels.”
Approximately 140,000 square feet of cladding was required on the project. Unlike many other building systems manufacturers, Clark Pacific also offers erection services, which took place during summer 2020. “We erected an average of 3,000 square feet a day, totaling 715 panels in 45 days,” Bevier says. “This shortened the field schedule by allowing the general contractor to get started on the interior build-out more quickly.” Minimizing construction impacts on an active college campus with high volumes of foot traffic is a win-win for everyone, he adds.
“With prefabrication, you move highly labor-intensive trades off-site. It’s a strategy that makes sense for a lot of clients, especially in this world of COVID,” Lewis says.
Horner agrees. “This approach has really helped us comply with all CDC and government regulations,” he says, adding, “It’s also a very safe process. It reduces a lot of dangerous activities and minimizes the need for scaffolding and falsework.”

| Your local Hyundai Construction Equipment USA dealer |
|---|
| Nueces Power Equipment |
McCarthy is continuing to monitor COVID-19 developments to ensure all remaining project activities are compliant with directives from the CDC (Centers for Disease Control and Prevention) as well as federal, state, and local health agencies. “We’ve taken our health and safety procedures to the next level,” Horner states, noting enhancements to areas ranging from communication and social distancing to cleaning/sanitation.
“On these types of collaborative design-build projects, we seek to partner with companies that bring the most value to the table,” Horner says. “In this instance, the prefabricated building solution provided by Clark Pacific gave the project owner the best value for their dollar, in addition to a quality product and the design that they wanted.”
Photos courtesy of Clark Pacific














