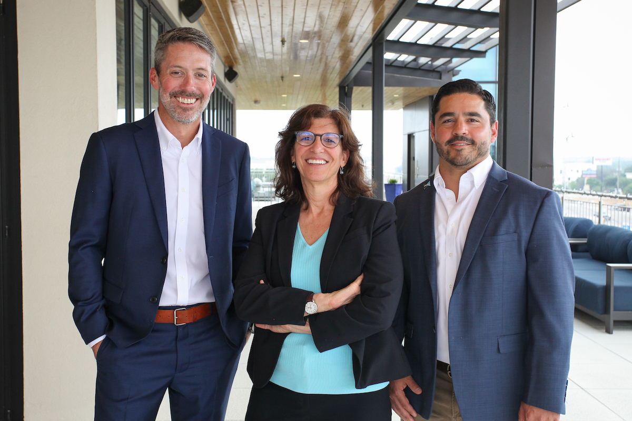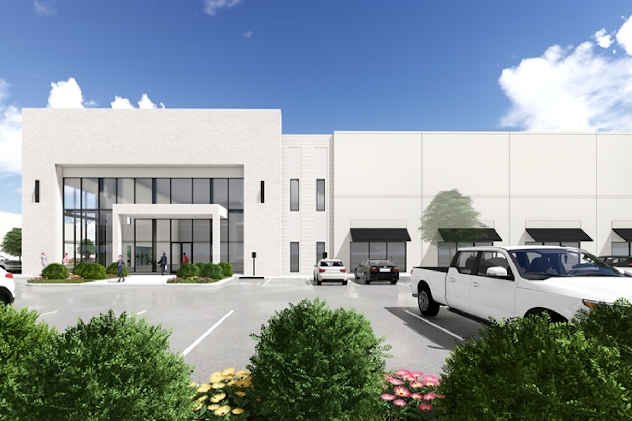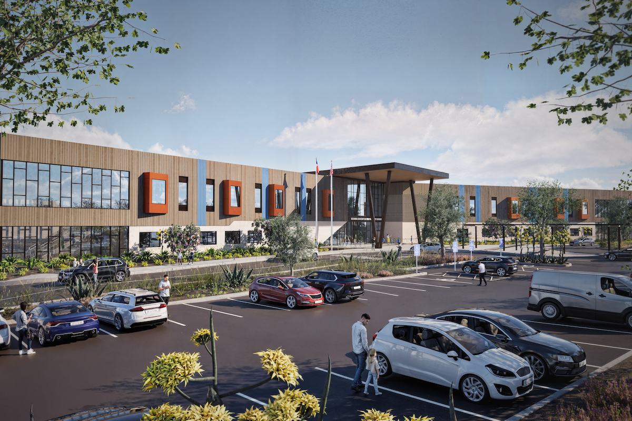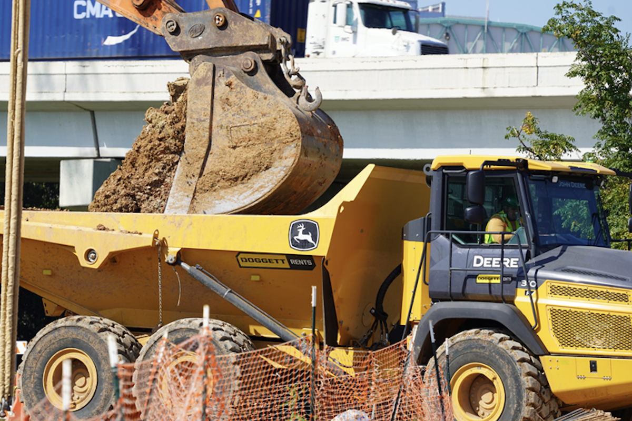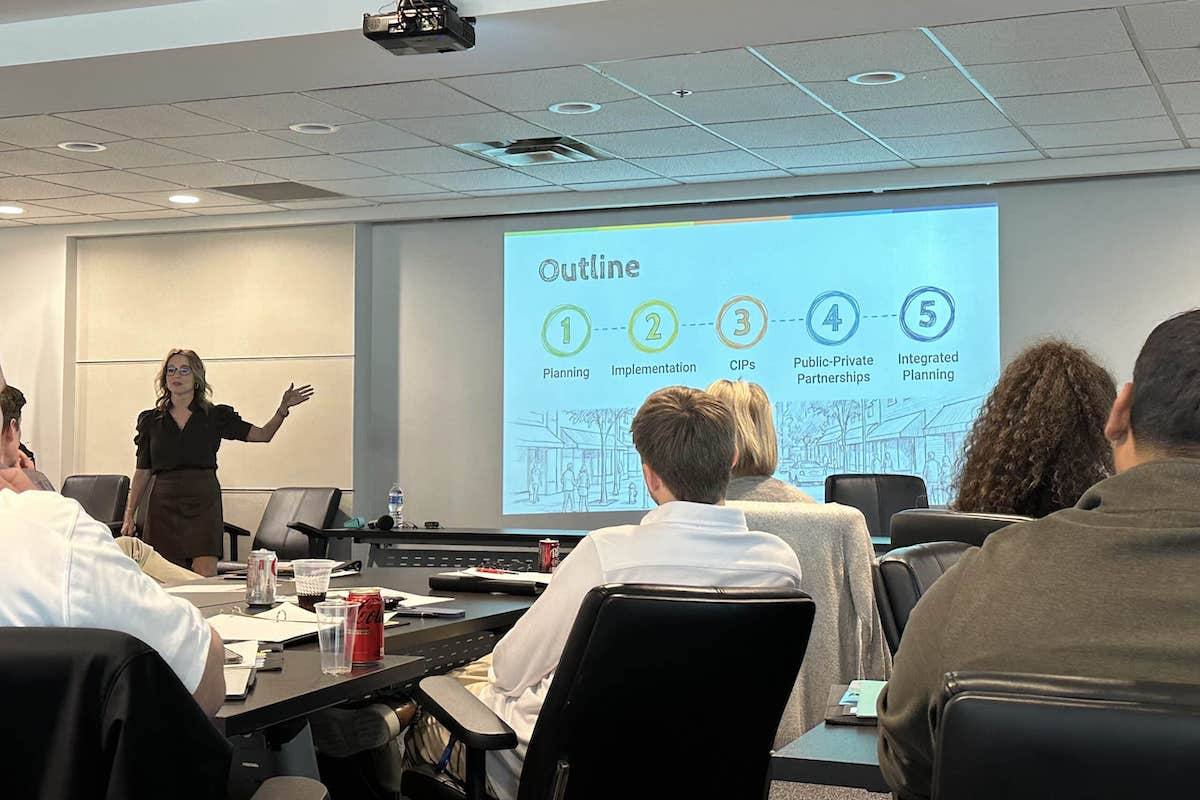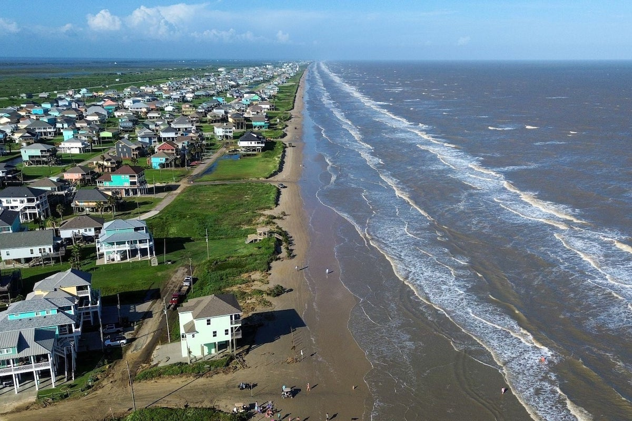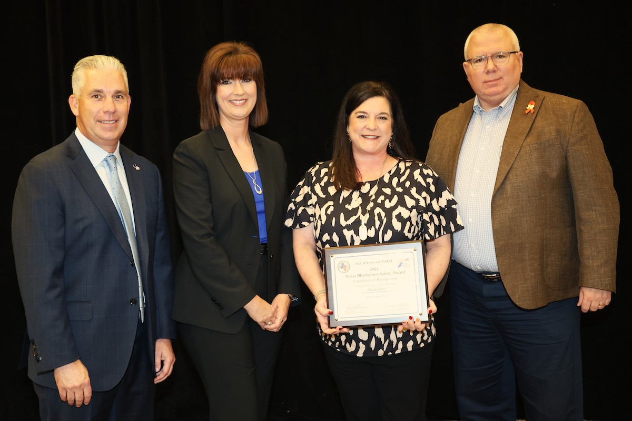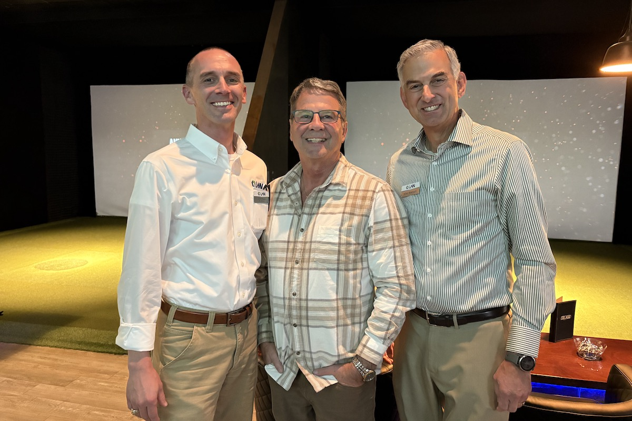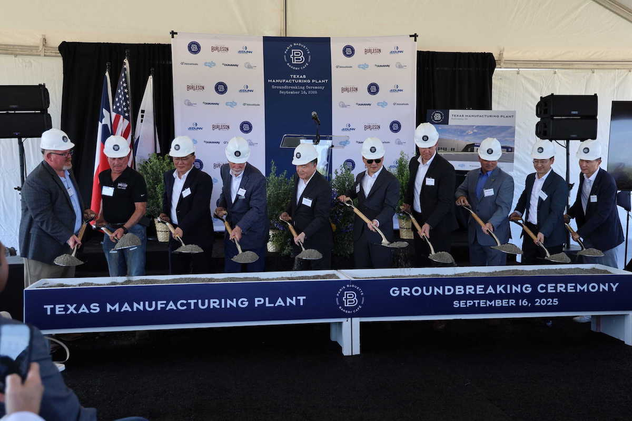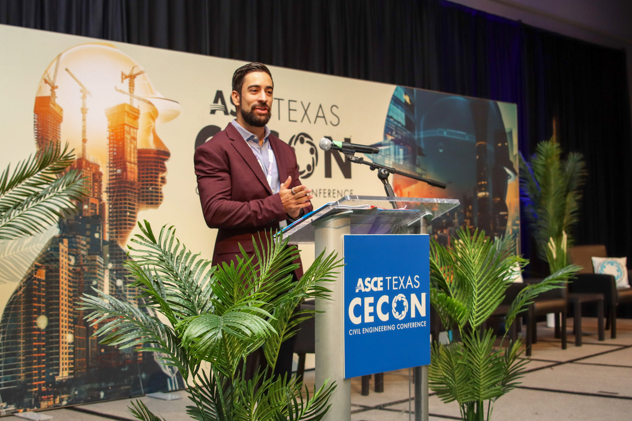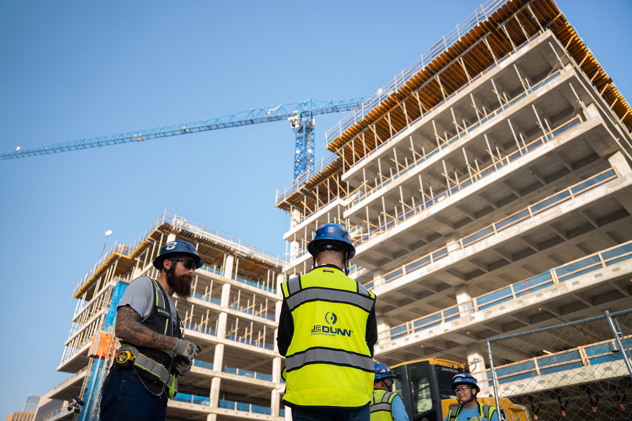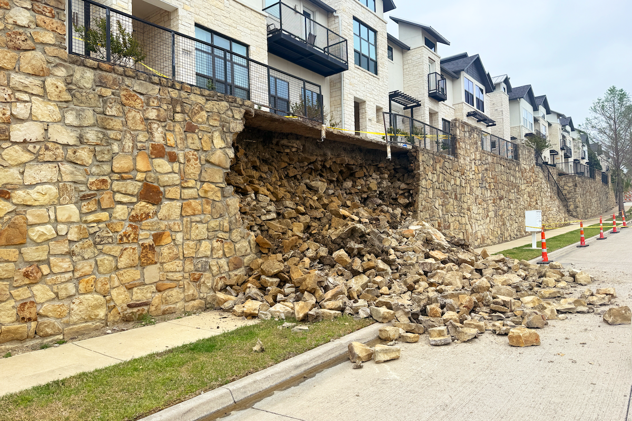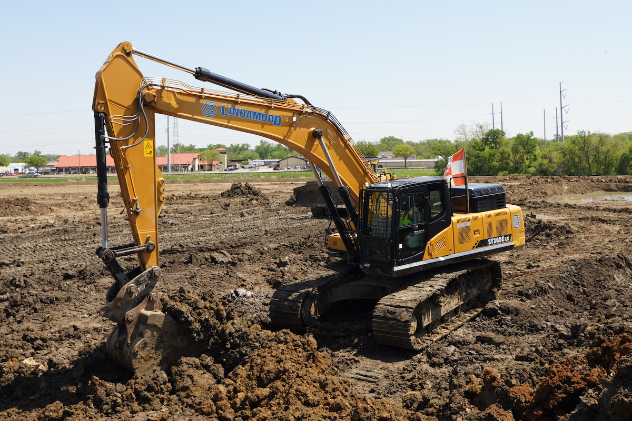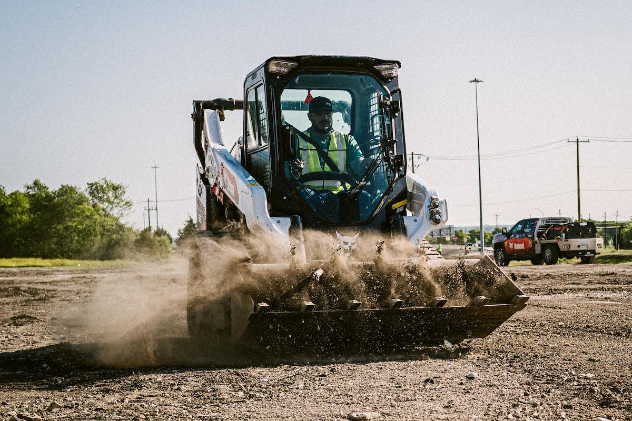Designed by Gensler and constructed by JE Dunn, Sixth and Guadalupe will be the first mixed-use high-rise in Austin to combine over a million square feet of office, residential, retail, and outdoor space within one building, including 9,984 square feet of retail on the ground floor, 14 levels of below and above-grade parking with electric vehicle chargers, 589,112 square feet of Class A office space on floors 14 through 32, and 349 residential homes on floors 34 through 66. Upon completion, this new tower will transform Austin's skyline as the tallest building in the city at 875 feet and the fifth tallest building in Texas.
"By stacking retail, office, and residential under one roof, Sixth and Guadalupe reimagines the way we live, work, and play, delivering a new kind of urban experience in the city," said Seth Johnston, Senior Vice President of Executive Management at Lincoln Property Company in Austin. "Austin is one of the fastest growing and most sought-after cities in the country for corporate expansions and HQ relocations; we feel that Sixth and Guadalupe will offer the best opportunity in Austin for both. Reaching these construction milestones gets us closer to making this mixed-use development a reality, and we are grateful for all of the dedicated women and men working together to bring Sixth and Guadalupe to life."
Sixth and Guadalupe is designed to foster community, creativity, and innovation with amenities including the largest outdoor office terrace in the CBD and the highest residential sky pool deck in the city.
"With a focus on health and wellness, the building has expansive glass bringing in an abundance of natural light, amenities catering to today's healthy lifestyle, unparalleled views of the city, best-in-class amenities, high-end finishes, and countless places to dine and gather within walking distance," said Tony Curp, Senior Vice President of Development at Kairoi Residential. "When complete, we believe Sixth and Guadalupe will bring something new and truly special to downtown for companies and residents alike."
The ground floor of Sixth and Guadalupe will contain approximately 10,000 square feet of retail space that aligns with Austin's vision to create an enhanced pedestrian experience and a more vibrant streetscape. The project's location at the corner of West 6th Street and Guadalupe places it close to existing public transit and the planned metro line, making it a pedestrian- and transit-friendly option for commuters while supporting traffic reduction efforts for the city as a whole.
Further, those traveling to and from work by bike will go from garage to office suite, with dedicated access, bike storage, showers, and locker rooms. These features are in addition to the unprecedented amount of outdoor workspace, advanced air filtration systems, touchless access technology, and other sustainability initiatives aim to set a new standard for employee wellbeing in downtown Austin.
Sitting above the retail and parking levels is approximately 590,000 square feet of office space developed by Lincoln Property Company with floor plates starting at 30,242 square feet, 14'6" deck-to-deck ceiling heights, and private balconies on each floor. The level 14 office amenity deck includes a 25,000-square-foot outdoor terrace with broad southern lake and unobstructed Texas State Capitol views, a 6,400-square-foot tenant lounge/bar and conference center, and a 5,600-square-foot fitness center equipped with locker rooms and showers.
With commercial floors completed, the team has now begun construction on the residential portion of the tower. Developed by Kairoi, the residential space will contain 349 for-rent apartment homes with luxury finishes and 360-degree views. Sixth and Guadalupe residents will have exclusive amenities that are purposefully separate and private from office users, including three different sky deck pools and landscaped indoor-outdoor decks adorned with cabanas and lounge seating.
Residents will also have access to a 24-hour health club with virtual fitness classes, an outdoor yoga deck, a podcast studio, theatre room, game room, and a first-of-its-kind dog park and dog wash. Additional amenities include a concierge service and a conference room with private work areas that allow residents to work from home.
Sixth and Guadalupe is expected to deliver in spring 2023.

| Your local Trimble Construction Division dealer |
|---|
| SITECH SE Texas |
| SITECH Tejas |
















