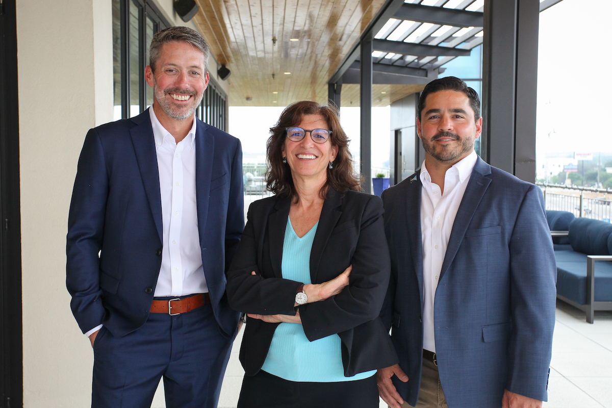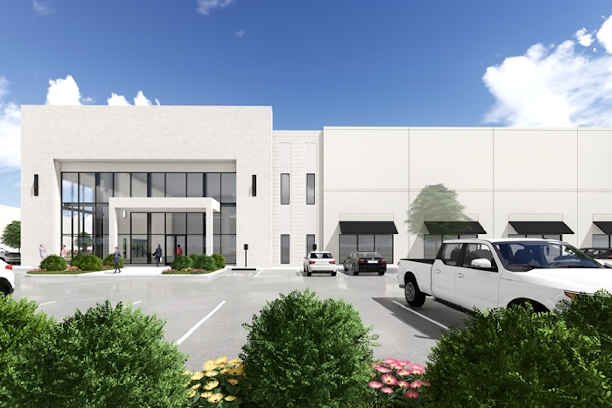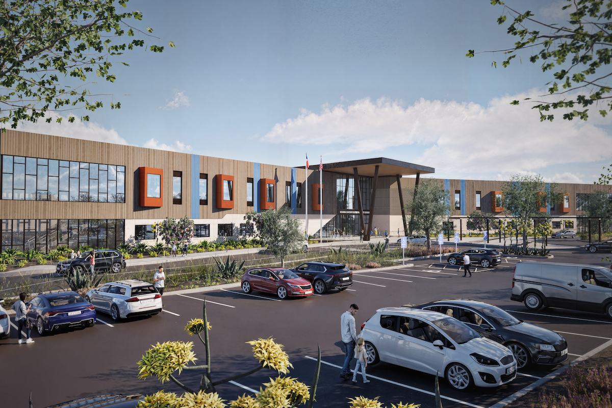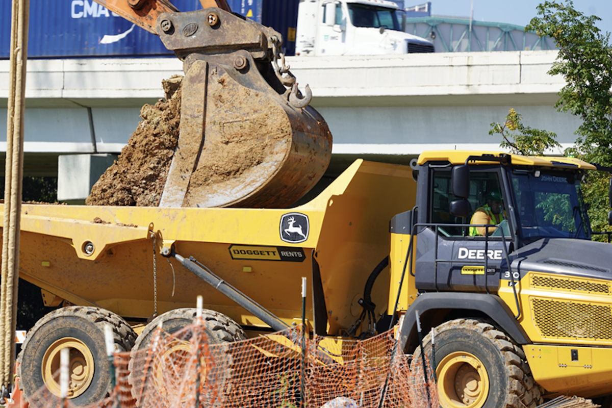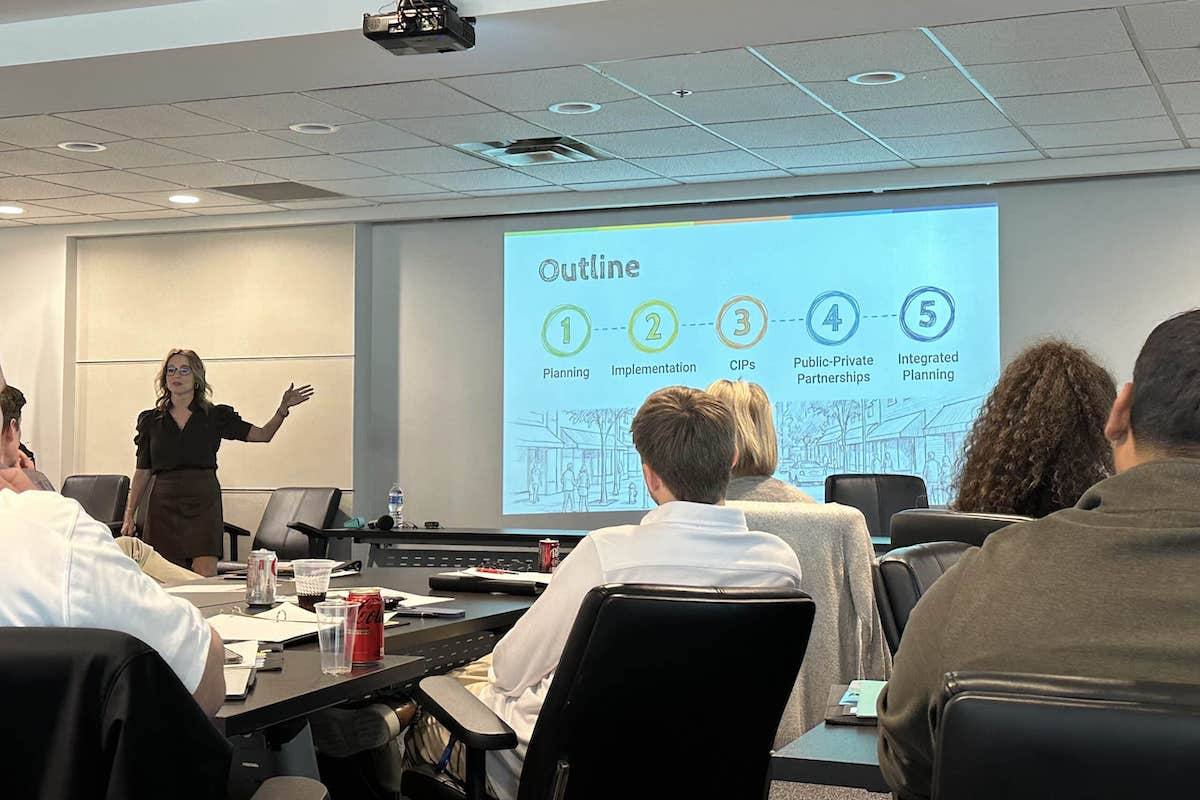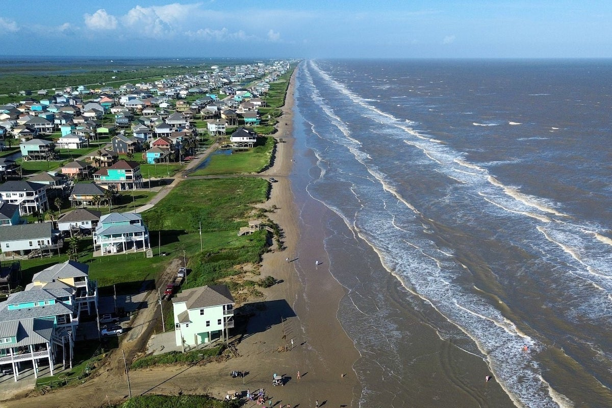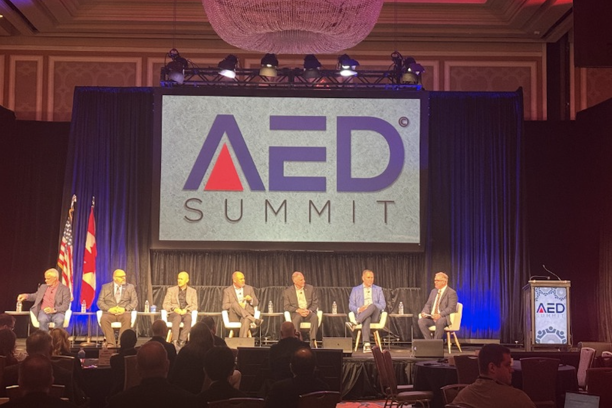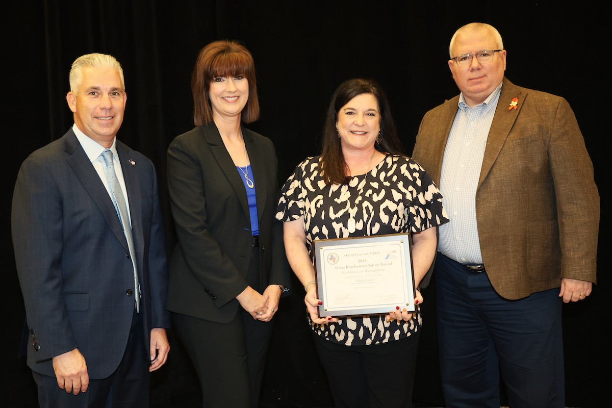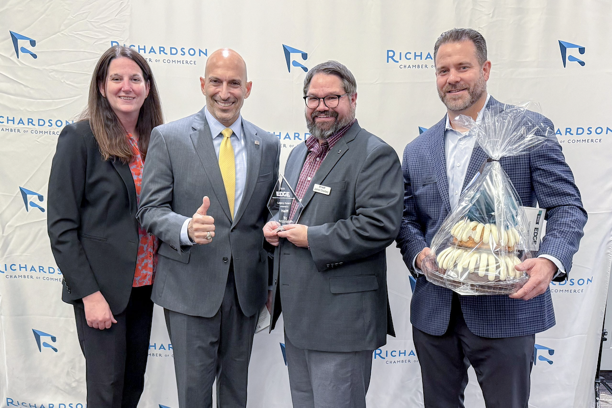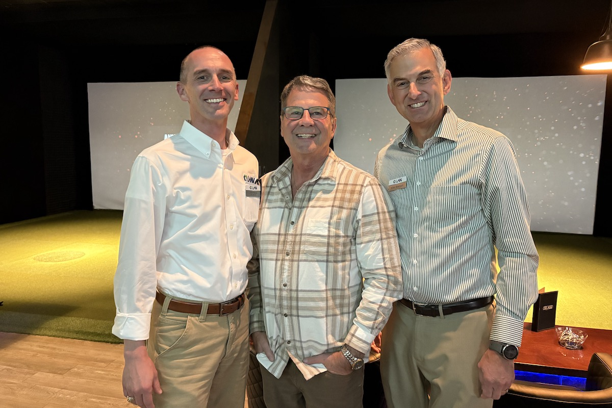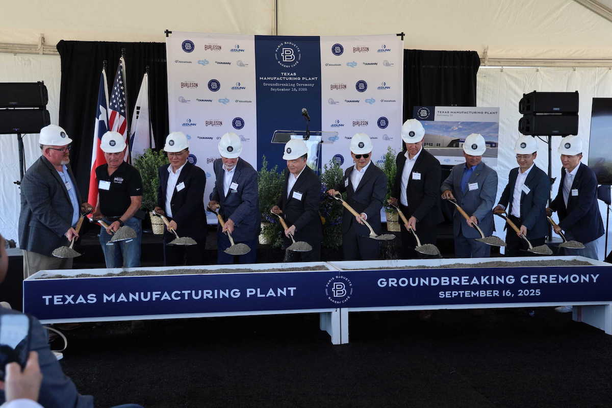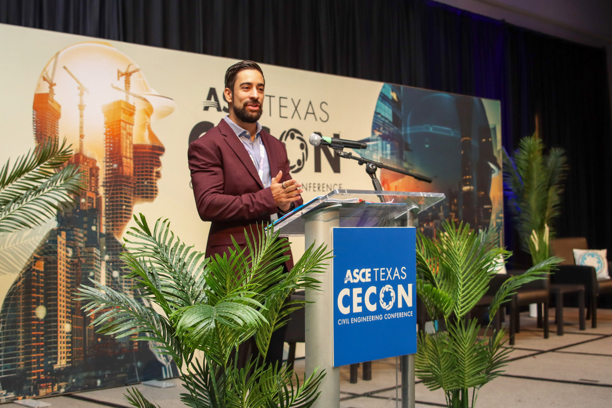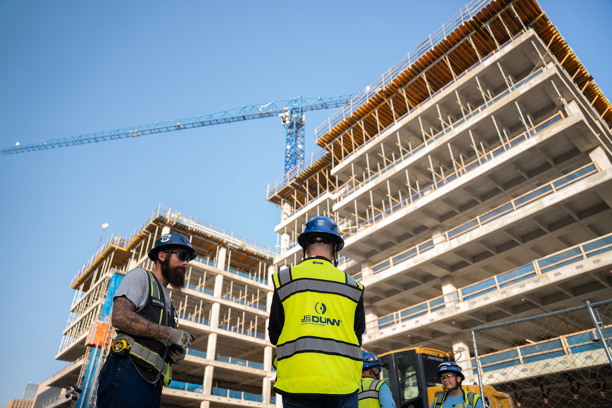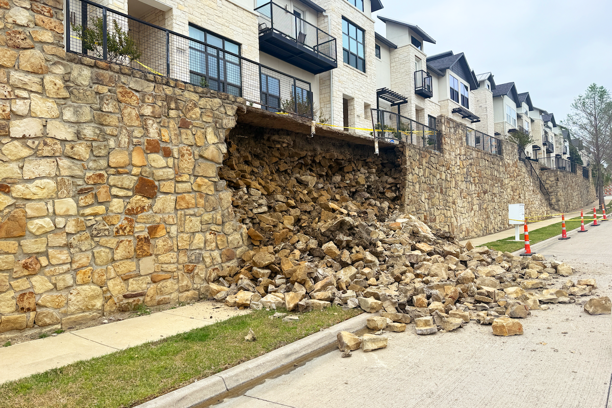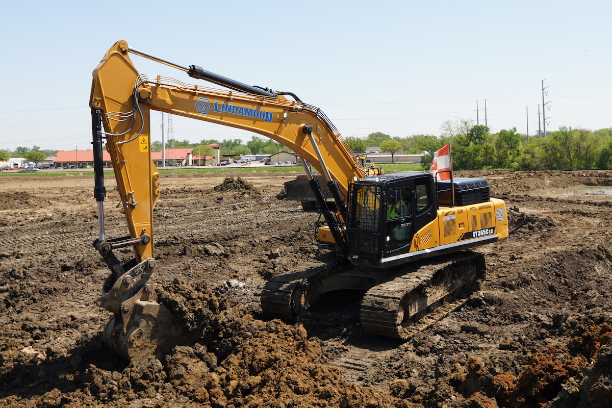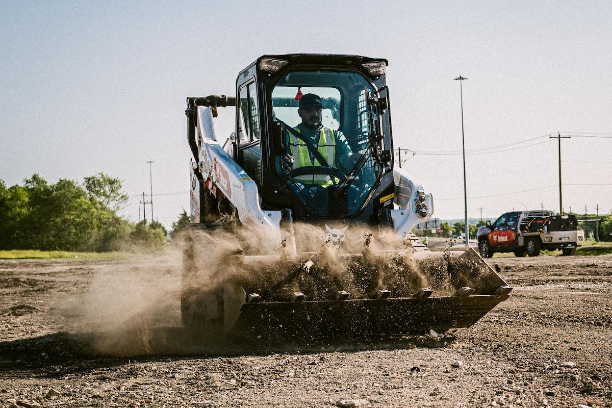DLR Group is executing Hines’ T3 concept in response to the growing cultural demand for local authenticity, sustainability, and urban and social connectivity across the United States and beyond. This approach to the modern-day workplace appeals to those seeking a character-rich yet modern experience.
Steel, masonry, and accent materials complement the wood to create an environment akin to urban lofts, while the modern building systems and technology infrastructures support the needs of high-tech workforce members and contemporary tenants. With the evolution of T3 into the residential space, Austin residents can now work and live within bounds of organic warmth and beauty created by the exposed engineered wood components.
"Our design reflects the experience and culture of East Austin and celebrates the local history of the site through a focus on the materiality and refinement of metal and wood," said Stephen Cavanaugh, AIA, LEED AP, Principal, DLR Group. "Through a heightened degree of integrative design, this building is more flexible, authentic, and tactile than most."
The residential units are modern loft-style residences with their own separate entrance from the office space and feature an exposed wood structure that measures 11 feet clear to the underside of the deck. The building will feature a daylit communicating stair and rooftop terrace. In addition to a bike-commuter-friendly ground floor amenity that features storage, lockers, and showers, the project includes three levels of below-grade parking for 220 cars.
To date, DLR Group has completed T3 buildings in Minneapolis and Atlanta with two buildings under construction in Toronto and seven other locations in design phases. T3 Eastside is set to open in summer 2023.














