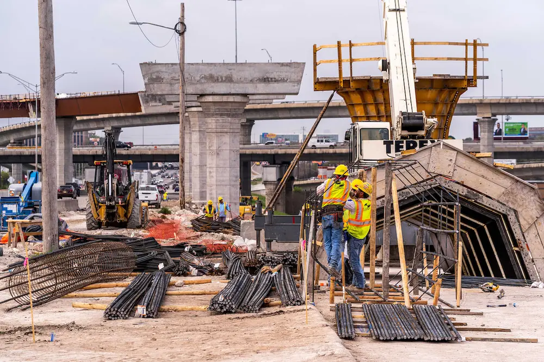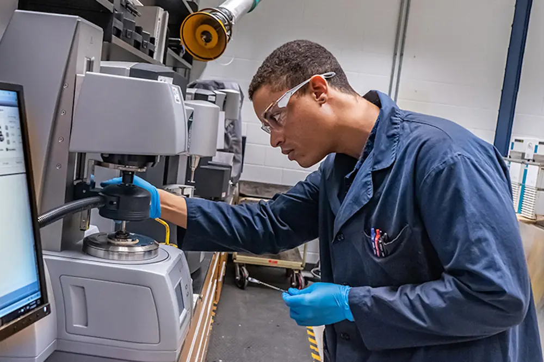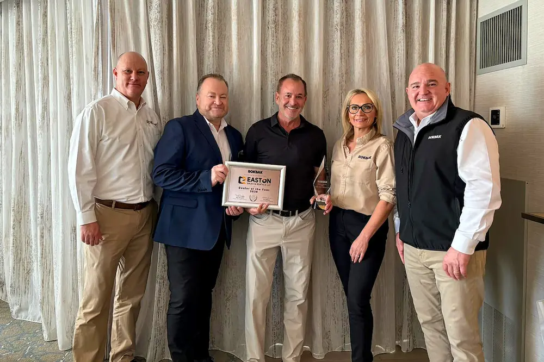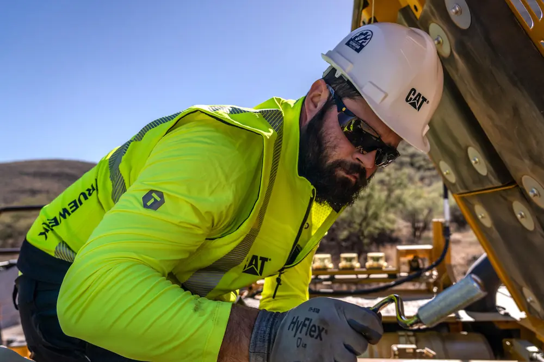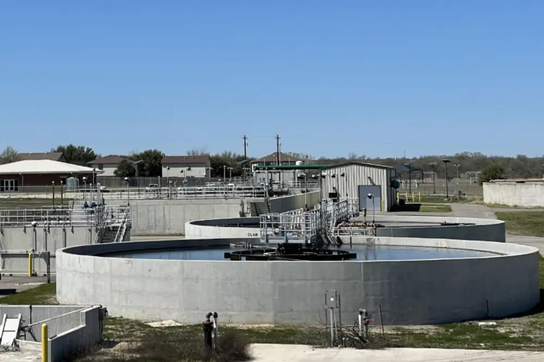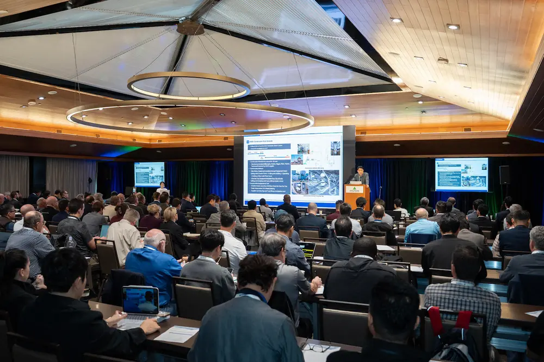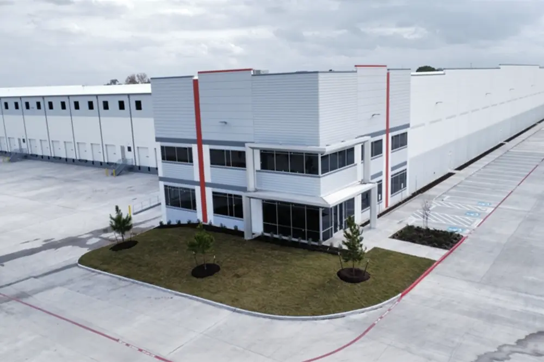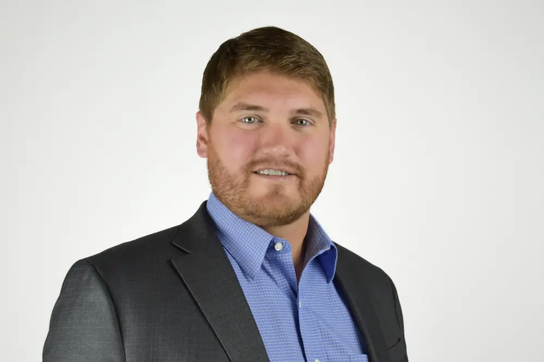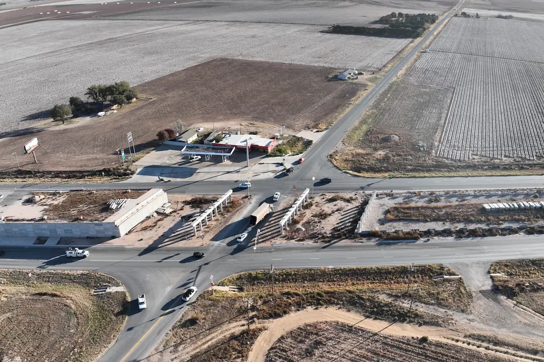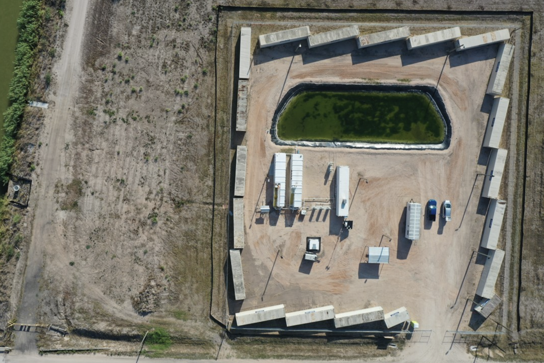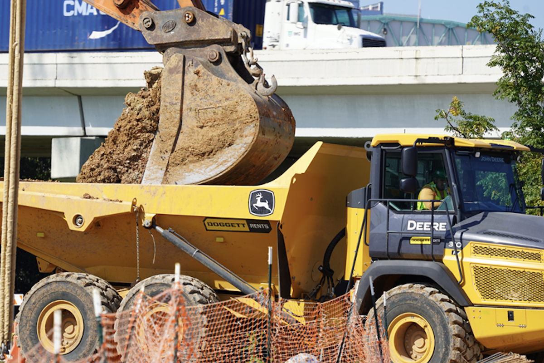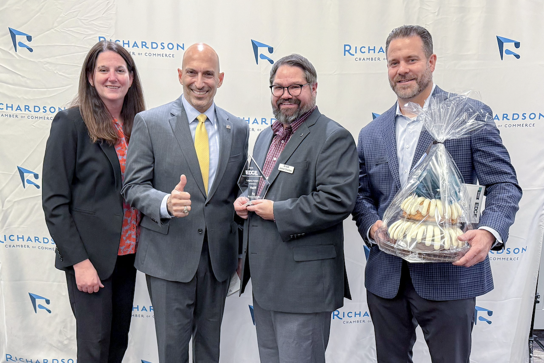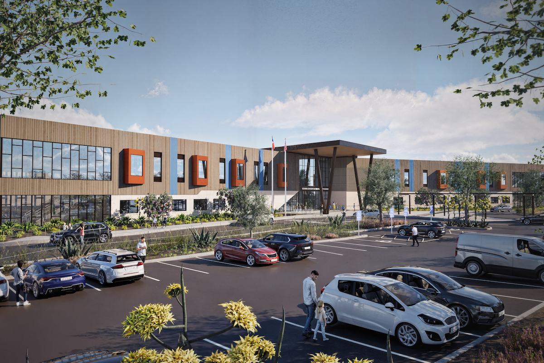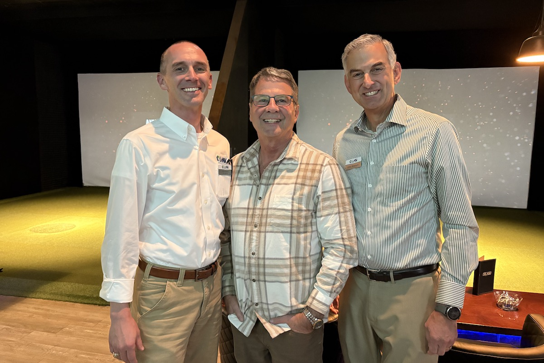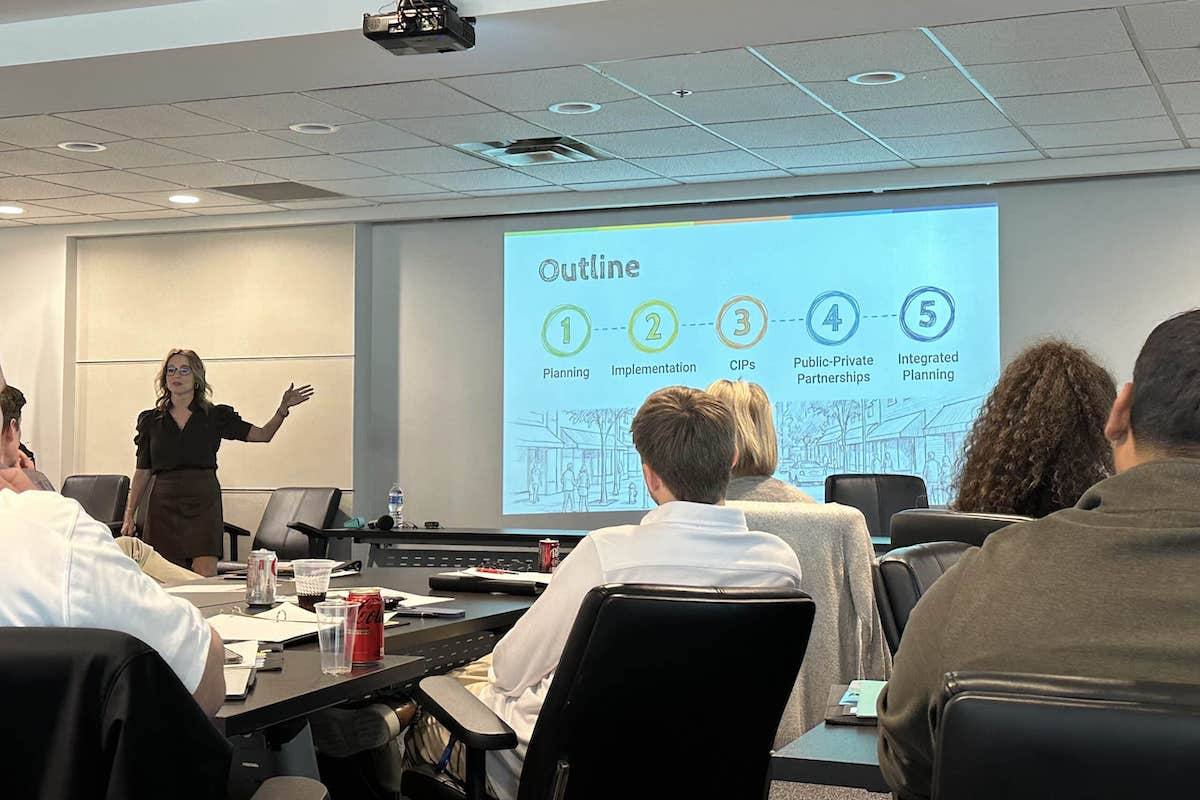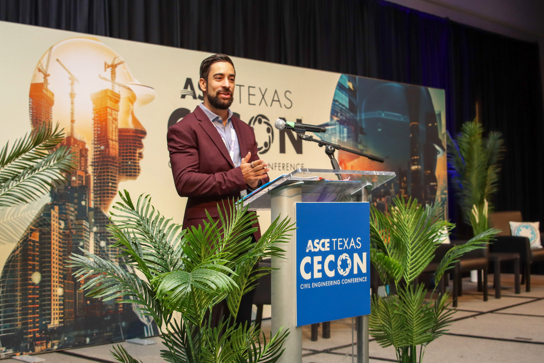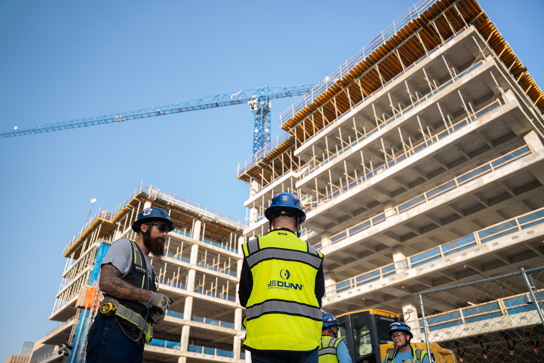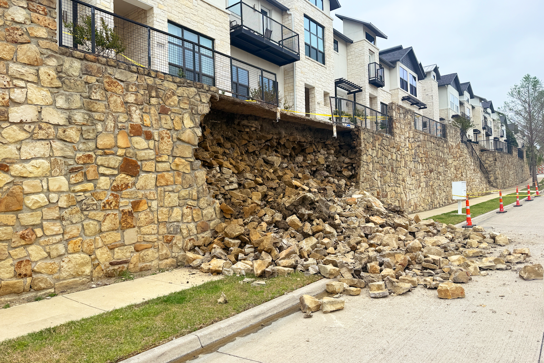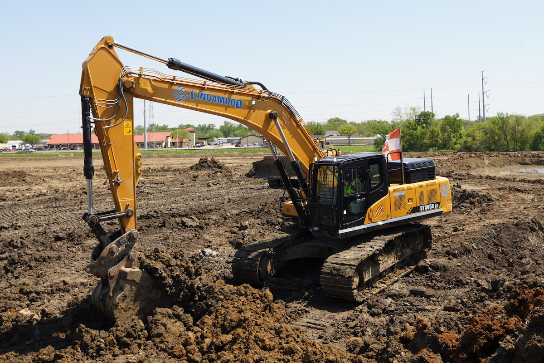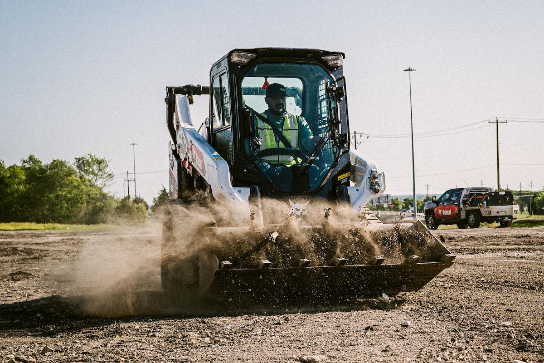KAI Enterprises Expands with New Dallas-Fort Worth Metroplex Location, Combining Dallas and Arlington Offices

KAI, one of the largest minority-owned AEC firms in the country, has operated an office in Dallas since 1999. In 2019, KAI expanded with the acquisition of Fratto Engineering, Inc. based in Arlington, Texas. KAI’s Texas staff continued to work between the two offices until the recent move to the Metroplex.
“We made the decision to consolidate into a single Dallas-Fort Worth office to accommodate our continued growth, plus enhance our overall office culture by bringing staff from the two offices together under one roof,” said KAI President Darren L. James, FAIA. “We also wanted to send a clear message to North Texas that we are invested in the community and its people.”
KAI’s new office is located in the neighborhood of Las Colinas. The three-story building is part of a multi-building complex constructed in the 1990s that features parking garages, covered parking stalls on the main parking lots, balconies, decks, lush landscape, and adjacent green/park space. The Las Colinas location also provides access to food, entertainment, and support amenities in the adjacent community.
“One of the things that we loved about the building was its ‘Texas vernacular’ style design with its use of natural stone, metal roofing, and wood,” James said. “Its location also has a great deal of energy and life to offer in terms of area amenities and activities. It is a great location and an exciting new start for our Dallas-Fort Worth office.”
Formerly occupied by the Pabst Blue Ribbon’s creative group, KAI’s new 12,000-square-foot office space presented an open layout, abundant natural light, plus unique outdoor patio and deck space.
According to KAI’s Managing Partner Brad Simmons, FAIA, the existing space already offered an eclectic design vibe that provided a solid platform for KAI’s design team to build from and create a tailored office environment that reflects the image, collaborative process, and culture that drives KAI.
“Our design team really explored the mission and core values of our company to ensure our workspace was in alignment,” Simmons said. “The new space is organized around a central common support core with a variety of collaborative team spaces, conferencing, individual reflection areas, food service, and other general support.”
Traditional workspace is immediately adjacent to natural light and organized in smaller work groups. The space also has a variety of ‘sticky spaces’ that foster team chemistry and personal interaction. The lobby serves as a multi-purpose space where visitors enter KAI, plus it provides a flexible companywide gathering forum — with indoor and outdoor space as well as a platform for community displays, exhibitions, and customer showcase opportunities.
“This design vocabulary reinforces our mission of ‘Transforming Communities’. Our design team of Renee Cohen, Sanja Zilic, Tim McMinn, plus Operation Leader Larry Pijut really hit the mark. It’s a great environment for our colleagues, and it was completed on time and within budget,” Simmons said.












