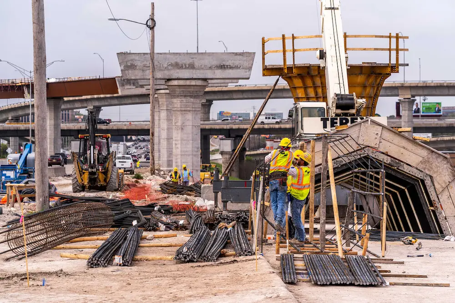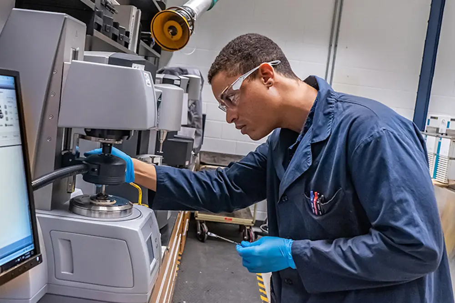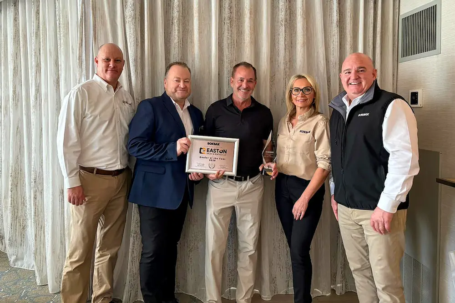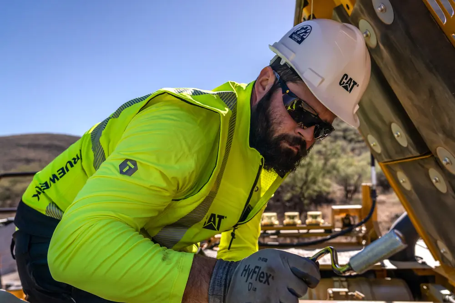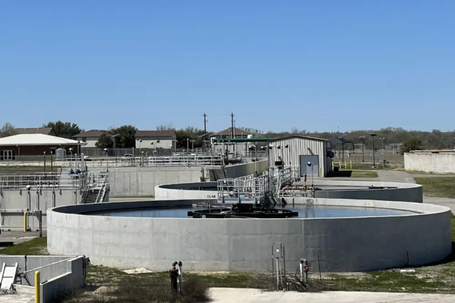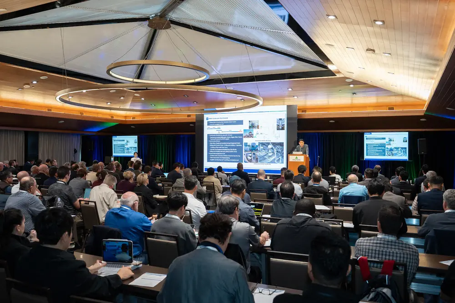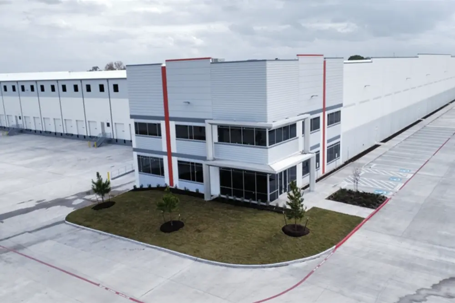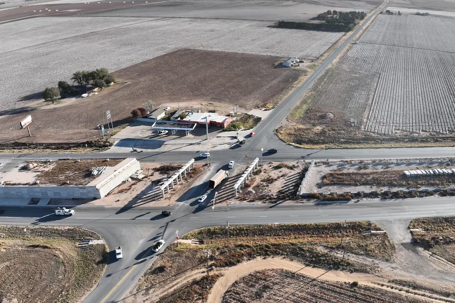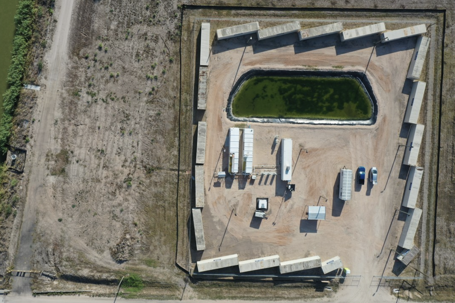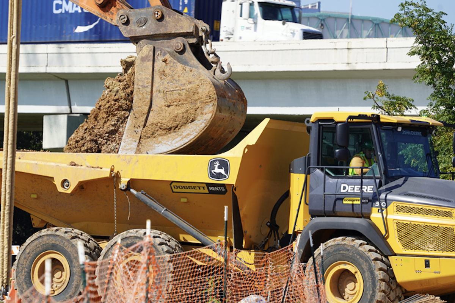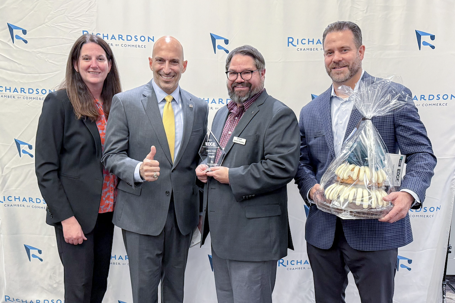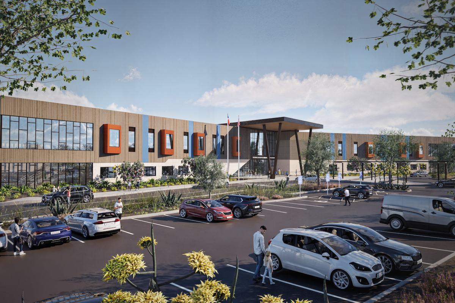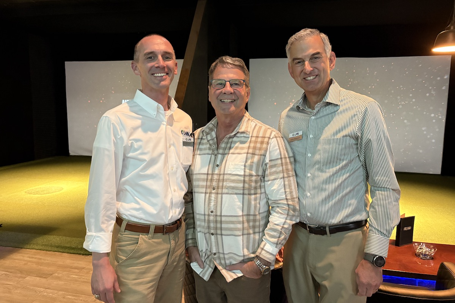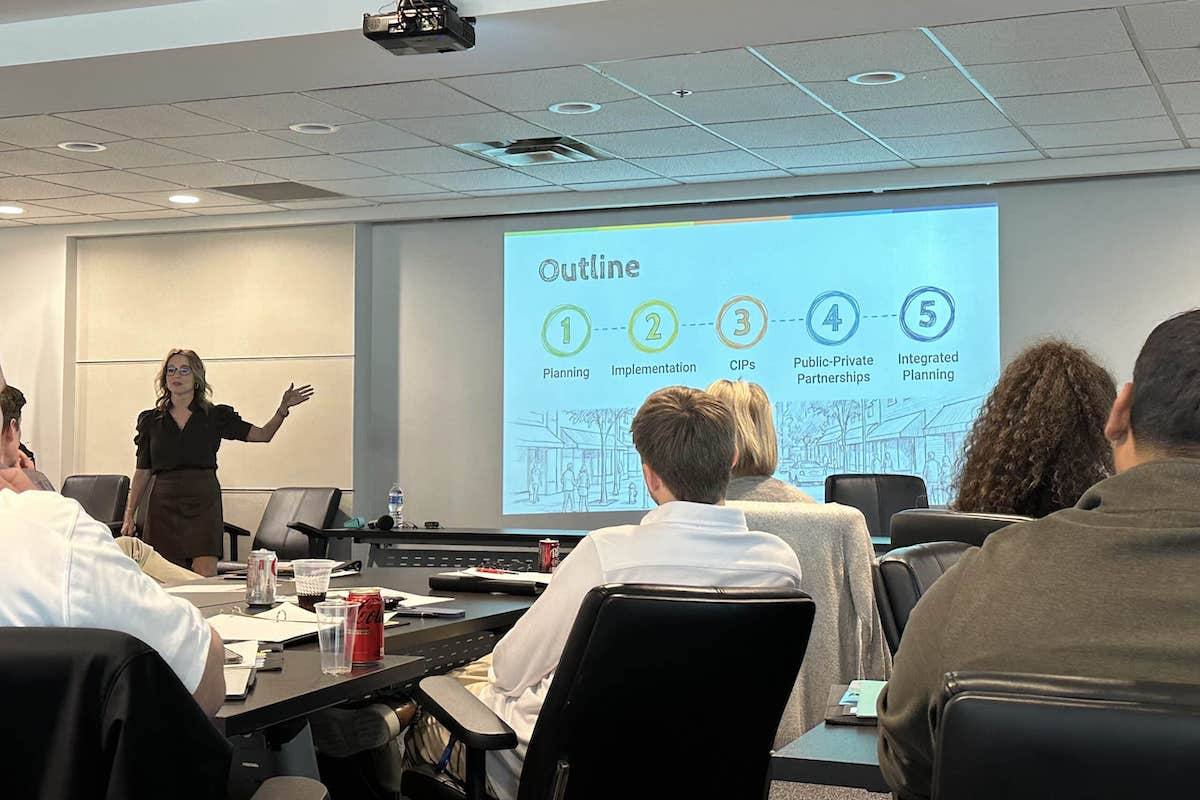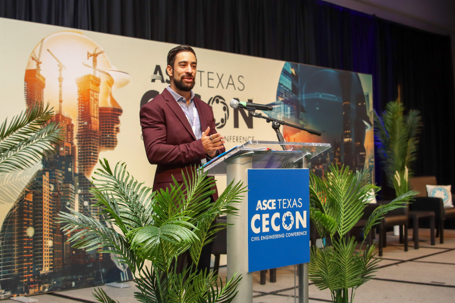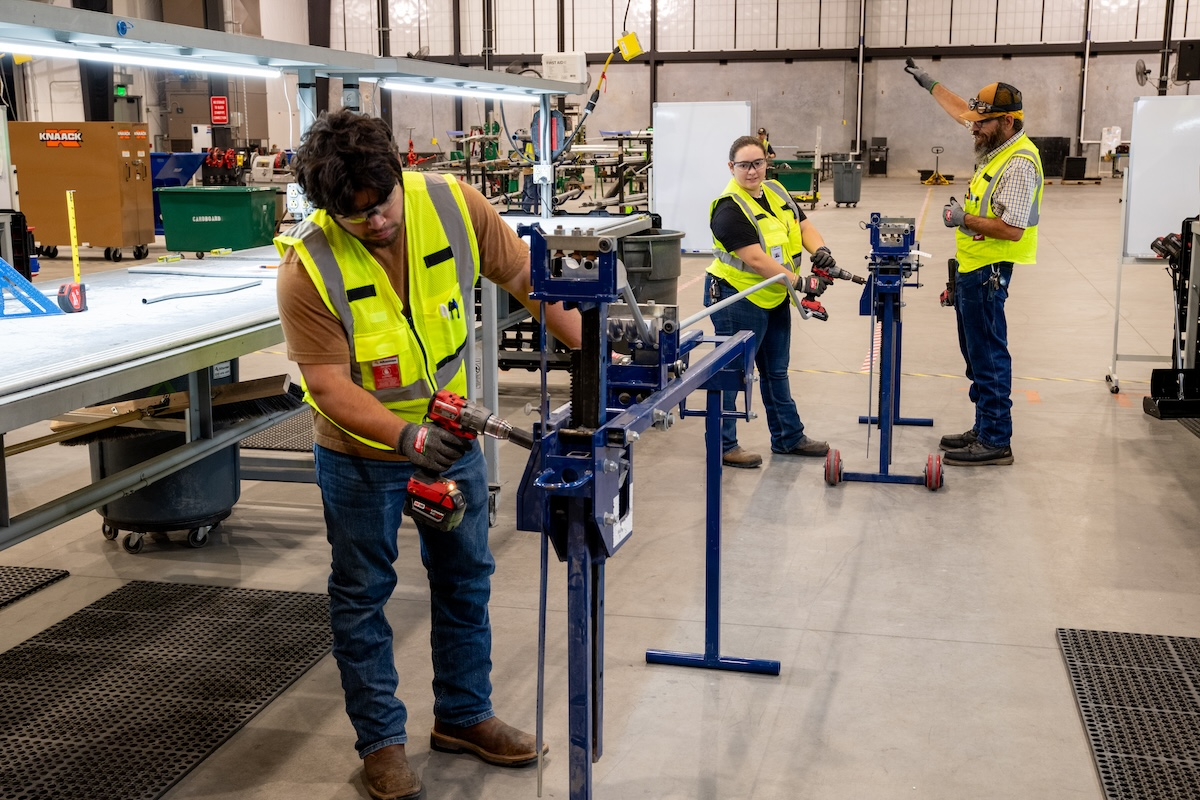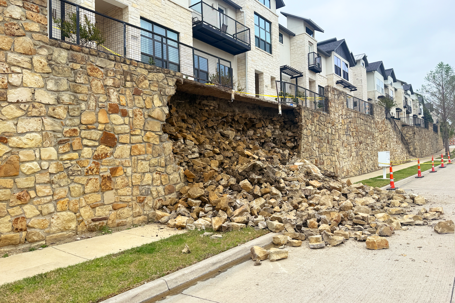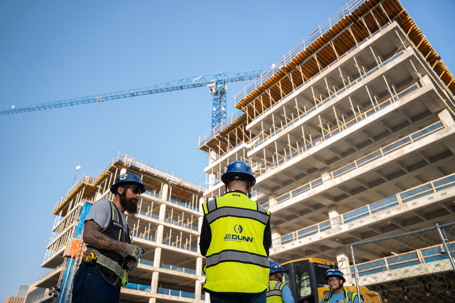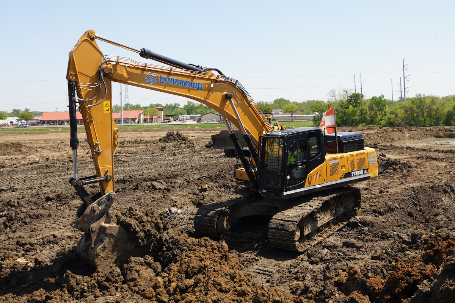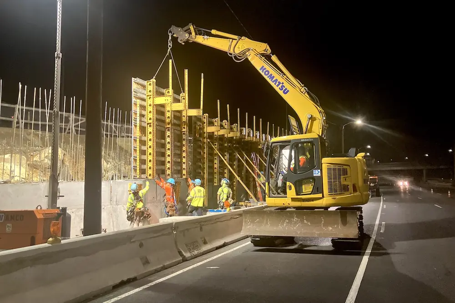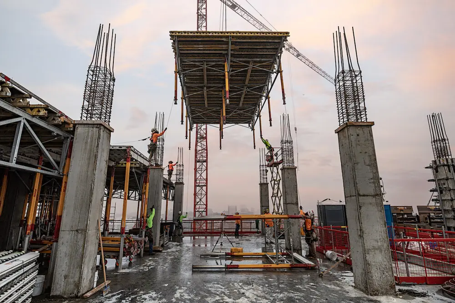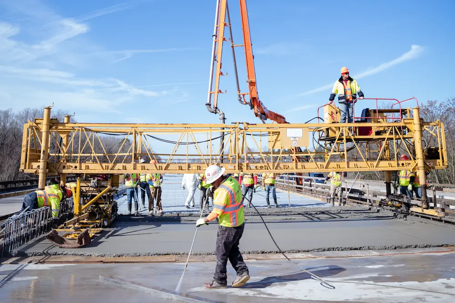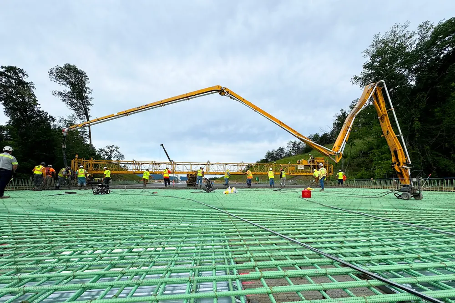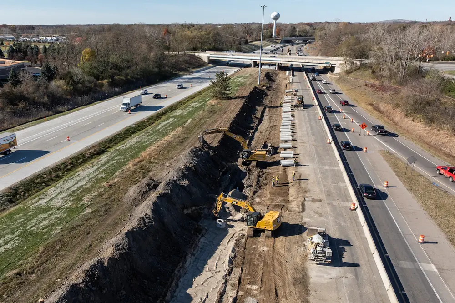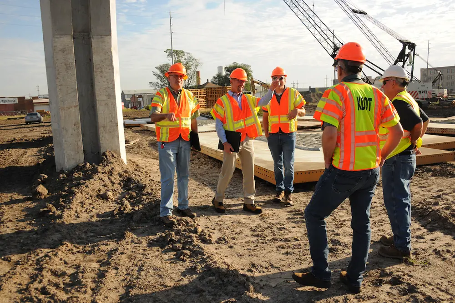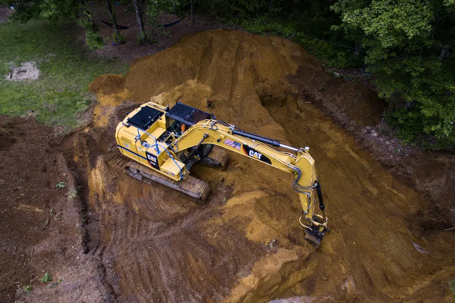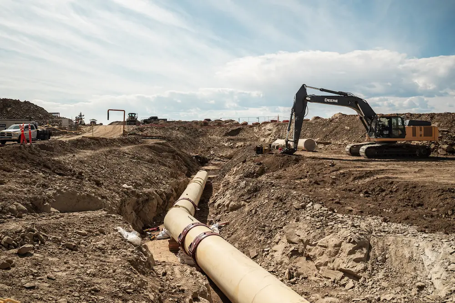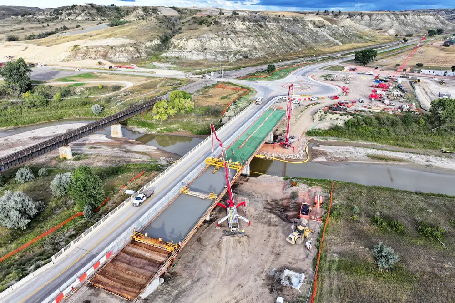McCarthy Topping Out Parish Episcopal School’s Noble Family Performing Arts Center

“McCarthy has had a phenomenal experience with this project, working alongside an awesome owner, a great architect, and an exceptional group of trade partners, all of whom have come together through our current tough circumstances to continue to build a safe project,” said Mario Torres, Project Manager for McCarthy. “We are currently on track to complete the project on schedule and on budget, and we look forward to delivering this new performing arts center to the school and the community.”
The Noble Family Performing Arts Center includes a 515-seat performance hall, 120-seat black box theater, rehearsal rooms, a film screening room and dedicated dance studio. Back-of-house spaces include a scenic shop, dressing rooms, and tailoring shop as well as a concessions area, storage space, offices, and a gallery for the display of works by students and visiting artists.
Even with the changes enforced under the circumstances of COVID-19, the team behind the arts center project has been quick to embrace new safety requirements and successfully implementing all new measures. From a technology perspective, BIM models, laser scans, and aerial images have all been used to ensure the successful development and quality of the project. The facility has been constructed using tilt wall panels for acoustics complimented by large trusses and precast panels with glass that will align the exterior wall along the building’s entrance.















