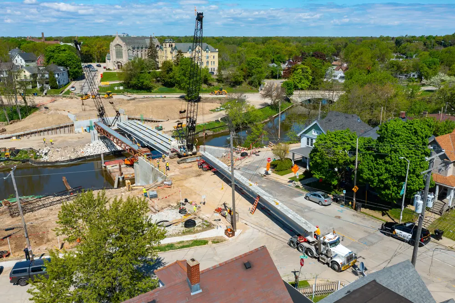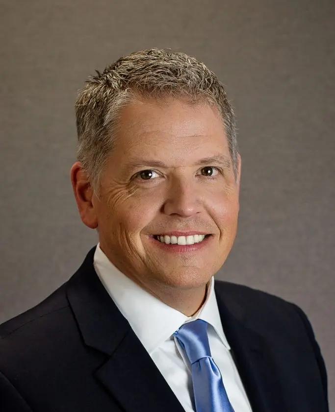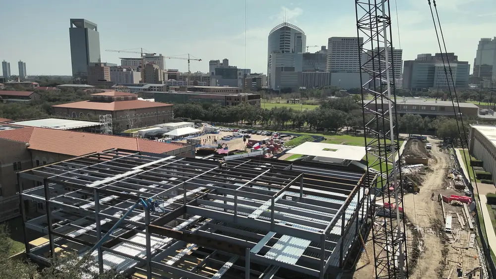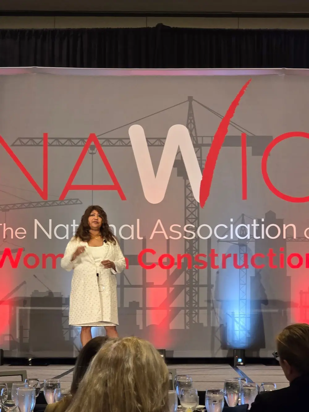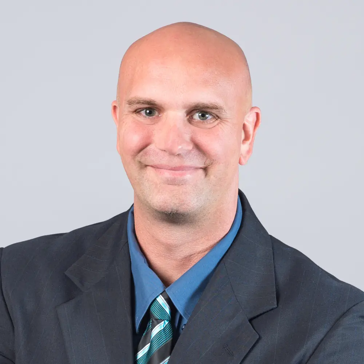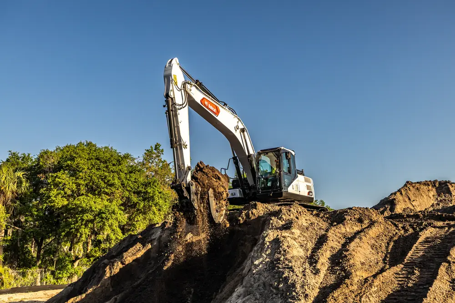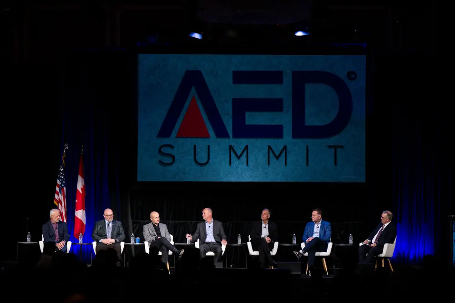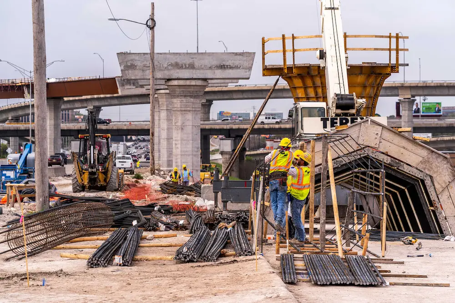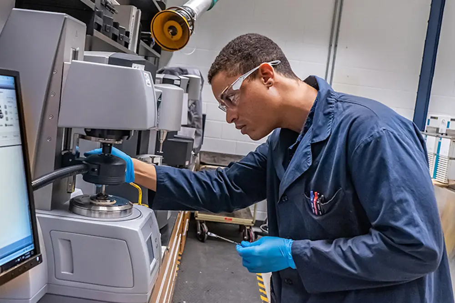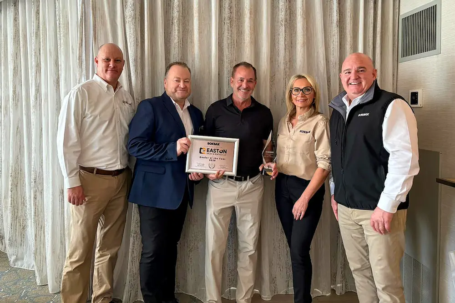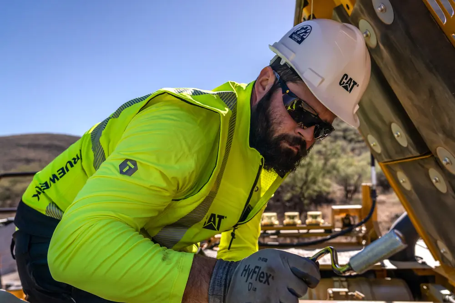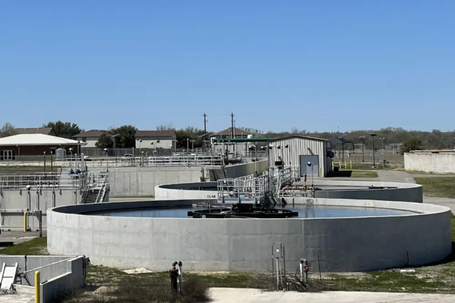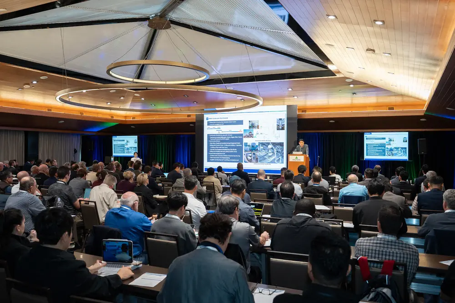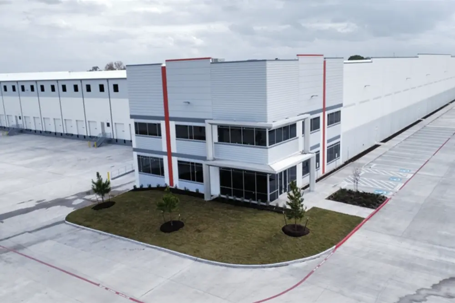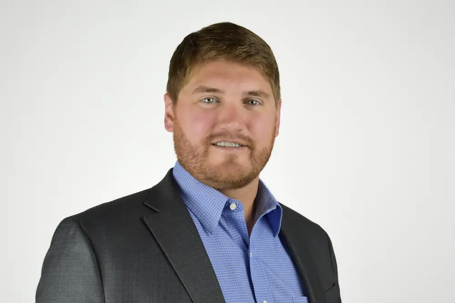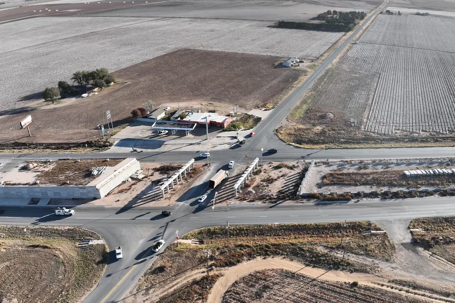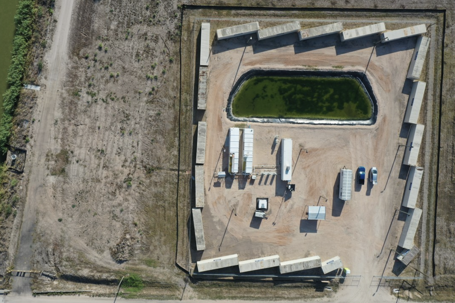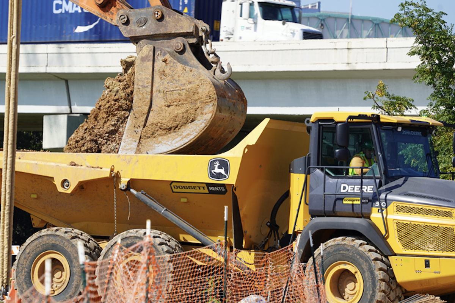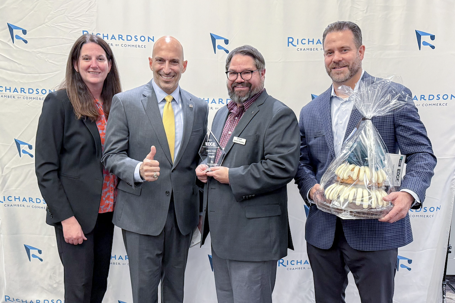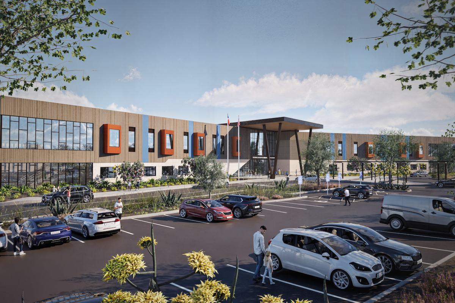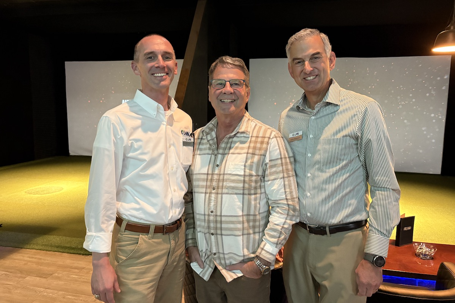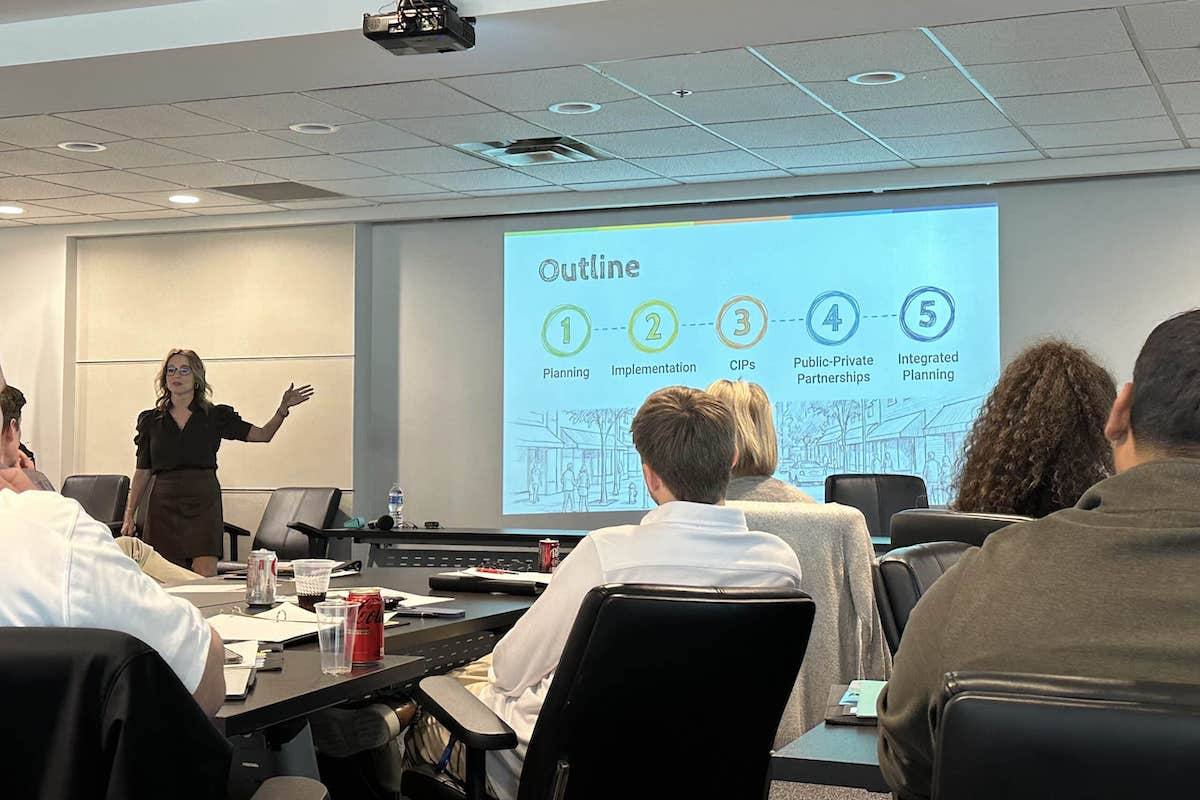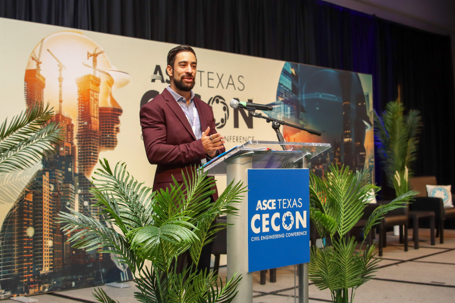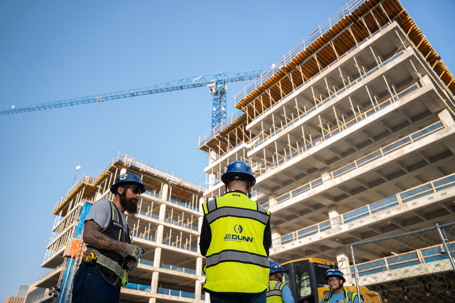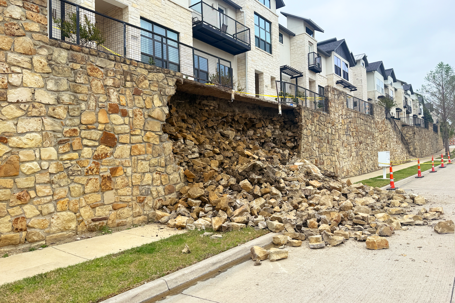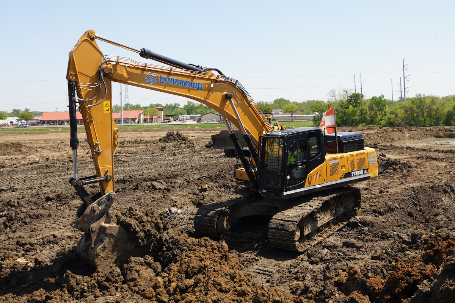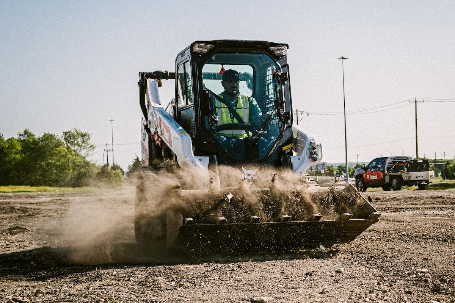HOUSTON, TX — Houston-based
Midway, the privately owned, fully integrated real estate investment and development firm, recently broke ground on its 150-acre East River development. Designed to grow and evolve through multiple phases across a decades-long development horizon, East River will transform the city’s waterfront east of Downtown into a new economic center. Alongside commemorating this significant milestone, Midway announces two office tenants —
Method Architecture and
TEAL — as well as a new event venue and rooftop bar from the owners of The Astorian will join the development’s first phase, slated for completion in 2023.
150 Acres of Carefully Designed, Multi-Phase, Mixed-Use Development
East River’s 150-acre redevelopment site is the largest in Houston’s urban core, with over one million square feet of new construction extending 60 city blocks. Centrally located less than a mile from Downtown, East River is in the Historic Fifth Ward, adjacent to East End (Second Ward). The project is positioned to serve a range of residents and a spectrum of housing price points, globally competitive companies, retail and restaurant concepts, and a host of institutional, educational, and recreational opportunities.
“Our team toured nearly two dozen leading-edge projects in five states across the country to examine best practices in repurposing industrial and commercial waterfront developments,” said
Jamie Bryant, Midway’s President and Chief Operating Officer. “We continue to distill the best ideas, adapt, and apply them."
Phase One Development
Located on approximately 26 acres at the intersection of Jensen Drive and Clinton Drive, East River Phase One is comprised of The Laura, a five-story, modern-industrial multifamily community of 360 apartment homes; approximately 250,000 square feet of office space designed to fit a variety of business needs; an additional 110,000 square feet of retail at the ground floor of the office buildings, garage, and freestanding plaza; and bayou pavilions that will fuse commerce and culture with restaurant, hospitality, retail, medical, and entertainment forming spaces. At the heart of the first phase will be more than 13,000 square feet of plaza greenspace with a full calendar of activations including events and live music. East River’s hike and bike trails will also be connected to the nearly 500 miles of bike lanes and trails in Houston.
First Tenants Announced
Full-service commercial architecture firm Method Architecture will open in a 9,000-square-foot space in East River 1 (Building C). With offices in Houston, Dallas, Austin, and San Antonio, Method specializes in tenant finish and ground-up projects encompassing industrial, corporate interiors, health care, hospitality, breweries, retail, and more.
TEAL has signed a lease for their new corporate headquarters in a 12,000-square-foot space in East River 1 (Building C). TEAL provides owners, developers, and investors with sustainable, vertically-integrated managed central plant solutions. Midway selected TEAL to provide domestic hot water for their multifamily development, The Laura, and a TEAL iPlant for chilled water on Building C as well as future phases of this project.
The owners of The Astorian will debut a new 20,000-square-foot private event space and rooftop bar in Trail Head 1 (Building F). Located on the south side of East River Phase One overlooking Buffalo Bayou, the event space will include a ballroom, bride and groom suites, and an outdoor wraparound deck with views of downtown Houston. The venue design draws inspiration from its Buffalo Bayou location and natural surroundings, and will incorporate features such as smart technology, configurable spaces, and a partially covered patio.
Nine-Hole Golf Course with Restaurant/Bar to Debut in Early 2022
East River 9, a nine-hole, par-three golf course open to the public, and Riverhouse Houston, a family-friendly restaurant and patio bar, will open on the East River site in 2022, introducing a community-oriented activation that will welcome neighboring residents to a site that has been closed to the public for over 75 years.
Complete with stadium lights for evening play, the links-style short course will be composed of holes that range from 80 to 150 yards; a natural grass, 300-yard driving range with a downtown skyline backdrop; a 12,000-square-foot social putting green; and a 1,000-square-foot pro shop. Two staggered tee boxes play into all nine greens and provide players with the ability to play two nine-hole rounds.
Family-friendly restaurant and patio bar Riverhouse Houston will anchor the golf course, serving a scratch kitchen menu alongside a selection of beer, wine, and spirits. Riverhouse’s expansive terrace will feature a kids playscape, outdoor games, and fire pits.
Project Team
Midway has assembled a Texas-based project team for the first phase of East River, including
Page, commercial architect of record;
OJB Landscape Architecture, landscape architect;
BGE, Inc., civil engineer;
Burton Construction, commercial general contractor;
Harper Brothers, infrastructure general contractor;
Daly, commercial structural engineer;
Telios, commercial mechanical, electric, and plumbing;
EDI International, multifamily architect of record;
Munoz + Albin, multifamily design architect;
Mayfield and Ragni Studio, multifamily interior design;
OHT Partners, multifamily general contractor;
HE, multifamily mechanical, electric, and plumbing; and
Schultz Burman Engineering, PLLC, multifamily structural engineer.






