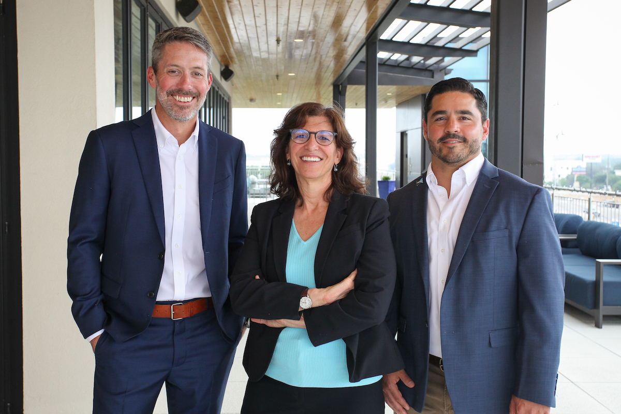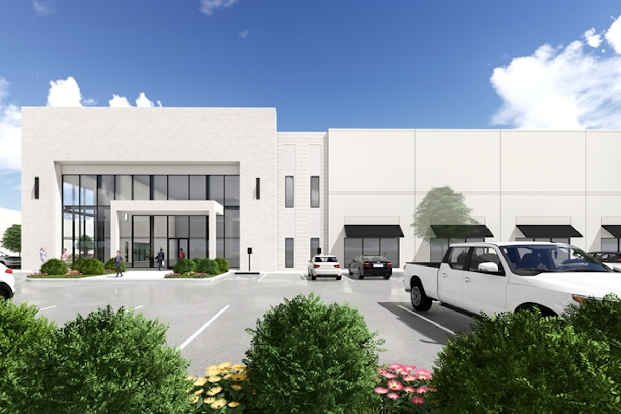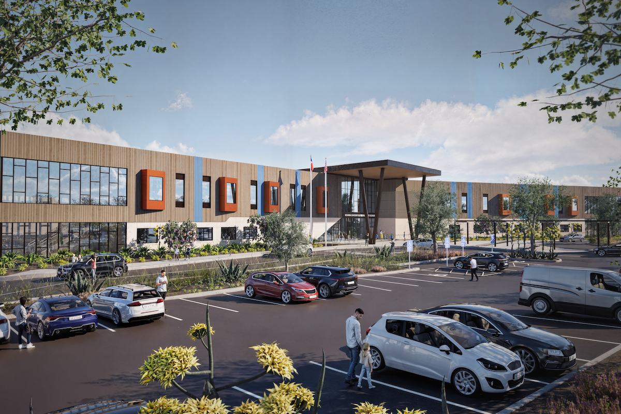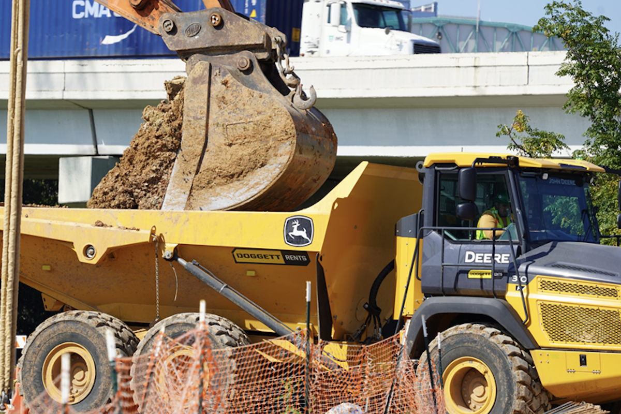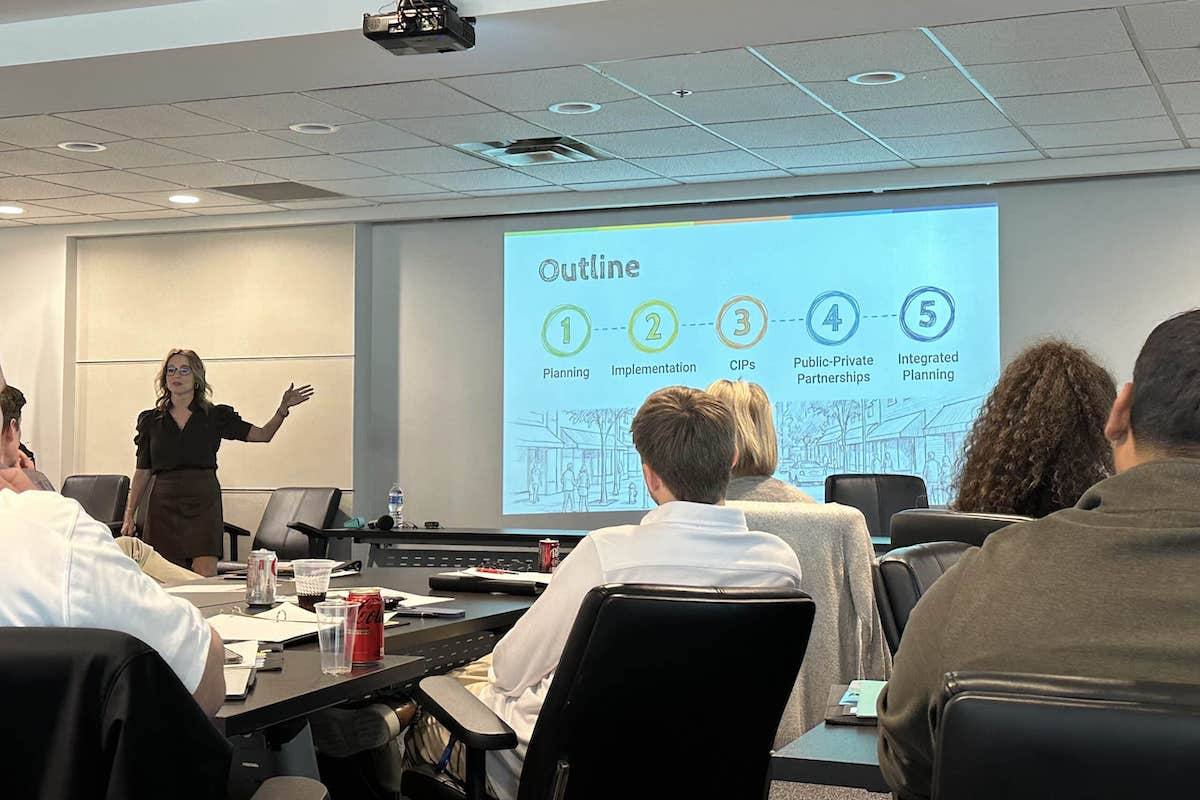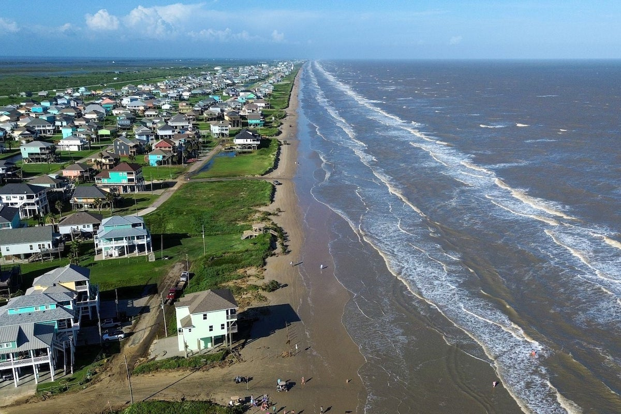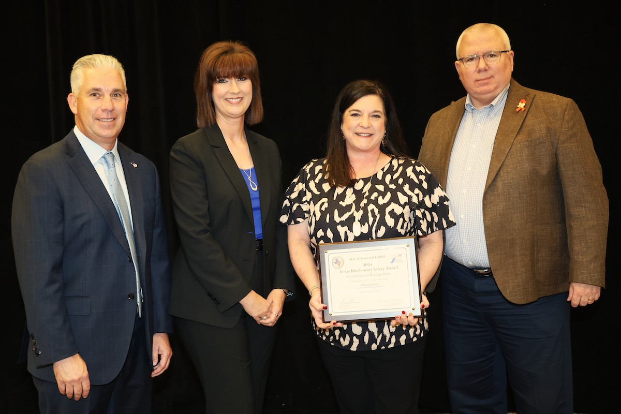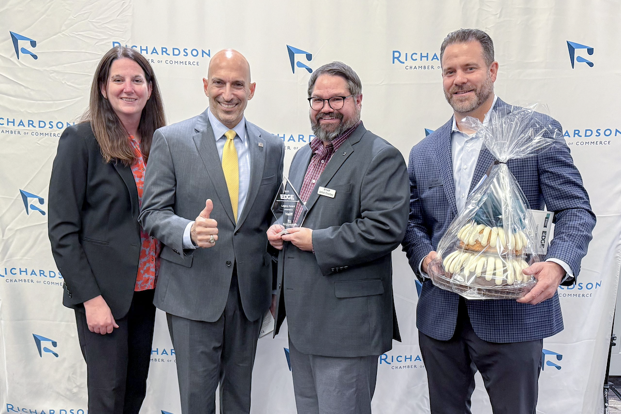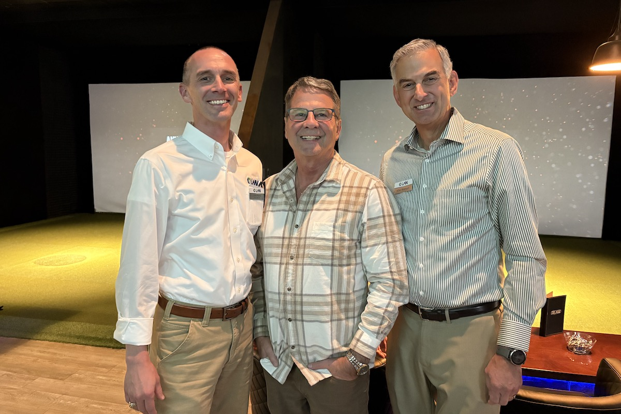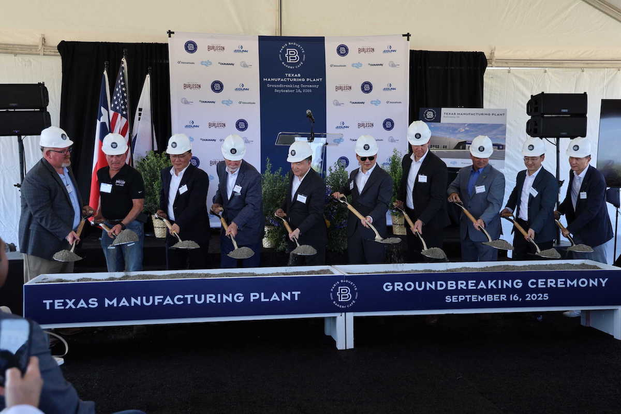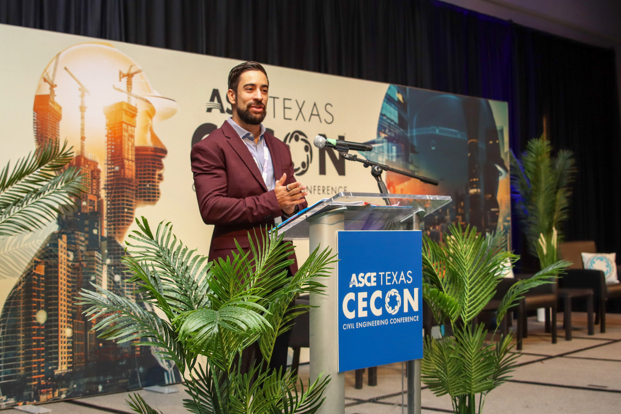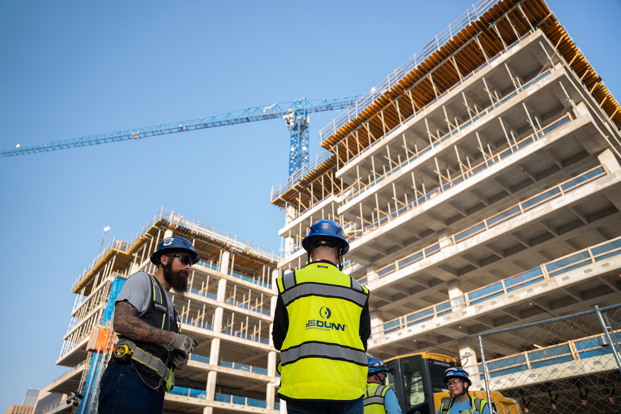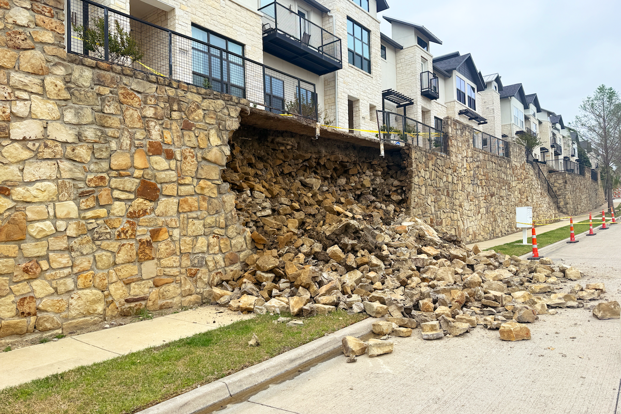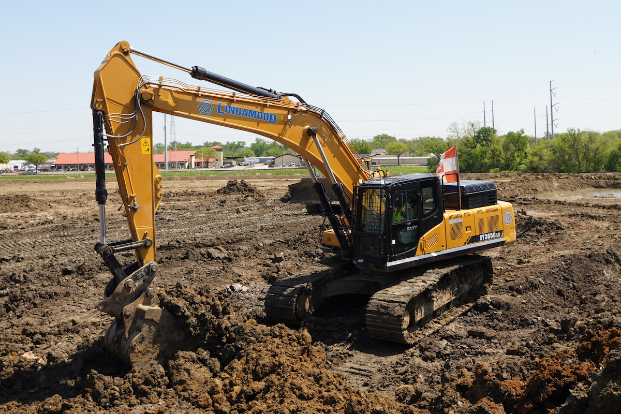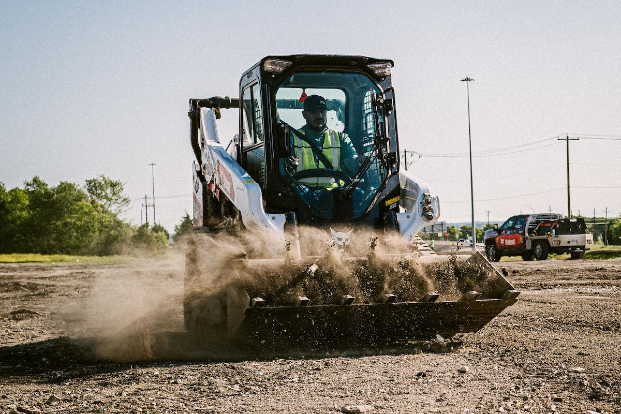Construction Begins Near Lakeline Station Bringing New Multifamily and Retail to Austin, Texas

Situated near the new Apple Campus and adjacent to the Lakeline Station light rail and bus hub, residents will enjoy the convenience of a short walk to the rail station connecting North Austin to surrounding areas such as the Domain, Q2 Stadium, and Downtown Austin. Sabot Development and ARG have partnered with STG Design as the architect, WGI providing civil engineering services, and Cadence McShane as the general contractor to build the new apartment community.
The retail space has been carefully considered with its residences in mind. Sabot plans to include a small convenience store, coffee-beer-wine shop, restaurant, and outdoor seating areas. This will take up approximately 75 percent of the retail space available and the rest will be determined at a later date.
“Where someone lives is important. It becomes the epicenter of their life and everything they do stems from that,” said Billy Hooten, Vice President, and Business Unit Leader for Cadence McShane. “We are excited to build an apartment building in the growing city of Austin, with proximity to anything a person might need to settle in and call it ‘home’.”
The apartments will have two new, four-story buildings with 310,000 square feet of residential space. The North Building hosts a total of 165 units with one- and two-bedroom floorplans and over 2,000 square feet of retail space on the ground floor. The South Building hosts a total of 213 units with one-, two-, and three-bedroom floorplans and over 5,000 square feet of retail space on the ground floor. The floorplans were designed to suit various lifestyles, preferences, and needs.
Apartment interiors will feature luxury wood-style flooring, private balconies, stainless steel appliances, quartz countertops, tile backsplashes, kitchen islands, in-home washers and dryers, walk-in closets, and programmable thermostats.
There will be a four-level parking garage with electric vehicle charging stations to accommodate residents and guests alike, and community amenities will include multiple pools to enjoy the Texas sun, grilling areas ideal for entertaining, fitness centers available in both buildings, and landscaping to compliment the city backdrop.
Cadence McShane has officially broken ground and begun clearing the site to prepare for the next stage of construction. Completion of the project is scheduled for the fall of 2024 and will be ready to welcome residents to their new home shortly after.












