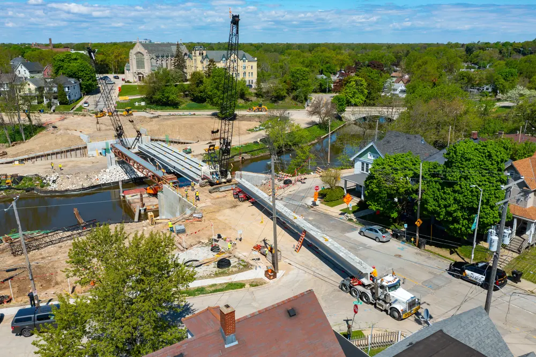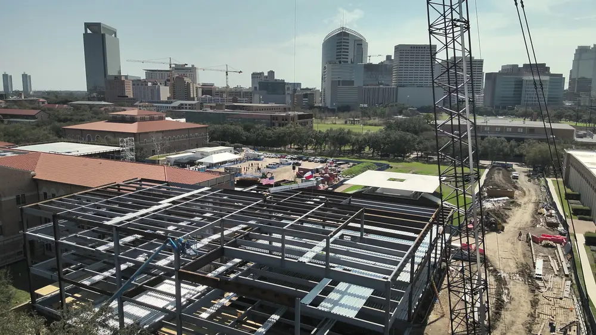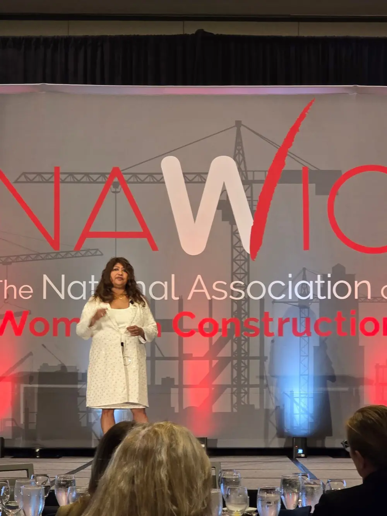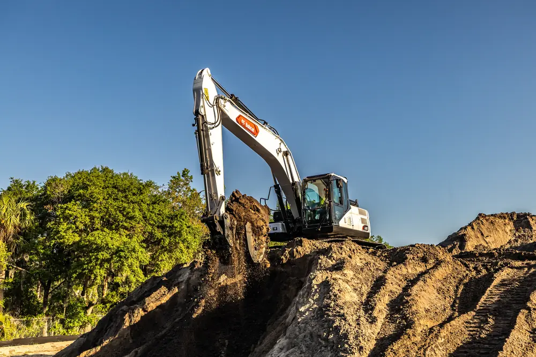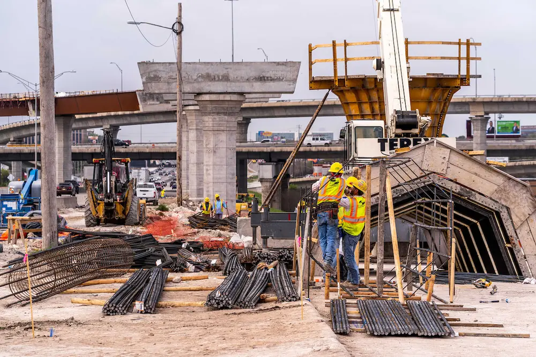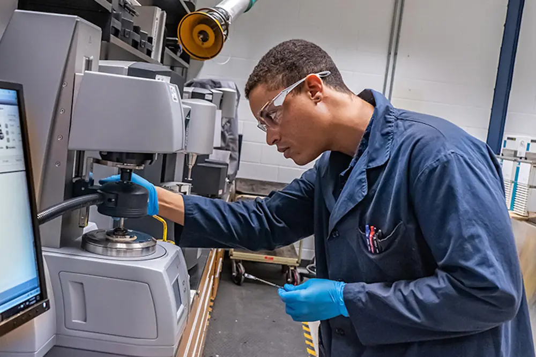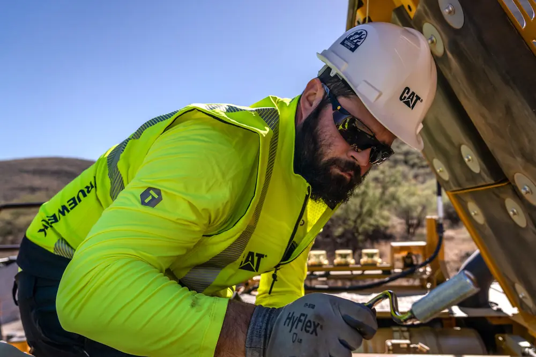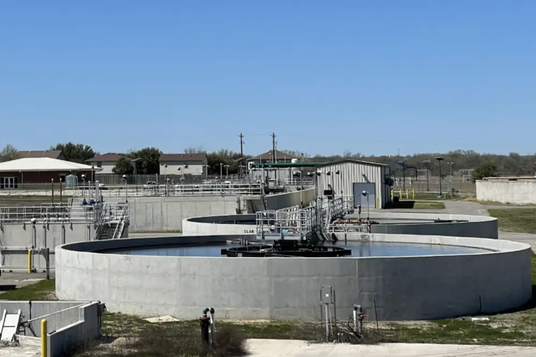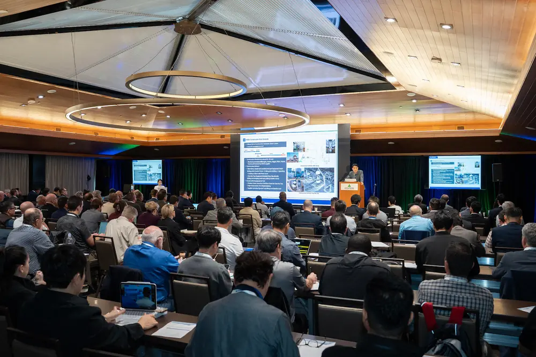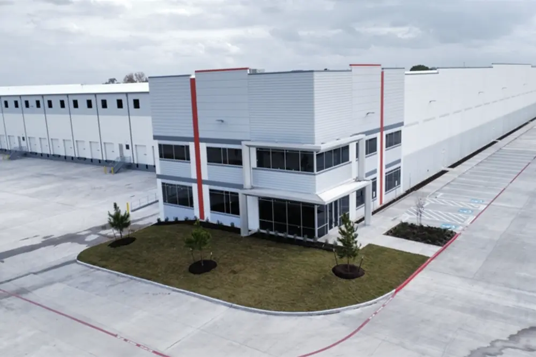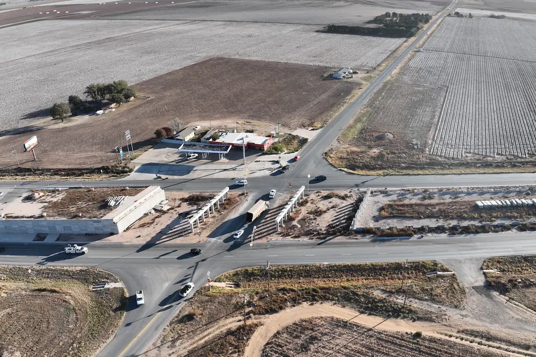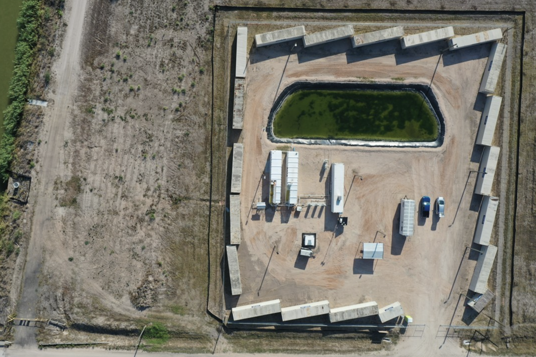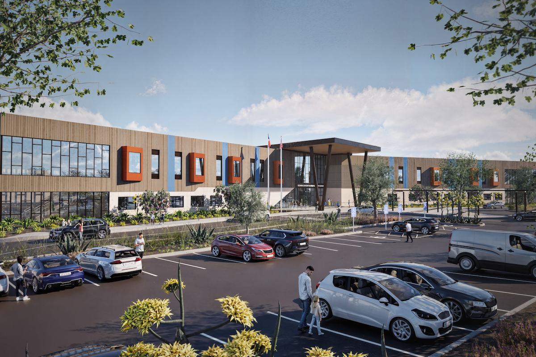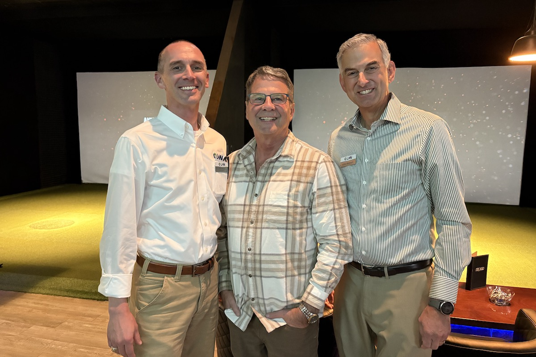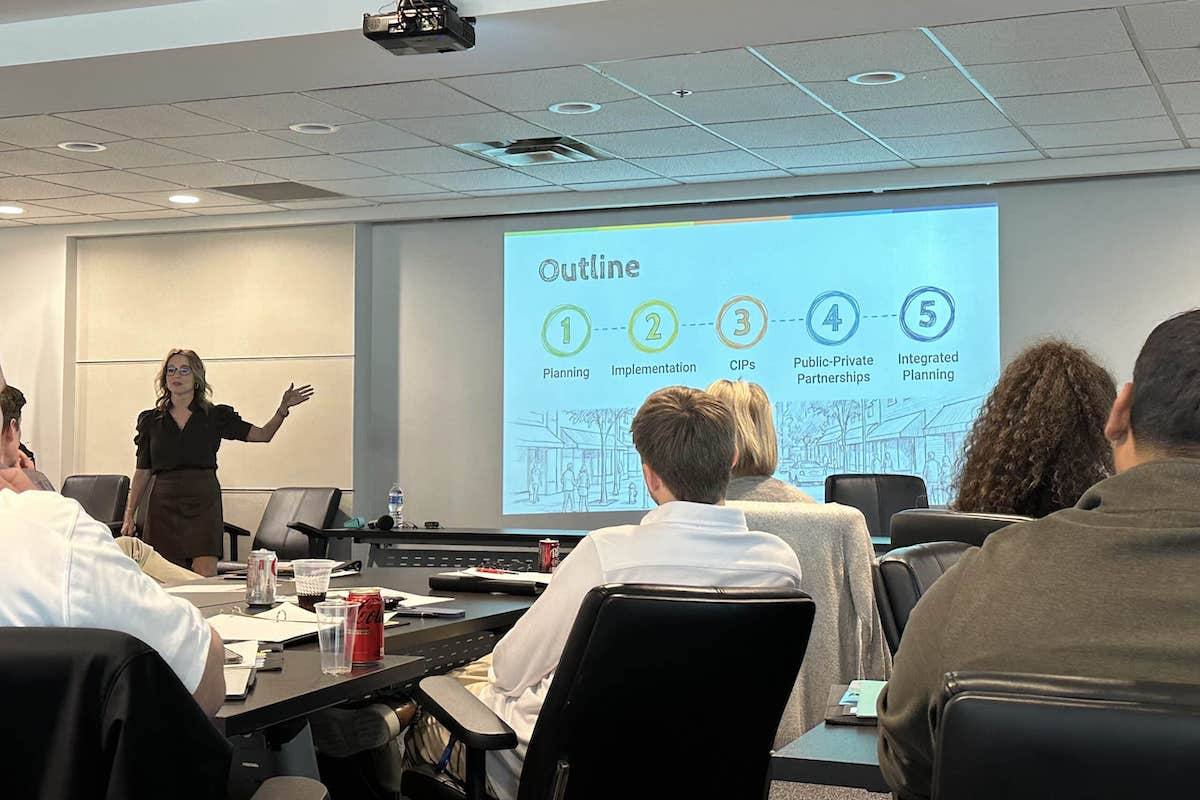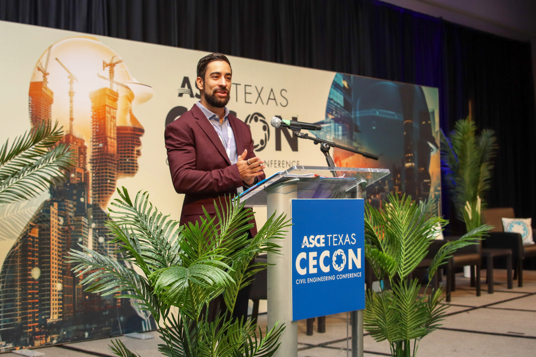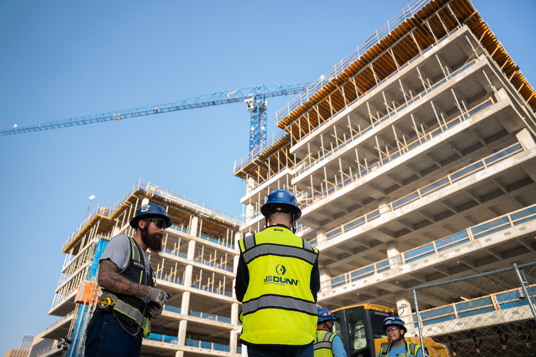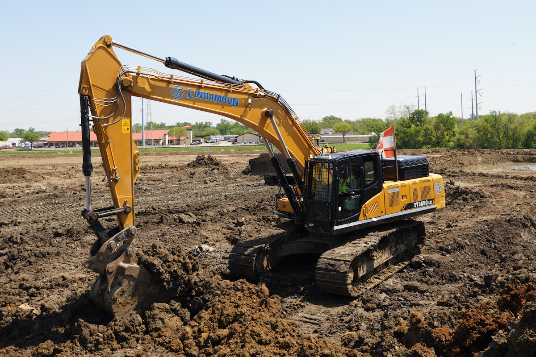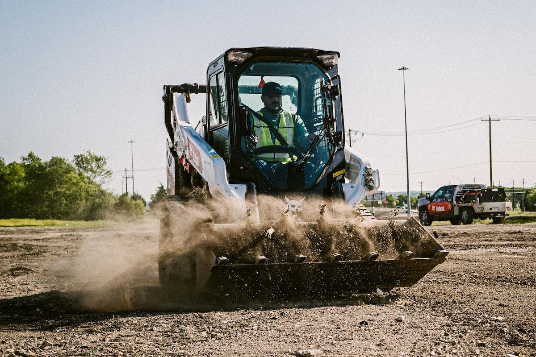Parkside Residences will offer a mix of studio, one-, two-, and three-bedroom apartment homes, including two-story corner loft units with upgraded finishes on select levels throughout the tower. The top floors will include penthouses with views and condo-quality finishes and appliances. Residents will have in-home features, including 10-foot ceilings; floor-to-ceiling windows; blackout shades; kitchens with Bosch or Thermador appliances, quartz countertops, and premium plumbing fixtures; European-made custom cabinetry; spa-like bathroom features; and spacious closets.
Residents will also have access to an amenity collection, which includes a lounge and clubroom, complete with a catering kitchen; a fitness center; two guest suites to accommodate short-term residents’ guest stays; a work-from-home suite offering conference rooms and co- and solo-working pods; and multiple outdoor seating areas with grills and views overlooking nearby Discovery Green and the Houston CBD skyline. The building’s 43rd floor will feature 270-degree views and a rooftop pool with indoor and outdoor lounges and a cantilevered observation deck.
“The project team for Parkside Residences has created what will be a truly unique offering in Downtown Houston. The luxury high rise will provide residents with an elevated lifestyle through thoughtful design, high-end finishes, and a sought-after amenity collection,” said Yewande Fapohunda of High Street Residential. "The central location of the building, which is the only luxury residential tower that has direct access to the Downtown Houston skywalk/tunnel system, will allow residents to conveniently access many of downtown’s best features, including numerous office, dining, retail, and entertainment destinations.”
Parkside Residences is within walking distance of Downtown Houston’s hospitality, dining, and entertainment scene, and sports venues Minute Maid Park, Toyota Center, and BBVA Compass Stadium.

| Your local Broce Broom dealer |
|---|
| Nueces Power Equipment |
Ziegler Cooper Architects is the project’s architect and Andres Construction is the general contractor. Other design partners include Walter P Moore, SCA Consulting Engineers, Kudela & Weinheimer, Wylie Consulting Engineers, and Waldrop + Nichols.





