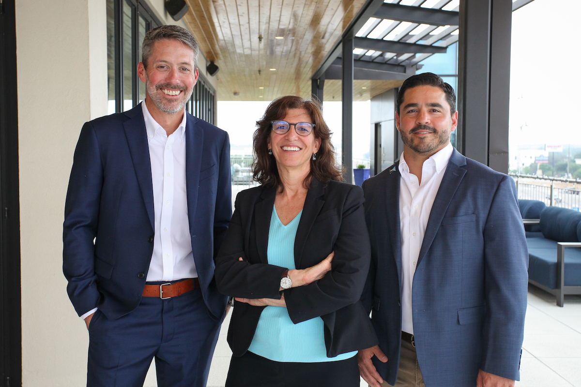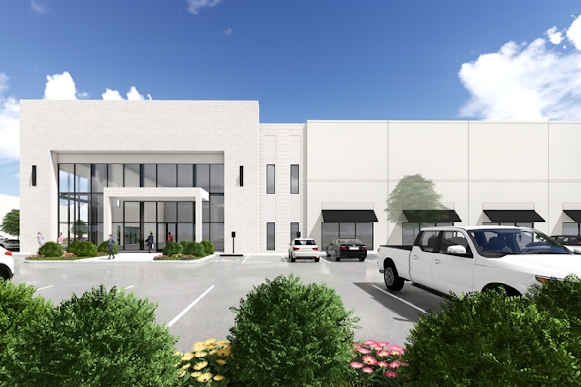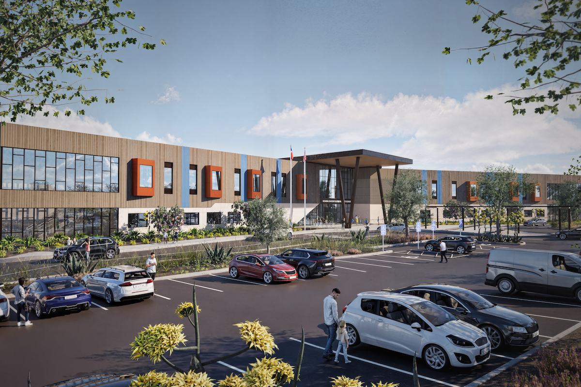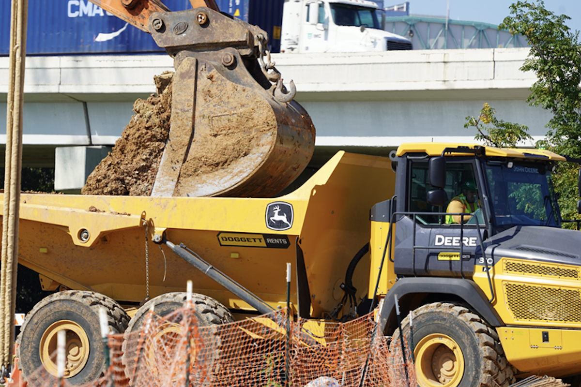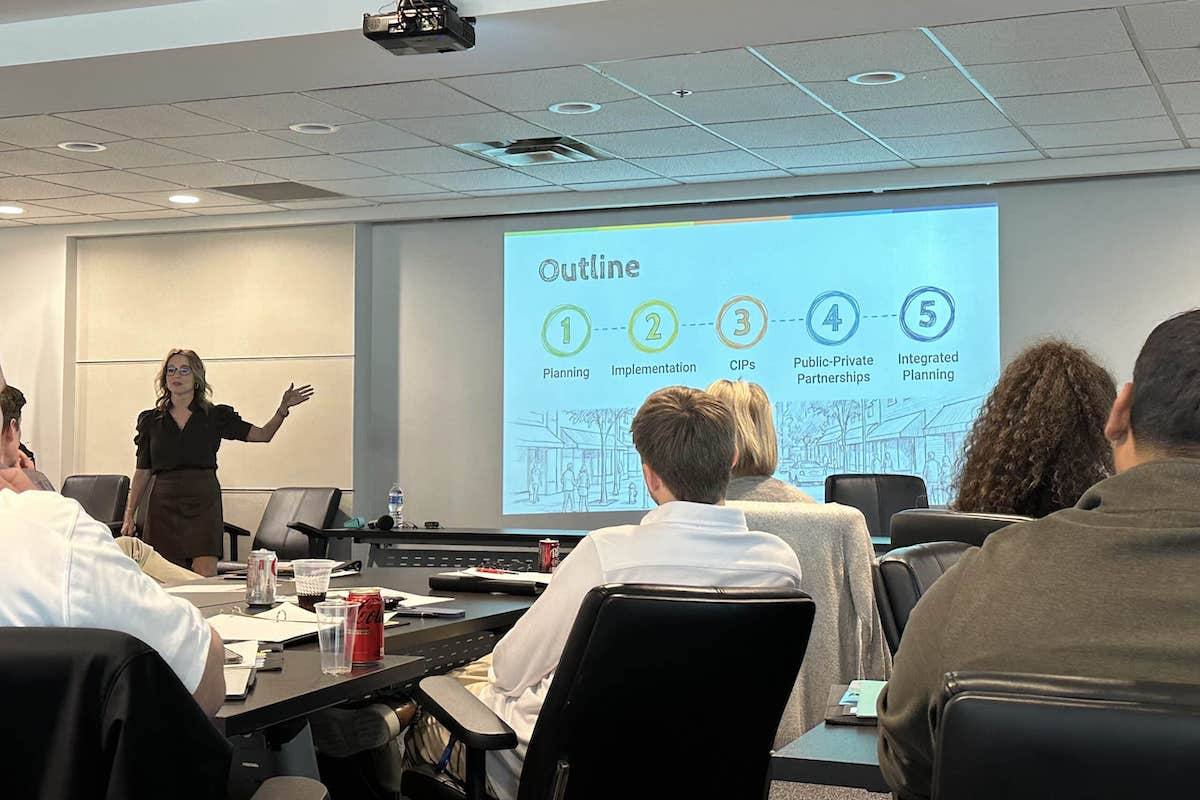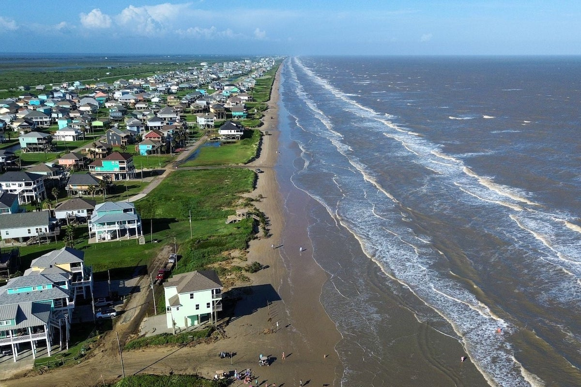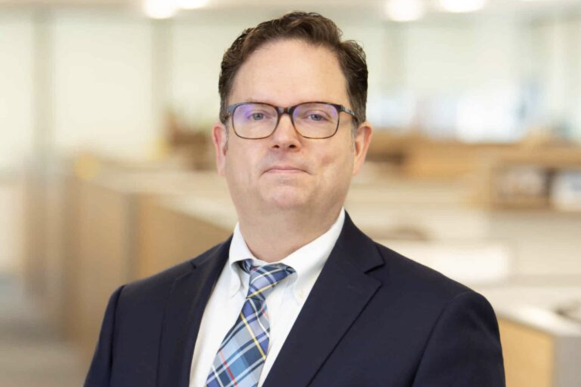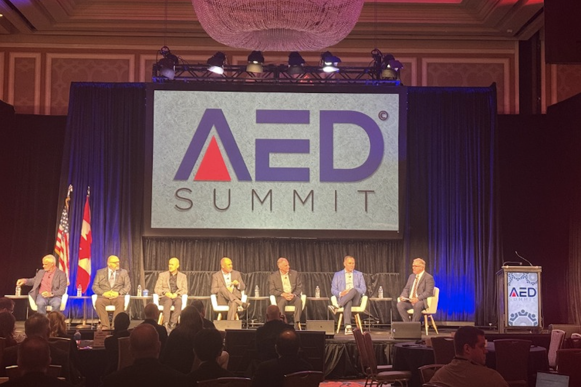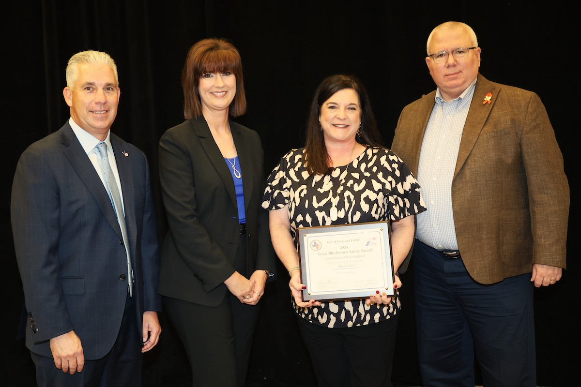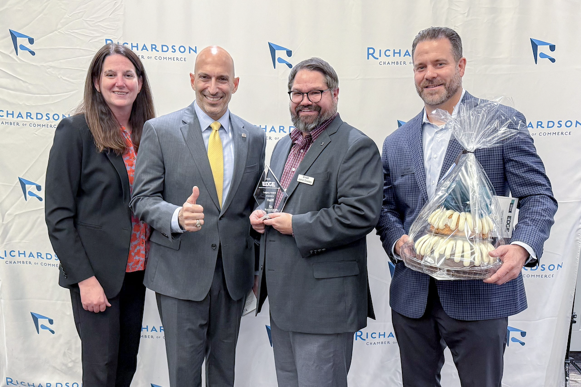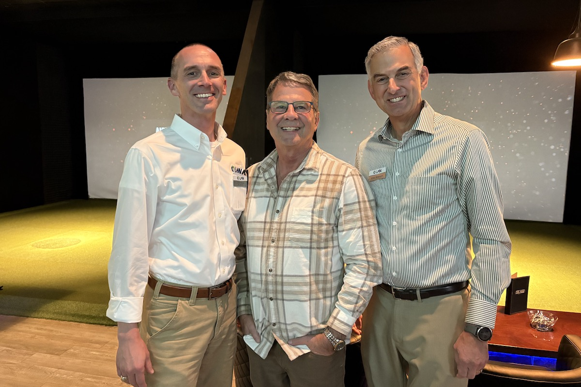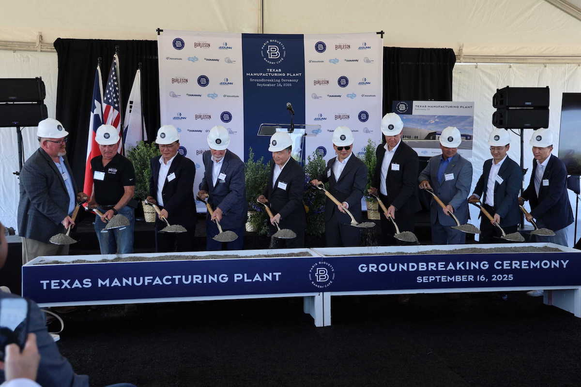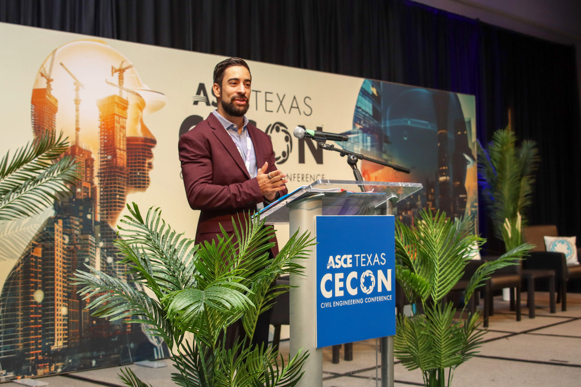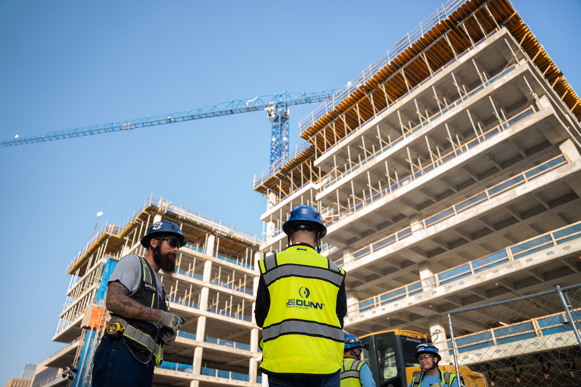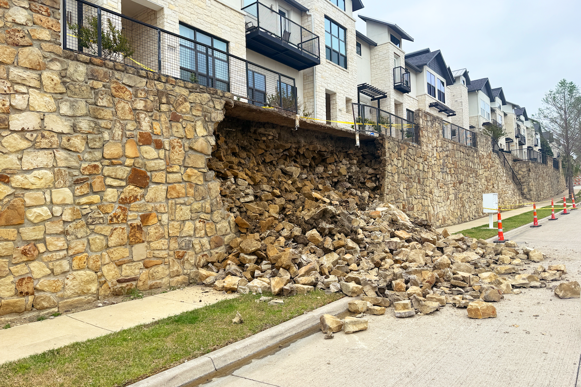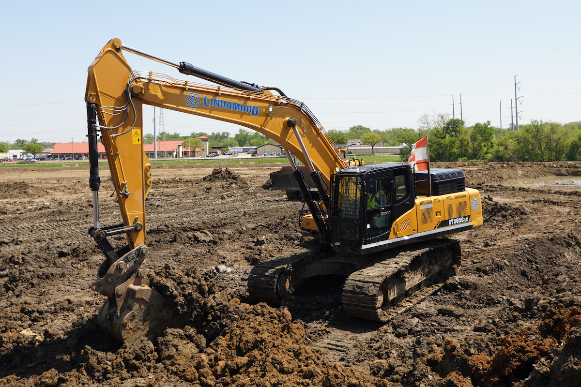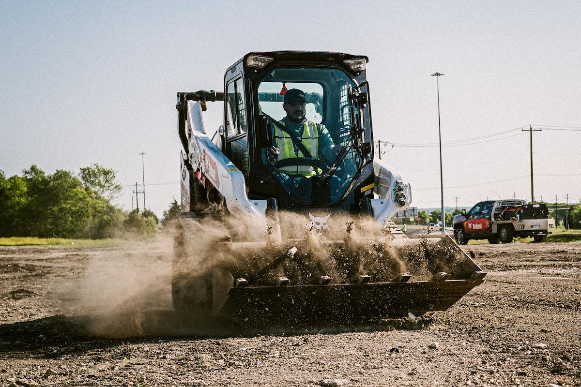Montrose Collective has been designed by Michael Hsu Office of Architecture in the spirit of the neighborhood. The project marks the fifth Houston collaboration between Radom and Hsu, and the development threads three new-construction boutique workspace and retail buildings with two repurposed historic structures.
“We worked to infuse the creative character and energy of the Montrose neighborhood into every aspect of the design,” said Michael Hsu, Founder and Principal of Michael Hsu Office of Architecture.
The project team prioritized the human experience, designing Montrose Collective around a mature heritage live oak canopy, connecting wide sidewalks with a half-acre public garden room, and interjecting shade with a network of canopies and covered walkways. Balconies and terraces at each level offer the building’s occupants access to the outdoors, overlooking heritage live oaks, cypress groves, and a view of downtown.
“Montrose has always been Houston’s epicenter for art, the birthplace of our cafe and counter-culture, and one of our most open and complete neighborhoods," said Managing Principal Steve Radom. “We envisioned Montrose Collective as a public space that respects the existing context, weaving together community gathering spaces and porous buildings that welcome neighbors and guests.”

| Your local Stewart-Amos dealer |
|---|
| Closner Equipment Co Inc |
“We share Radom Capital’s vision of authentic community gathering places, particularly in a neighborhood as integral to the fabric of Houston culture as Montrose. We are eager to collaborate with them to realize that vision,” added Hien Le, Executive Director, Real Estate Americas, at J.P. Morgan Asset Management.
Acclaimed landscape architect, OJB (Office of James Burnett) designed biophilia-driven public improvements that include decoratively tiled sidewalks ranging from 6 feet to 15 feet wide, a large-scale green wall, and a network of custom planters throughout the property. Warm hardscape, custom light fixtures, draping plants, and an emerald tile-glazed stair encourage visitors to explore the project’s upper floors. Montrose Collective features full time onsite property management, structured parking, and 24-hour security.
“Our team emphasized wellness as a project goal, combining planted patios with abundant energy-efficient glazing,” said Evan Peterson, Development Director of Radom Capital. “We also believe that great placemaking requires differentiation and texture, so we included public art, exposed structural members, and warm shaded soffits to create a uniquely layered urban environment.”
The ground-level tenants include cafes, retailers, and boutique fitness operators. The upper floor spaces include office, beauty, and service businesses, along with Houston’s first-ever neighborhood library within a mixed-use project. The library is being designed to include an outdoor planted reading terrace, children’s programming, and modern technology. The library building features an entry framing Montrose Boulevard, with space dedicated for a two-story custom installation to be commissioned by a local artist.
The development plans are a result of Radom’s vision to bring a modern, walkable contribution to the neighborhood in Houston. Montrose Collective marks the first joint venture between Radom Capital and JP Morgan Asset Management. The project team includes architect Michael Hsu Office of Architecture, landscape architect OJB (Office of James Burnett), structural engineer HOK, civil engineering firm Kimley-Horn, and MEP firm DBR. D.E. Harvey Builders is the project contractor. JLL provided capital market services and CBRE is handling the project’s office leasing.

| Your local Link Belt dealer |
|---|
| Central Texas Equipment |
| Nueces Power Equipment |













