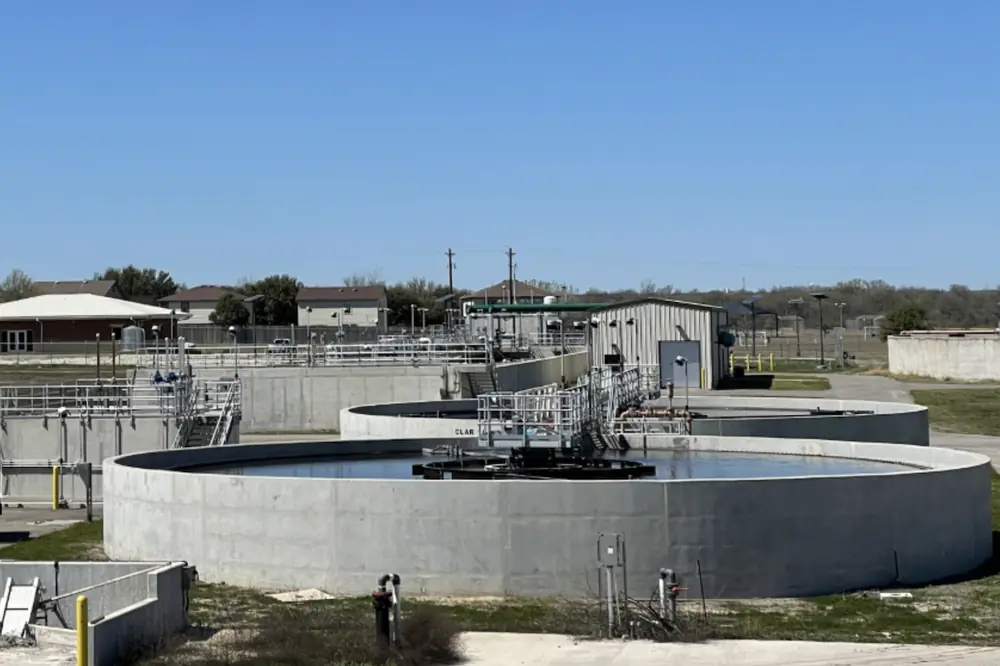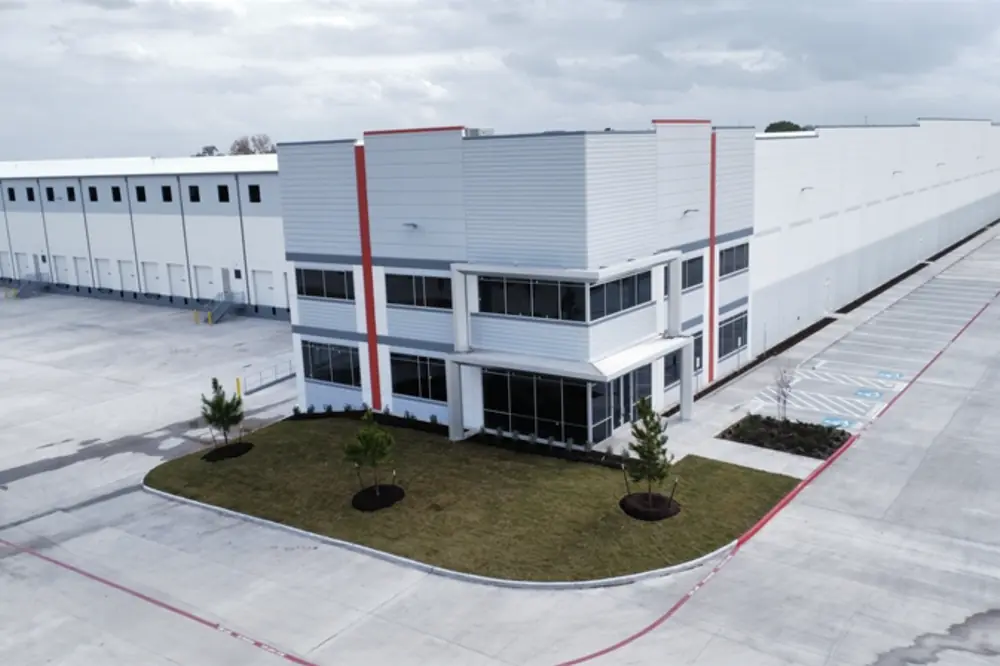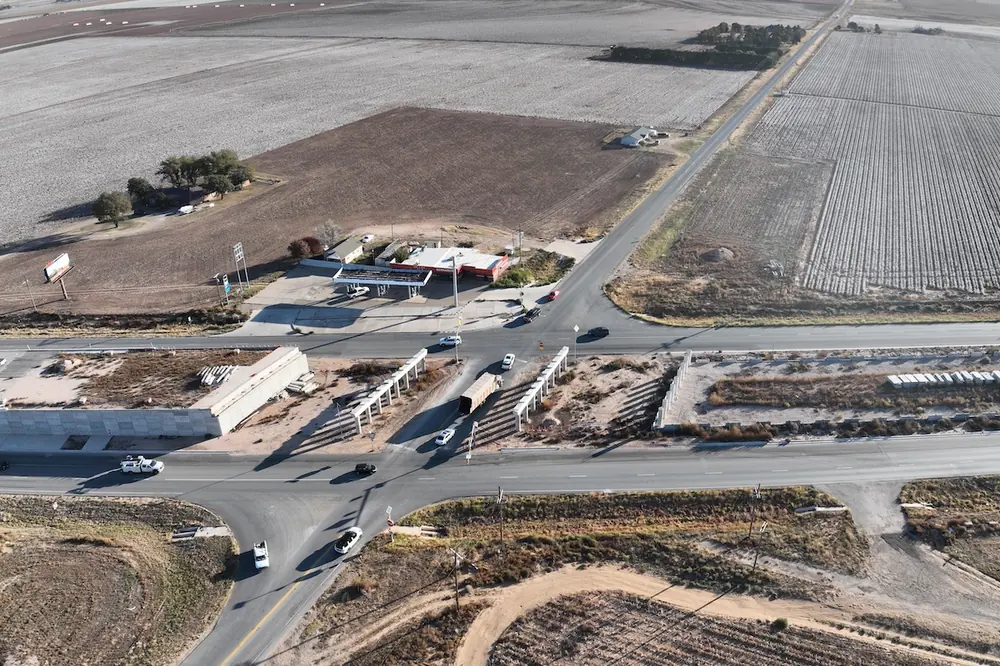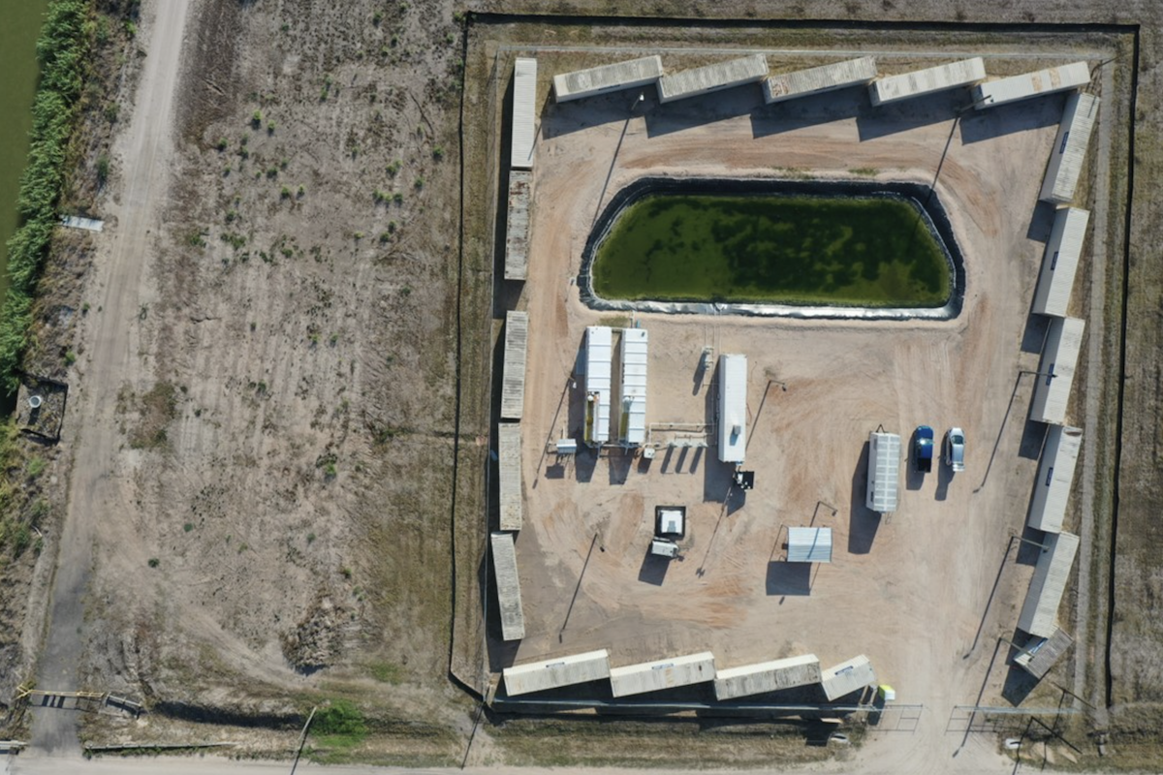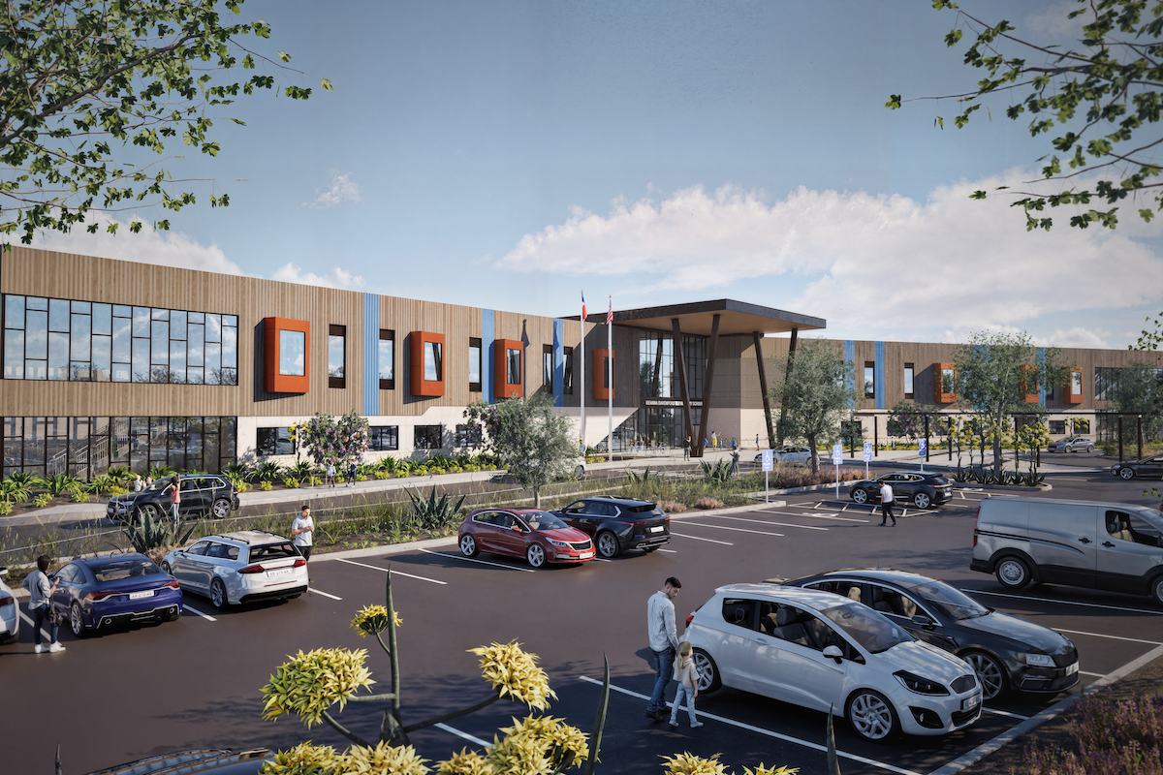“Trinity Ranch Elementary will provide students a safe and nurturing environment to learn and grow, fostering a sense of community and collaboration,” said Dr. Jana Rueter, Elgin ISD Superintendent of Schools. “Every student deserves access to engaging and innovative learning experiences so they will have choice and opportunity for their future. We are excited to celebrate this investment in our community and our children, and to see this new facility come to life.”
In 2021, the population within Elgin ISD was booming, and the need for more schools became urgent, so the district turned to Pfluger. Elgin ISD's fast growth called for adaptable, scalable schools that can be ready to grow with the district's needs. A vision to develop innovative educational spaces was shaped with input from district leaders, educators, and community members. Pfluger crafted guiding principles that will steer not just Harvest Ridge and Trinity Ranch, but also shape future developments, and developed a new elementary school design that was scalable, adaptable, and able to evolve with the rapid growth in the community.
Each elementary school will be approximately 84,200 square feet once completed, with spaces designed around the community’s core aspirations of comfort, exploration, and biophilia. An interior courtyard brings natural light to all classrooms and functions as an outdoor classroom as well. The media center — drenched in Elgin’s purple school colors — is at the heart of the school and has ample glazing for visibility and connectivity. The Houston and Texas Central Railroad, which created the City of Elgin, inspired the interior design, influencing the flooring patterns and the ceiling and lighting designs.
In the early 1900s, Elgin earned the moniker “The Brick Capital of the Southwest” and its legacy can be found in the ample ornate brickwork throughout the historic downtown. As an homage to the community’s history, Pfluger partnered with the local Acme Elgin Plant to source all of the brick used in the construction of these school buildings, strengthening community relations by contributing to the local economy and weaving the new buildings into the existing architectural fabric.

| Your local Wirtgen America dealer |
|---|
| Kirby-Smith Machinery |
| Nueces Power Equipment |
"These schools are built around the guiding principles of care, community, collaboration, and connection to the outdoors," said Jessica Molter, Managing Principal at Pfluger Architects' Austin office. "By optimizing the use of space and encouraging a closer connection between students and the natural world, the design creates more meaningful educational experiences for tomorrow's leaders."


















