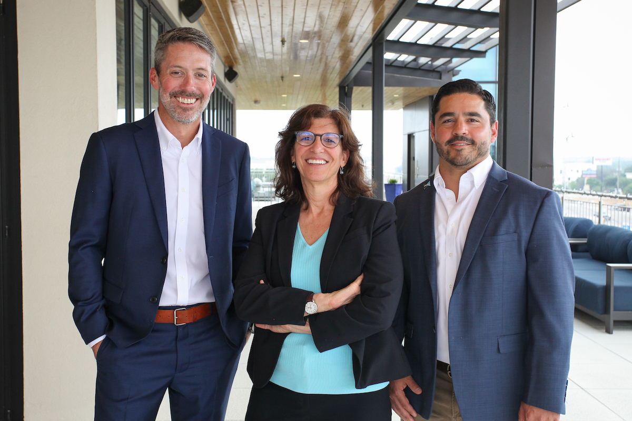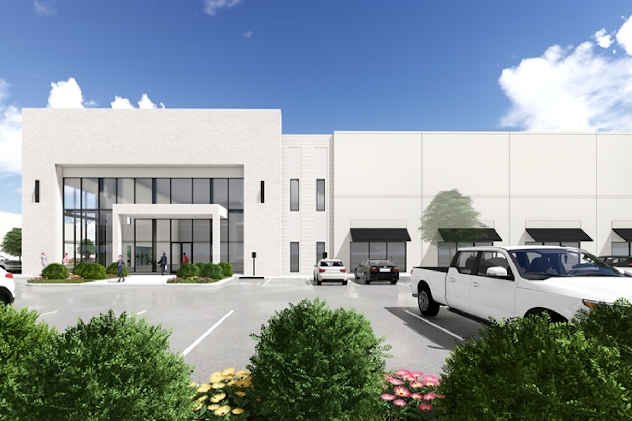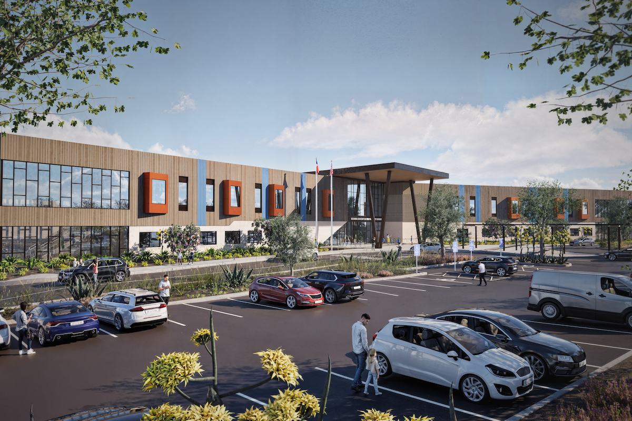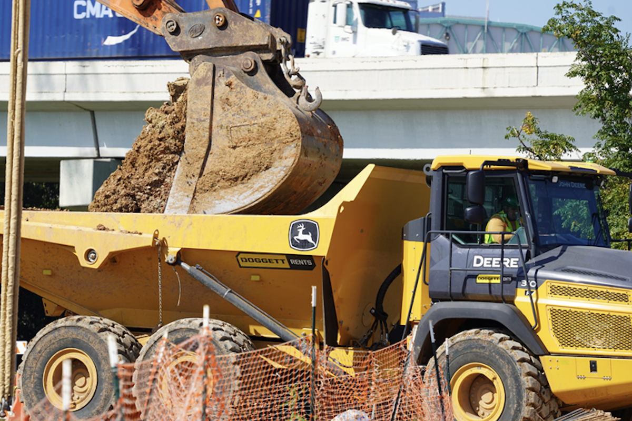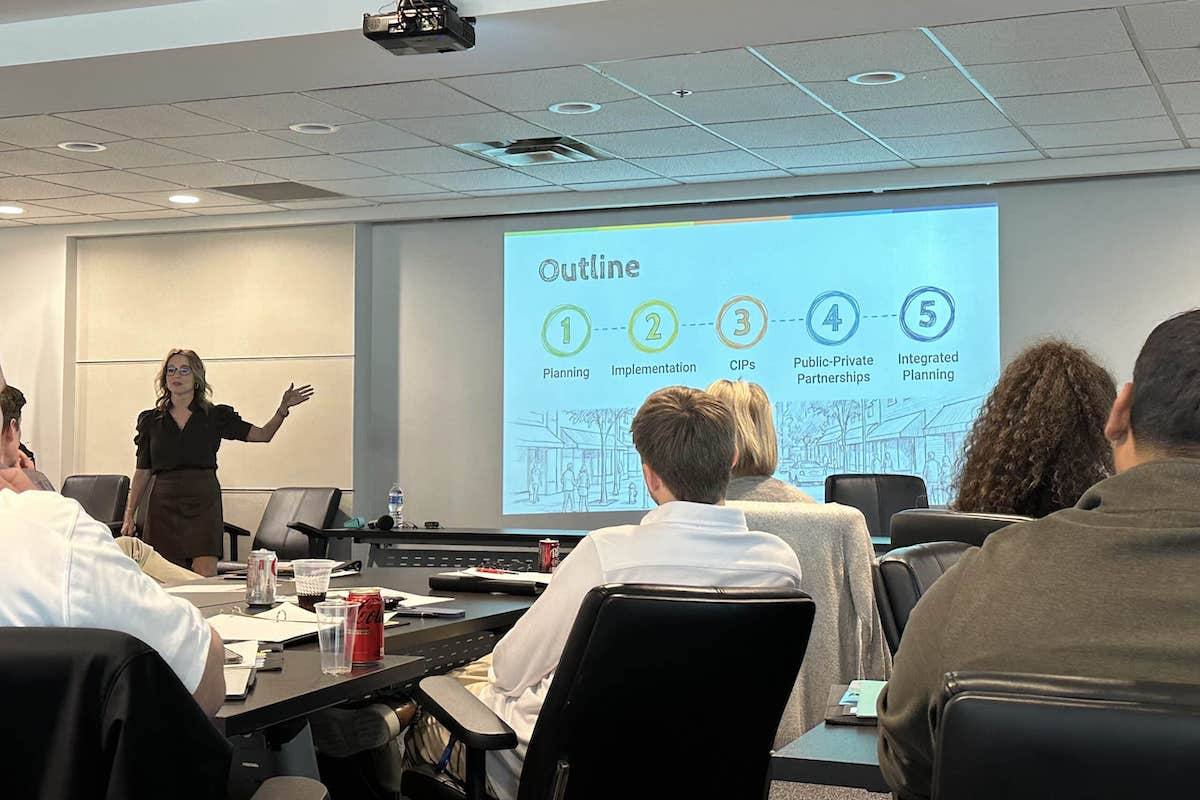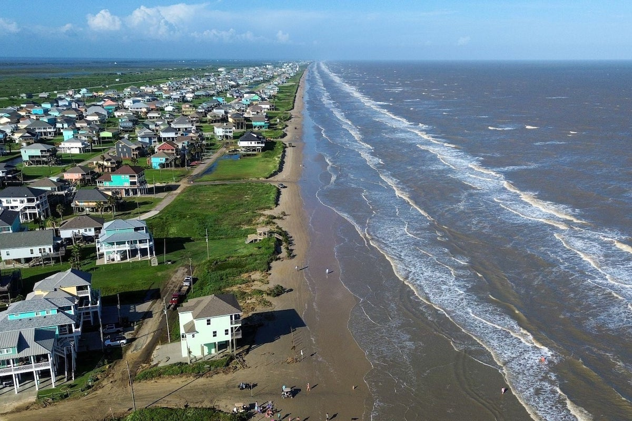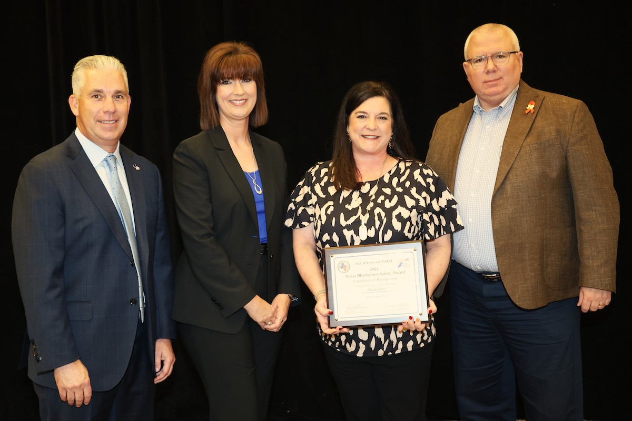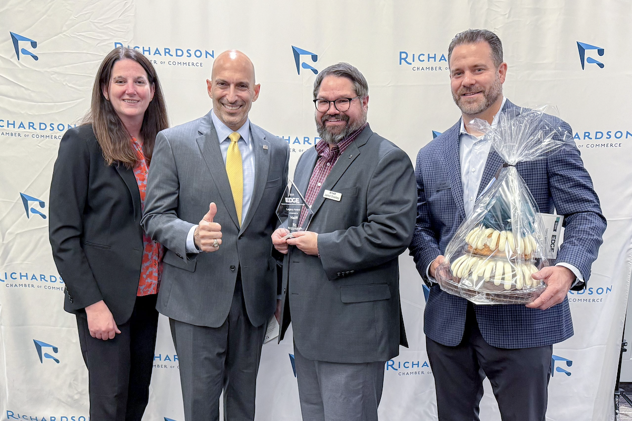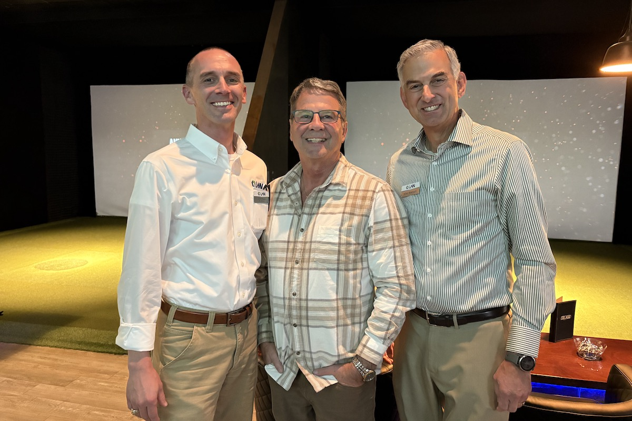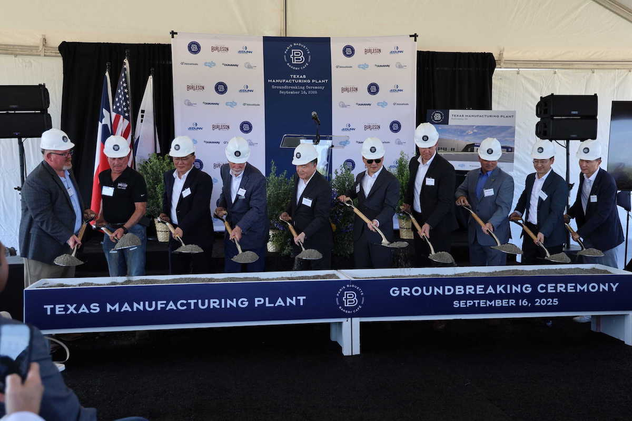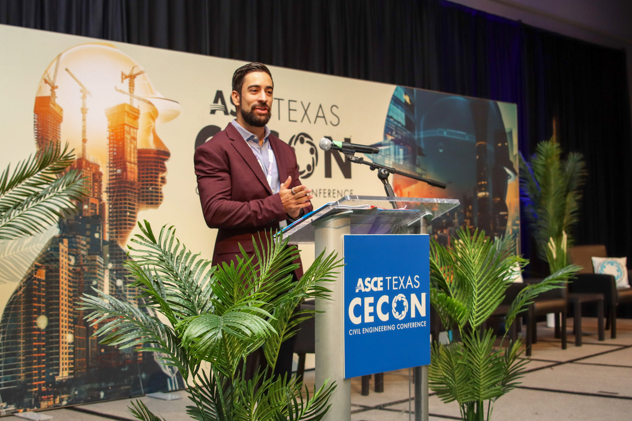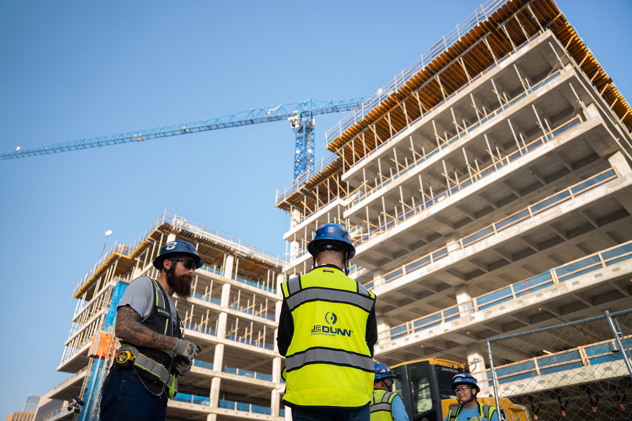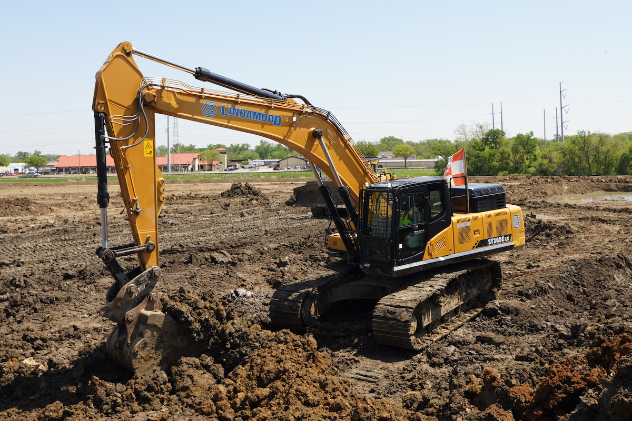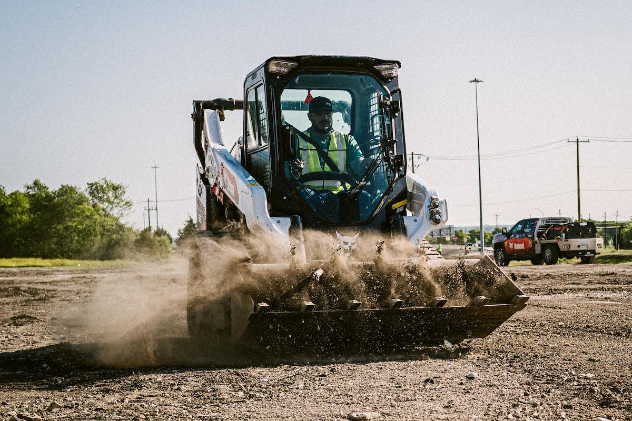The 17,450-square-foot Center for Biotechnology is under construction at the college’s North Houston Generation Park campus and slated for completion in May 2025. Once completed, the center will offer an associate of applied science degree in biomanufacturing technology and shorter credentials for post-graduates to meet workforce needs.
San Jacinto College partnered with the National Institute for Bioprocessing Research and Training in Dublin, Ireland, as the exclusive provider of NIBRT-licensed training in the southern part of the United States and the only in Texas. The San Jacinto College program is one of only two such programs in the United States, cementing the Houston region as an innovation hub for the life sciences and biotech sector.
“San Jacinto College saw a growing demand for skilled professionals in the biotech sector, and with this new center their educational programming will encompass all aspects of biomanufacturing, specialized instrumentation and equipment training, and advanced techniques,” said Chris Lammers, AIA, Higher Education Practice Leader at Pfluger Architects. “The building shell was initially designed for the campus central plant, so flexibility for current and future use of the facility was forefront in our design. We designed a highly adaptable and flexible lab module using a partition layout to support the college’s current needs for curriculum, support spaces and circulation, with spaces that can easily transform along with the college and curriculum.”
The center is designed as a laboratory suite with an entry lobby fitted with lockers, breakroom, and workroom for students and staff. The laboratory suite is accessed through a control gowning room where students will practice real-world entry into a “clean environment.” The specialized training labs for Upstream and Cell Processing, Downstream, Fill and Finish, and Clean Room Qualifications immerse students in real-world experiences to become prepared and certified for future opportunities in the biotech industry.

| Your local Case Construction Equipment Inc dealer |
|---|
| ASCO Equipment |
| Nueces Power Equipment |
The aggressive design and construction timeline for the new building at the Generation Park campus required a coordinated effort between Page, who designed the shell and site including a pedestrian experience and physical connection to the nearby trails and campus amenities, along with general contractor Tellepsen Builders and Pfluger Architects, who designed everything from the shell inward, including MEP.














