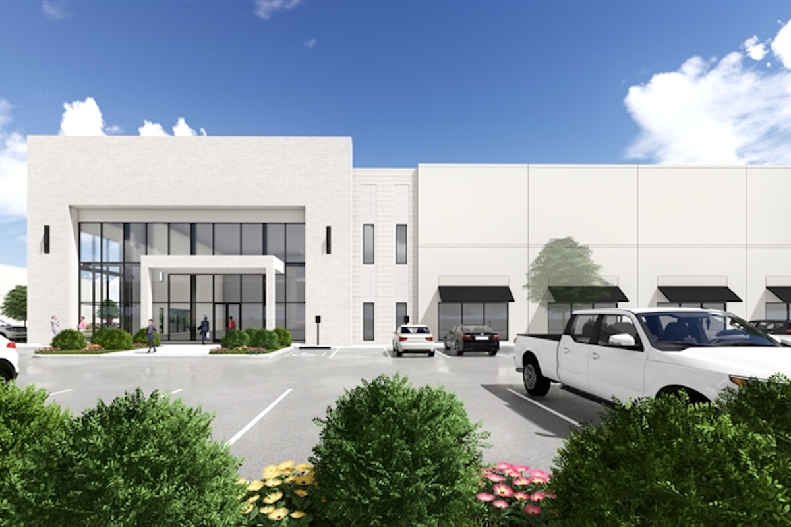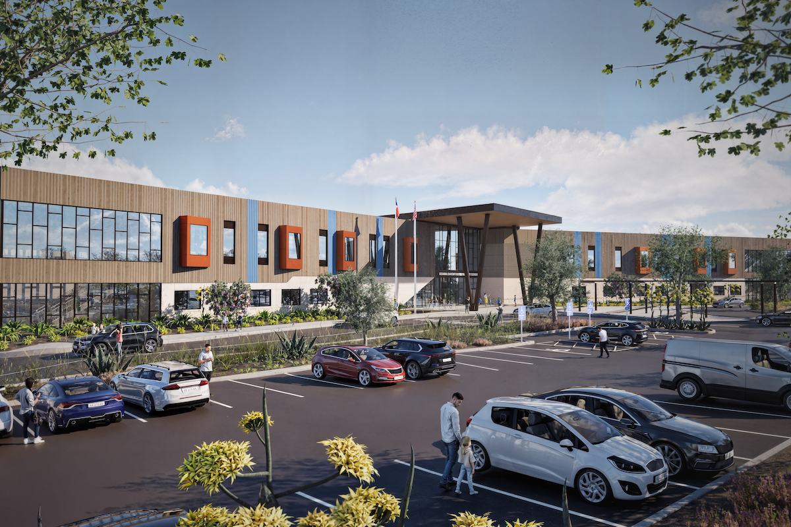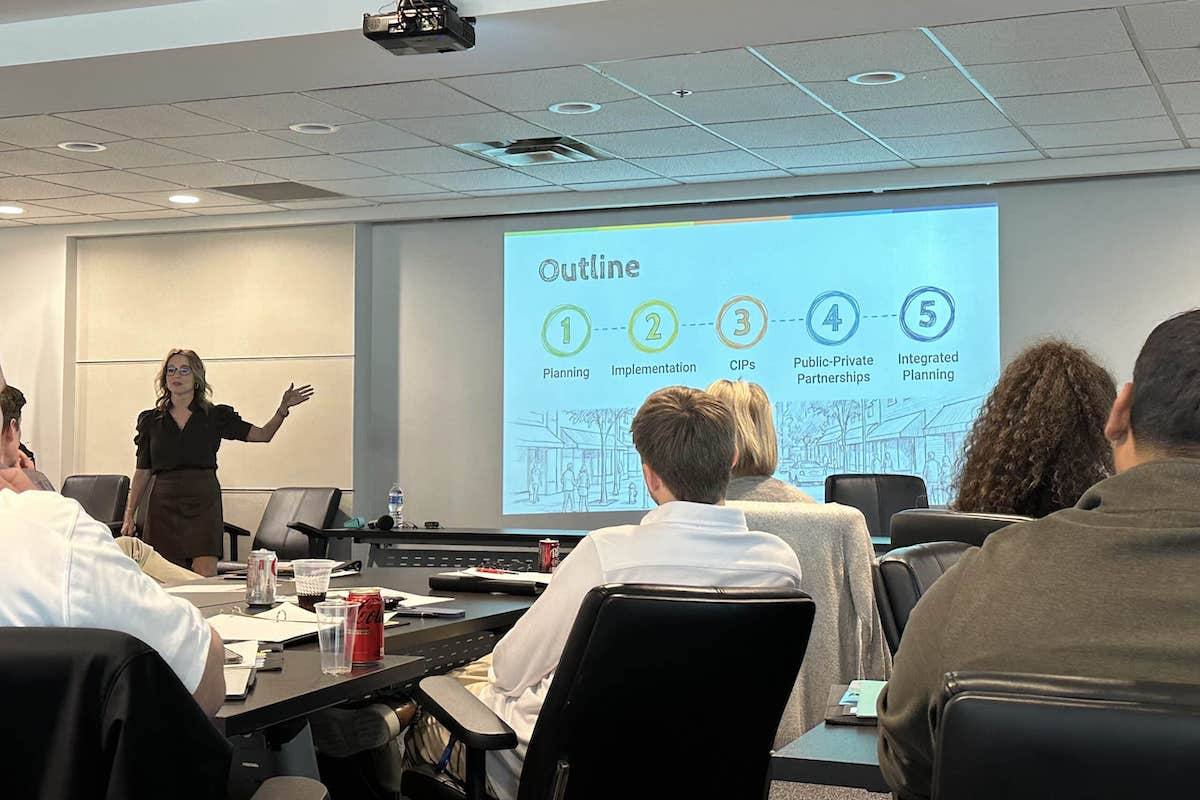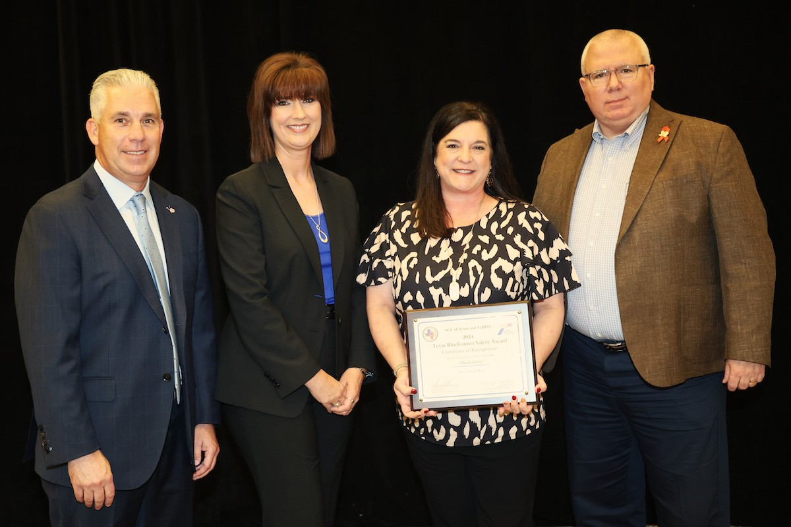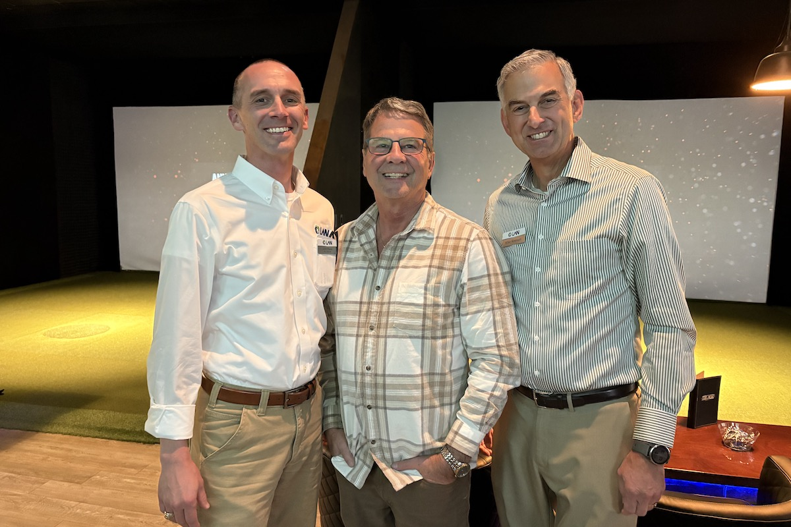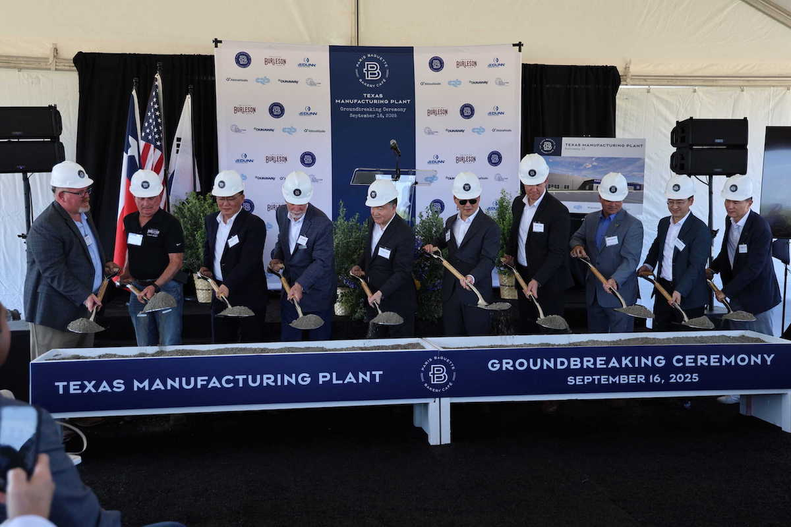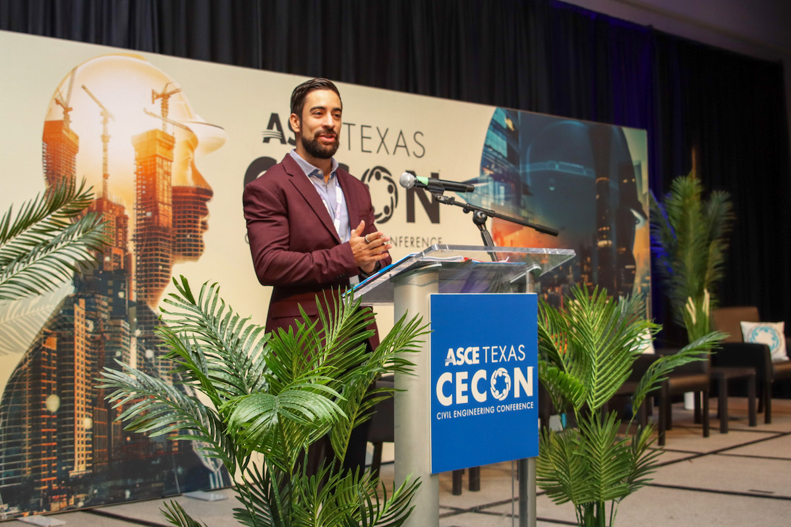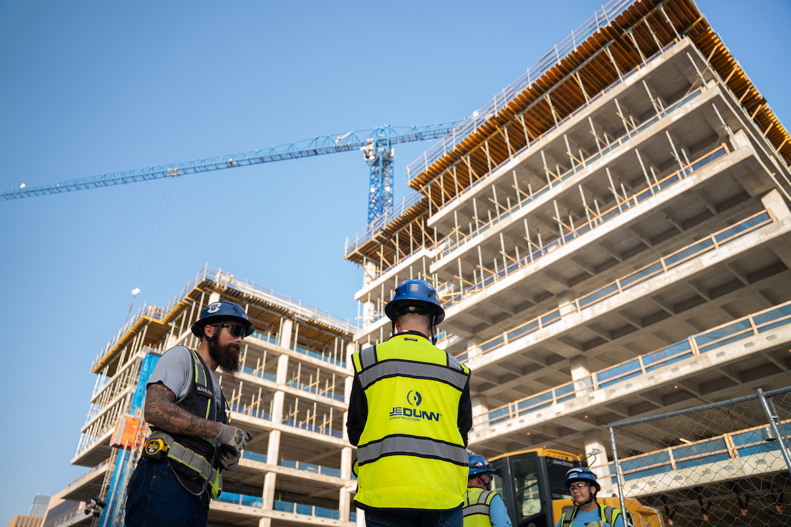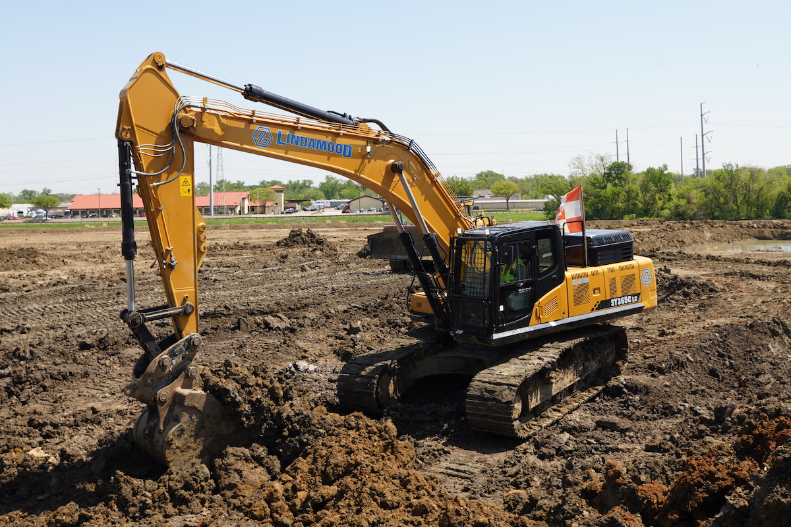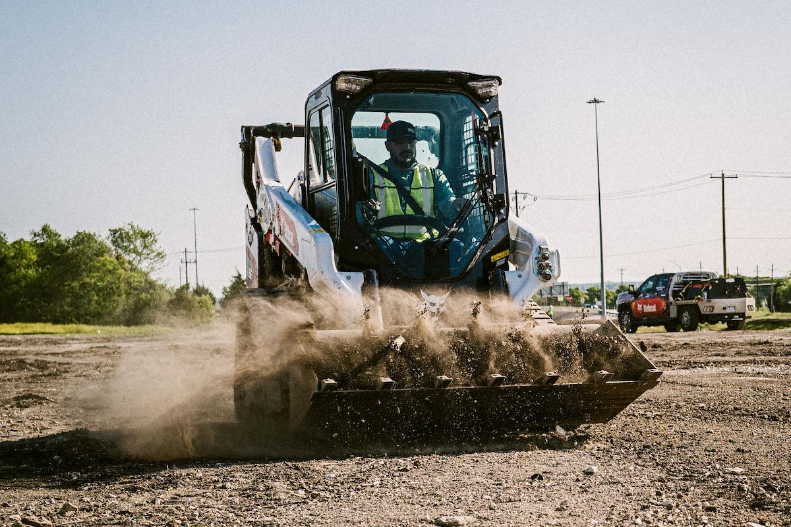The three-phased project included construction of a new residential tower that connects to the existing three-story Holcombe House via sky bridges on the second and third levels, upgrades to all of the facility’s critical infrastructure including the HVAC systems, renovation of the first floor of Holcombe House, and renovation of the existing 50 bedrooms and bathrooms to meet ADA requirements. The family intake area was also reconfigured to provide private spaces for families.
In addition to the added capacity, the improvements have created a more open floor plan to foster a sense of community among families while also providing additional private, quiet areas. “This expansion has enabled us to create an atmosphere of caring and comfort for families of sick children,” says Major Rick Noriega, chief executive officer of the Ronald McDonald House Houston. “We wanted to provide spaces in which families could congregate and support each other through sharing their experiences.”
Located on 2.5 acres in the Texas Medical Center, the Ronald McDonald House Houston offers a “home away from home” for families with children being treated at Texas Medical Center hospitals. The facility accommodates families from throughout the United States and overseas, and has operated consistently at full capacity with as many as 12 to 15 families each day unable to obtain lodging.
Dewberry served as prime architect for the project and also provided interior design services. Affiliated Engineers, Inc., provided mechanical, electrical, and plumbing engineering; and Walter P. Moore & Associates provided civil and structural engineering. Technology services were provided by Telios Engineers, and graphics were provided by FMG. W.S. Bellows Construction served as the general contractor.

| Your local ASV dealer |
|---|
| CLM Equipment Co |















