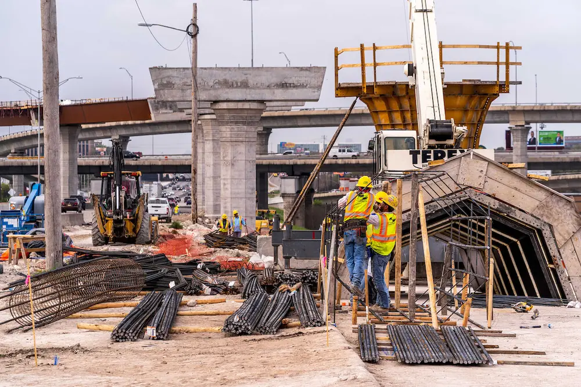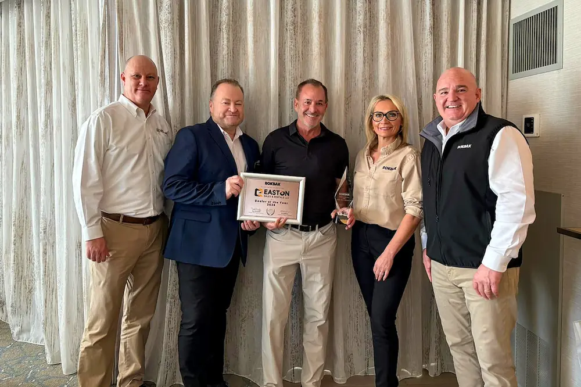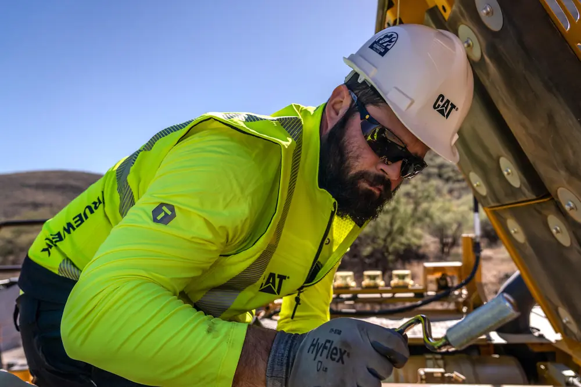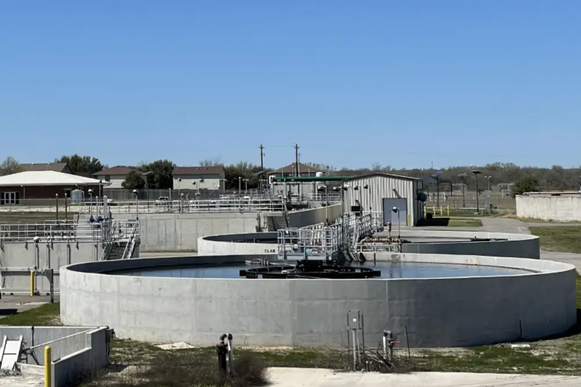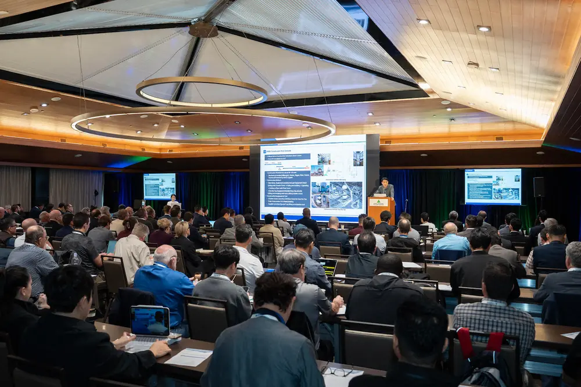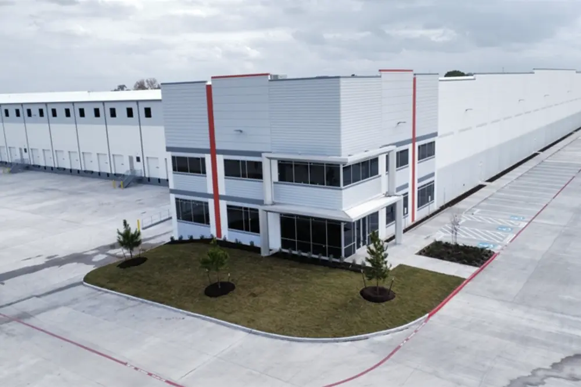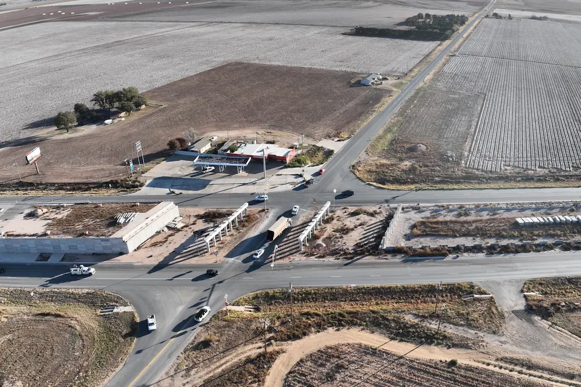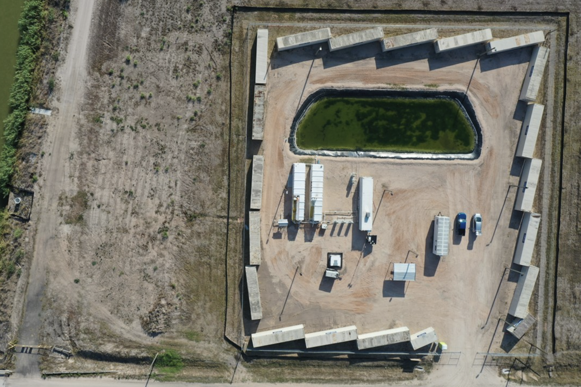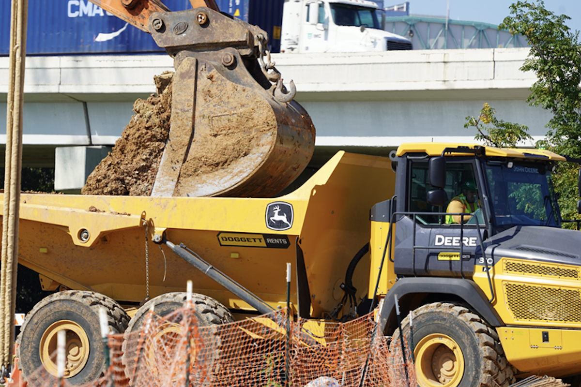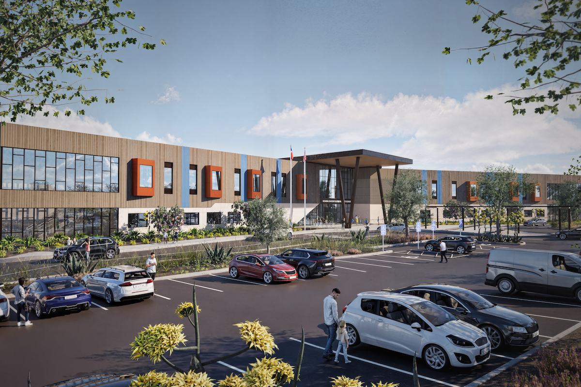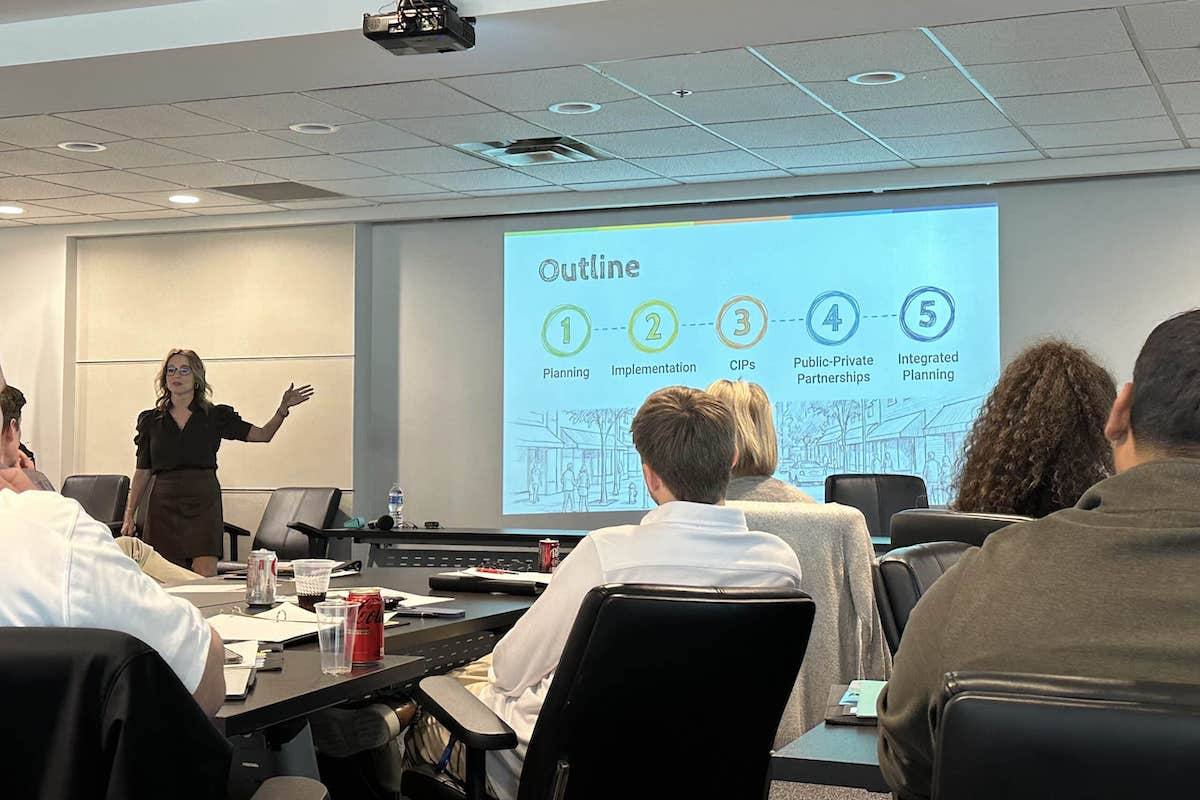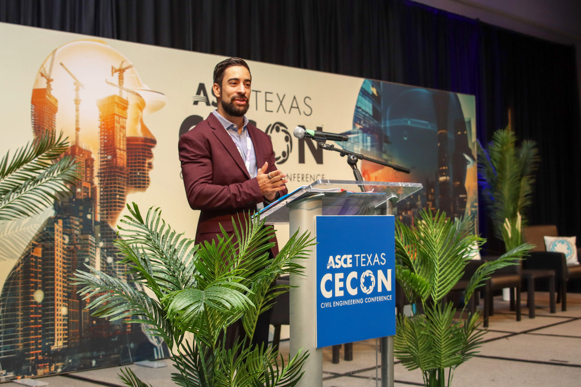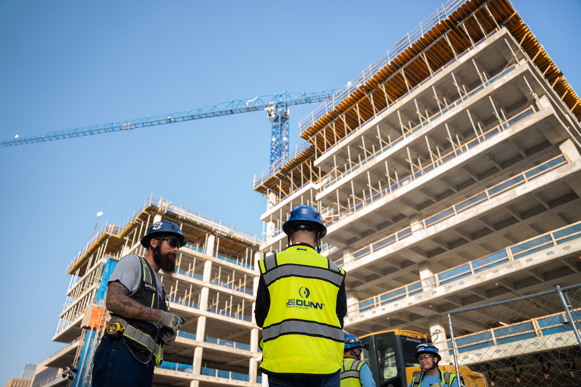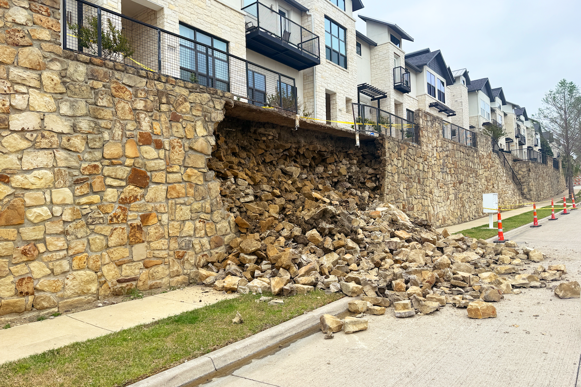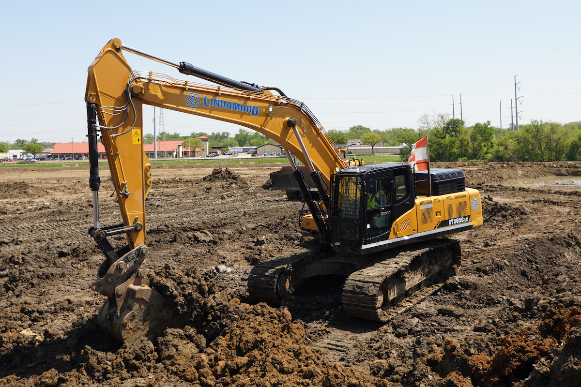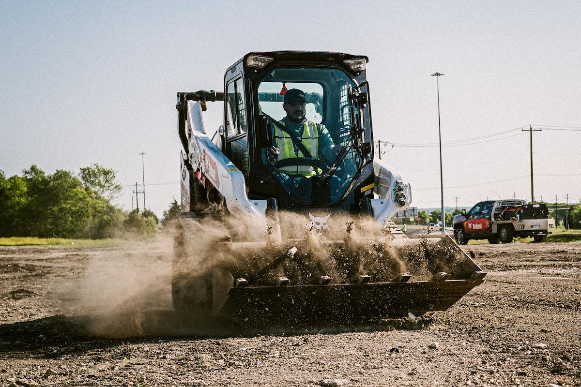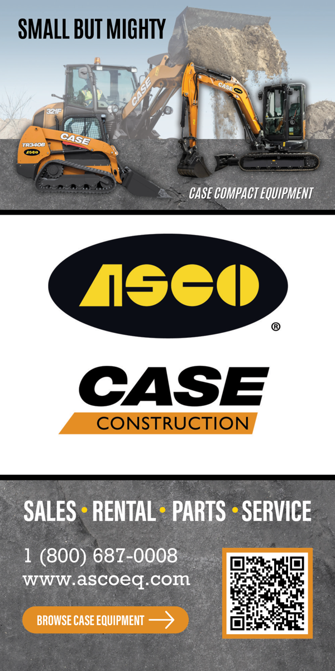Over the last twenty years, multifamily development has trended towards larger and significantly denser buildings, with a poor mix of unit sizes. In 2000, buildings of 50+ units made up just 13 percent of all multifamily completions. Today, over 55% of all new multifamily homes are in 50+ unit buildings. The majority of these are double loaded corridors, hotel-like buildings with a hall running down the middle and single aspect dwellings on either side. These homes tend to get little daylight and have no opportunity to cross ventilate or mitigate noise often associated with urban environments.
What we’re left with is a glut of two ends of the market: massive single family homes priced out of the range of the typical buyer and apartment construction consisting of long, cavernous units surrounding a double loaded corridor for egress access according to code. The result is a lack of middle housing typologies needed to assuage the housing crisis. More supply should meet excess demand. However, what we’re allowing to be built doesn’t allow for the demand we’re seeing. SFH and Multi-rental apartment construction misses opportunities for infill housing that could provide options to age in place for young families in the city, non-nuclear families, immigrants, and college students.
One major factor lies in the absence of Point Access Blocks (PABs). According to Larch Lab, a studio piloted by Mike Eliason out of Seattle (a must-follow for those looking to build creative multi-family), PABs are the backbone of urban development worldwide. Simply put, they are simple, compact buildings designed around a central stairway and elevator core. As an urban planner in the United States, I've witnessed the rarity of multifamily developments which are seen abundantly in other nations. Embracing taller PABs statewide could revolutionize our approach to housing, bypassing the costly and time-consuming parcel assemblage process.
Compared to standard multifamily developments in the U.S., Point Access Blocks offer superior daylighting, ventilation, space efficiency, larger unit sizes, and enhanced energy efficiency. With a suitable framework, they can be implemented across various scales, from compact infill sites to expansive perimeter blocks. Moreover, they open doors for small property owners, homeowners, small-scale developers, community land trusts, and cooperatives to address today's housing demands, groups often constrained by the limitations of large-scale, well-capitalized projects.

| Your local Wirtgen America dealer |
|---|
| Kirby-Smith Machinery |
| Nueces Power Equipment |
Taller PABs like those seen in places like Osaka and Copenhagen could bridge the gap between 'missing middle' and mid-rise developments, offering more affordable, climate-adaptive, and family-oriented housing solutions. While the International Building Code permits PABs up to three stories, this limitation hinders their economic viability for multifamily housing. All across the world, nearly everywhere else, this type of development is allowed. Places like Vienna are teeming with affordable eco-districts filled with six-to-nine-story housing centered around spacious grassy courtyards filled with native plants and activated play spaces for children. Our dependence on double-loaded corridors due to IBC means our buildings are so thick they take much of this space up and prevent the type of granular urbanism needed for vivacious urban living.
PABs boast greater architectural diversity, diverse unit sizes, and types, even on smaller urban lots. Plates tend to be very flexible, with a higher proportion of units ranging from two- to four-bedrooms. They create more dynamism. Current building code requirements make it difficult to avoid planning a double loaded corridor, resulting in a generic unit mix consisting mostly of studios and one-bedroom units that cater usually to young professionals and no one else. It is very difficult to get family-sized dwellings to work economically, as a 3-bedroom unit is effectively competing against the income of three or four studios. You get what you plan for.
Such regulations also mean opportunities for larger dwelling units, or multigenerational units, are incredibly rare. PABs accommodate a higher proportion of high square footage units—ranging from two- to four-bedrooms. This encourages families to stay in our cities rather than dispel them to the suburbs. Right now, the majority of new construction in United States cities is single-family housing or multi-family. The first does not provide the affordability needed, and the second provides a woefully short number of three- and four-bedroom units. And typically, these units are more than 30’ deep, with only one side of windows, allowing no cross ventilation. It’s hard to raise children in (or anyone for that matter) in bedrooms with little light. Places like Berlin with their PAB Baugruppen allow spacious, day lit corner apartment spaces with 3 bedrooms or more alongside outside patios that allow breezes on summer days. The nature of the PAB also allows greater flexibility in terms of unit typologies, meaning one floor could host several various characters of units, meaning greater diversity of residents and lifestyles. This all culminates in a vibrant ballet of urban life.
And demographically speaking, the era of Richard Florida’s “creative class” of Millennials moving to the city is softly ending. The Zoomers are a much smaller generation, and they are staying at home longer and not moving as much. The post-Covid economy has produced a professional class where people can work anywhere, anytime. The cities and places with more choices will become the winners in this new economy. Building cities around studios and 1-bedrooms will not age well as the population ages.
So what’s stopping PABs in the United States? Namely, the opposition is fronted by fire codes, the IBC, and accessibility concerns.
Much of the International Building Code is focused on mitigating risk in case of fire. It makes sense to maximize egress points in those situations. Thus, we assume double-loaded corridors are safer in apartment construction. If PABs were unsafe, then other countries and cities would surely have an excess of fire deaths compared to the United States. But the fact is we are much more unsafe!
The U.S. Fire Administration's 2009 report highlighted lower average death rates in countries allowing Point Access Blocks taller than 20m (65') compared to the U.S. Most U.S. codes mandate sprinklers for multifamily buildings over 2 stories, while many E.U. countries don't require sprinklers for Point Access Blocks under 28m (92'). This discrepancy extends to other fire safety codes, with the U.S. having more stringent requirements like fire-rated corridors, unlike many E.U. nations.
While fire safety is (and should be) paramount, the issue is that in many mid-rises, fatalities often happen when people are bunched in hallways looking for an exit. Anecdotally speaking, when a fire alarm went off a hotel I was staying at, it took several minutes just to get to the stairs due to crowding and confusion. PABs are simpler, and thus, I would argue safer.
But these concerns are also raised with accessibility in other ways, for instance with ADA regulations. More elevators, after all, make it easier for those with physical limitations to get around quicker. But again, the beauty of the PAB is that access and egress is directly outside of the unit door meaning for those with movement disabilities, PABs bring you right to your door rather than forcing those individuals to take an elevator then continue for several dozen feet down a hallway.
Cities like Seattle and Austin are taking the lead, but the issue of housing affordability will remain until we allow more housing of all types to be built. And by allowing it to be built more affordably means that the excess cost of housing filtering down to renters will also diminish. Point Access Blocks are a step in the right direction. The time is ripe to begin these conversations to reform our codes at the state and local levels of government and allow more housing for all. For more livable places, and more affordable cities.















